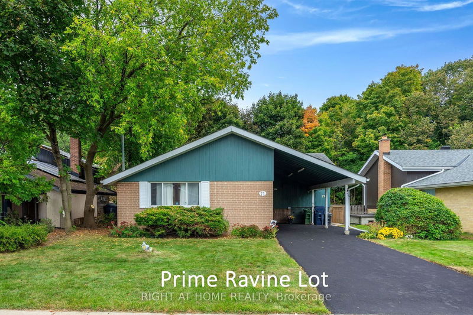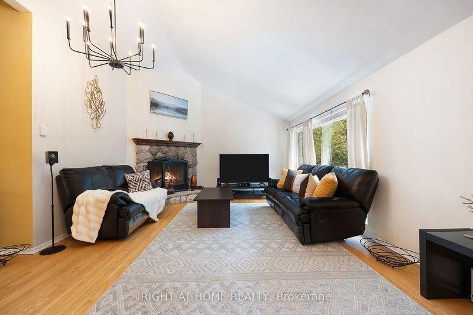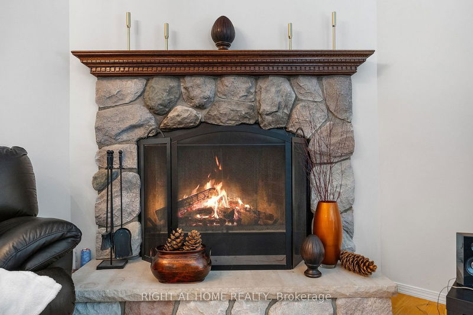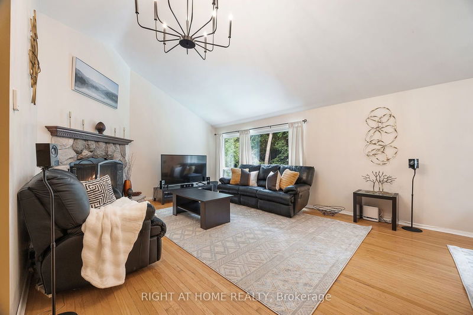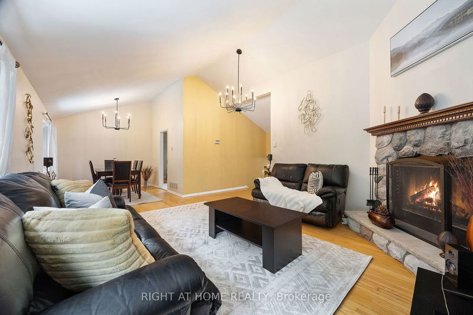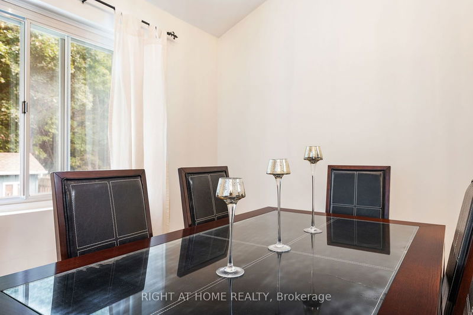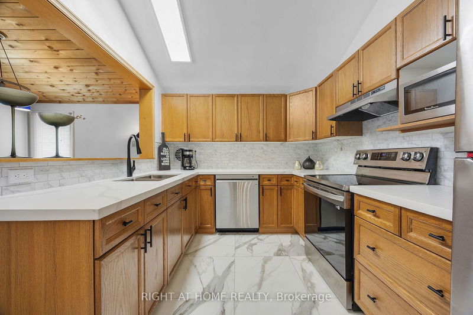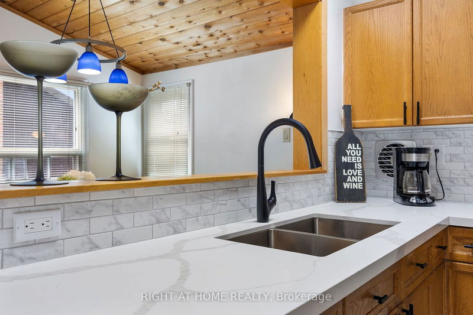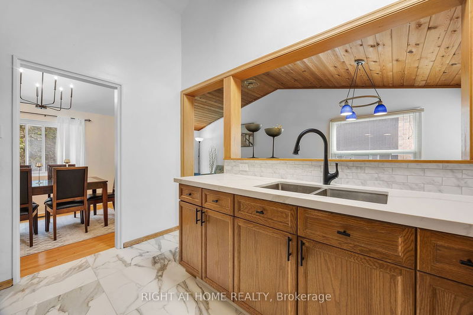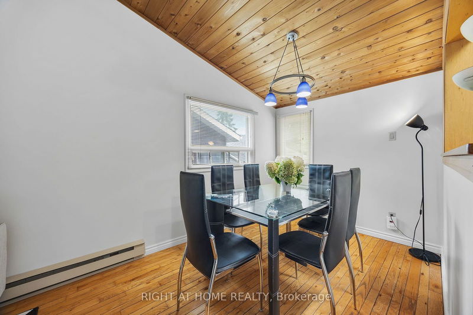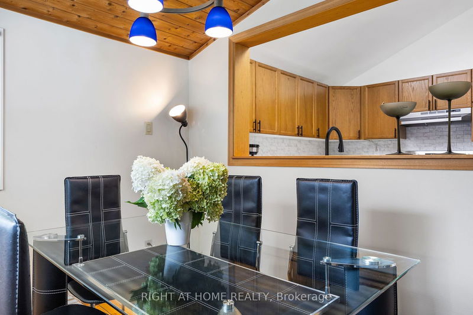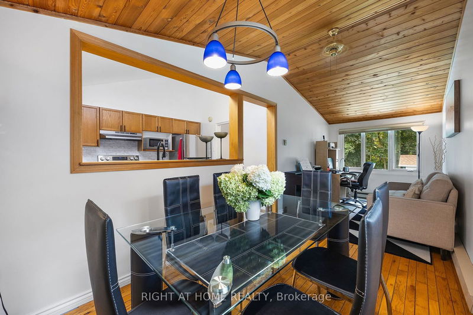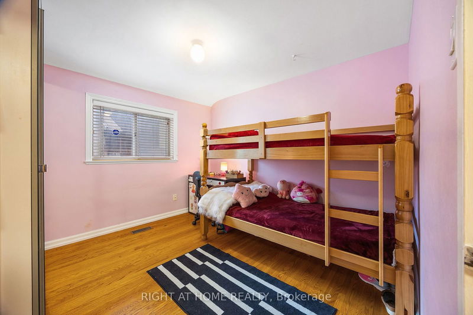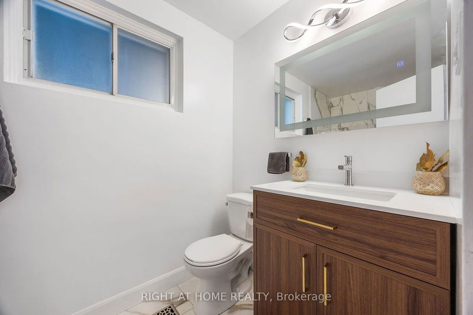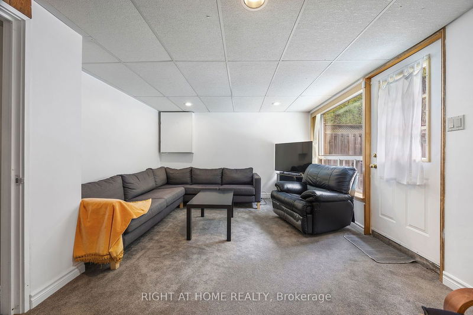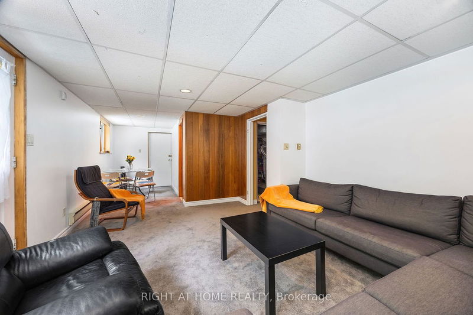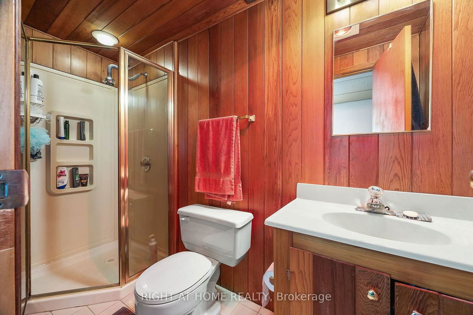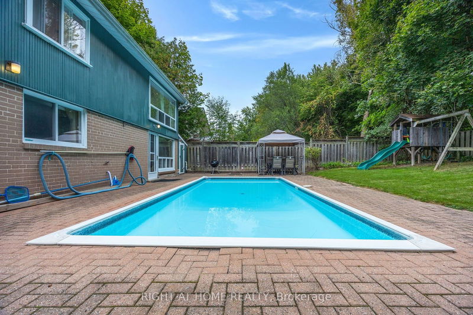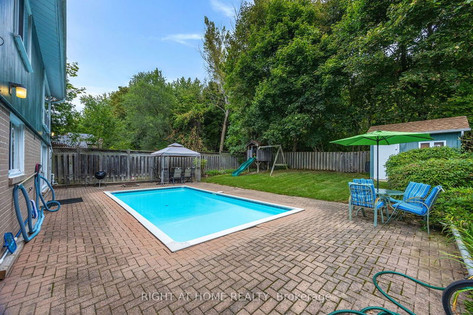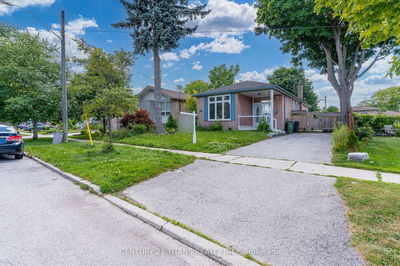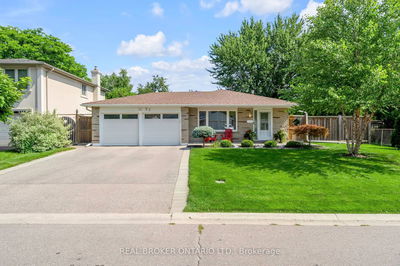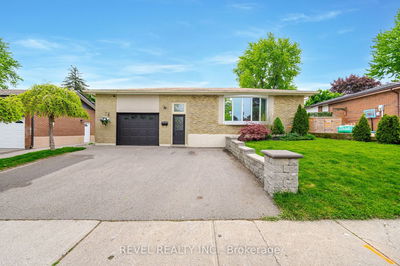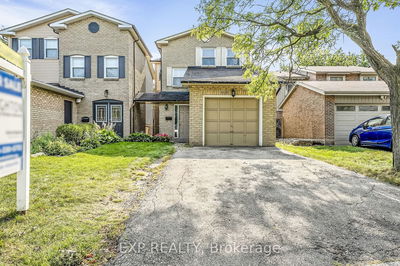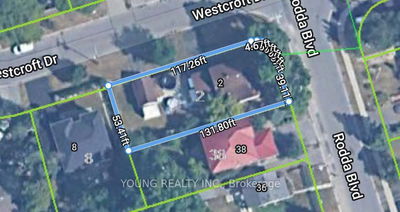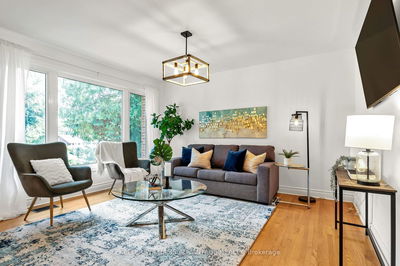Prime Ravine Lot! Welcome To This Beautiful 3+1 Bedrooms, 3-Bathrooms, 3-Backsplit House In A Peaceful Family-Friendly Neighborhood. This Charming Home Boasts A Spacious Living Area And Dining Room, Brighten Up By Cathedral Ceiling And An Oversized Window, Stone Fireplace, 2 Fully Renovated Bathrooms, New Kitchen Flooring/Backsplash, Quartz Countertop, New Stainless Steel Appliances, A Cozy Family Room and Breakfast Area Nestled In A Side Addition. The Master Bedroom Includes A 2 PC Ensuite And A Spacious Mirrored Closet. The Lower Level Includes A Recreational Area, And Crawling Space Ideal For Storage. Great Potential Nanny Suite (Addition)! Step Outside Into A Fully Fenced Backyard Oasis Specially Designed For Entertaining: Inground Pool, Dining Areas, Gazebo, And The Serene Atmosphere Of The Ravine Setting. Are You Looking For The Right Home? You Have Just Found It!
Property Features
- Date Listed: Friday, October 04, 2024
- Virtual Tour: View Virtual Tour for 71 Botany Hill Road
- City: Toronto
- Neighborhood: Morningside
- Major Intersection: Ellesmere Rd & Orton Park Rd
- Full Address: 71 Botany Hill Road, Toronto, M1G 3K4, Ontario, Canada
- Living Room: Cathedral Ceiling, O/Looks Ravine, Stone Fireplace
- Kitchen: Cathedral Ceiling, Stainless Steel Appl, Ceramic Floor
- Family Room: O/Looks Ravine, Hardwood Floor
- Listing Brokerage: Right At Home Realty - Disclaimer: The information contained in this listing has not been verified by Right At Home Realty and should be verified by the buyer.

