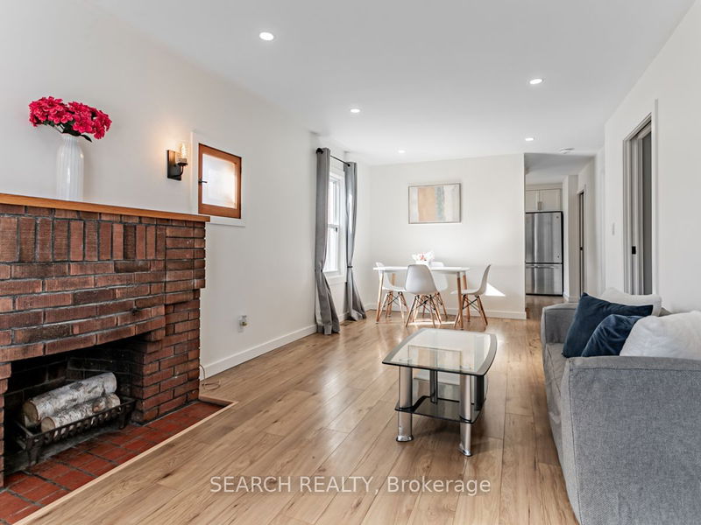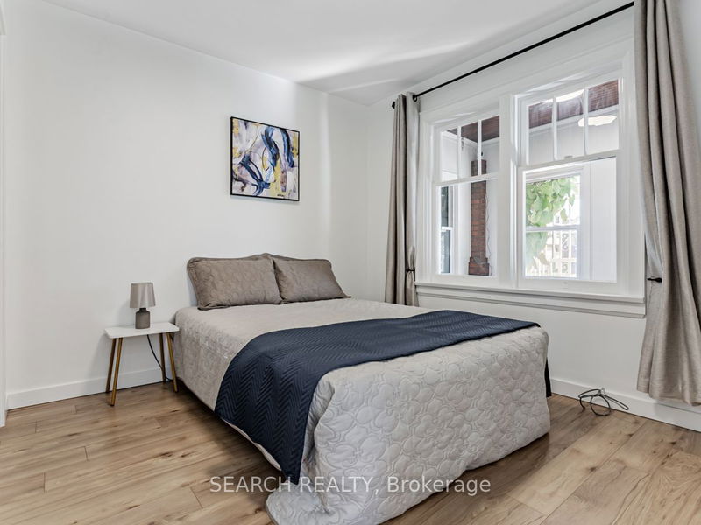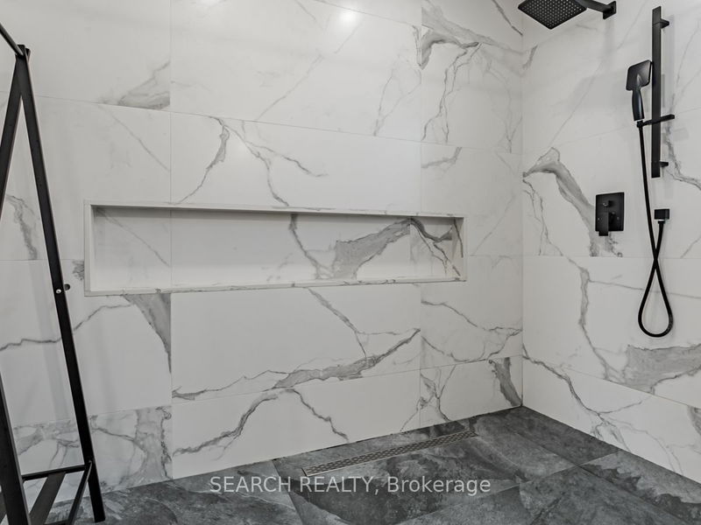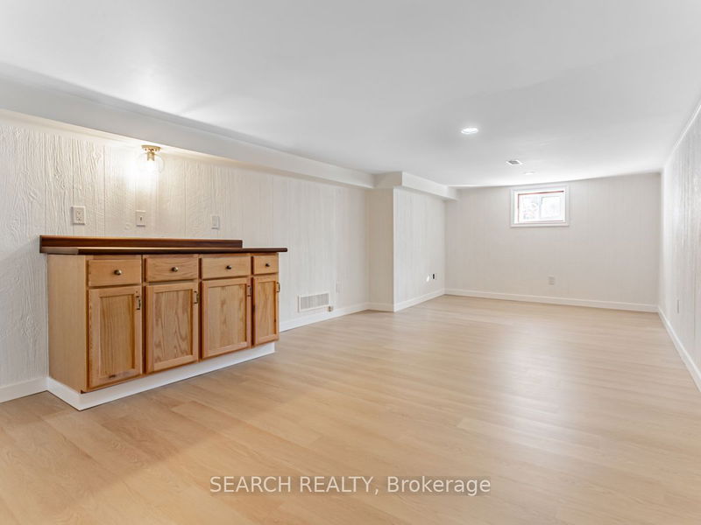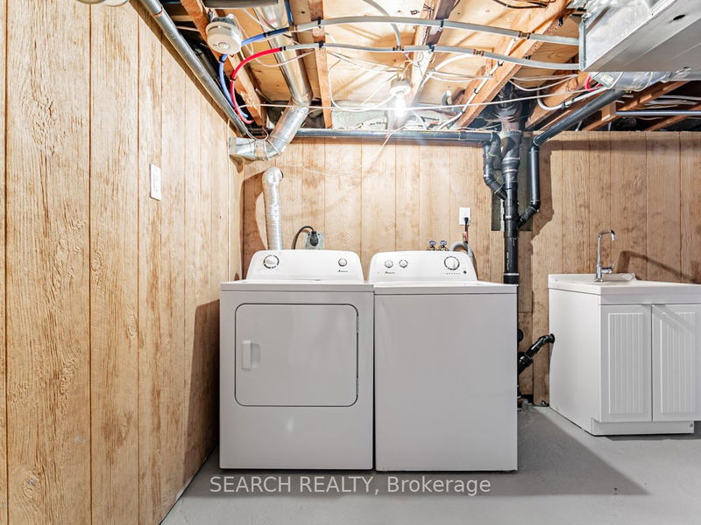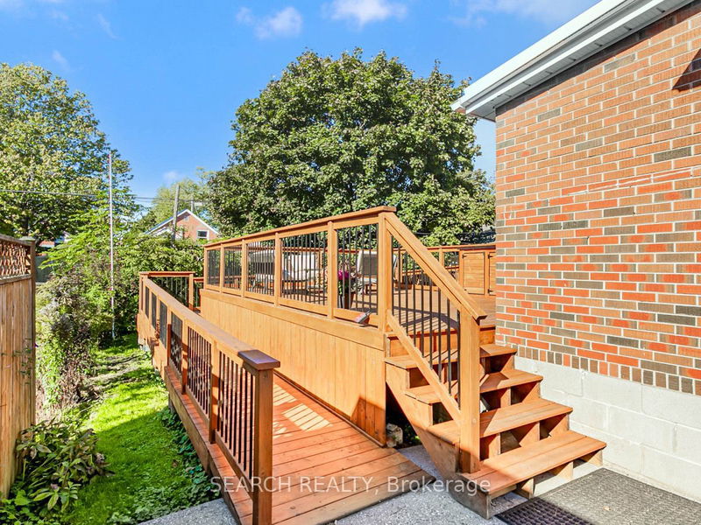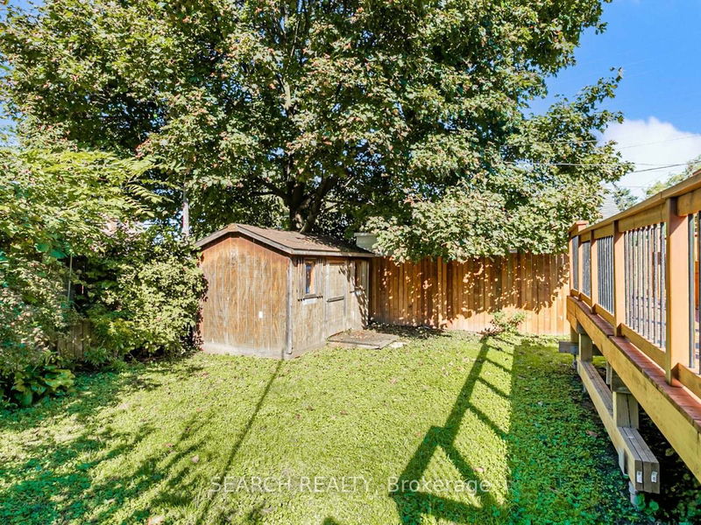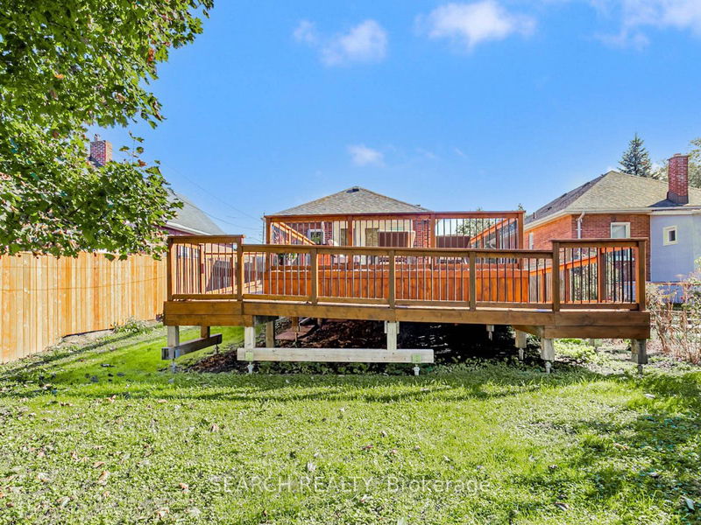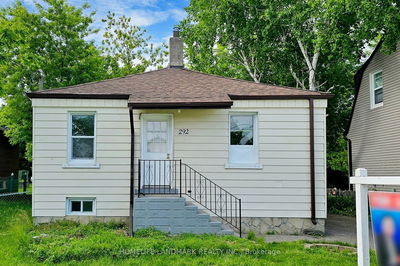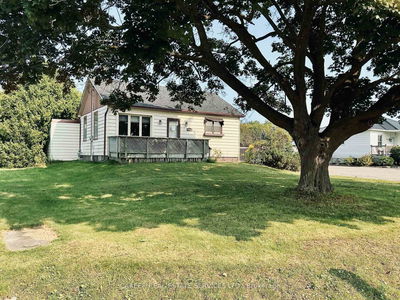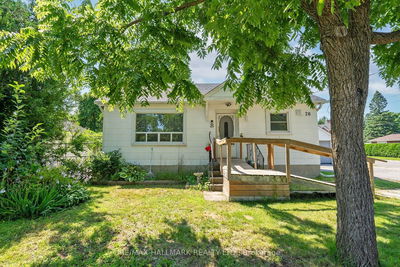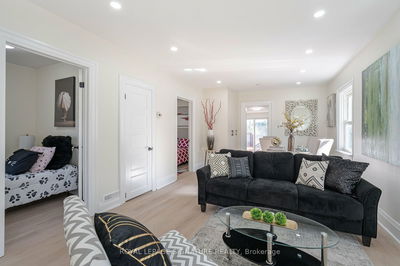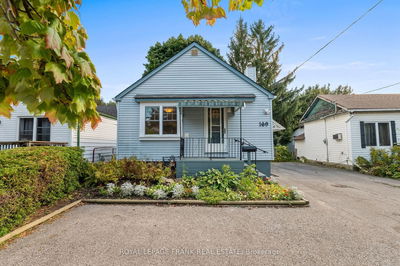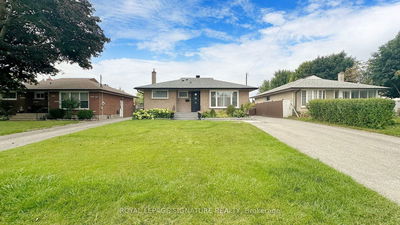Beautiful sun-drenched 2 bedrooms + 1 bedroom +1 office (in the basement) and 1 washroom detached bungalow. The home boasts of several upgrades. Upgraded floors, LED light fixtures, stainless steel appliances in the kitchen with beautiful cabinetry and quartz countertop. The washroom is upgraded with a mirrored sliding door. The basement has new floors and wood panels. The sunroom at the back and the den area at the front as you enter the house are great places to have your morning and evening coffee or tea. The large deck at the back is a great place to entertain family and friends. The property is ADA-compliant for accessible design.
Property Features
- Date Listed: Friday, October 04, 2024
- Virtual Tour: View Virtual Tour for 652 Christie Avenue
- City: Oshawa
- Neighborhood: O'Neill
- Major Intersection: Rossland Rd E & Simcoe St N
- Full Address: 652 Christie Avenue, Oshawa, L1G 4L7, Ontario, Canada
- Living Room: Laminate, Combined W/Dining
- Kitchen: Laminate, W/O To Sunroom
- Living Room: Laminate, Open Concept
- Listing Brokerage: Search Realty - Disclaimer: The information contained in this listing has not been verified by Search Realty and should be verified by the buyer.




