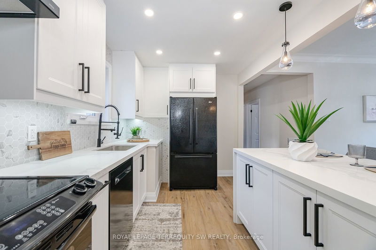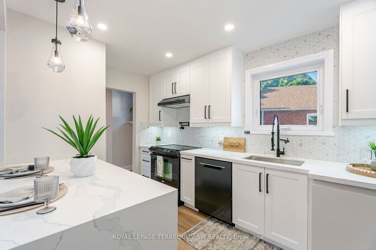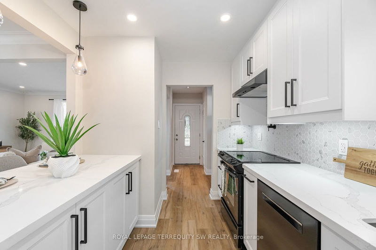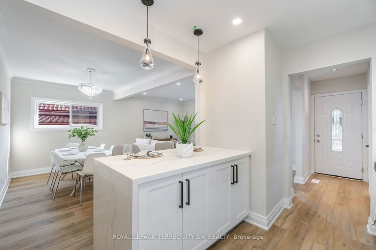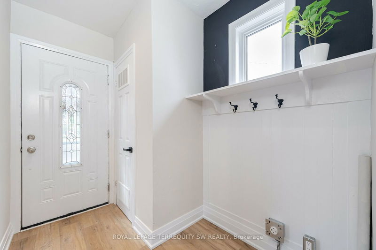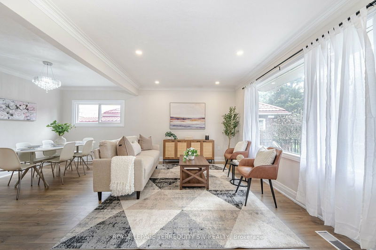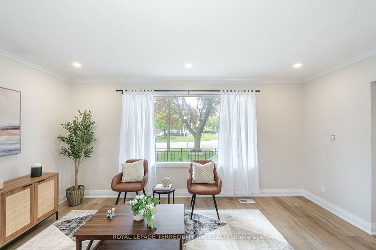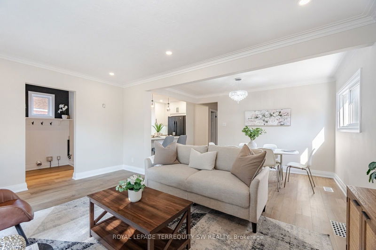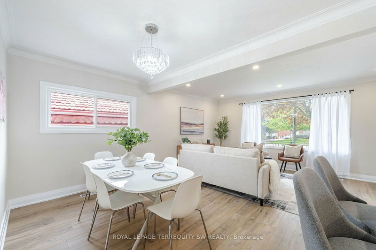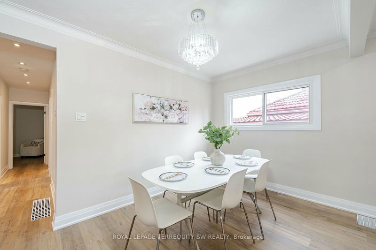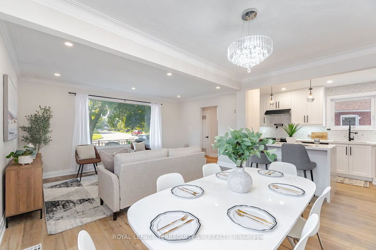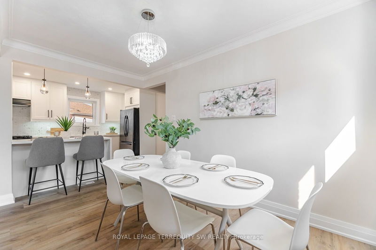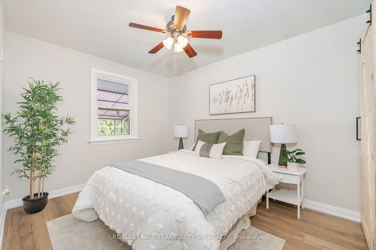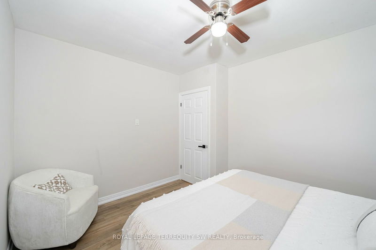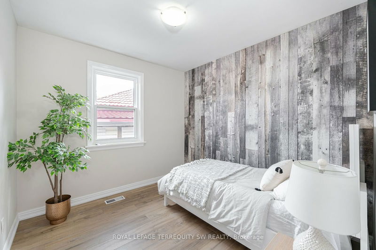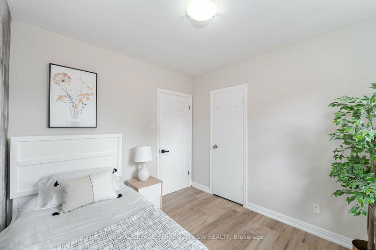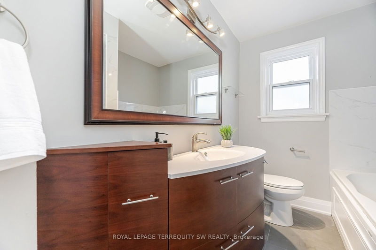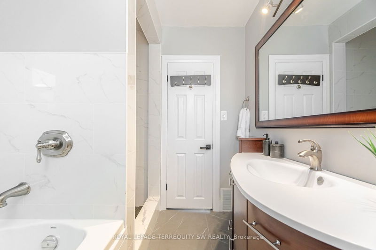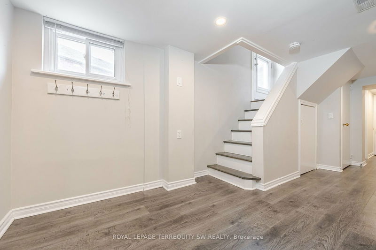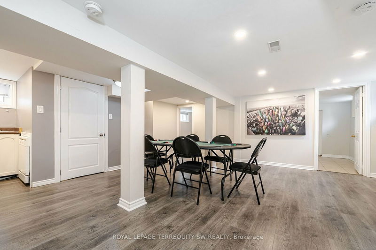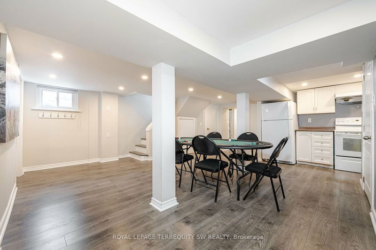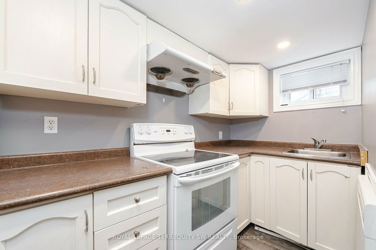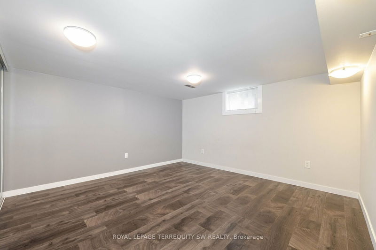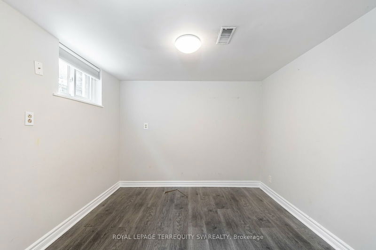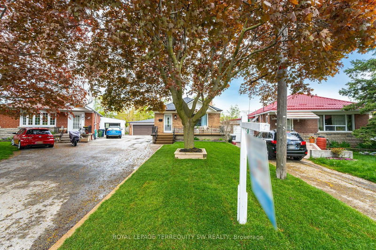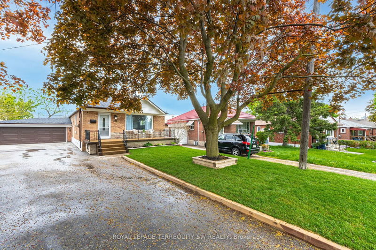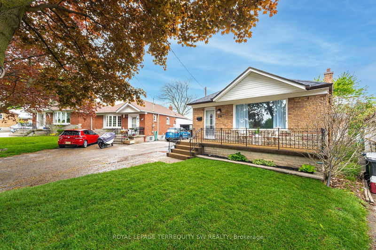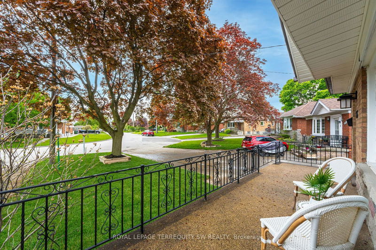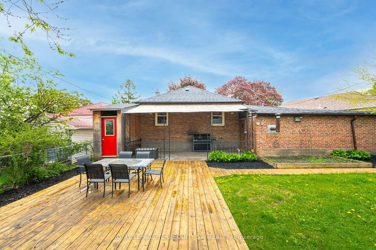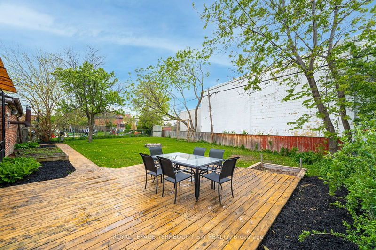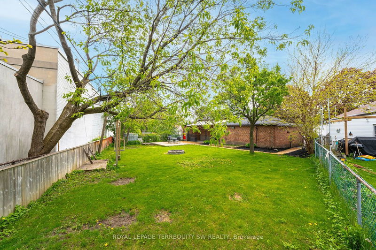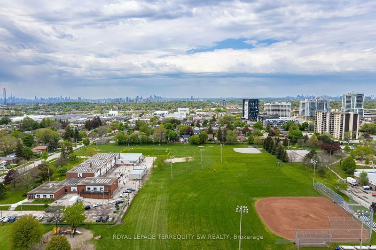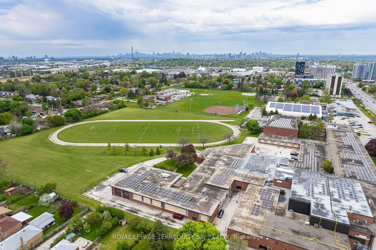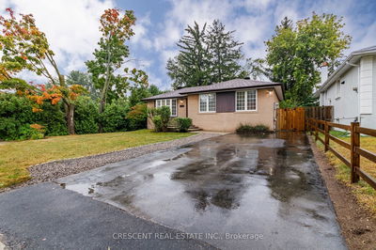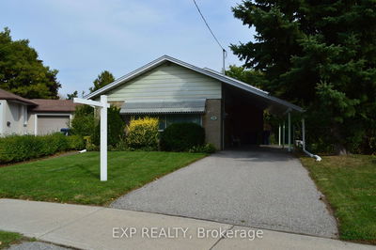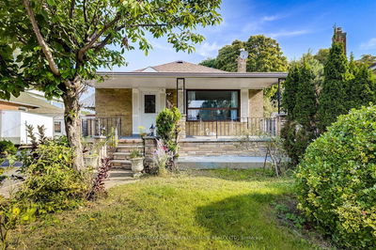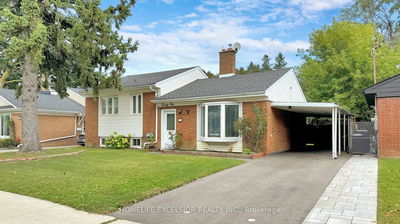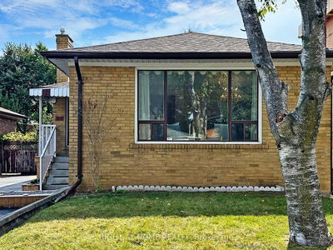Brand New Fully Renovated Main Floor all Brick Bungalow on a large pie shaped fully fenced lot with open concept layout on both main and basement floors, with rare double car garage and total 7 car parking in sought after Dorset Park with a total of 6 bedrooms (3+3) and 3 bathrooms (1+2) and separate basement entrance, laundry in the basement and existing laundry hookups w/ hydro on the main floor, 2 full kitchens (1+1) perfect for large families and investors. Brand new Roof (March 2024), Driveway (2021), Pot Lights throughout, Vinyl Floor throughout Main (May 2024), Windows and Front/Side Door (2021), Front Window original, Large Deck in Backyard with covered patio (2024). Located conveniently with a Walkscore of 91 in a quiet family friendly neighbourhood near parks, shops, groceries, restaurants, schools, amenities, place of worship, mins to 401 and short drive to DVP.
Property Features
- Date Listed: Friday, October 04, 2024
- City: Toronto
- Neighborhood: Dorset Park
- Major Intersection: Kennedy & Lawrence
- Full Address: 216 Flora Drive, Toronto, M1P 1A9, Ontario, Canada
- Kitchen: Tile Floor, Window, Pot Lights
- Living Room: Combined W/Dining, Window, Pot Lights
- Kitchen: Combined W/Living, Window, Pot Lights
- Living Room: Combined W/Dining, Window, Pot Lights
- Listing Brokerage: Royal Lepage Terrequity Sw Realty - Disclaimer: The information contained in this listing has not been verified by Royal Lepage Terrequity Sw Realty and should be verified by the buyer.

