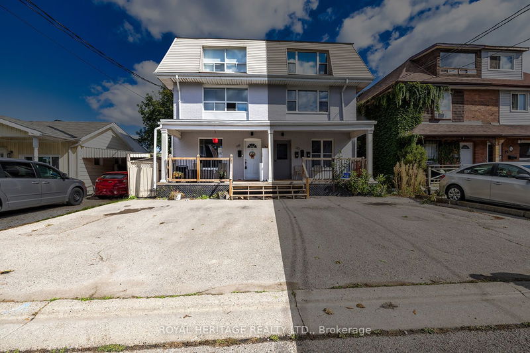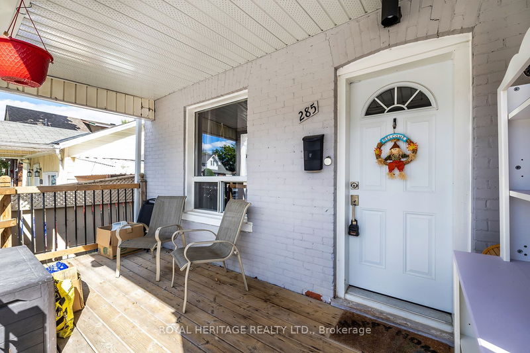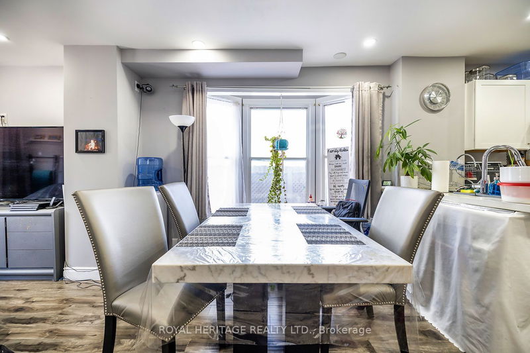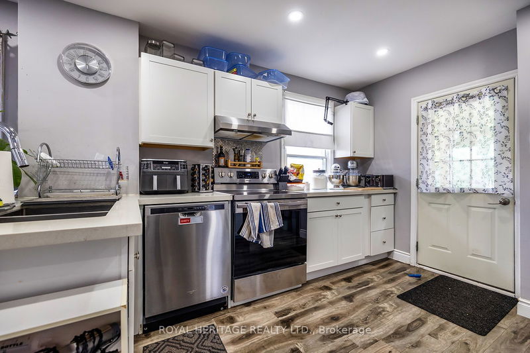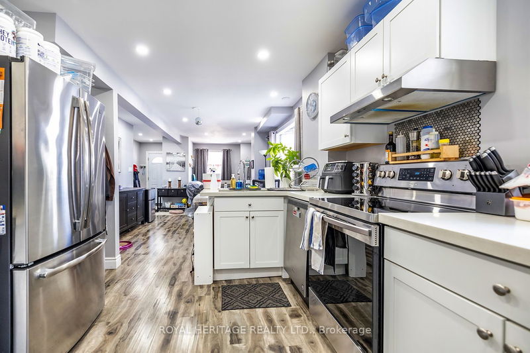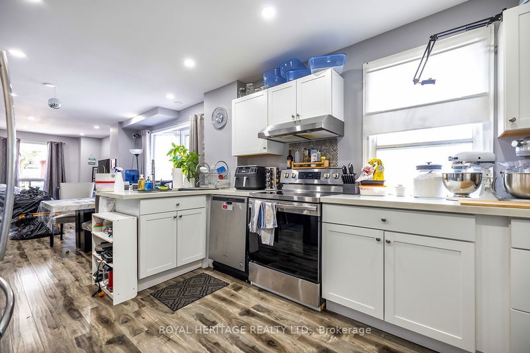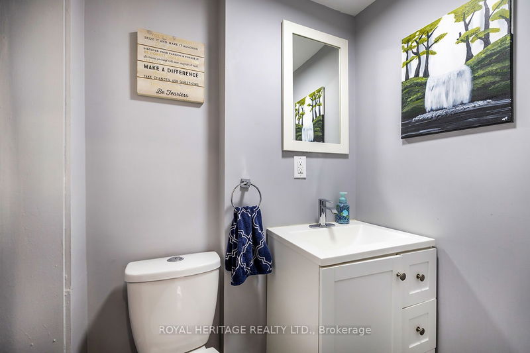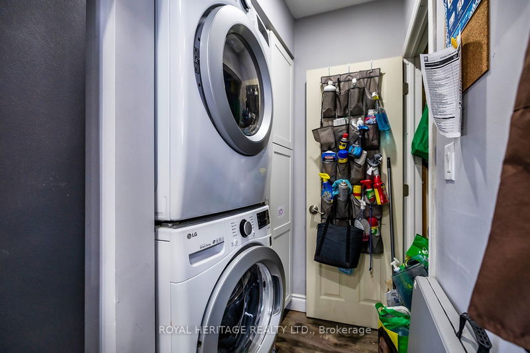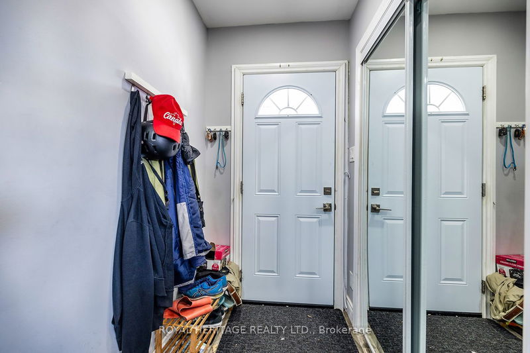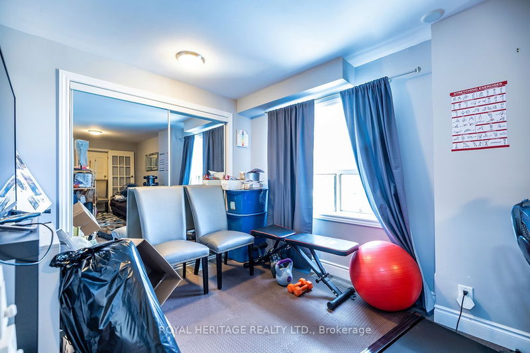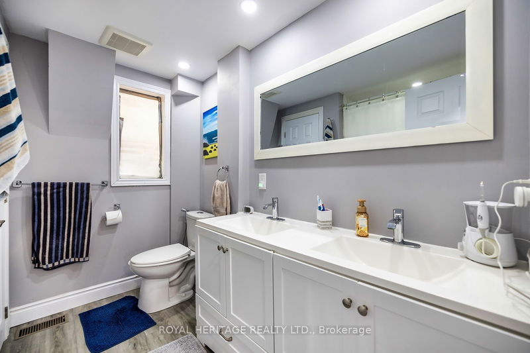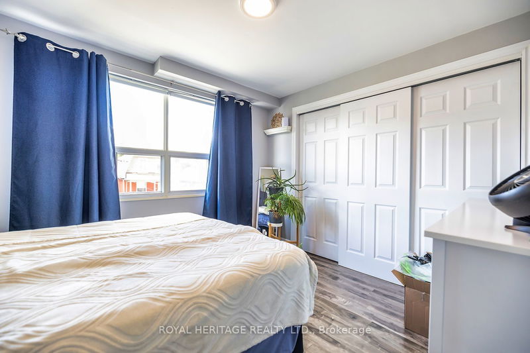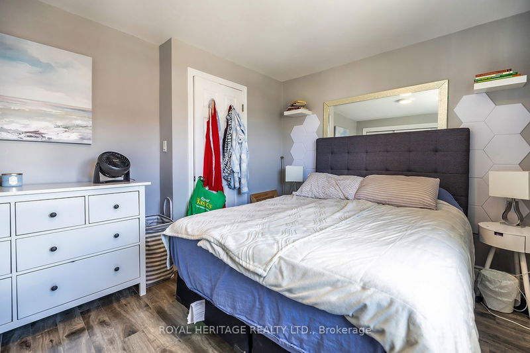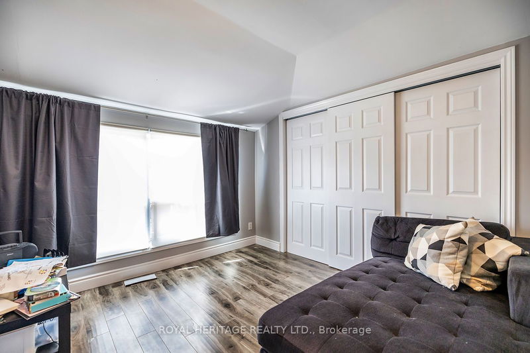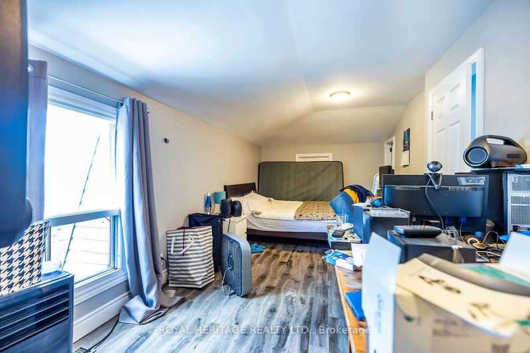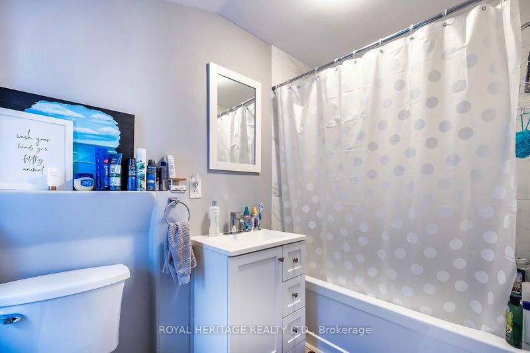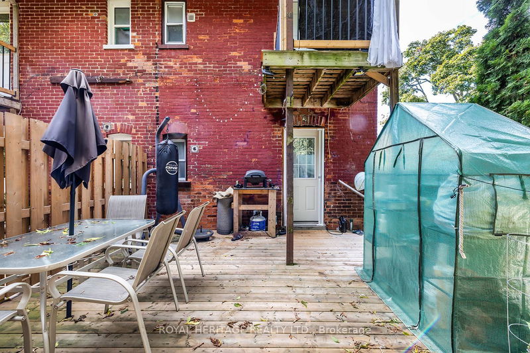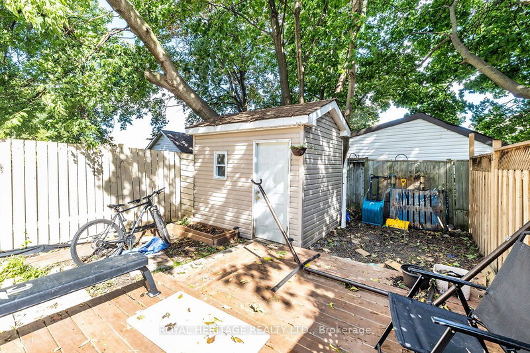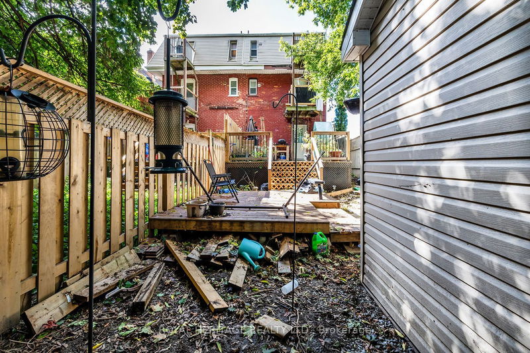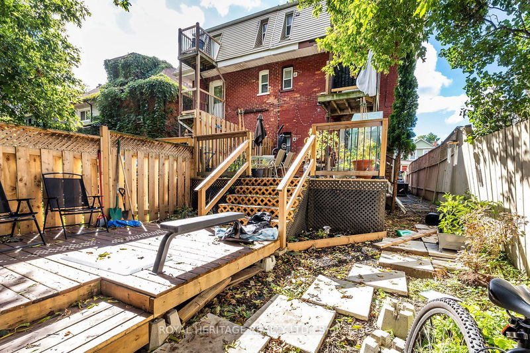Semi Detached Home at incredible value conveniently located just steps to public transit, Costco, Grocery Stores, Restaurants, Parks and more! More space and storage than meets the eye - this one is a must see! Open concept main floor layout includes living and dining space as well as updated kitchen, main floor laundry, powder room and a walk out to your private deck. Second floor features 2 spacious bedrooms with double closets, 1 with a w/o to balcony, and an updated 5 pc bath. Venture up to your 3rd story for two additional bedrooms, one with a 4pc ensuite and w/o to balcony, and both hosting large windows letting in ample natural light and large closets.
Property Features
- Date Listed: Friday, October 04, 2024
- City: Oshawa
- Neighborhood: O'Neill
- Major Intersection: Ritson Rd & Adelaide Ave.
- Full Address: 285 Jarvis Street, Oshawa, L1G 5K8, Ontario, Canada
- Living Room: Window, Laminate, O/Looks Frontyard
- Kitchen: Stone Counter, W/O To Deck, Laminate
- Listing Brokerage: Royal Heritage Realty Ltd. - Disclaimer: The information contained in this listing has not been verified by Royal Heritage Realty Ltd. and should be verified by the buyer.

