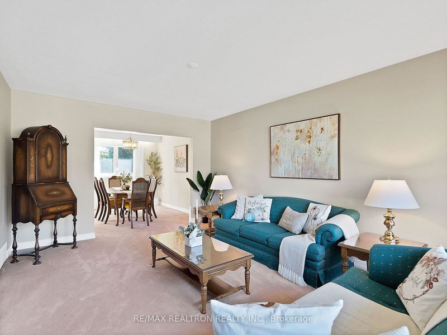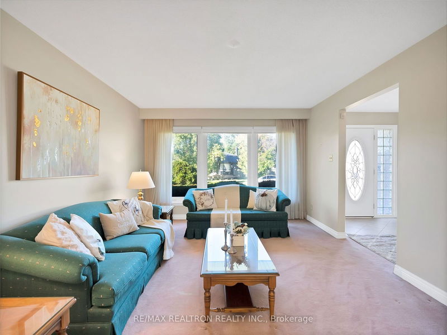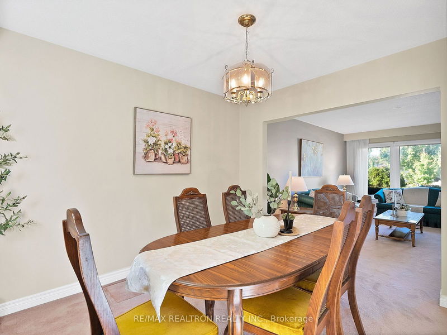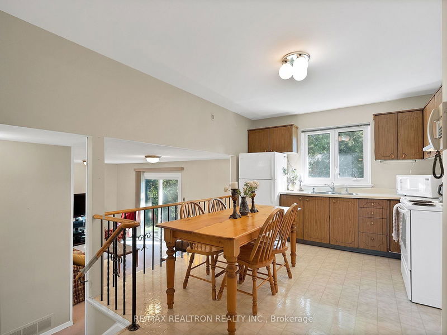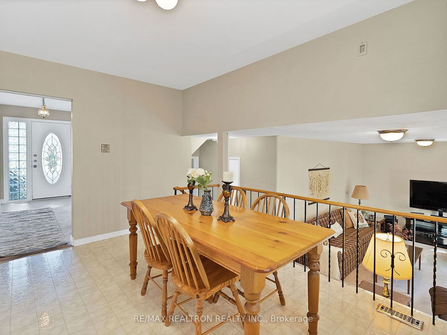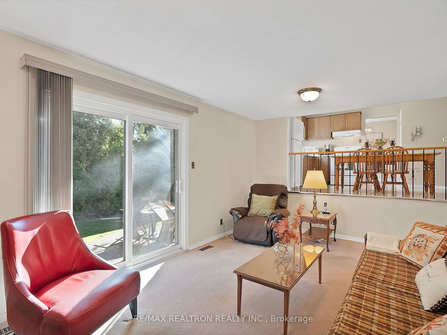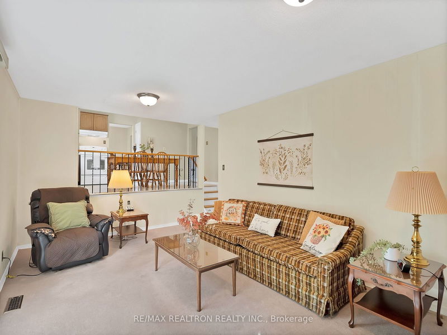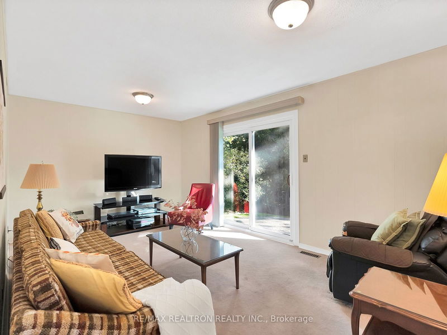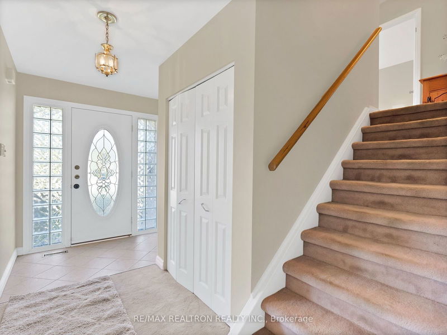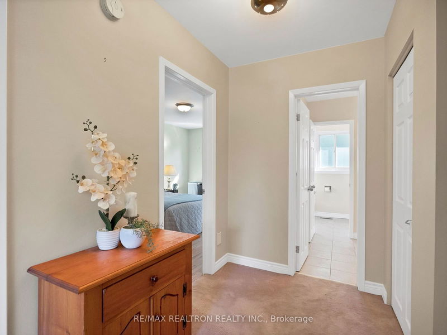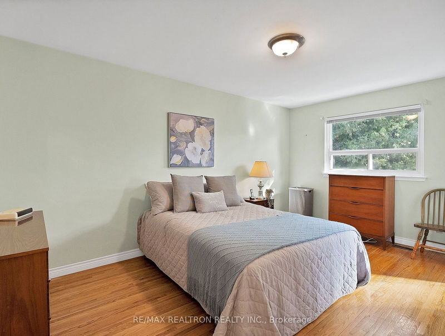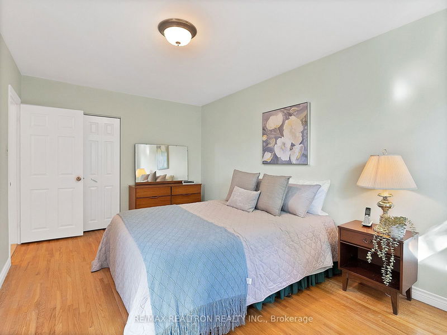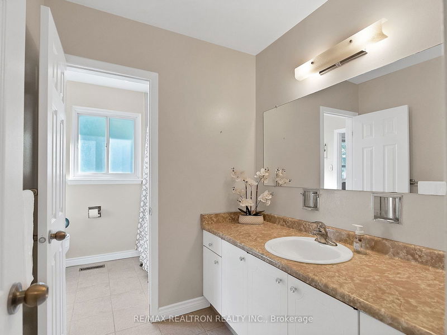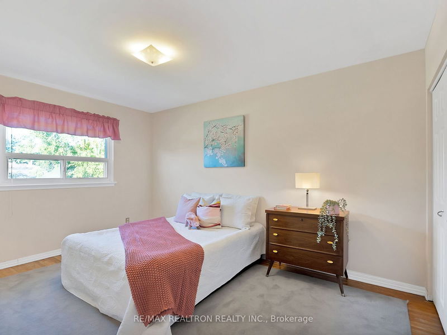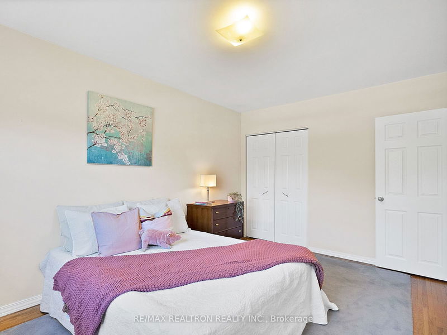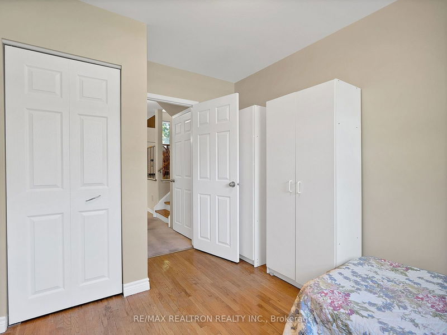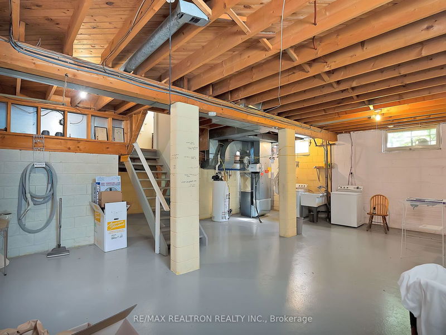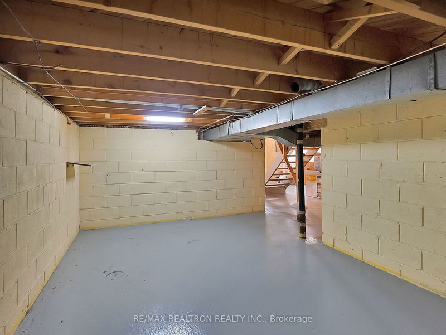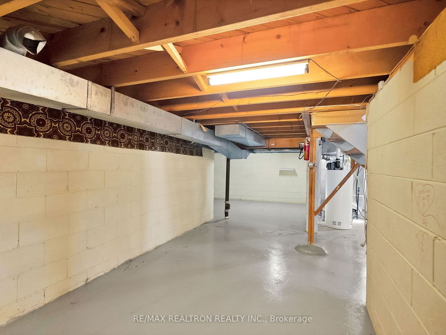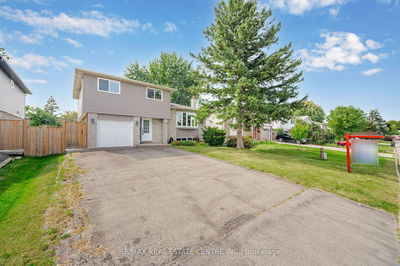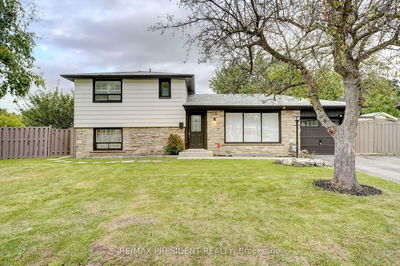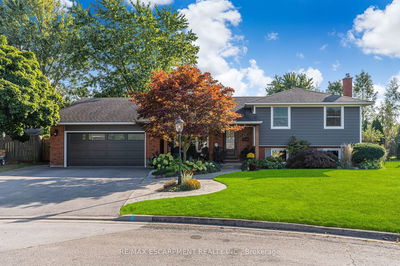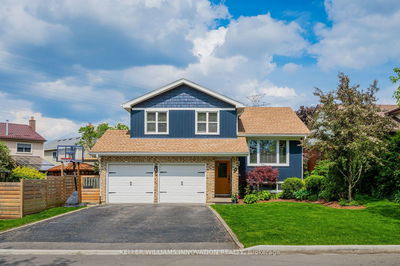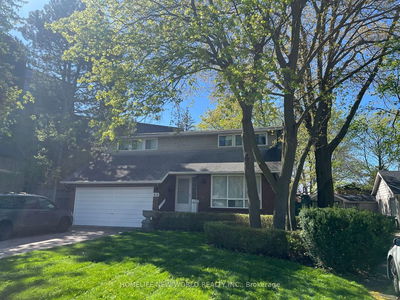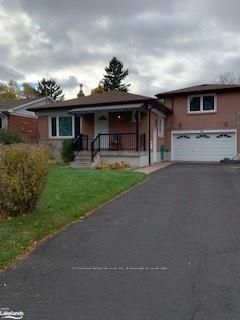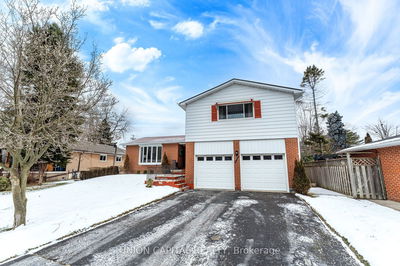Open House Saturday, October 12 from 2-4 PM. Discover this delightful detached sidesplit in Scarborough, which offers far more space inside than it appears at first glance. With a generous layout spread across four levels and four well-sized bedrooms, this house is full of potential. The expansive basement, with a height of 2.71 meters, presents an excellent opportunity for an open-concept design or conversion into a basement apartment. Additionally, two large crawl spaces provide ample storage options. Set on a unique pie-shaped lot (111.97 ft x 40.05 ft x 118.30 ft x 76.45 ft), the property features a spacious backyard that serves as a perfect outdoor sanctuary, ideal for gatherings or relaxation. Conveniently located, it's close to the Guildwood GO, TTC, Centennial College, and the University of Toronto Scarborough campus. Additionally, Kingston Road is close by and offers a wide variety of shops and restaurants. With a little modern care, this property can truly shine. Don't miss your chance to turn this into your dream home!
Property Features
- Date Listed: Monday, October 07, 2024
- City: Toronto
- Neighborhood: West Hill
- Major Intersection: Lawrence Ave E & Manse Rd
- Living Room: Main
- Kitchen: Main
- Family Room: Lower
- Listing Brokerage: Re/Max Realtron Realty Inc. - Disclaimer: The information contained in this listing has not been verified by Re/Max Realtron Realty Inc. and should be verified by the buyer.




