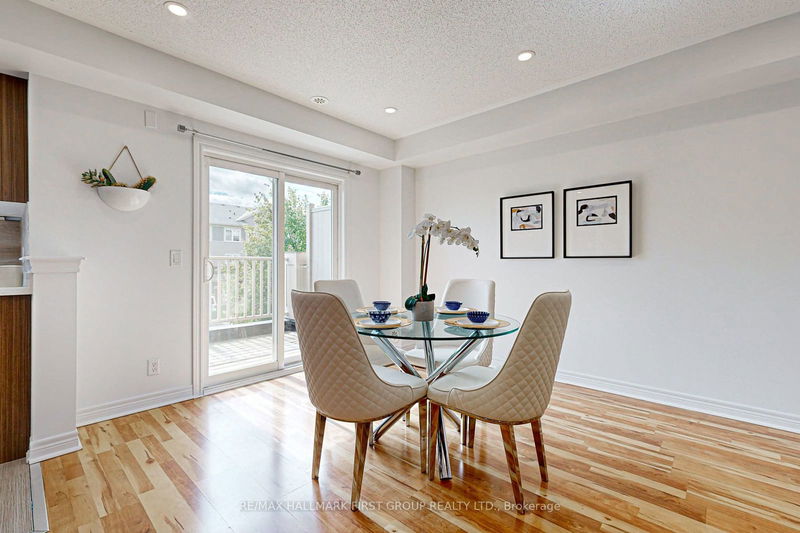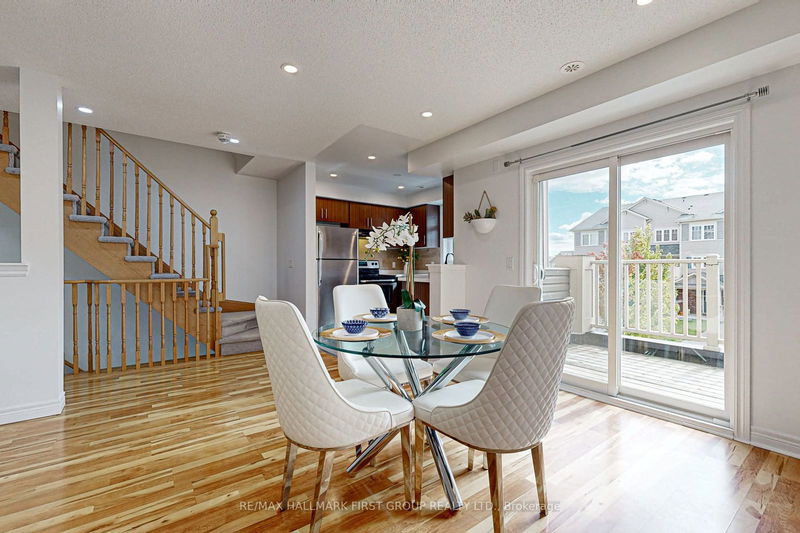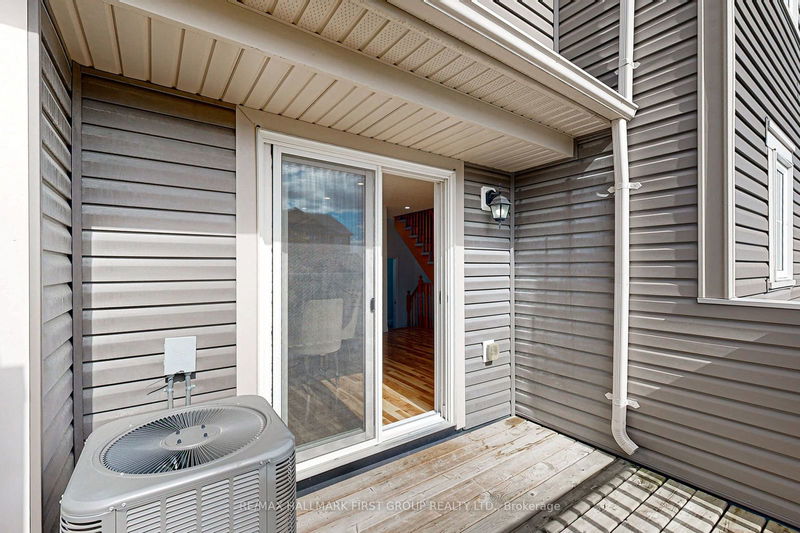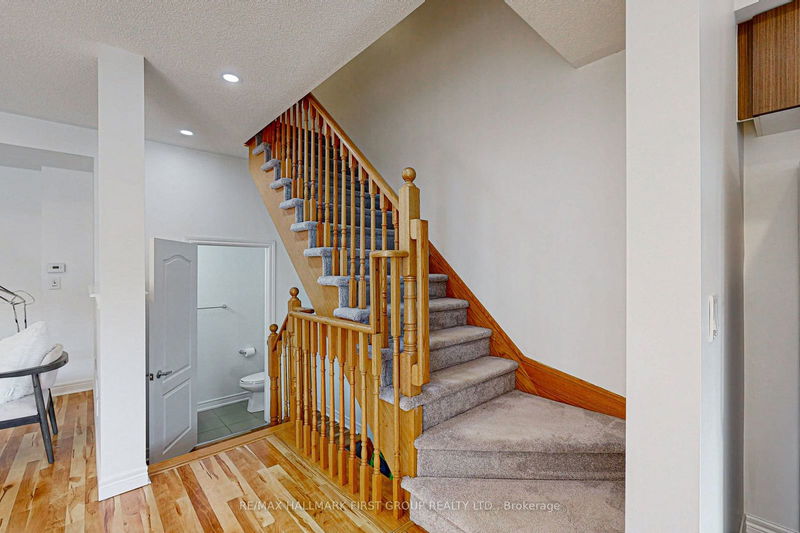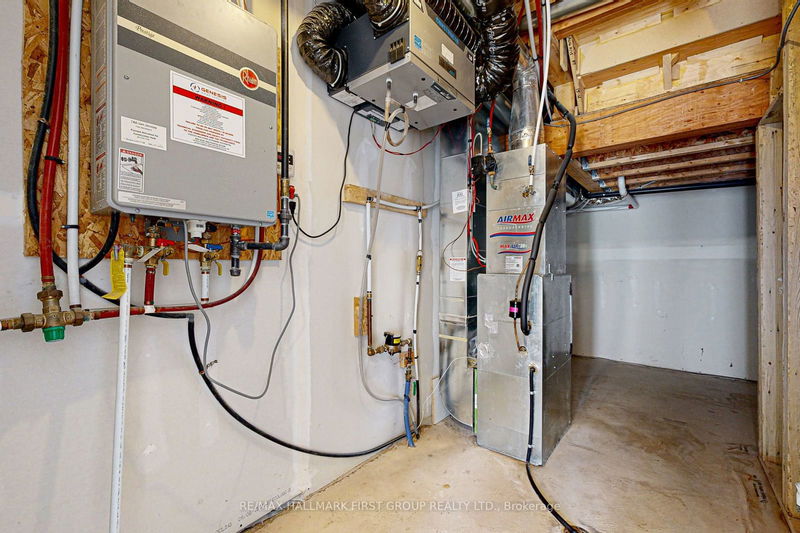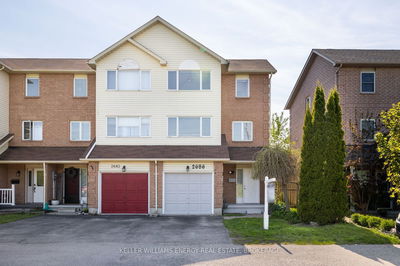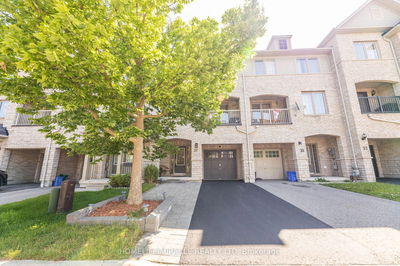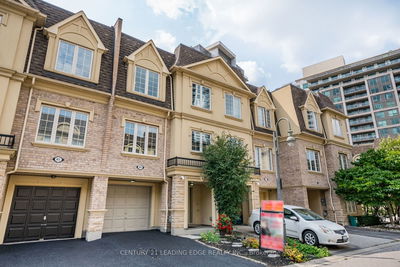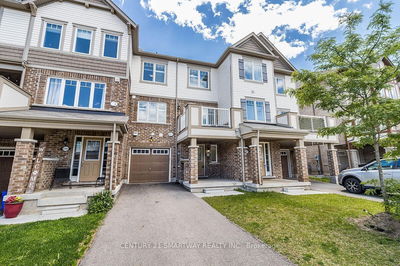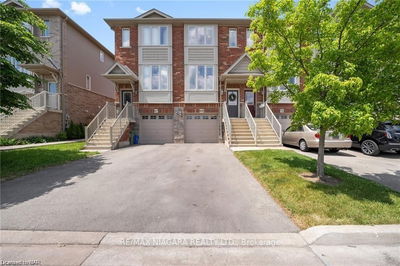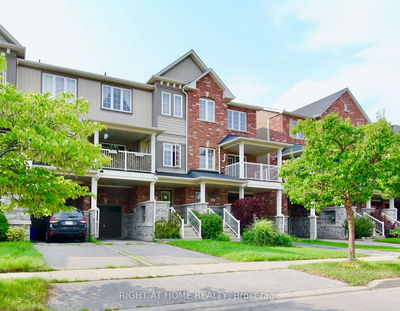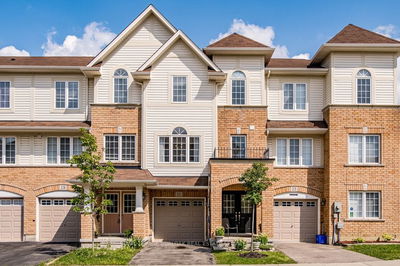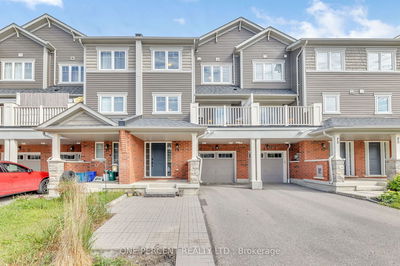Welcome To 90 Tabaret Cres, A Beautifully Updated 3-Storey Townhouse Nestled In The Heart Of North Oshawa. This Well-Cared-For Home Boasts 2 Spacious Bedrooms And Features Hardwood Flooring Throughout, Along With Modern Upgrades Such As Pot-lights And Updated Flush Light Fixtures On Both Upper And Lower Floors. The Kitchen And Main Bath Have Been Enhanced With New Quartz Countertops, And The Kitchen Also Includes A New Single Sink And Stainless Steel Appliances. Both The Powder Room And Main Bath Have Been Refreshed With New Faucets, Mirrors, Light Fixtures, And An Under-mount Sink In The Main Bath. Painted In Neutral Tones And Offering A Bright, Welcoming Atmosphere, This Home Includes A Private Balcony Off The Breakfast Room Perfect For Enjoying Your Morning Coffee. Ideally Located Near Schools, Parks, Shopping, And Amenities, It's A Perfect Choice For First-Time Buyers Or Those Looking To Downsize. Visit In 3D Or Book Your Showing Today!
Property Features
- Date Listed: Monday, October 07, 2024
- Virtual Tour: View Virtual Tour for 90 Tabaret Crescent
- City: Oshawa
- Neighborhood: Windfields
- Major Intersection: Collin and Simcoe
- Full Address: 90 Tabaret Crescent, Oshawa, L1L 0G5, Ontario, Canada
- Living Room: Large Window, Hardwood Floor, W/O To Balcony
- Listing Brokerage: Re/Max Hallmark First Group Realty Ltd. - Disclaimer: The information contained in this listing has not been verified by Re/Max Hallmark First Group Realty Ltd. and should be verified by the buyer.









