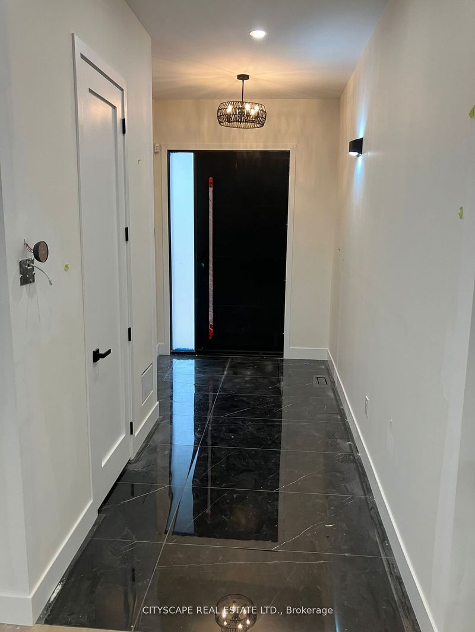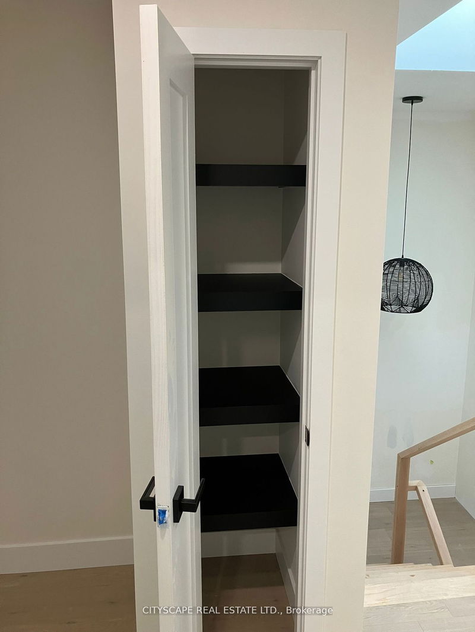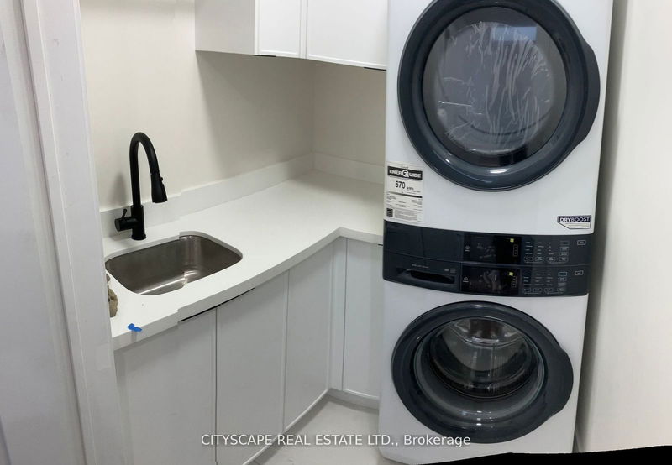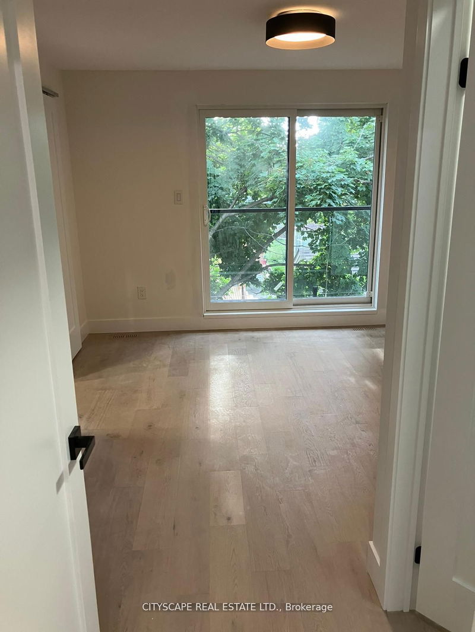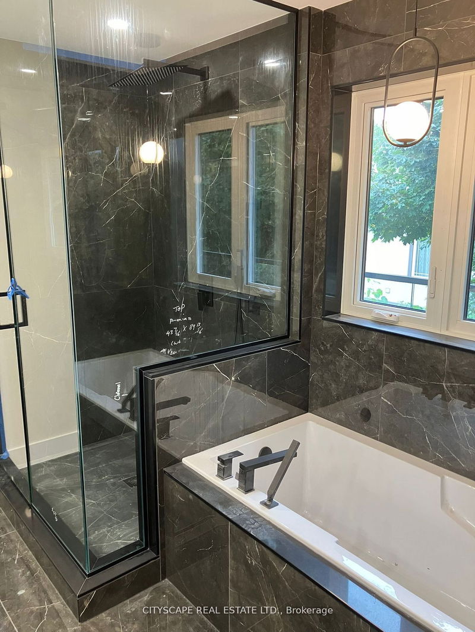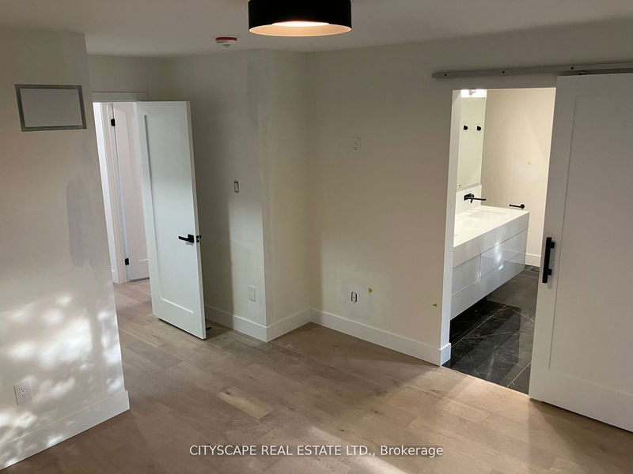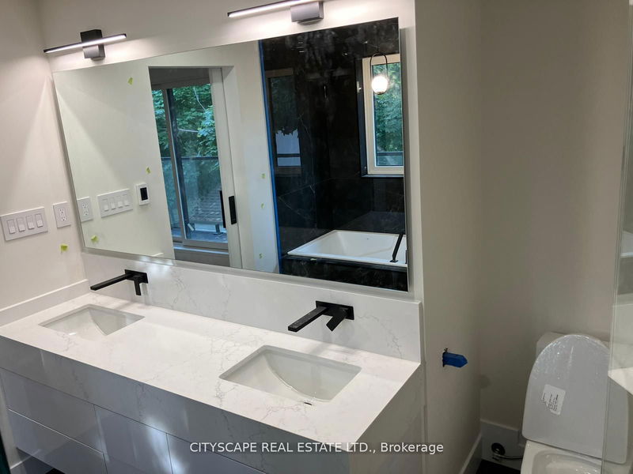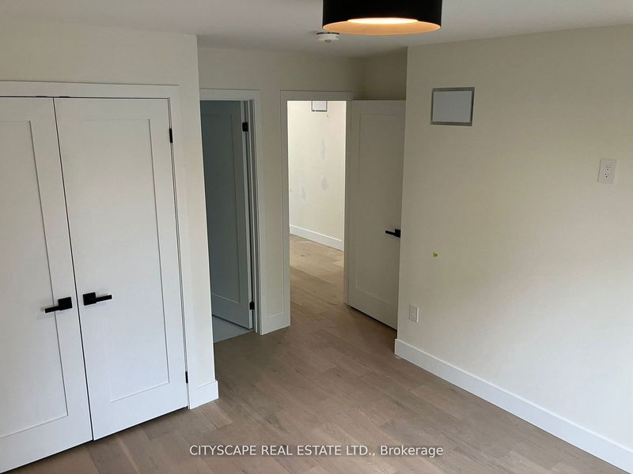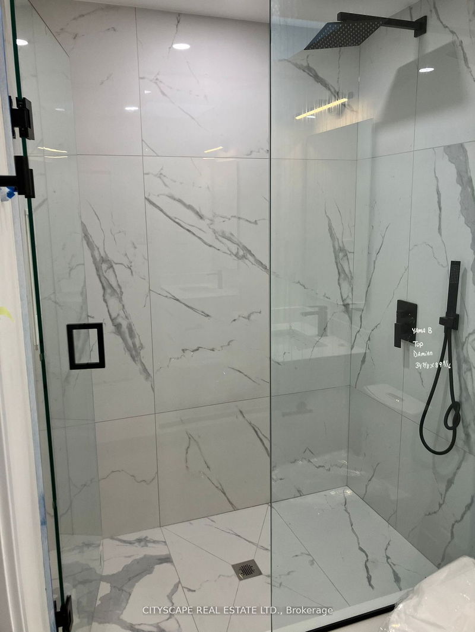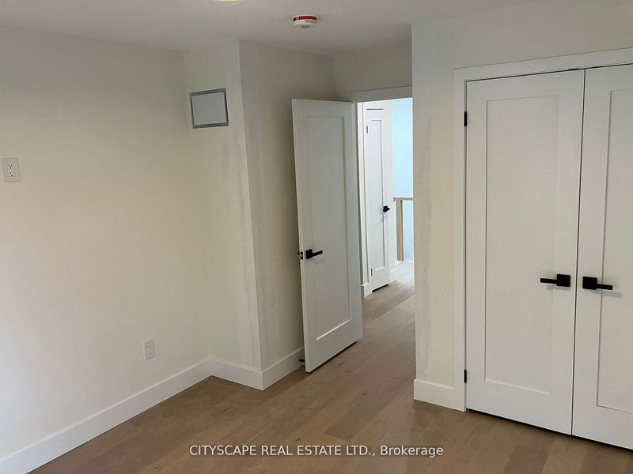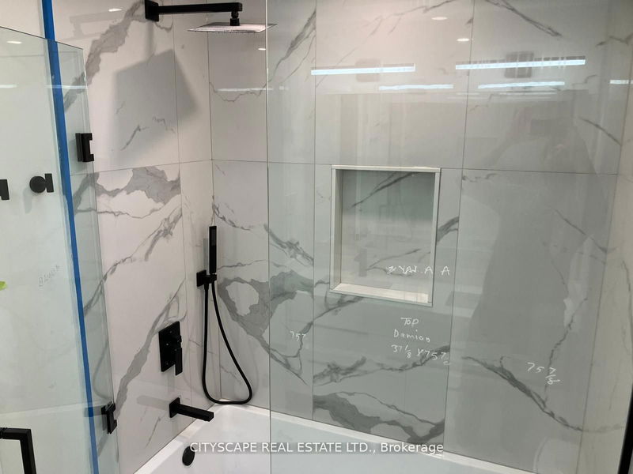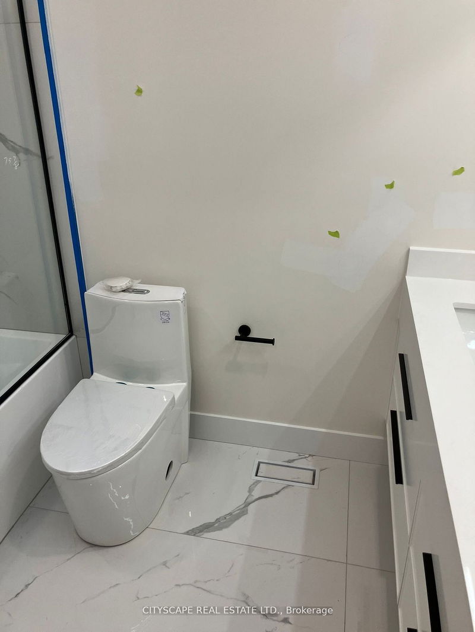DETACHED BRAND NEW HOME in quiet, peaceful and family oriented neighbourhood. Hardwood floor throughout. Quartz counter top throughout. Portlights throw-out. 11' High ceiling.Main floor features Floyer, powder Rm and open concept living/dining/kitchen. European chef's kitchen w/quartz counter top/back splash & S.S appliances. Build-in speaker system. 2nd floor features large master bed Rm w/walk-in closet & ensuite. 2nd bed Rm with closet & ensuite. Large 3rd and 4th bed Rm with closet & shared Wash Rm.Minutes to Bluff Beach w/super convenient public transit. Easy access to supermarkets, shopping center, banks, close to public transit (Scarborough Go, Kennedy Station), schools (Corvette Junior Public School, St. John Henry Newman High School), library, shopping, restaurants etc. 1 garage parking & 1 driveway parking included. All utilities included & Fully furnished. Move in ready!
Property Features
- Date Listed: Friday, October 04, 2024
- City: Toronto
- Neighborhood: Kennedy Park
- Major Intersection: Kennedy & St.Clair
- Full Address: 100A Brenda Crescent, Toronto, M1K 3C7, Ontario, Canada
- Living Room: Fireplace, Open Concept, Hardwood Floor
- Kitchen: Quartz Counter, Stainless Steel Appl, Hardwood Floor
- Listing Brokerage: Cityscape Real Estate Ltd. - Disclaimer: The information contained in this listing has not been verified by Cityscape Real Estate Ltd. and should be verified by the buyer.


