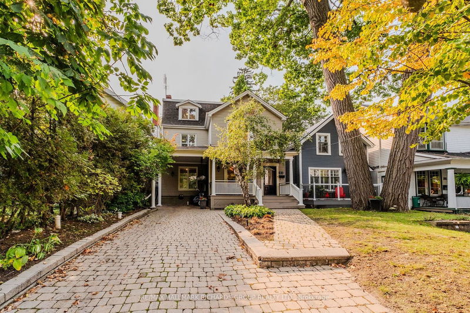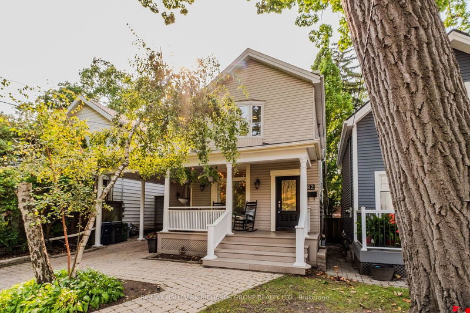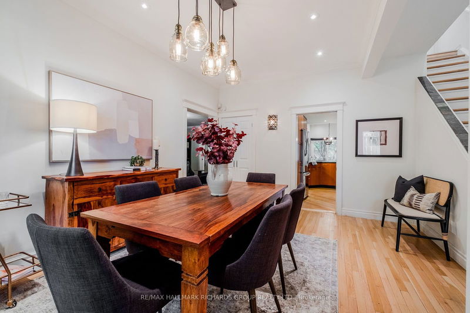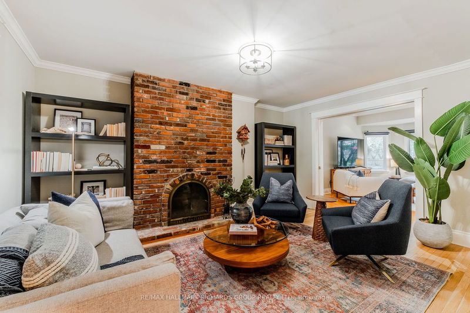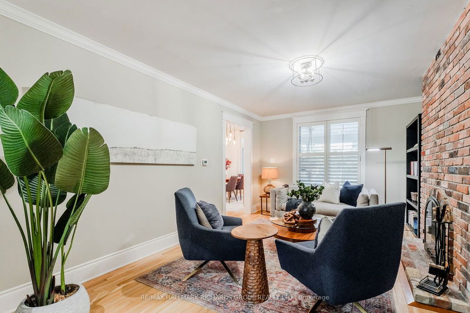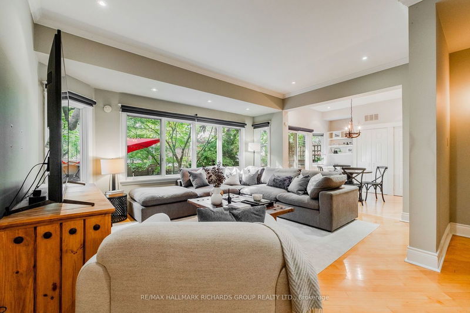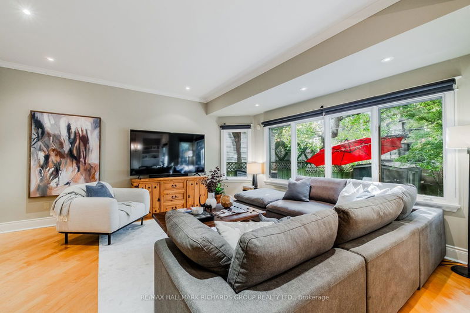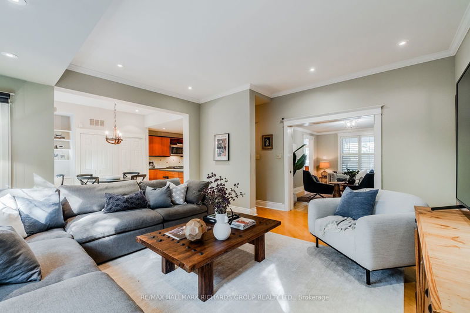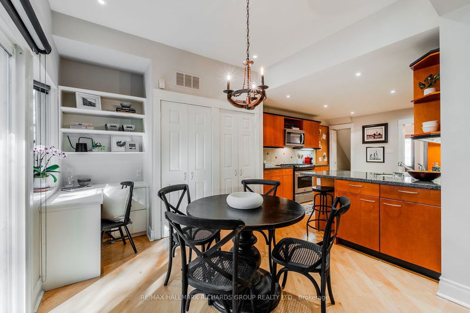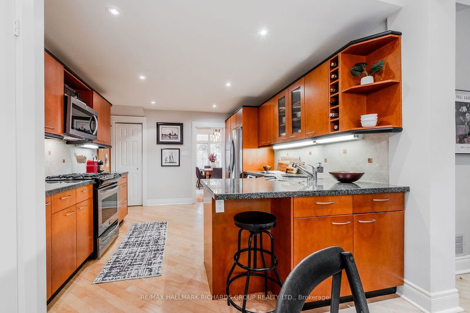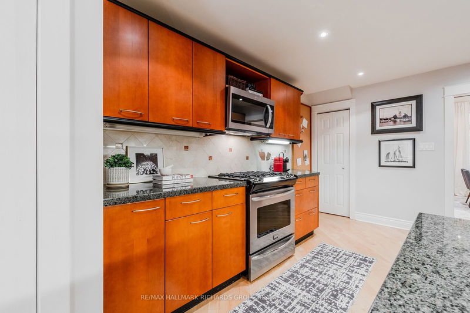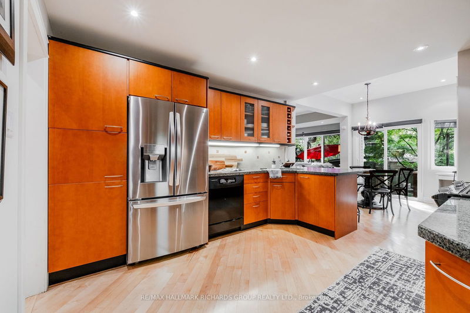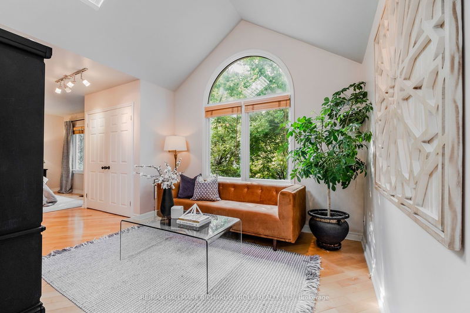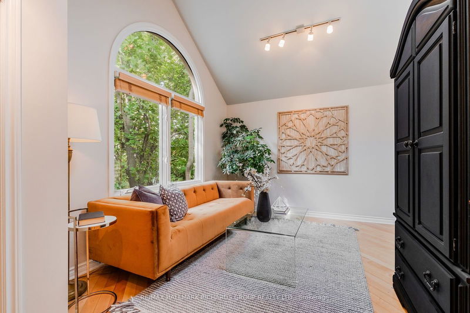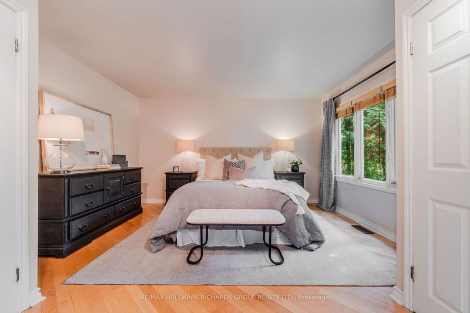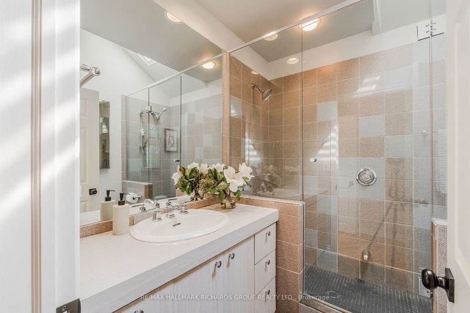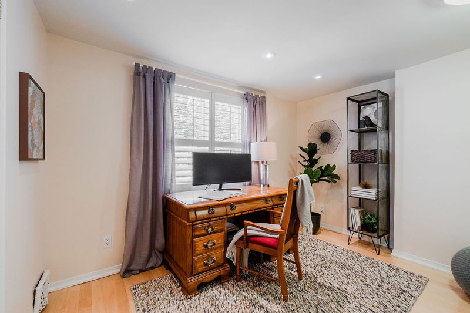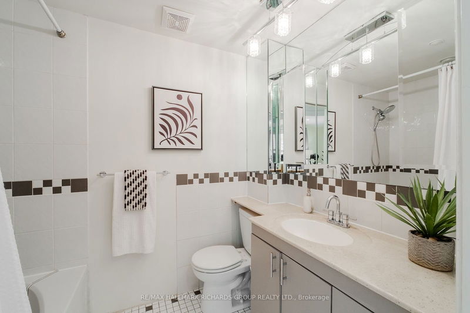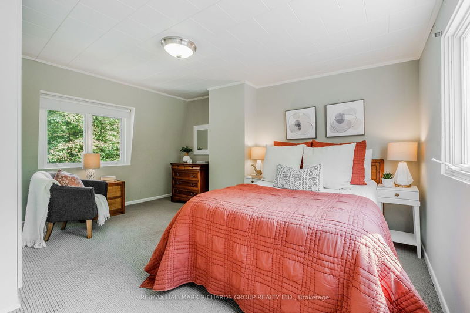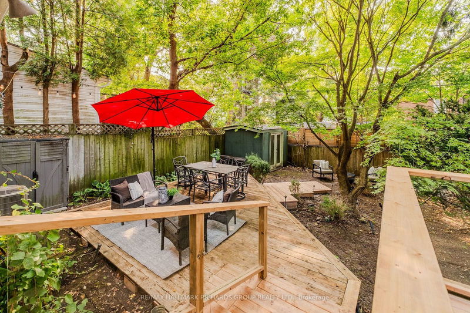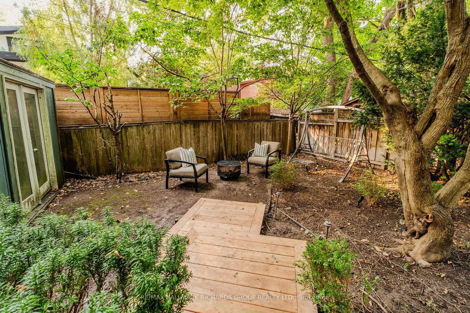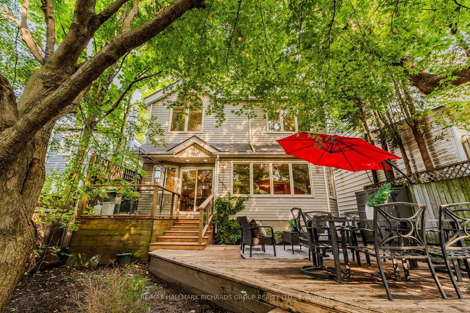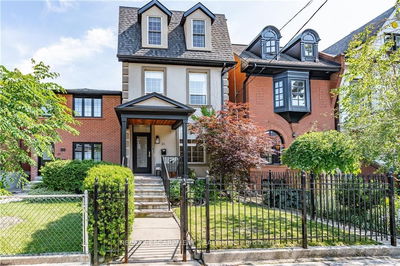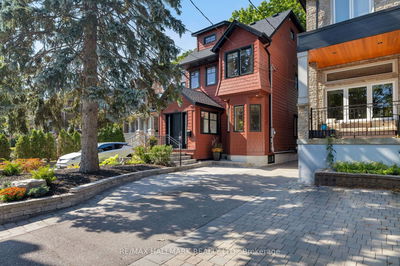Welcome to your perfect family home! This impressive 5-bedroom, 3-bathroom house features a bright open-concept layout that seamlessly blends living and entertaining spaces. The spacious primary suite serves as a relaxing retreat, while the west-facing backyard offers a tranquil outdoor space, perfect for gatherings or quiet evenings. With three-car parking, convenience is assured. Located just south of Queen St E, you'll have easy access to trendy shops, delicious restaurants, tennis courts, and the beach. This home combines comfort and an unbeatable location. Don't miss out on this incredible opportunity!
Property Features
- Date Listed: Monday, October 07, 2024
- Virtual Tour: View Virtual Tour for 82 Waverley Road
- City: Toronto
- Neighborhood: The Beaches
- Major Intersection: Queen St E & Waverley Rd
- Full Address: 82 Waverley Road, Toronto, M4L 3T1, Ontario, Canada
- Living Room: Fireplace, Large Window, Hardwood Floor
- Kitchen: Stainless Steel Appl, Eat-In Kitchen, Pot Lights
- Family Room: Pot Lights, Large Window, Hardwood Floor
- Listing Brokerage: Re/Max Hallmark Richards Group Realty Ltd. - Disclaimer: The information contained in this listing has not been verified by Re/Max Hallmark Richards Group Realty Ltd. and should be verified by the buyer.

