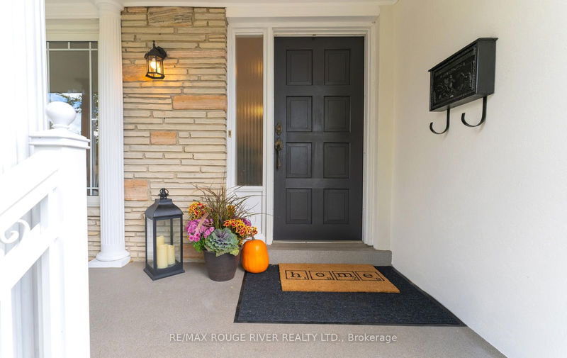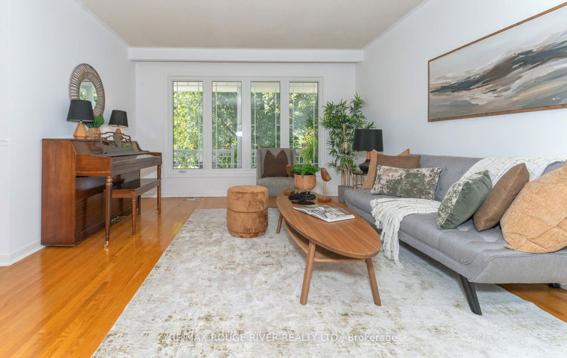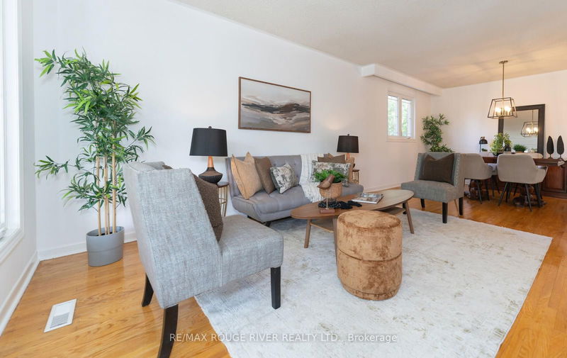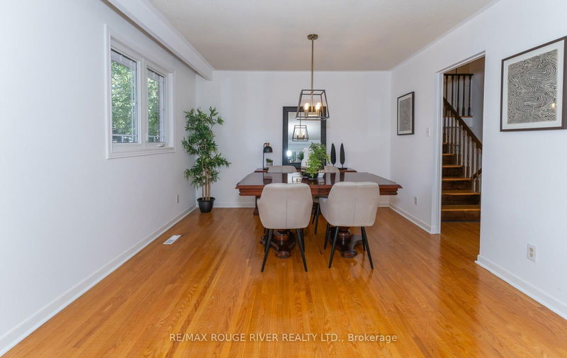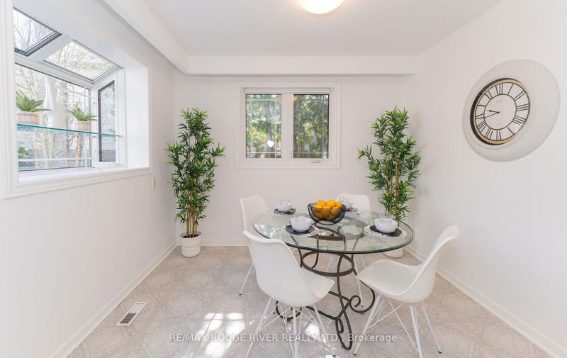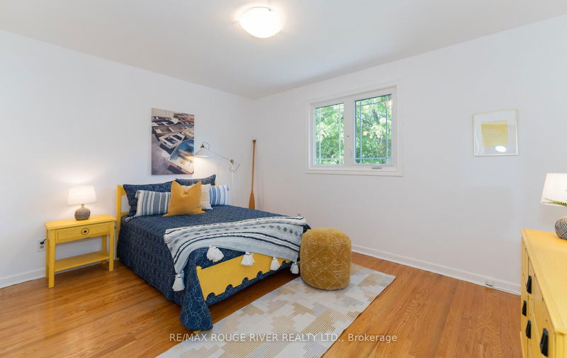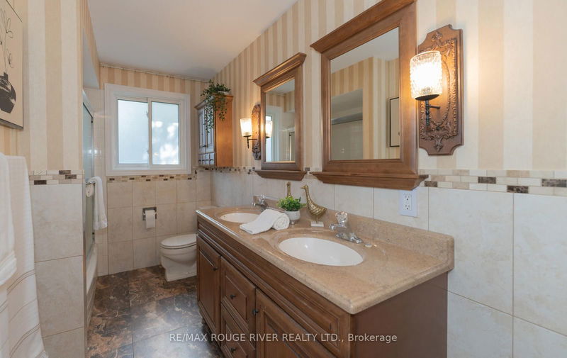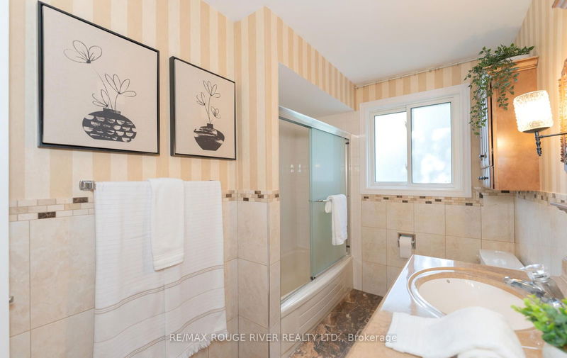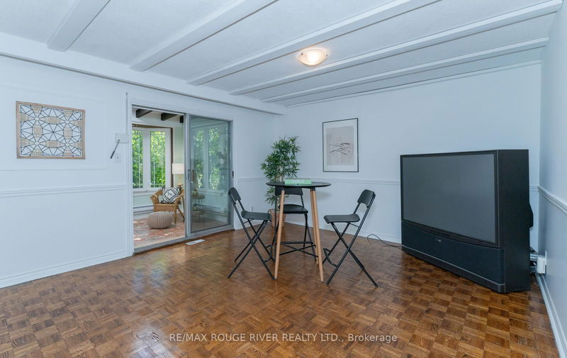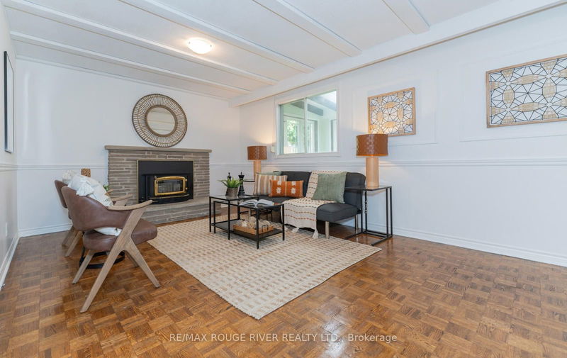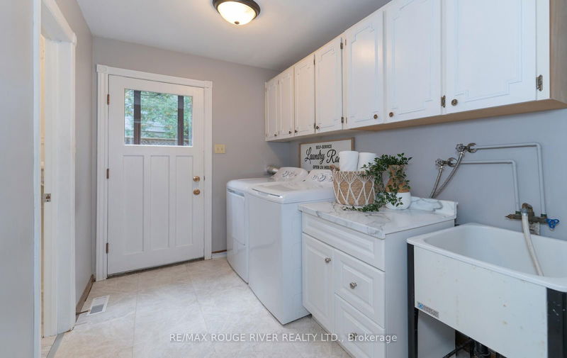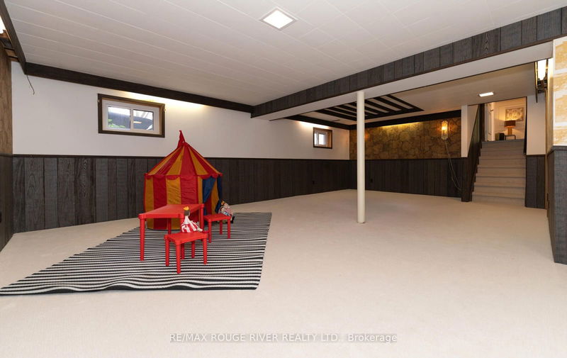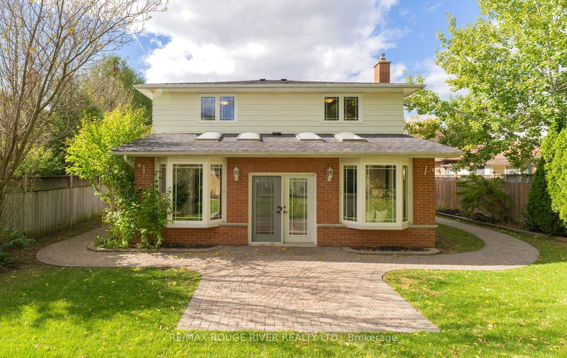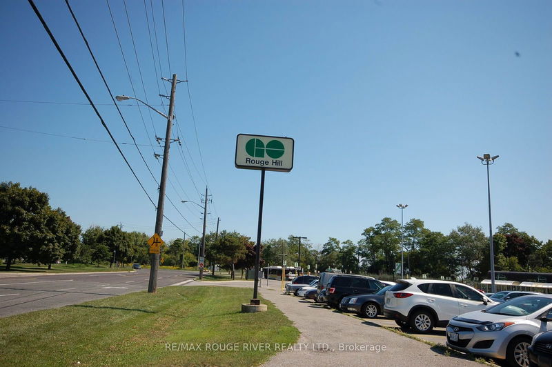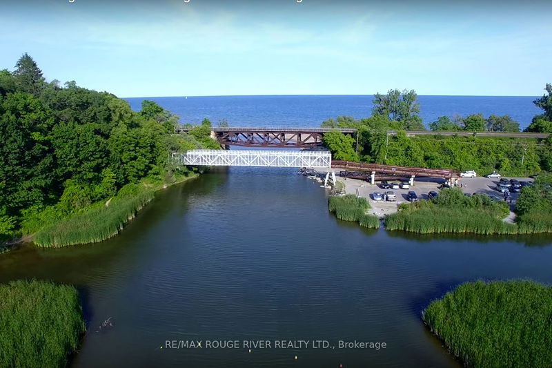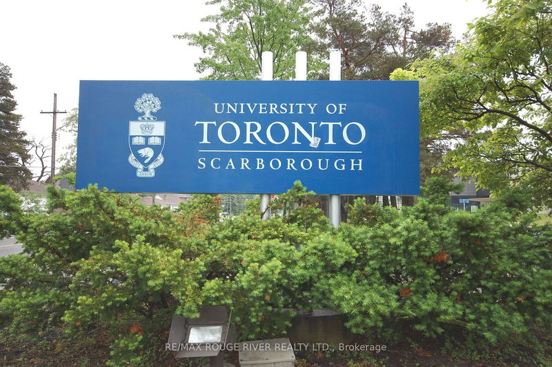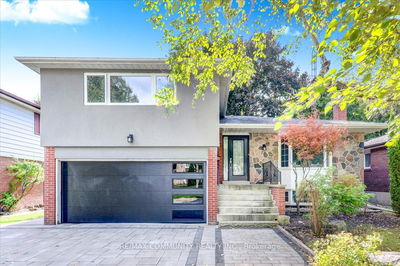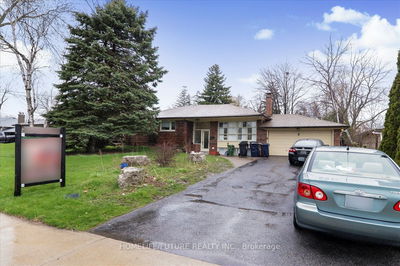Welcome To This Original Owner's Home, Located At Demand Centennial/West Rouge Lake Front Community , This 4 Level Backsplit Has 4 Bdrms, 3 Bathrms, M/F Family Rm With Fireplace, Prim. Bdrm Has An Ensuit Washrm And A WICC, M/F Laundry , A Large Addition Of Sunroom With 4 Skylights, Hardwood And Parque Floor Thru Out, Stunning Custom Stoned Drive Way.Newer Roof Shingles, Newer Windows, A Seperate Entrance To Lower Level, Finished Bsmt With New Broadroom, A Cold Celler With Wdw, And A Large Crawl Space For Storage. Minutes To All Excellent Schools, Parks, Shopping, TTC, GO Train, Lake, Beach, Place Of Worship, And One Bus To UTSC
Property Features
- Date Listed: Tuesday, October 08, 2024
- Virtual Tour: View Virtual Tour for 39 Satchell Boulevard
- City: Toronto
- Neighborhood: Centennial Scarborough
- Major Intersection: Meadowvale/Lawson
- Full Address: 39 Satchell Boulevard, Toronto, M1C 3B3, Ontario, Canada
- Living Room: Hardwood Floor, Picture Window
- Kitchen: Bay Window, O/Looks Backyard, Eat-In Kitchen
- Family Room: Fireplace, Walk-Out, Parquet Floor
- Listing Brokerage: Re/Max Rouge River Realty Ltd. - Disclaimer: The information contained in this listing has not been verified by Re/Max Rouge River Realty Ltd. and should be verified by the buyer.






