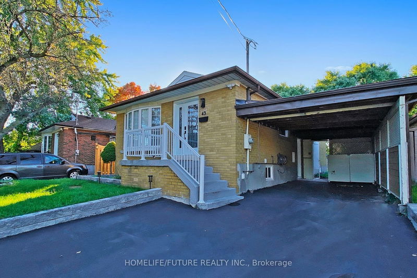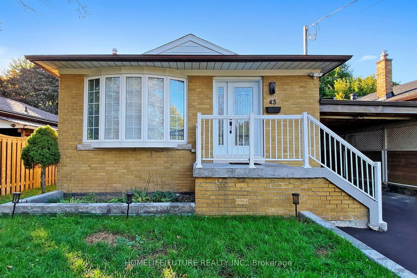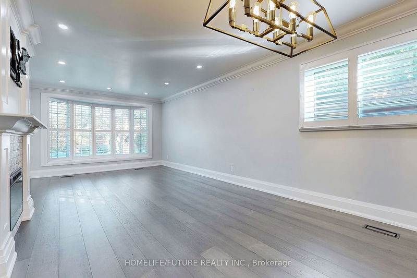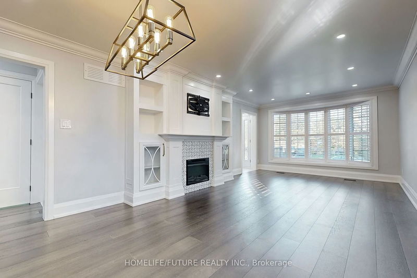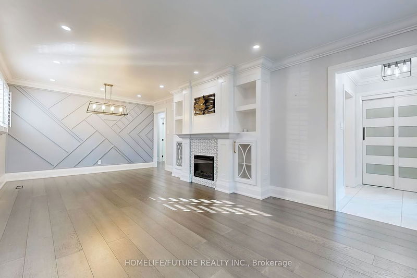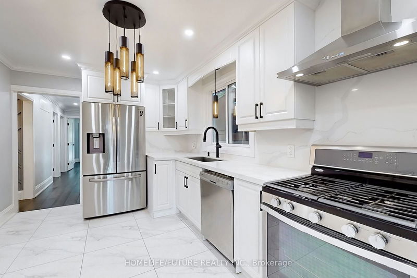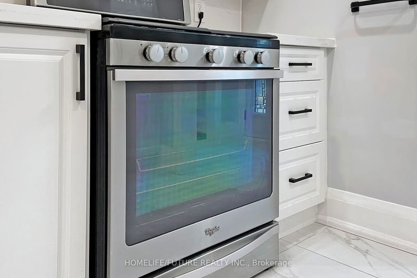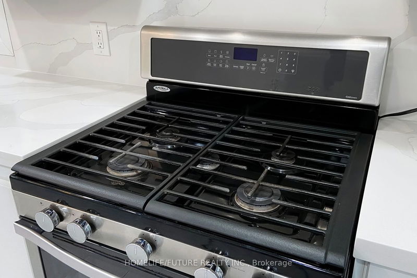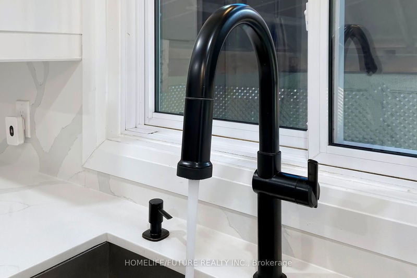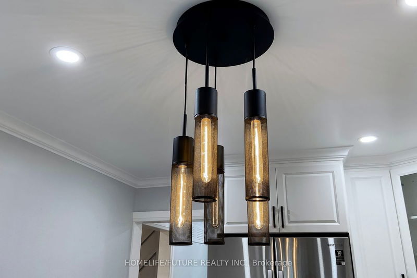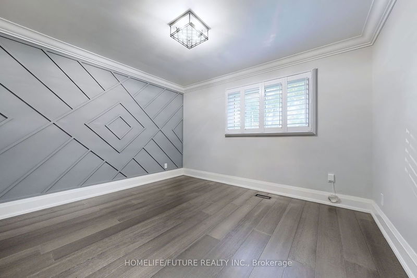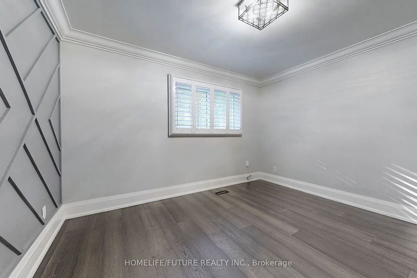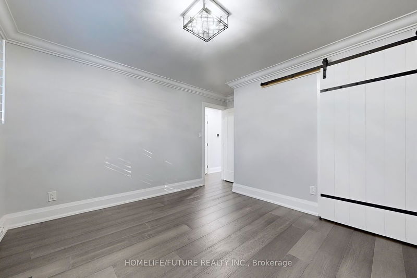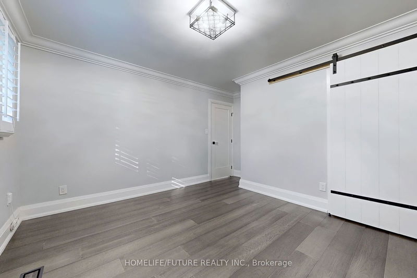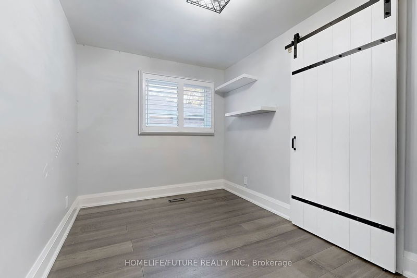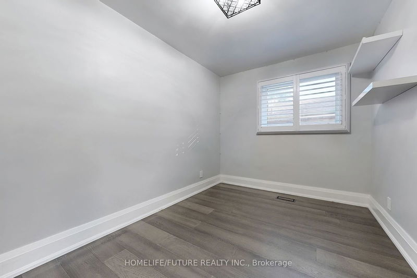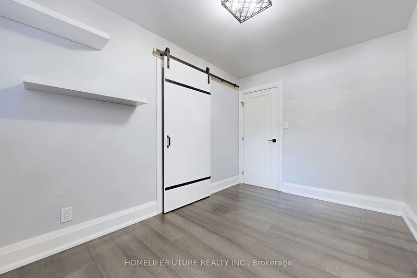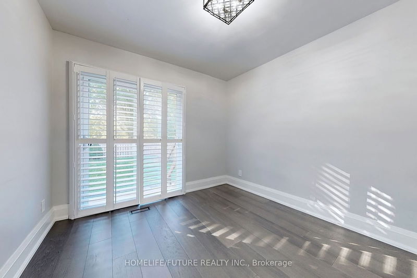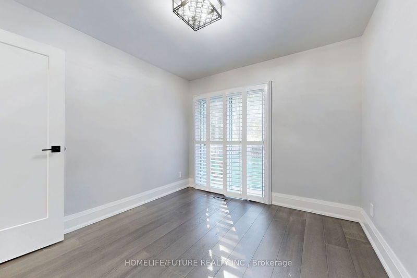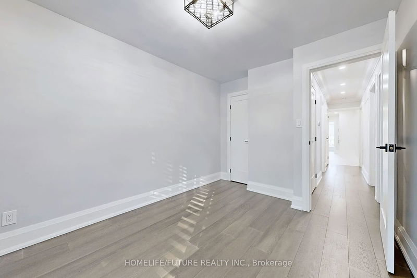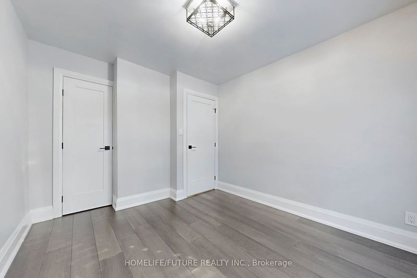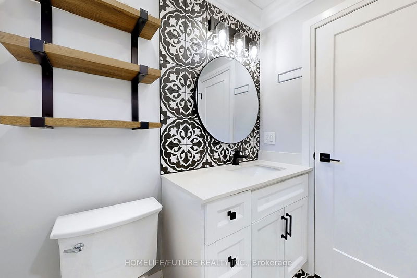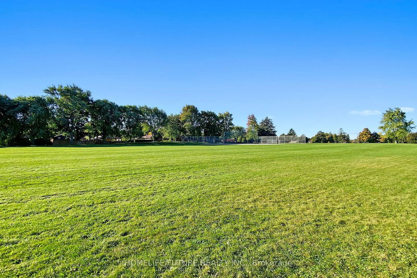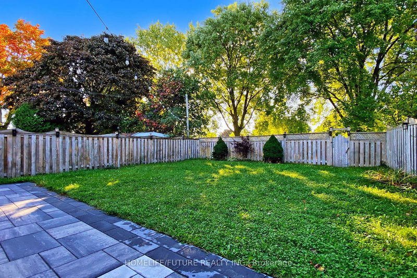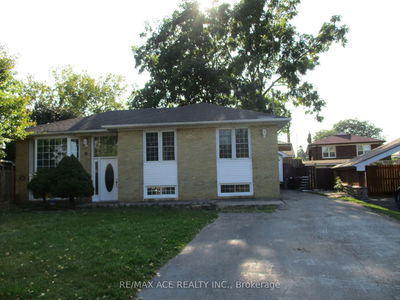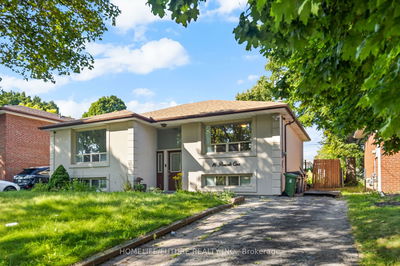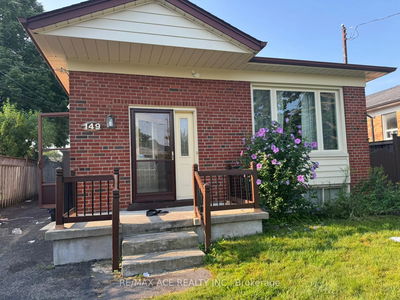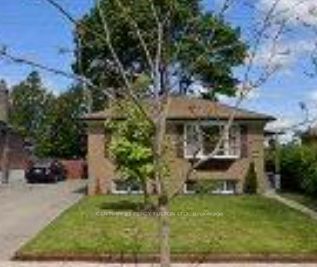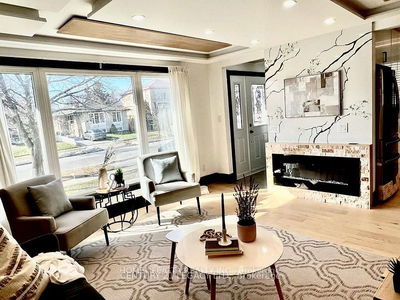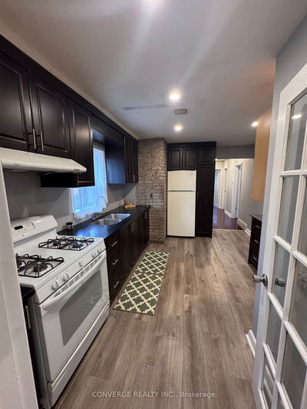Location! Just Minutes to Highways, Parks, Schools, Shopping Etc. Main Floor for rent in Highly Desirable Neighborhood. engineered Hardwood Floors throughout main Level, Large bow window for natural Light. Spa Inspired Bathroom, Custom Wall Moulding in Dining Area and Primary Bedroom, Modern Kitchen with S/S Appliances & Quartz Countertop/Backsplash. Crown Moulding through many areas to the home and gorgeous lighting selection throughout. Walk out from 3rd bedroom to backyard with direct access to Densgrove Park. Main Floor tenant pay 60% of all utilities
Property Features
- Date Listed: Tuesday, October 08, 2024
- City: Toronto
- Neighborhood: Woburn
- Major Intersection: Markham Road/Lawrence Ave E
- Full Address: 43 Densgrove Road, Toronto, M1G 2A2, Ontario, Canada
- Living Room: Hardwood Floor, Combined W/Dining
- Kitchen: Ceramic Floor, Quartz Counter
- Listing Brokerage: Homelife/Future Realty Inc. - Disclaimer: The information contained in this listing has not been verified by Homelife/Future Realty Inc. and should be verified by the buyer.

