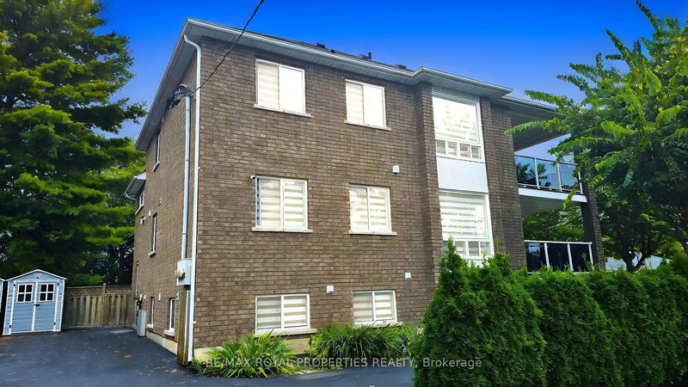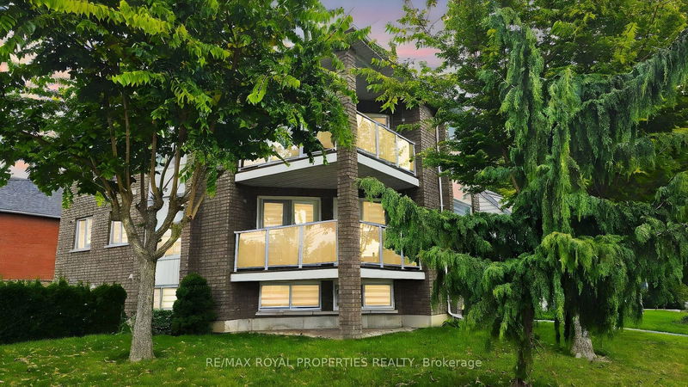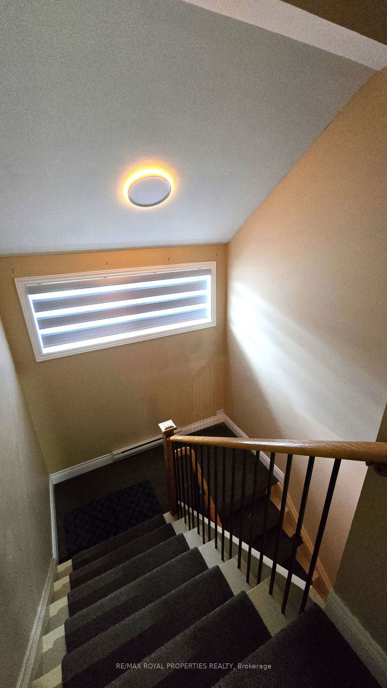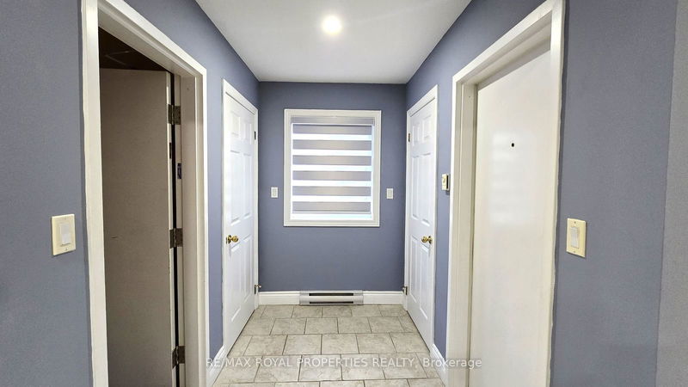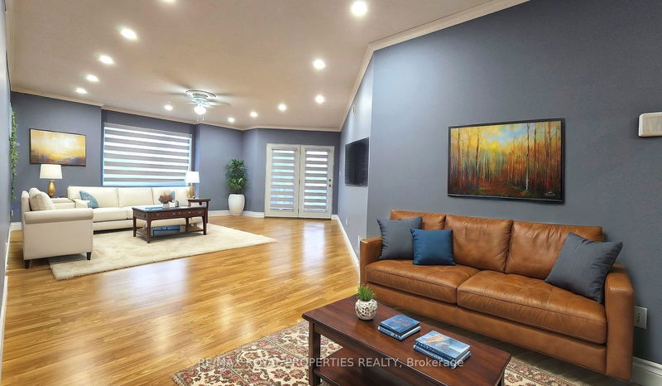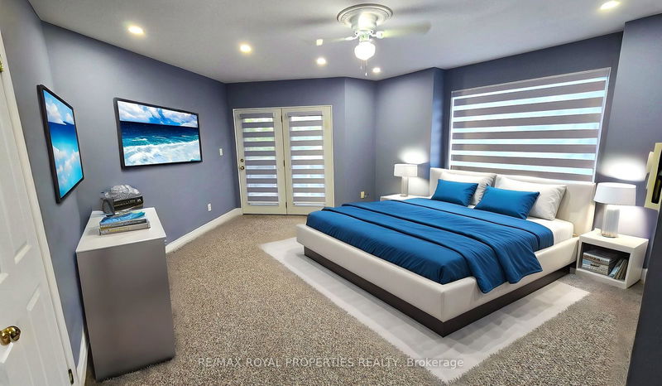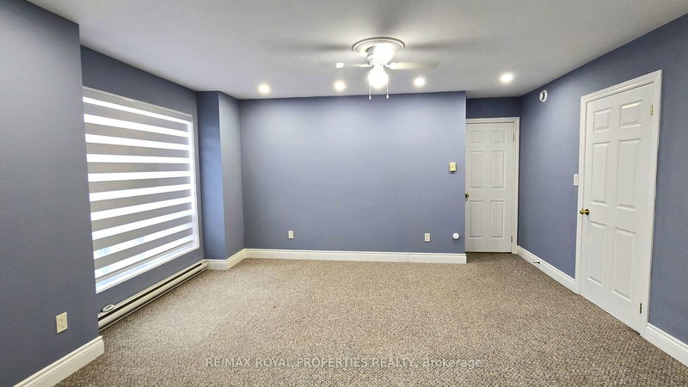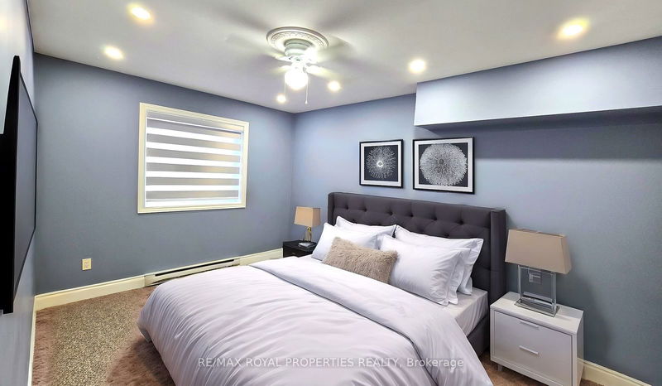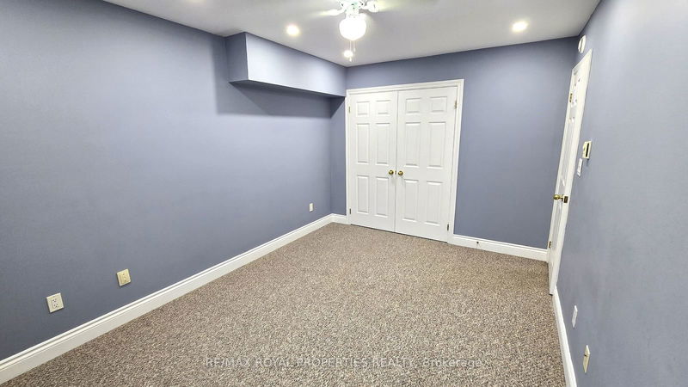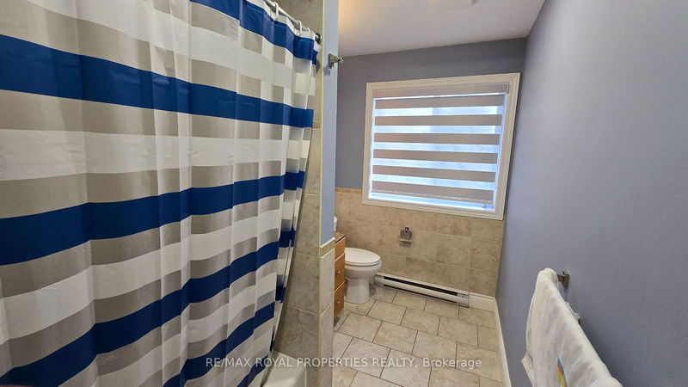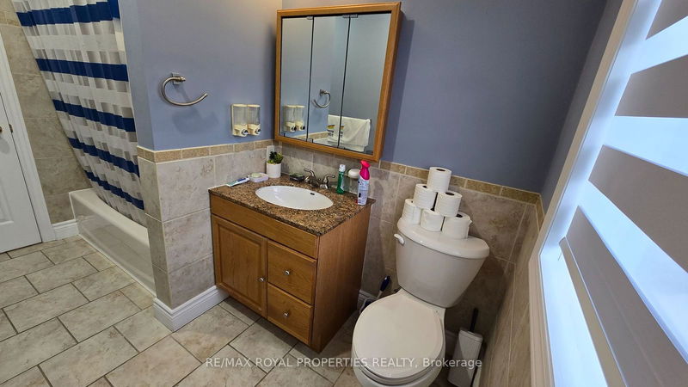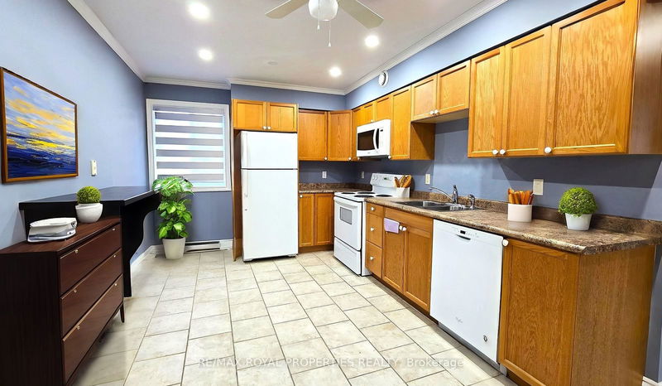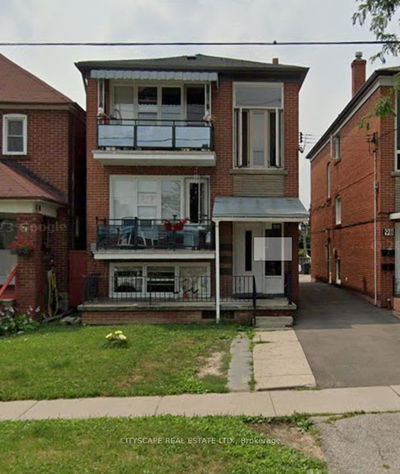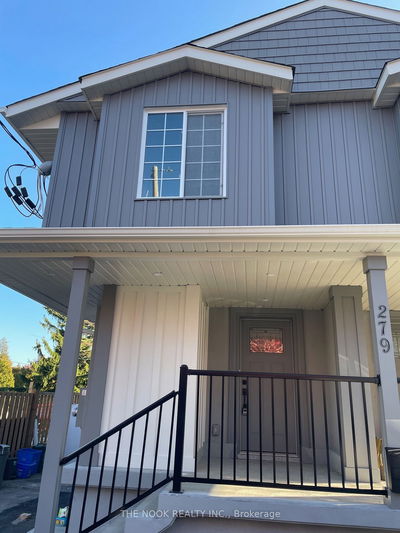This beautifully designed second-floor unit in a legal triplex offers 1,176 sq. ft. of bright and spacious living space in an unbeatable location, perfect for those needing quick access to highways, shopping, and public transportation. The unit benefits from both front and rear access staircases, providing convenience and easy flow. Inside, you'll find a well-thought-out layout, maximizing storage and comfort. The large, south-facing balcony with a glass balustrade offers a lovely space for relaxing or enjoying the view. Each unit in the triplex is equipped with a private shed for additional storage. With durable, high-quality flooring throughout and elegant wood and wrought iron staircase spindles, the home offers both style and practicality. Ideal for renters seeking space, comfort, and easy access to urbanamenities!
Property Features
- Date Listed: Monday, October 07, 2024
- City: Oshawa
- Neighborhood: Vanier
- Major Intersection: Park Rd . S & Elmgrove Ave
- Full Address: 2-290 Elmgrove Avenue, Oshawa, L1J 2B8, Ontario, Canada
- Living Room: Combined W/Dining, Laminate, Balcony
- Kitchen: Ceramic Floor, Ceiling Fan, Open Concept
- Listing Brokerage: Re/Max Royal Properties Realty - Disclaimer: The information contained in this listing has not been verified by Re/Max Royal Properties Realty and should be verified by the buyer.

