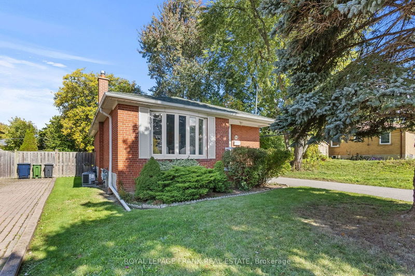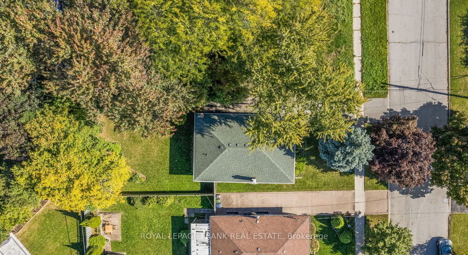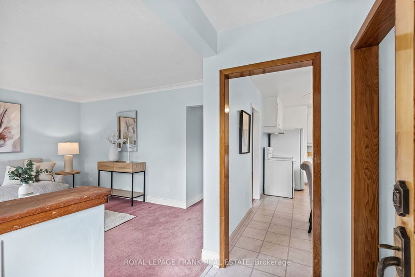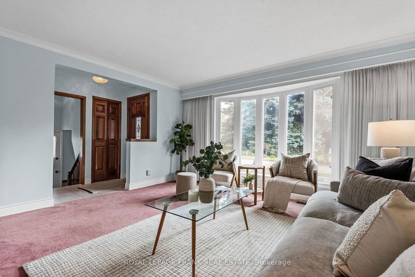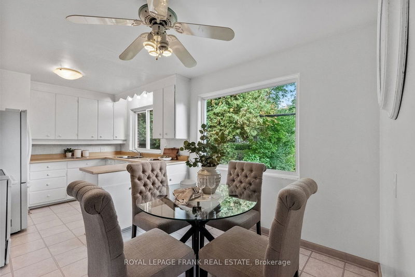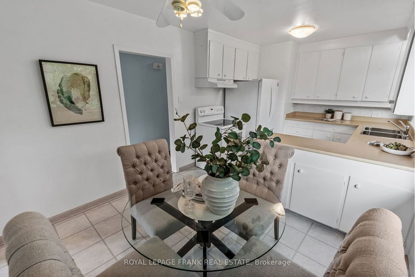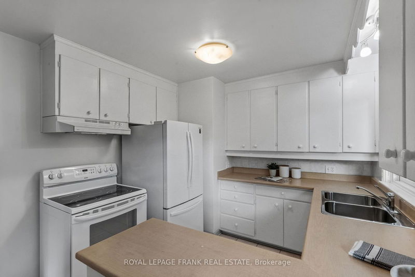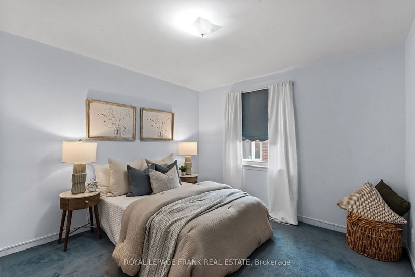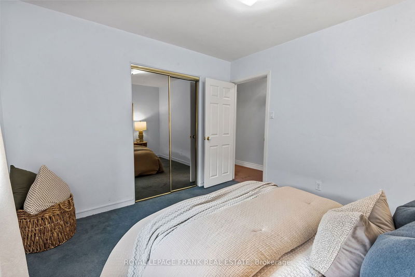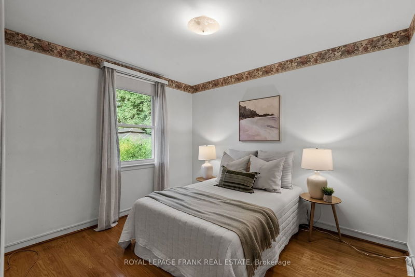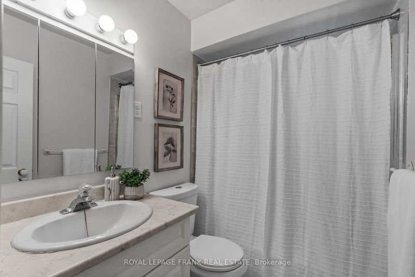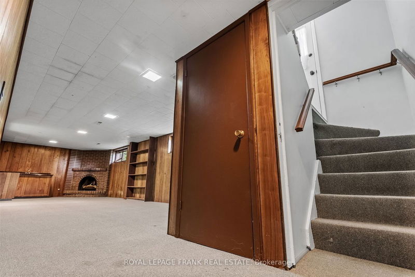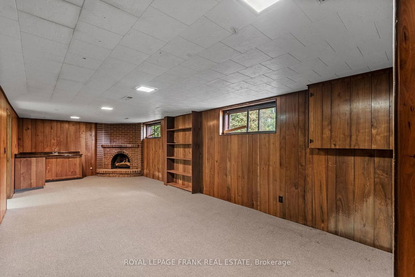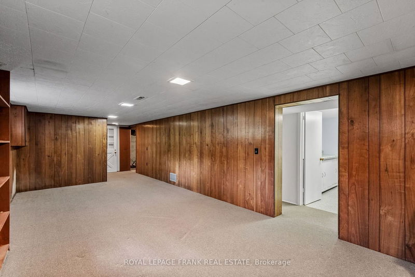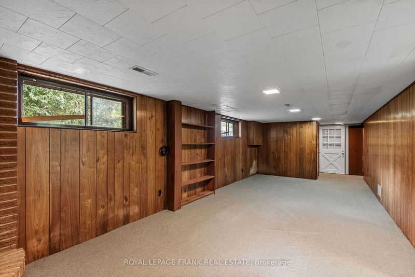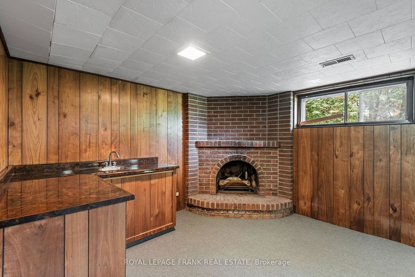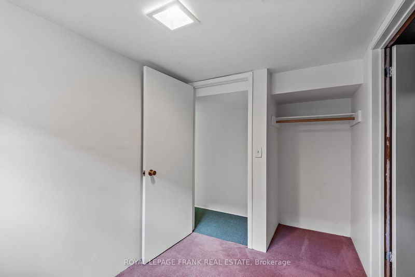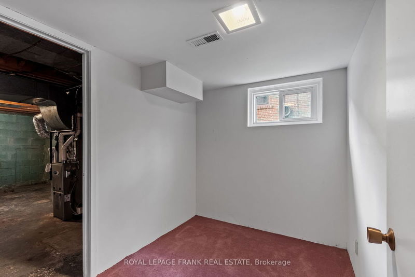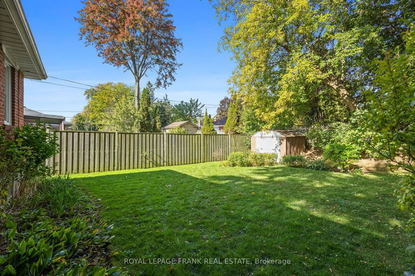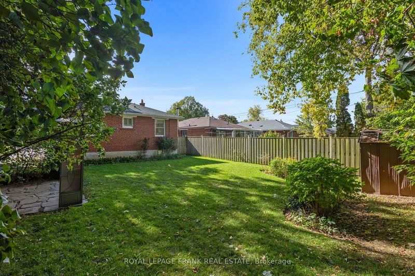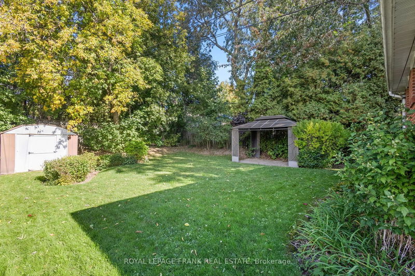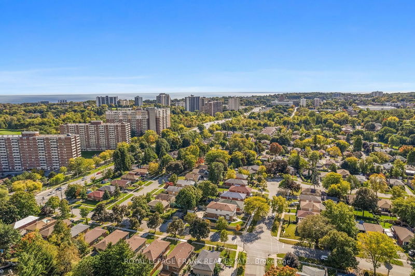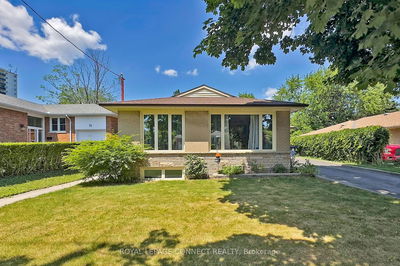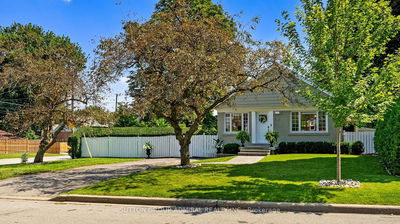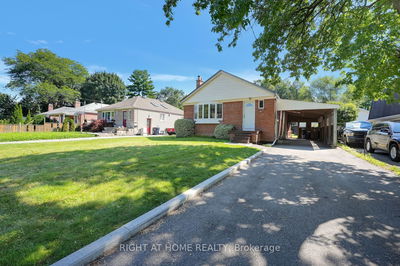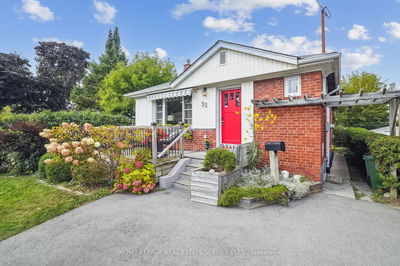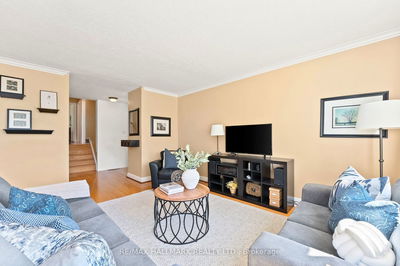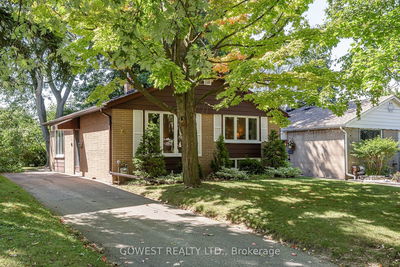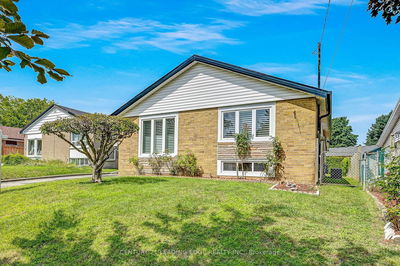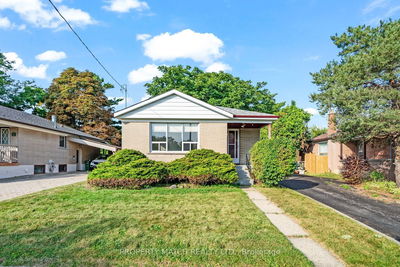Welcome to this meticulously maintained 3-bedroom bungalow in a sought-after, quiet family-oriented community. This lovely home features three bedrooms on the main floor, ideal for families or those seeking extra space for guests or a home office. The large and bright, eat-in kitchen is the heart of the home, perfect for family gatherings and entertaining friends. Enjoy cosy evenings in the inviting living room, which boasts plenty of natural light and a warm atmosphere. Original hardwood flooring is under the broadloom on the main floor - providing the option for an easy update! The basement offers a separate entrance, providing versatile living options and the potential for extra income! With a three-piece bathroom, den, and spacious rec room with a wet bar, the finished lower level is perfect for relaxation or entertaining, making it a great addition to the home. Nestled in a fantastic neighbourhood, this property boasts a good lot size, offering both privacy and outdoor space for gardening or play. Looking for activities close to home? In less than 20 minutes you can walk to parks, recreation centres, tennis courts, trails, dog-parks, and more! Closest transit is a 4 minute walk. Don't miss the opportunity to make this charming bungalow your own!
Property Features
- Date Listed: Thursday, October 10, 2024
- Virtual Tour: View Virtual Tour for 84 Chestermere Boulevard
- City: Toronto
- Neighborhood: Woburn
- Full Address: 84 Chestermere Boulevard, Toronto, M1J 2Y1, Ontario, Canada
- Kitchen: Eat-In Kitchen, Large Window, Combined W/Dining
- Living Room: Broadloom, Large Window
- Listing Brokerage: Royal Lepage Frank Real Estate - Disclaimer: The information contained in this listing has not been verified by Royal Lepage Frank Real Estate and should be verified by the buyer.

