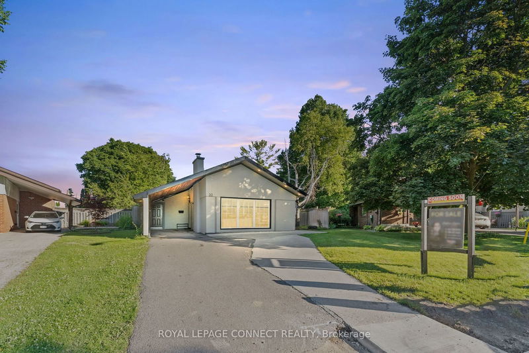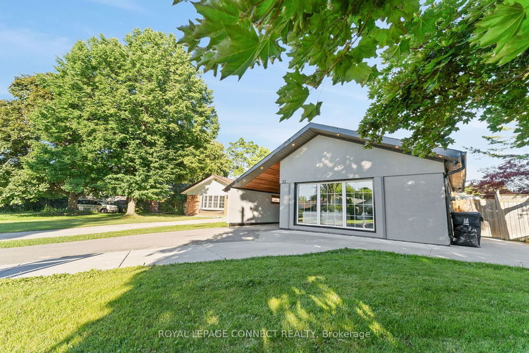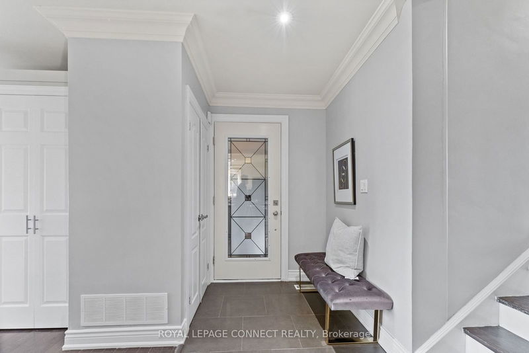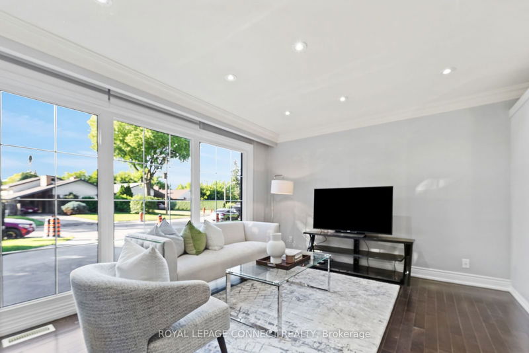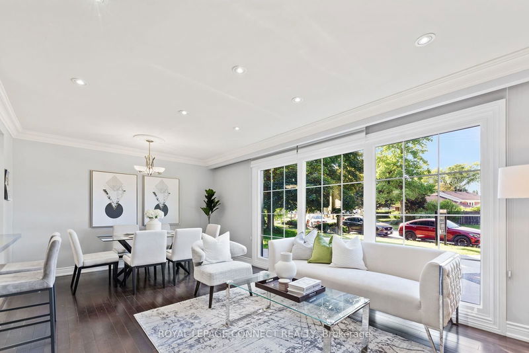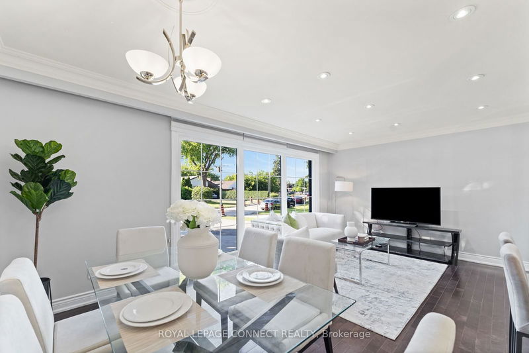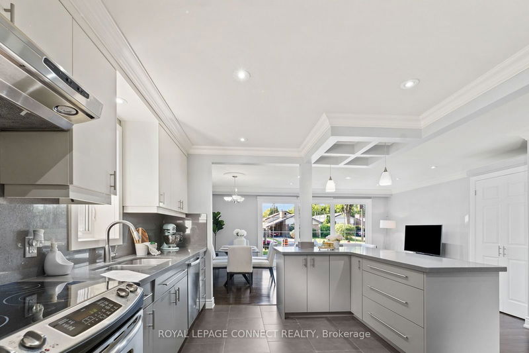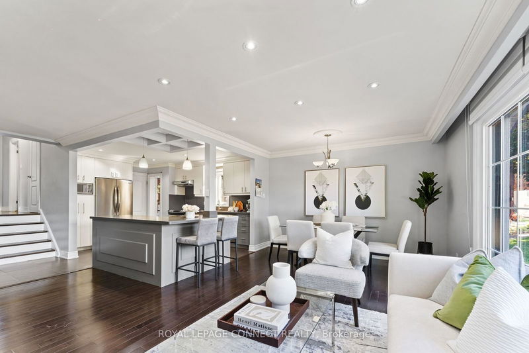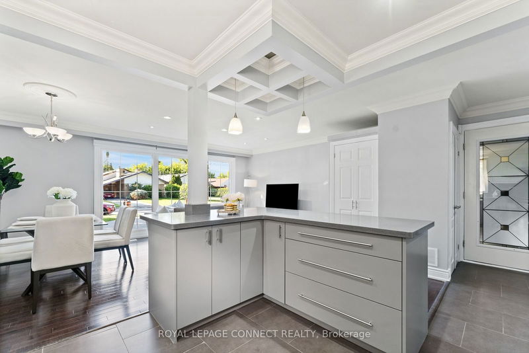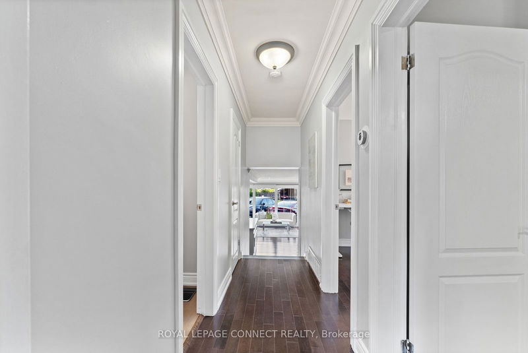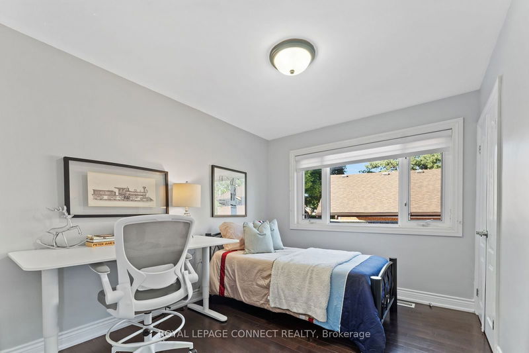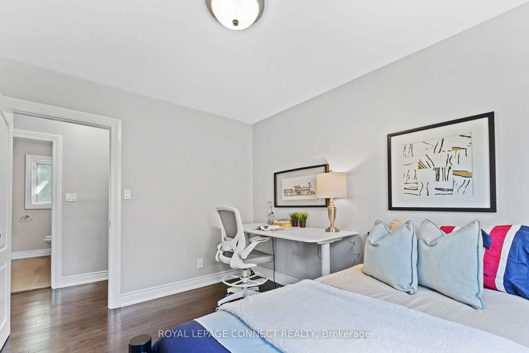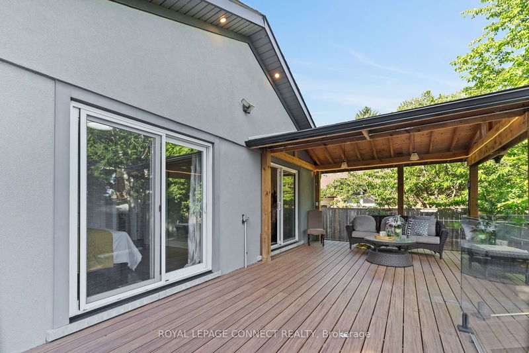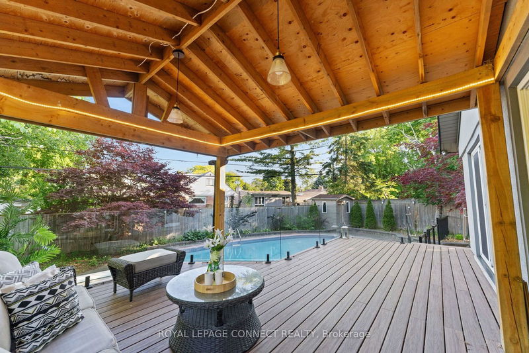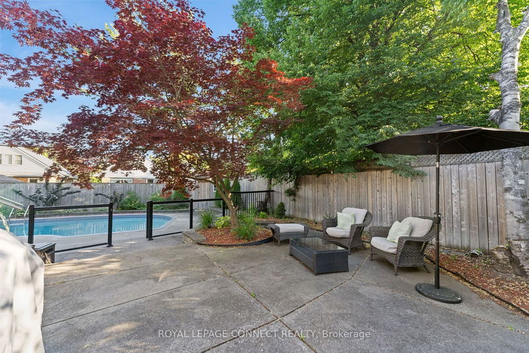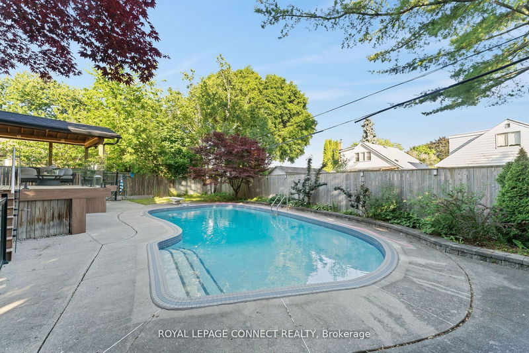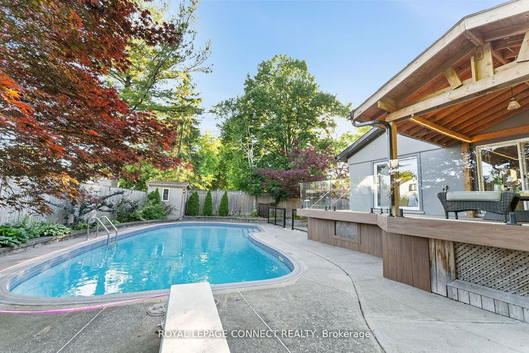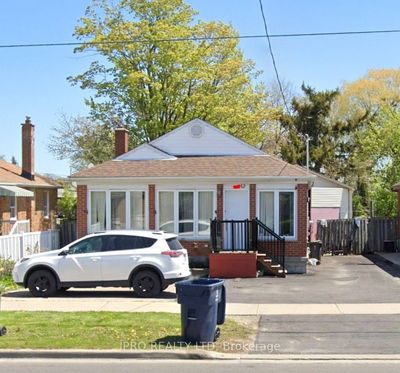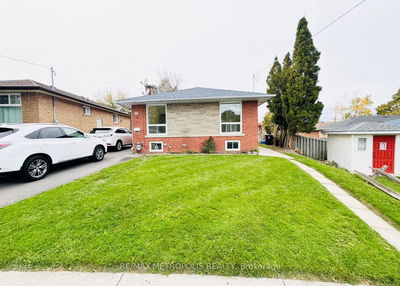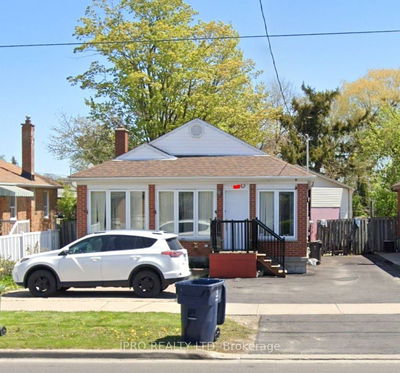This stunning detached home offers modern living with a beautiful stucco exterior and open-concept layout. This insulated carport with a cedar ceiling and pot lights adds sophistication. Inside, enjoy spacious rooms, hardwood flooring and a custom kitchen with quartz countertops, a breakfast bar and sleep pot lights. The backyard is your private oasis, featuring a spacious deck, side yard and in-ground pool - perfect for relaxation and entertaining.
Property Features
- Date Listed: Thursday, October 10, 2024
- City: Toronto
- Neighborhood: Bendale
- Major Intersection: Brimley/Lawrence
- Living Room: Bay Window, Hardwood Floor, Pot Lights
- Kitchen: B/I Appliances, Porcelain Floor, Breakfast Bar
- Kitchen: B/I Appliances, Breakfast Area, Porcelain Floor
- Listing Brokerage: Royal Lepage Connect Realty - Disclaimer: The information contained in this listing has not been verified by Royal Lepage Connect Realty and should be verified by the buyer.

