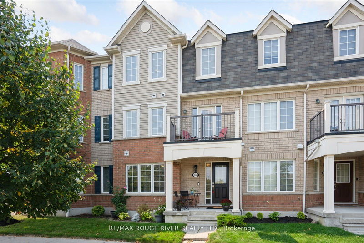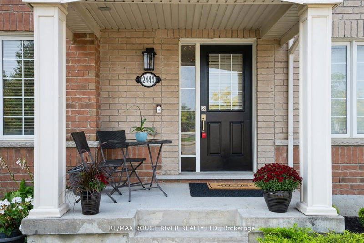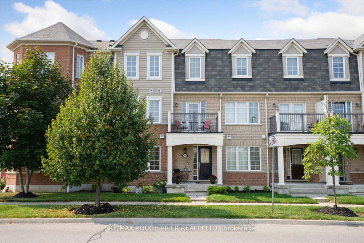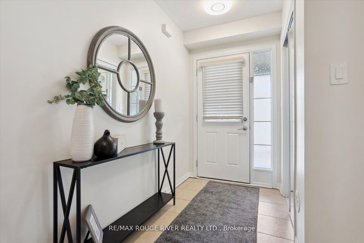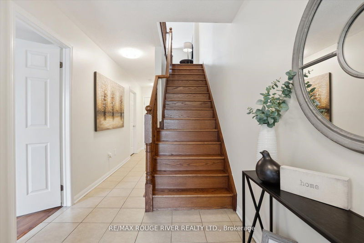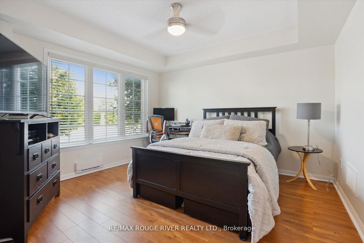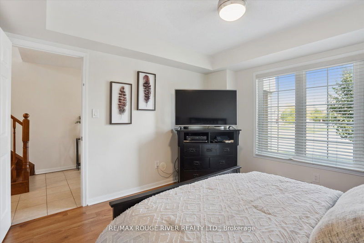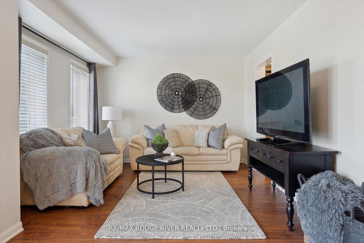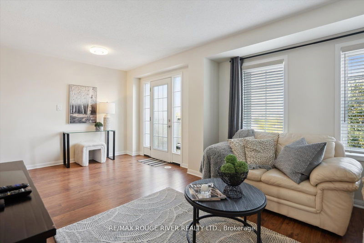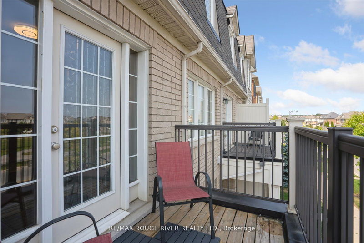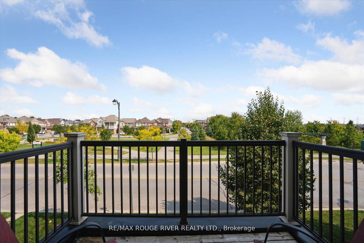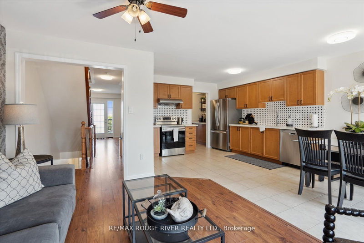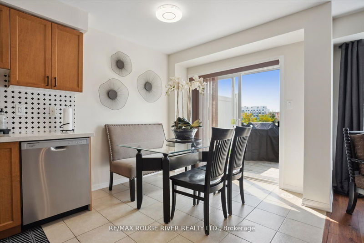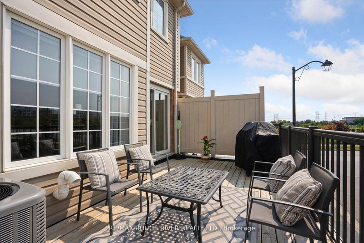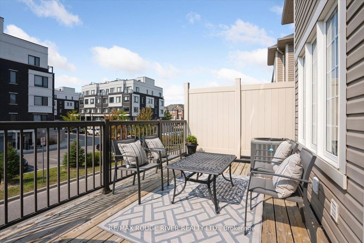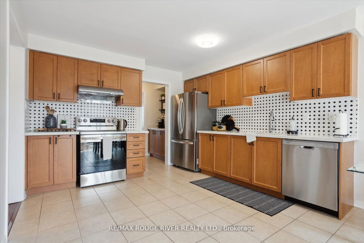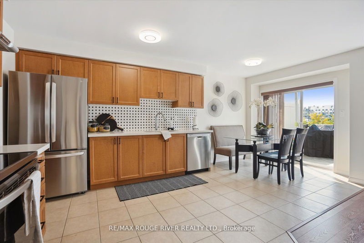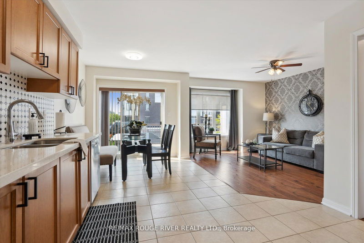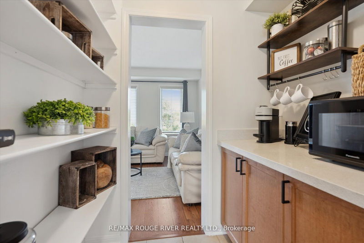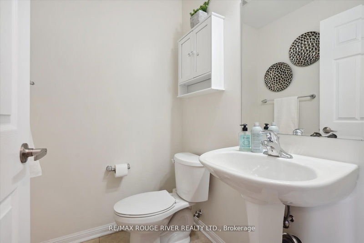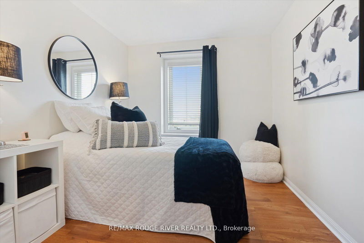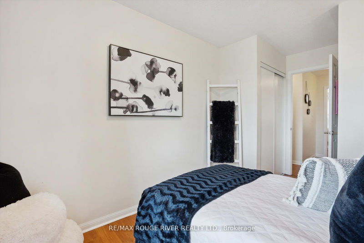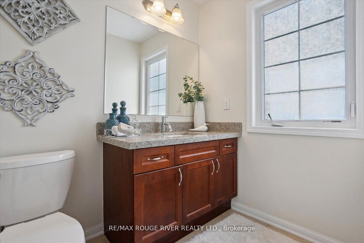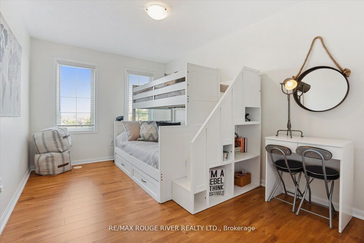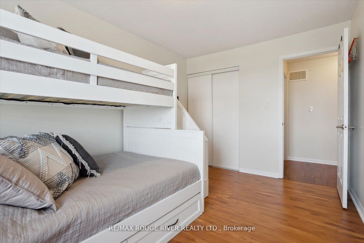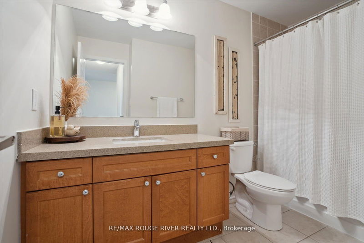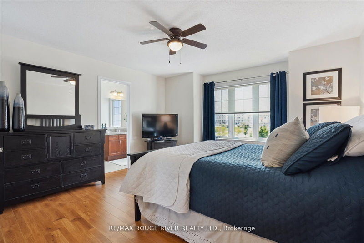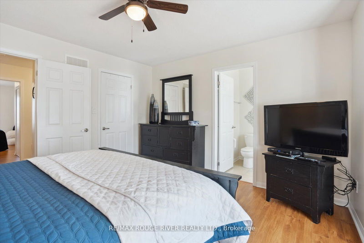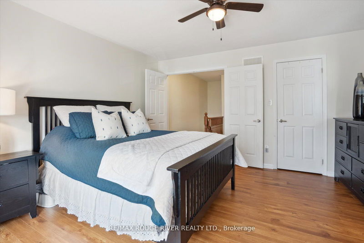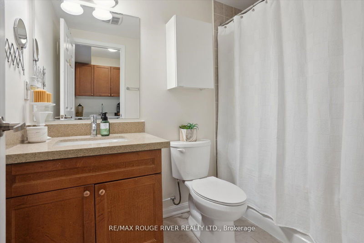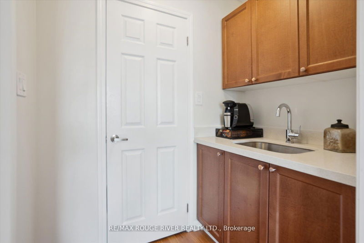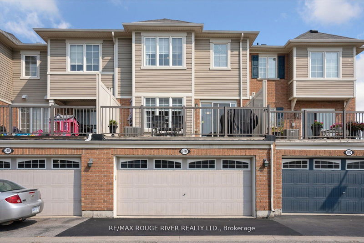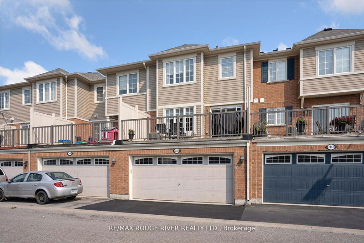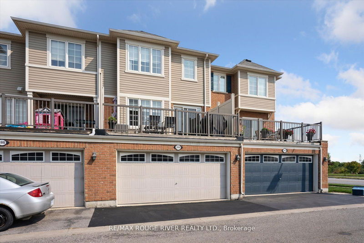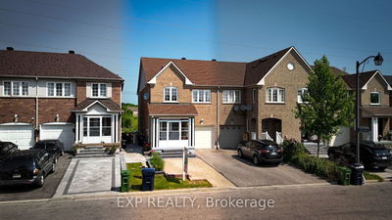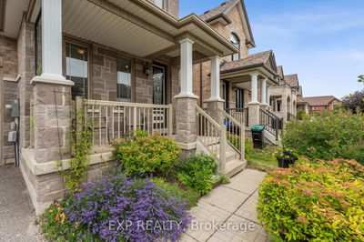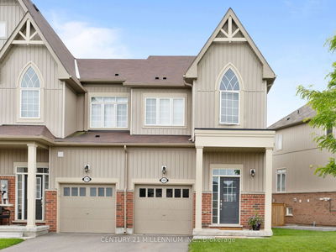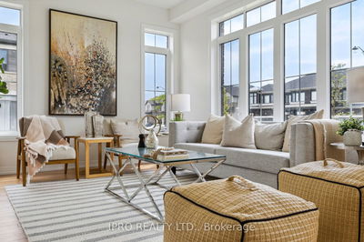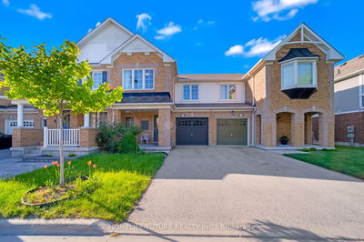Executive Freehold 4 Bedroom, 4 Bath, 3 Story Townhome In The Family Friendly Neighbourhood of Duffin Heights. The Ground Floor On this Over 2000 Sqft Home Offers A Convenient Bedroom with Ensuite, W/I Closet & Kitchenette W/Sink (In Law Suite), Direct Access to 2 Car Garage And Laundry Room. 2nd Floor Boasts A Modern Open Concept Kitchen With Granite Countertops, Ceramic Tiles & SS Appliances, Large Windows that Give Plenty of Natural Light, Powder Room & 2 Spacious Balconies (One Over Looking Jackson Green Park). The 3rd Level Has 3 Large Bedrooms, The Primary Bedroom Has W/I Closets & 3 Pc En-suite. Freshly Painted Throughout, Laminate Floors, Oak Staircases, Granite Counters in Full Bathrooms, Parking for 3 Cars. Minutes from Parks, Schools, Shopping, Public Transit.
Property Features
- Date Listed: Friday, October 11, 2024
- Virtual Tour: View Virtual Tour for 2444 William Jackson Drive
- City: Pickering
- Neighborhood: Duffin Heights
- Major Intersection: Brock Road & Taunton Road
- Full Address: 2444 William Jackson Drive, Pickering, L1X 0C3, Ontario, Canada
- Kitchen: Ceramic Floor, Pantry
- Living Room: Laminate
- Family Room: Laminate, W/O To Balcony
- Listing Brokerage: Re/Max Rouge River Realty Ltd. - Disclaimer: The information contained in this listing has not been verified by Re/Max Rouge River Realty Ltd. and should be verified by the buyer.

