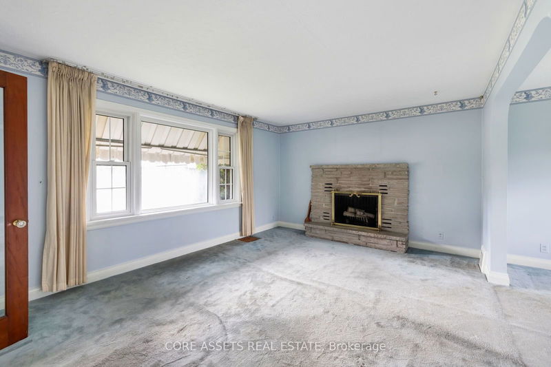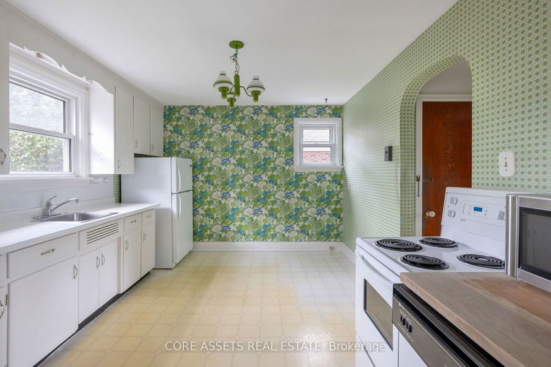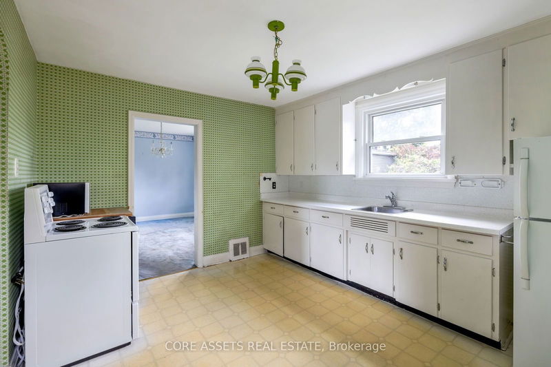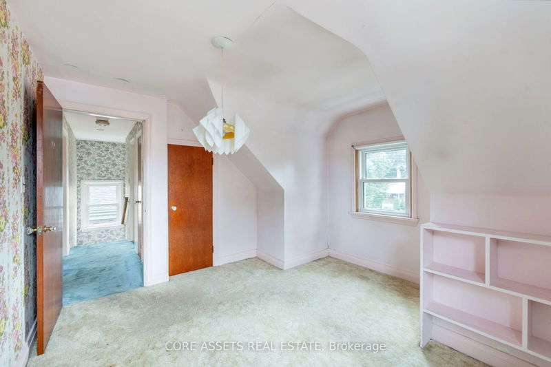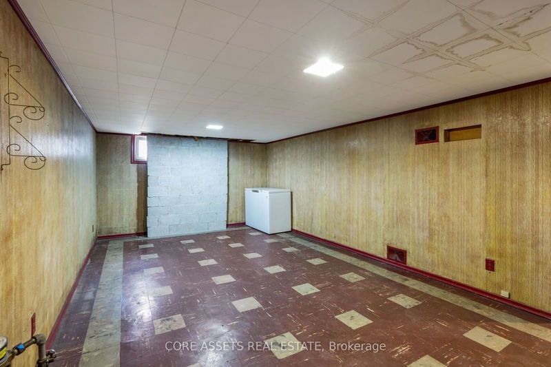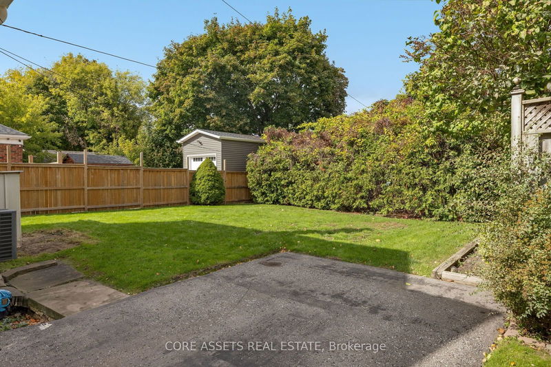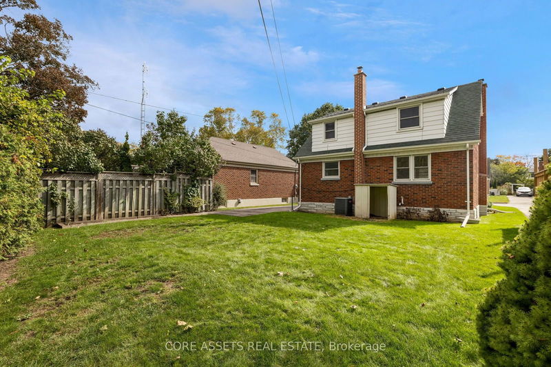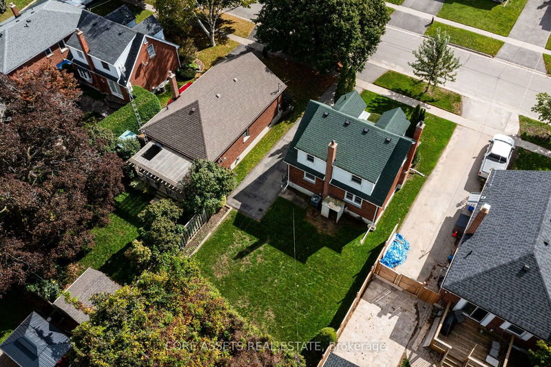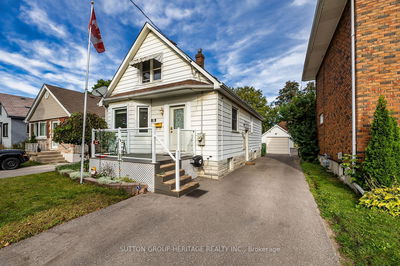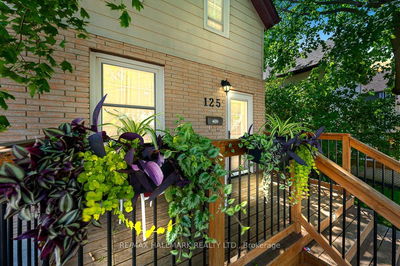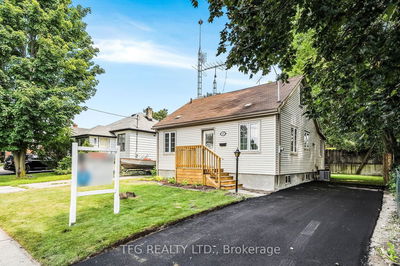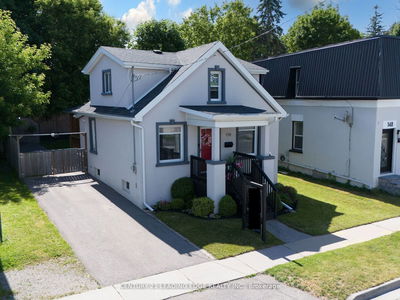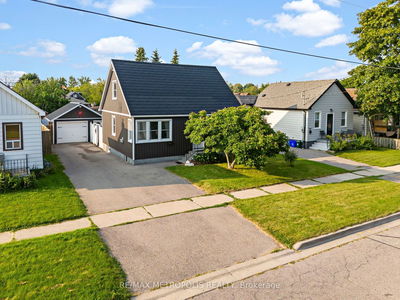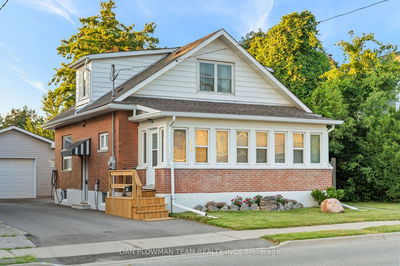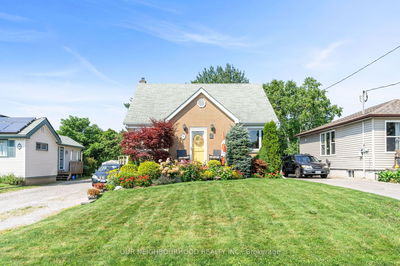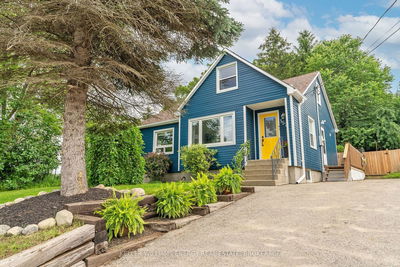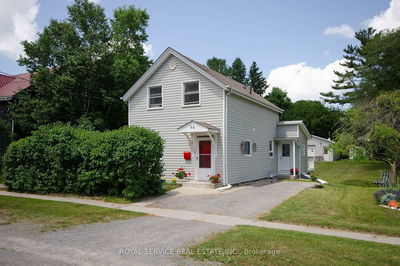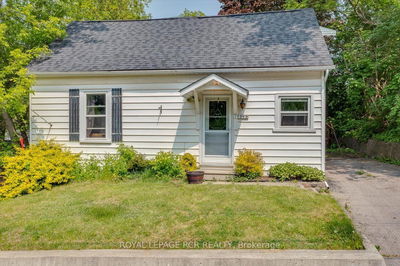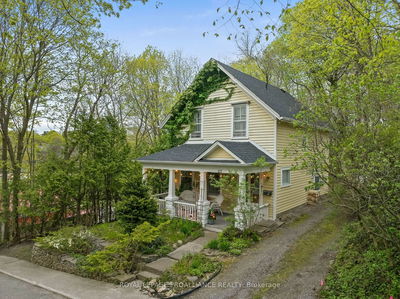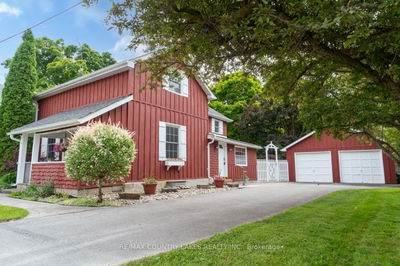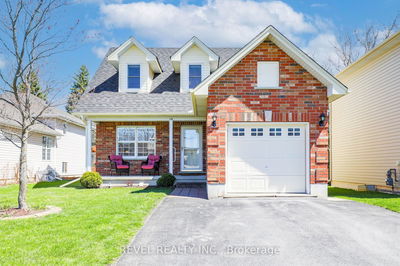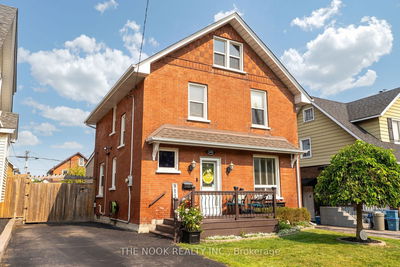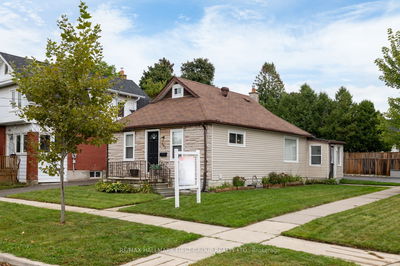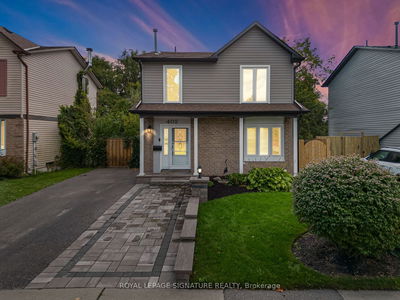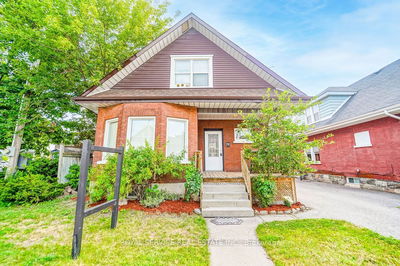Welcome to 400 Elgin St E! Prime Opportunity For Those Looking To Update / Renovate A Family Home On Large 46 ft x 113.25 ft Lot On Quiet, Tree-Lined Street, Complete With 3 Bedrooms, Huge Backyard And Partly Finished Basement! The Main Floor Features a Bright and Functional Living Room With Fireplace, A Separate Dining Room Space, And A Spacious Kitchen That Overlooks The Private Backyard. Upstairs, 3 Large Bedrooms Provide Ample Space For Growing Families And Room To Reconfigure As Needed. The Finished Basement Includes Large Rec Room With Good Ceiling Height, Additional Storage Space, Plus A Bonus Cold Storage Room. This Family Home Allows For Endless Opportunities To Finish To Your Taste - Move-in And Update Or Build Your Dream Home! Ample Parking On A Long Private Drive.
Property Features
- Date Listed: Friday, October 11, 2024
- Virtual Tour: View Virtual Tour for 400 Elgin Street E
- City: Oshawa
- Neighborhood: O'Neill
- Full Address: 400 Elgin Street E, Oshawa, L1G 1T9, Ontario, Canada
- Living Room: Large Window, Brick Fireplace, Broadloom
- Kitchen: Window, Vinyl Floor, Breakfast Area
- Listing Brokerage: Core Assets Real Estate - Disclaimer: The information contained in this listing has not been verified by Core Assets Real Estate and should be verified by the buyer.







