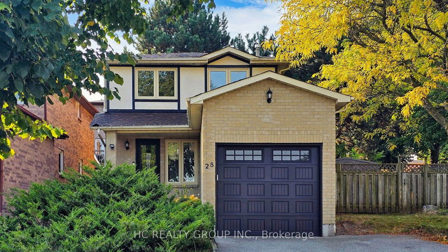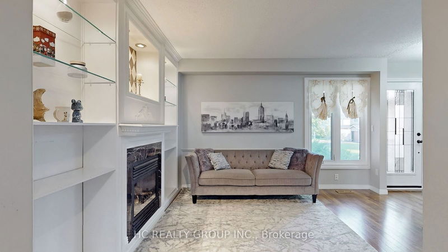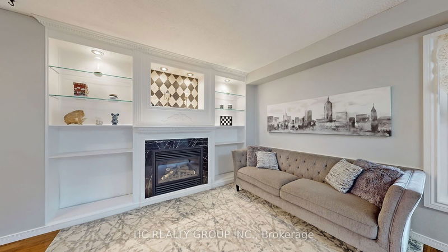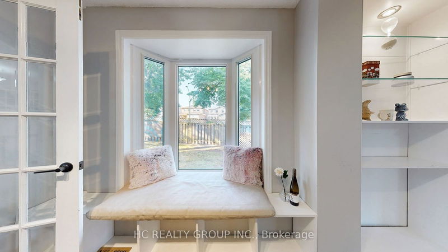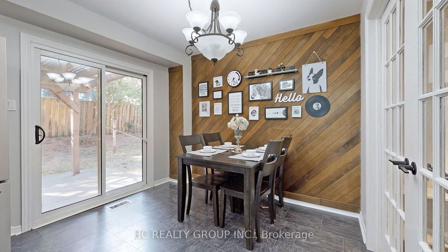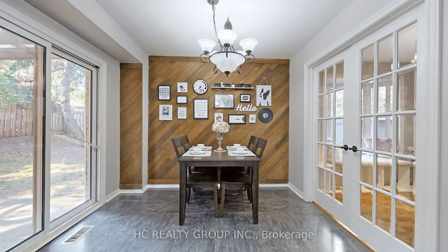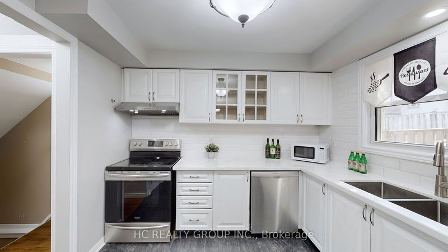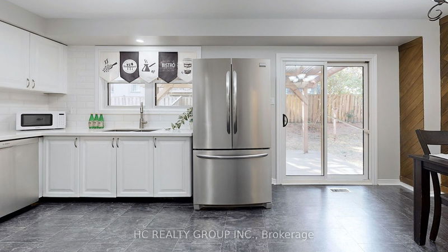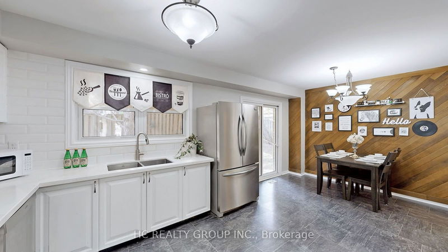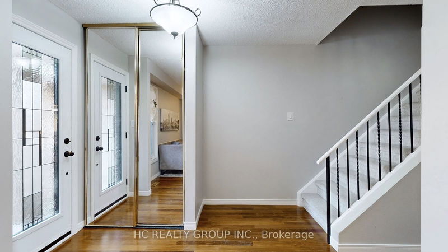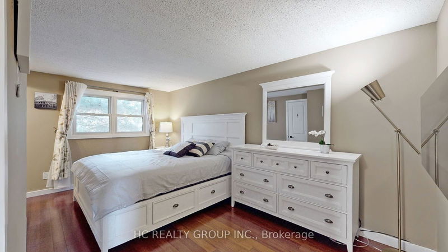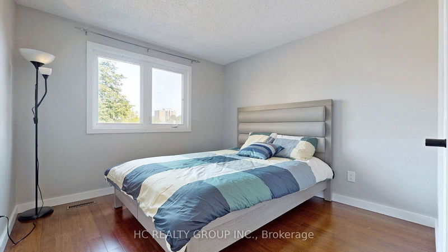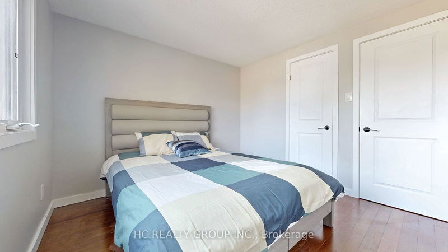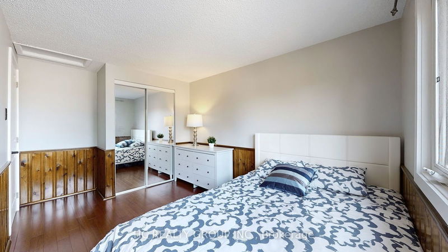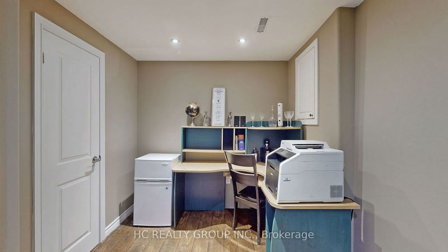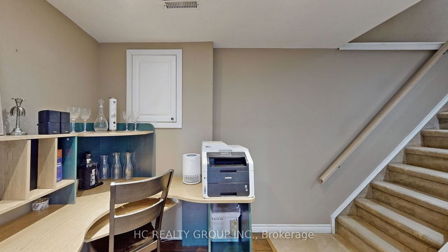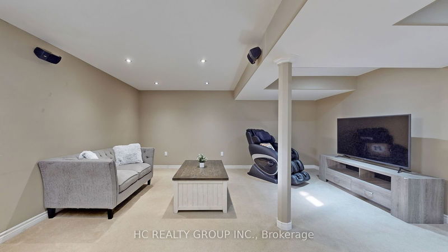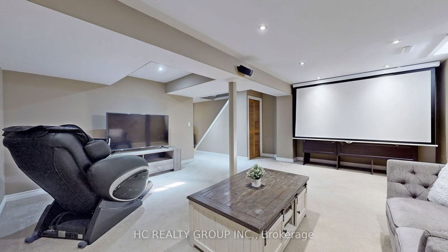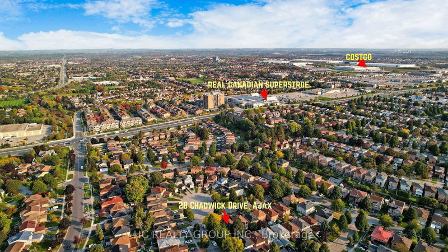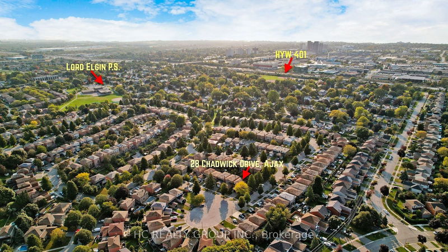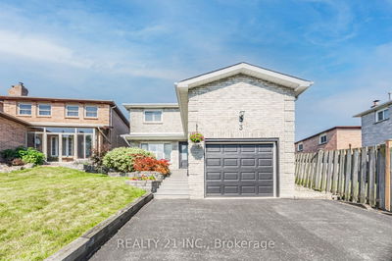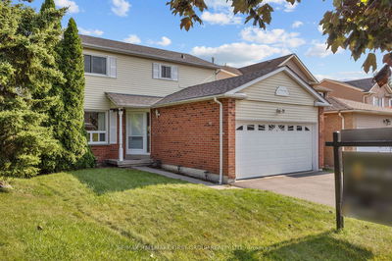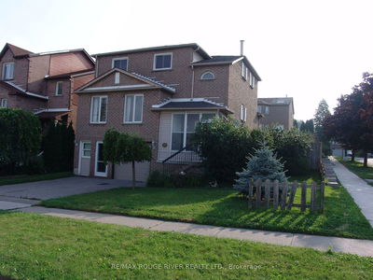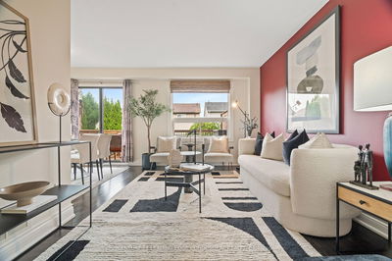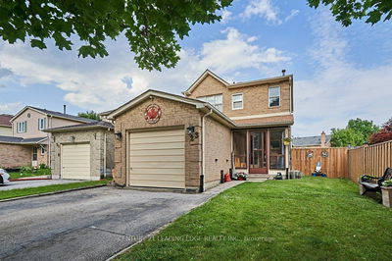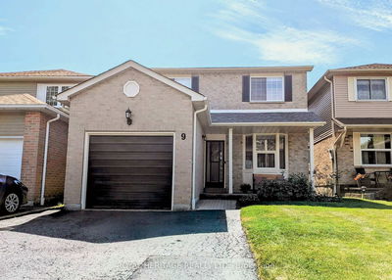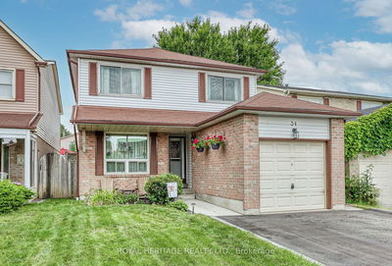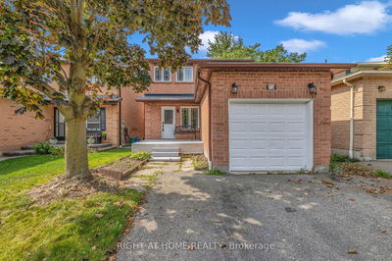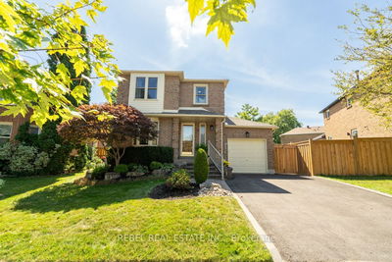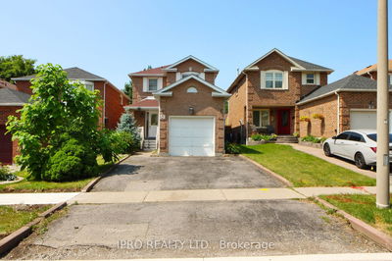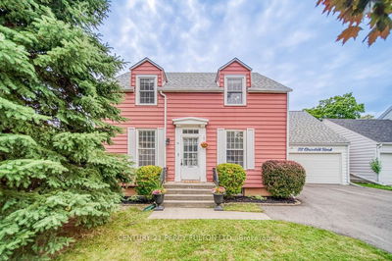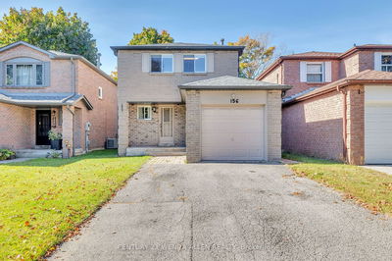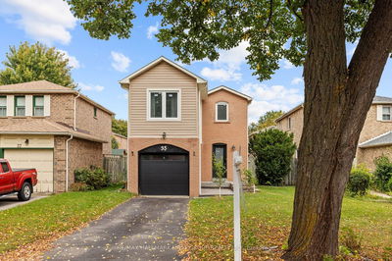Don't miss this stunning detached home on a spacious corner lot, located on a quiet street. With nearly 2000 sq. ft. of living space, this home includes a finished basement complete with wiring for surround sound (2 speakers included) and a projection screen. New carpet was installed on the second-floor stairs in 2022. In 2021, the garage door, front door, all interior doors, and hardwood floors were updated. The kitchen features quartz countertops, stainless steel appliances, and a spacious open-concept layout that connects the kitchen to the dining room. The living room boasts bay window seating, perfect for enjoying piano performances or sipping fine wine. The second floor has beautiful bamboo flooring. Step outside to a backyard oasis with a pergola, ideal for gathering with friends. The home is situated on a large corner lot facing a very quiet court, providing a private yard.Walking distance to elementary and high schools, and surrounded by stores, golf courses, and parks. Just minutes by car to Ajax GO Station, Costco, and Walmart. Schedule your showing today!
Property Features
- Date Listed: Saturday, October 12, 2024
- Virtual Tour: View Virtual Tour for 28 Chadwick Drive
- City: Ajax
- Neighborhood: Central
- Major Intersection: Ritchie Ave/Adams Dr
- Full Address: 28 Chadwick Drive, Ajax, L1S 5V3, Ontario, Canada
- Family Room: Hardwood Floor, Gas Fireplace, Large Window
- Living Room: Hardwood Floor, Bay Window
- Kitchen: Quartz Counter, Combined W/Dining, W/O To Patio
- Listing Brokerage: Hc Realty Group Inc. - Disclaimer: The information contained in this listing has not been verified by Hc Realty Group Inc. and should be verified by the buyer.

