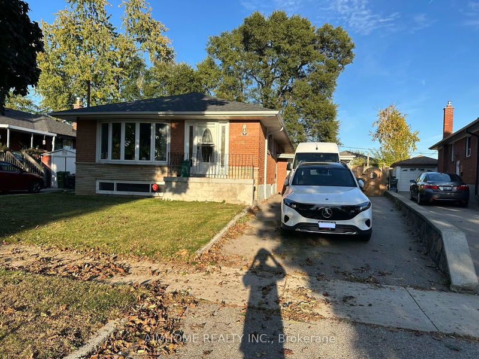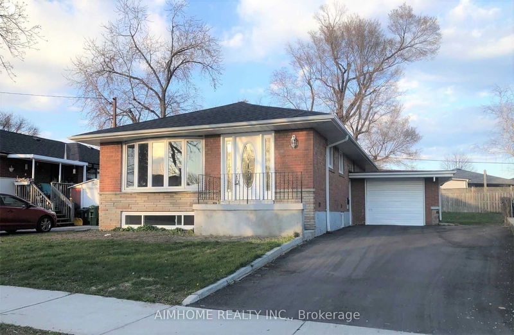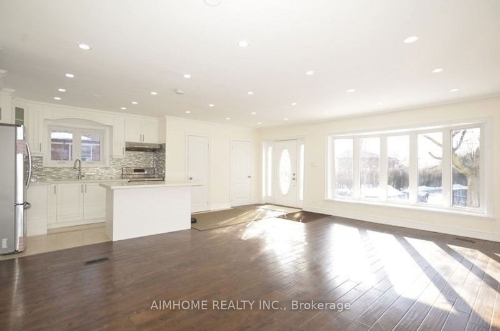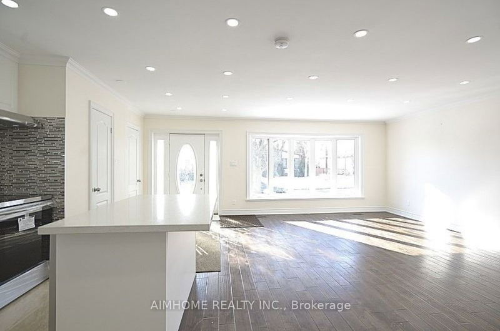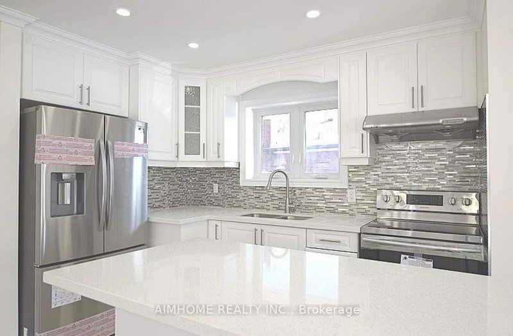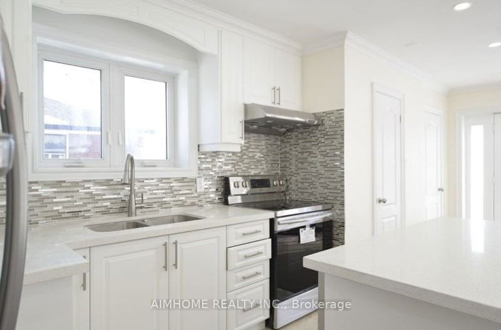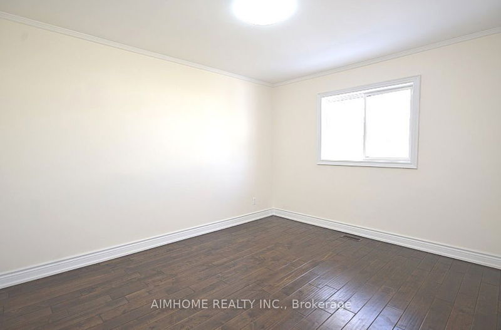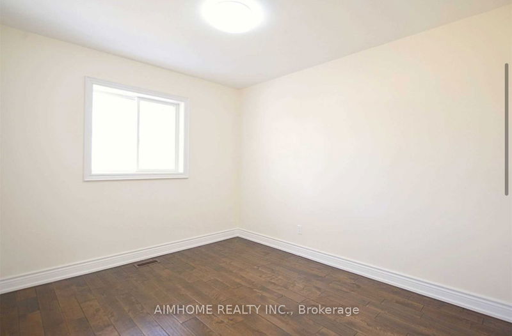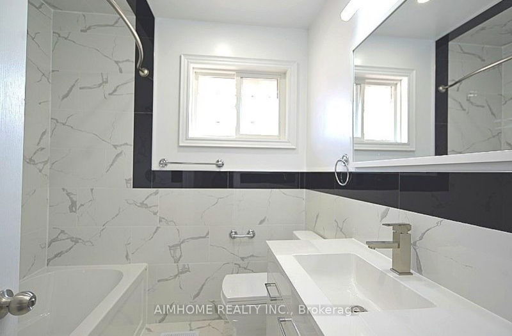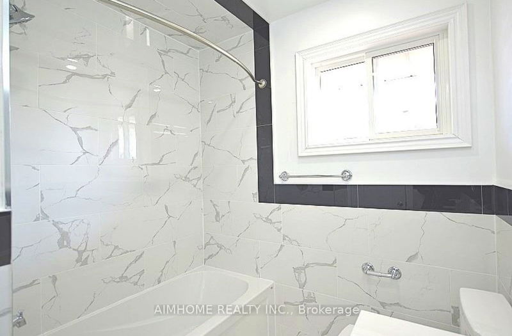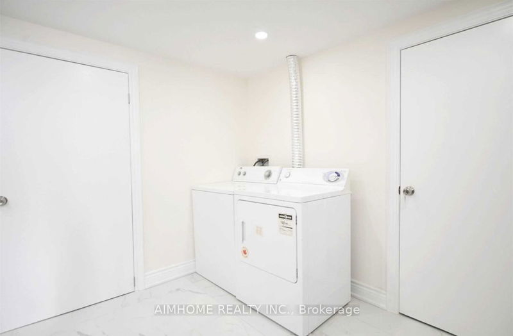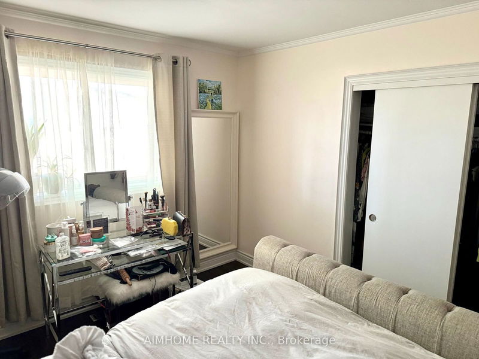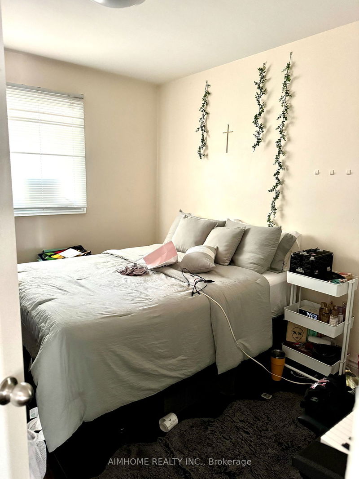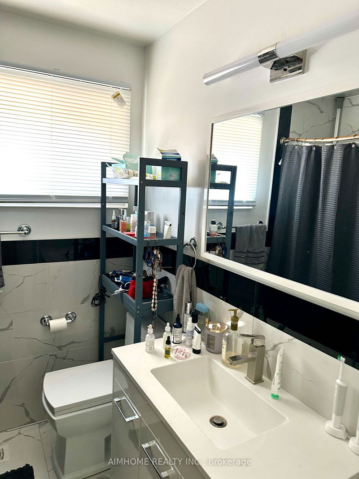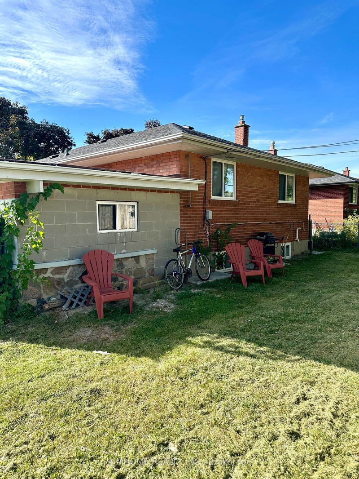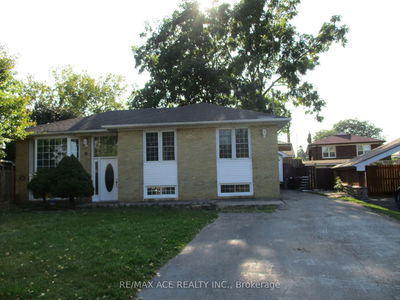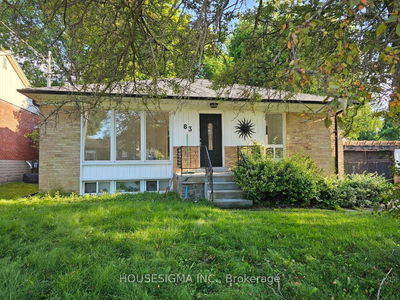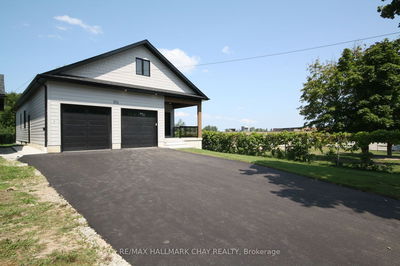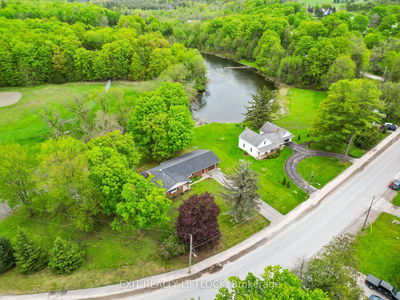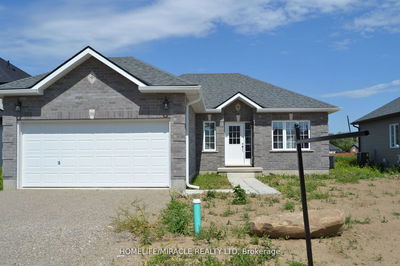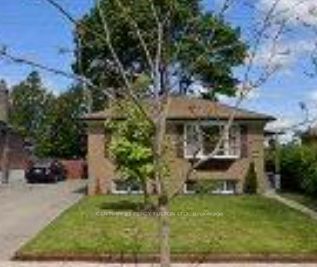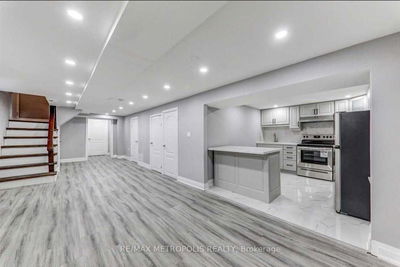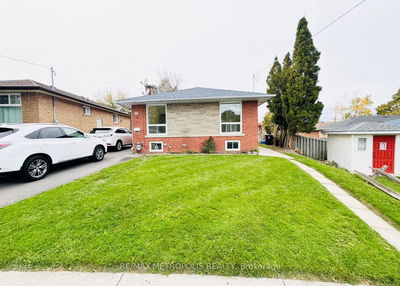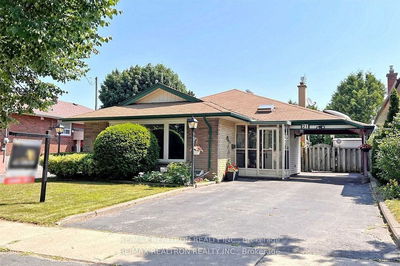Main Floor For Rent. Totally Renovated Modern Style In 2020. Open Concept. Bright & Spacious. Custom Kitchen W/Island +Granite Countertop, S/S Appliances. Hardwood Floor Throughout & Windows 2020. Lots Of Pot Lights 2020. Furnace 2024. 1-Car Garage & 2 Driveway Parking Spots Available. Close To STC, Hwy 401, Schools, Parks, TTC, Library & Shops. Tenant Pays 60% Utilities.
Property Features
- Date Listed: Monday, October 14, 2024
- City: Toronto
- Neighborhood: Woburn
- Major Intersection: Mccowan & Ellesmere Rd
- Full Address: 118 Brantwood Drive, Toronto, M1H 2G8, Ontario, Canada
- Living Room: Open Concept, Hardwood Floor, Combined W/Dining
- Kitchen: Breakfast Bar, Ceramic Floor, Granite Counter
- Listing Brokerage: Aimhome Realty Inc. - Disclaimer: The information contained in this listing has not been verified by Aimhome Realty Inc. and should be verified by the buyer.

