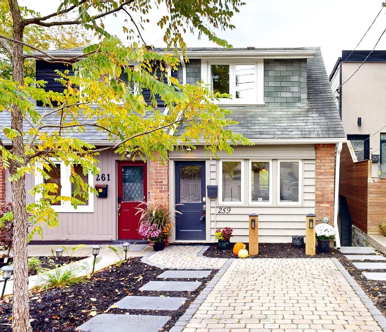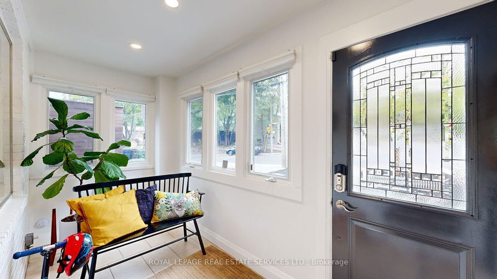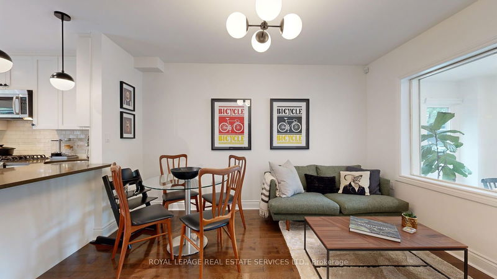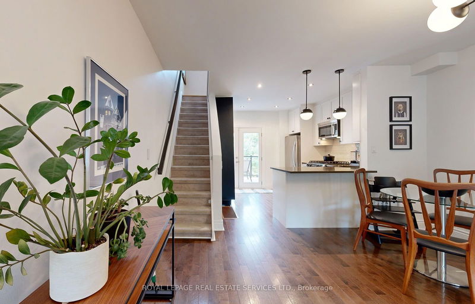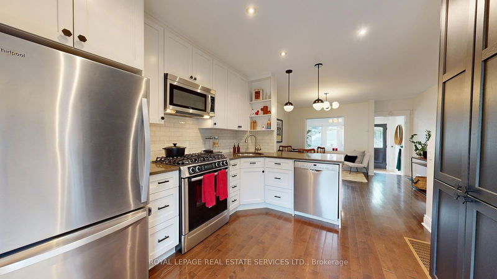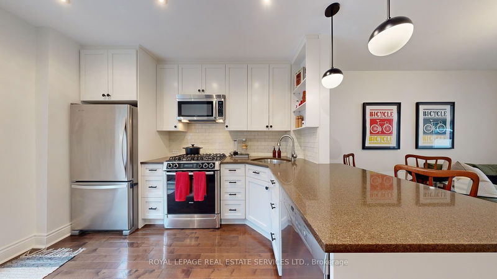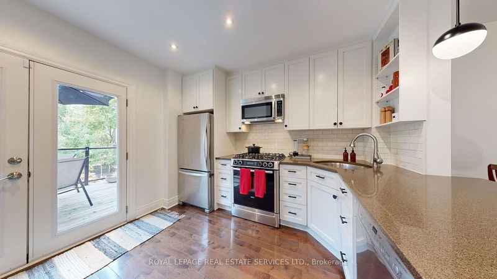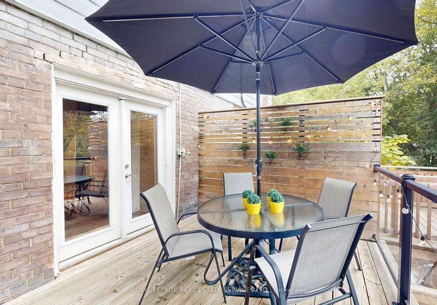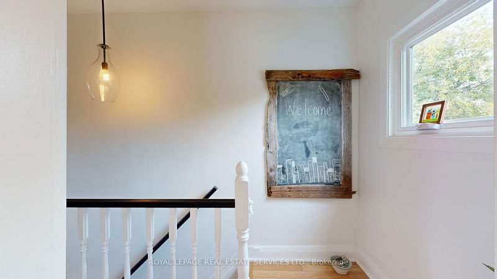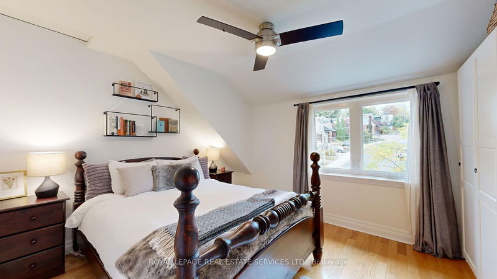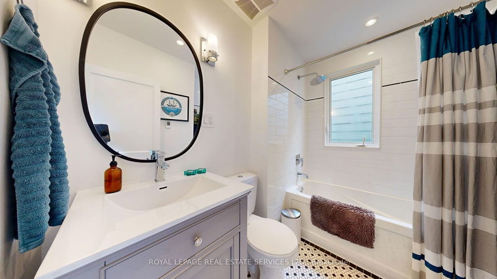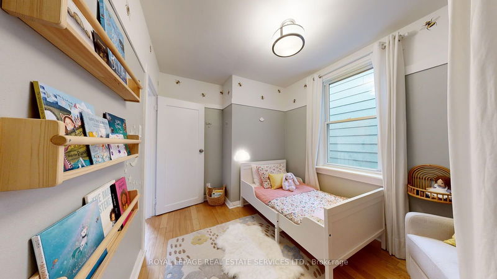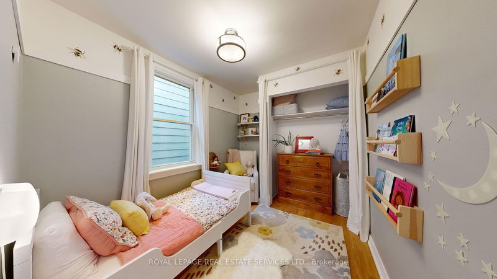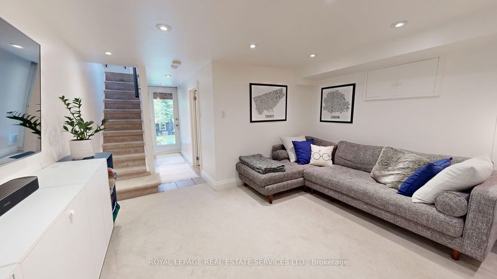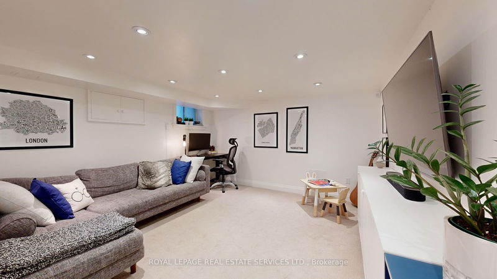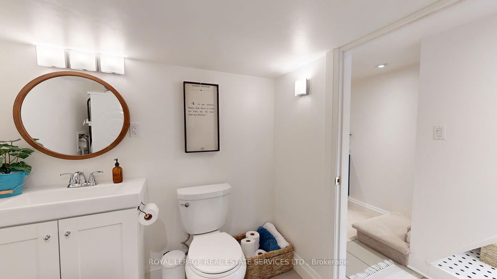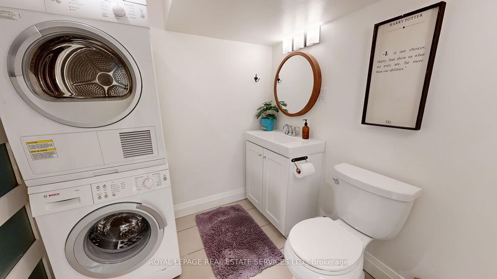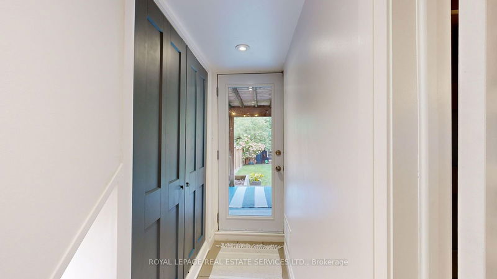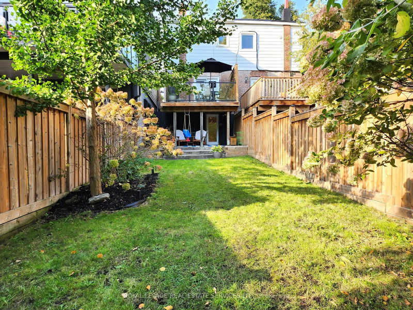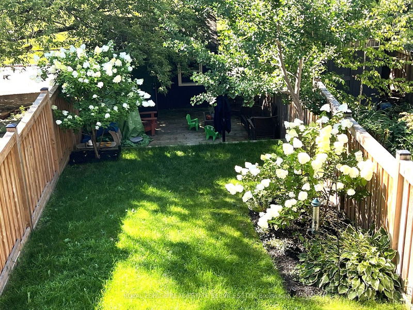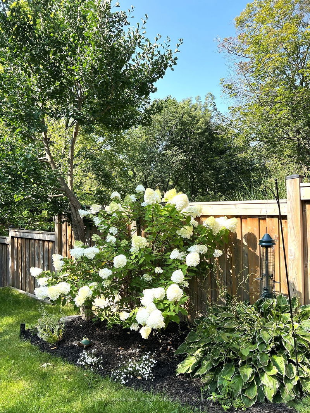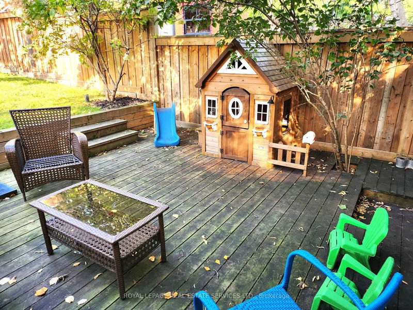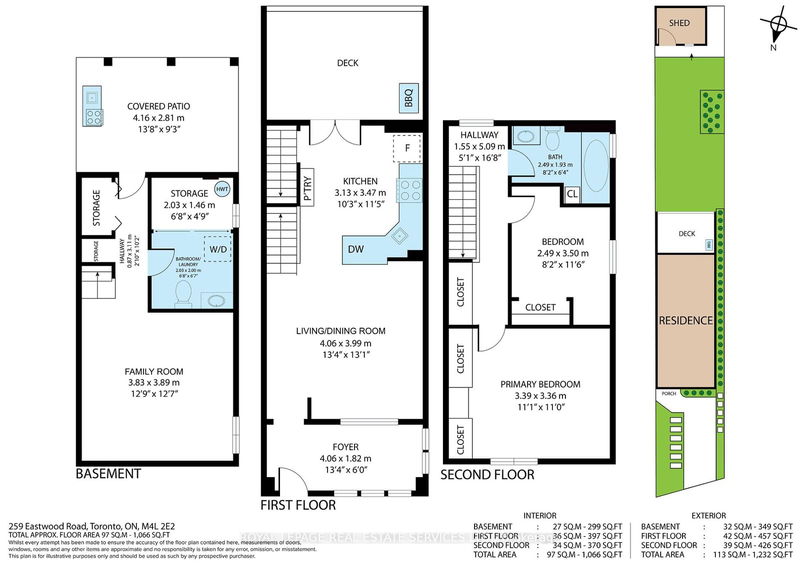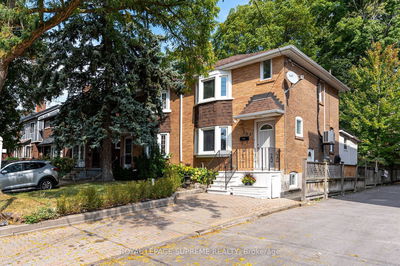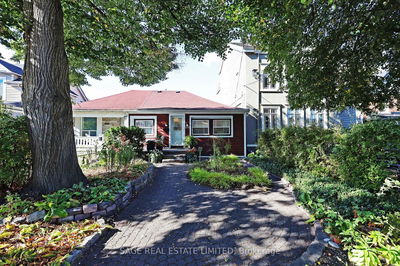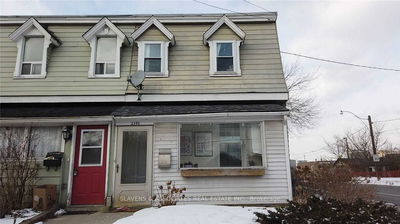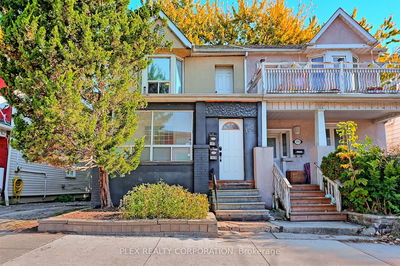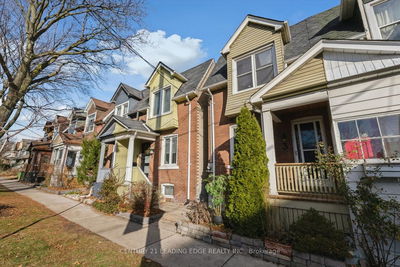Welcome To This Charming Upper Beach Community-Small Town Vibe With ALL The Best Amenities Only A Pleasant Stroll From Your Front Door. Via Quiet Leafy Streets An Ez Commute To: Top-Rated Schools Including Bowmore Road J&S PS, Monarch Park CI, Cafes (Bodega Henriette, Morning Parade, Black Pony, Etc.), Restaurants (Lake Inez, Lazy Daisy, Harry's Charbroiled, Godspeed Brewery, Etc.), Kingston Road Village, Gerrard Indian Bazaar, Danforth, Leslieville, Woodbine Beach For Runners & Biking, 3 Dog Parks, Many Quick Transit Options To Downtown TO & The BEST Neighbours All 'Round! 3 Renovated Levels Of Bright & Airy Living Space-Ideal For Both 1st Timers & Downsizers! This Home Has It All Including WFH Options Too! Heart Of The Home Kitchen Is Fully-Equipped With Stone Counters, Professional (Bosch) Appliances Including Gas Range, Ample Storage, Pot Lights, Breakfast Bar, Glass Door Walk-Out To Sunny Deck & Endless Picturesque Views-Ideal Space For You, Your Fam/Friends & Your Foodie Adventures! Lower Level With Ceiling Height & Separate Rear Walk-Out Entrance-Let The Sun Shine In! Provides An Extra Level Of Super Living Space. This Spectacular Lower Level Is Comfy & Warm Yet Light-Filled & Airy With Above Grade Windows, Pot Lights & Handy Walk-Out To Rear Yard, Patio, Deck & Gardens. Park Your Car On The Convenient Licensed Legal Front Pad & No Fuss Unloading Groceries/Kids/Pets/Elderly! Then Walk Everywhere! Outstanding & Magical Deep Backyard Sanctuary Fronting On Quiet Green Space Full Of Trees & Nature-Enjoy Every Season In Your Own Park!-3 Outdoor Decks To Choose From!-Perfect For Entertaining, The Kids, Pets & Garden Enthusiasts! Creative Storage In Abundance Throughout, Peaceful Turnkey Bliss Awaits-Unpack & Enjoy! Welcome To This A+ Home.
Property Features
- Date Listed: Tuesday, October 15, 2024
- Virtual Tour: View Virtual Tour for 259 Eastwood Road
- City: Toronto
- Neighborhood: Woodbine Corridor
- Full Address: 259 Eastwood Road, Toronto, M4L 2E2, Ontario, Canada
- Living Room: Hardwood Floor, Pot Lights, Combined W/Dining
- Kitchen: Stone Counter, Breakfast Bar, W/O To Deck
- Listing Brokerage: Royal Lepage Real Estate Services Ltd. - Disclaimer: The information contained in this listing has not been verified by Royal Lepage Real Estate Services Ltd. and should be verified by the buyer.

