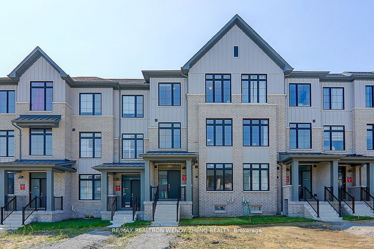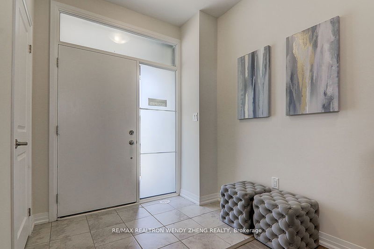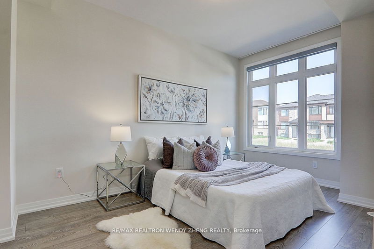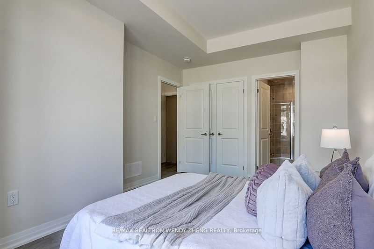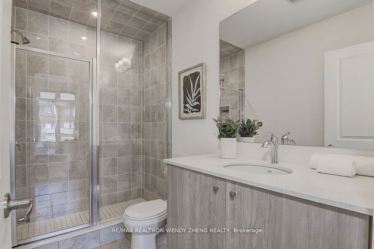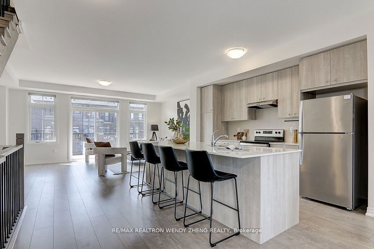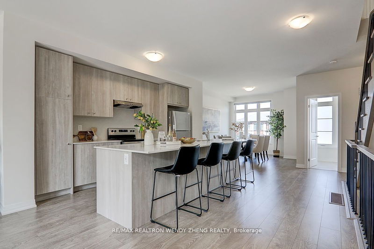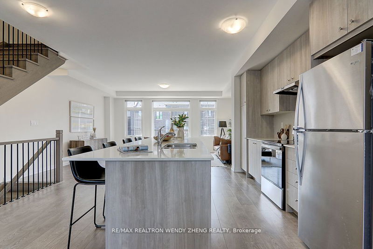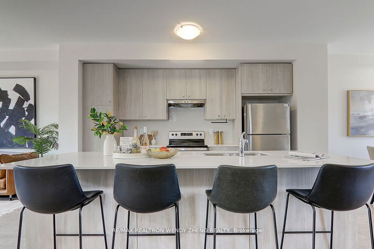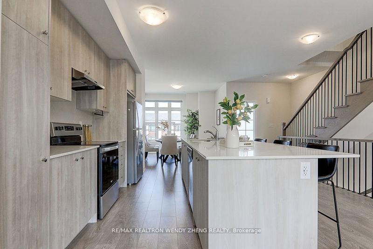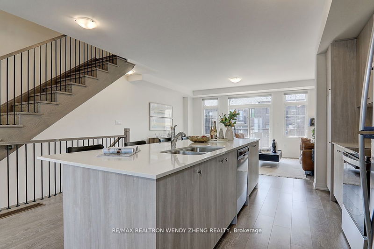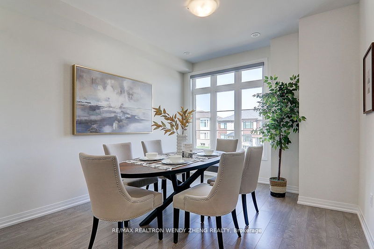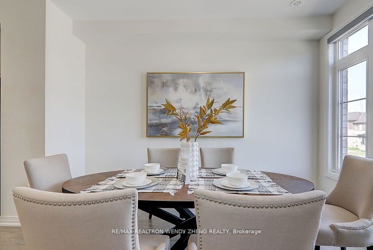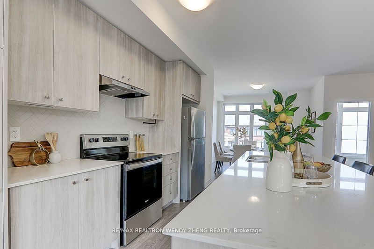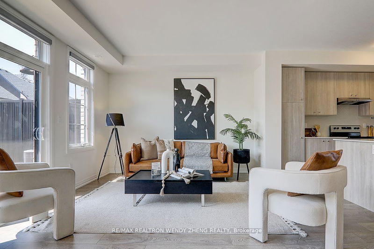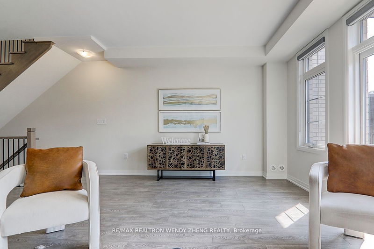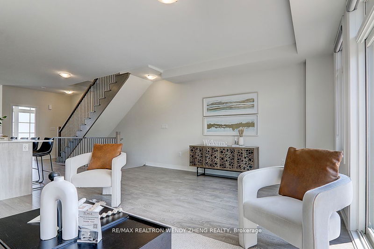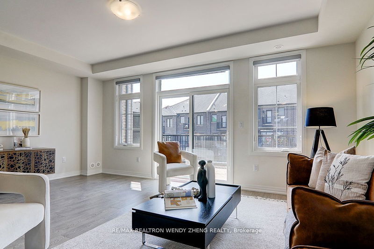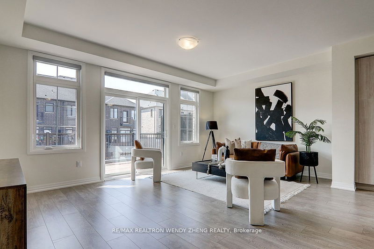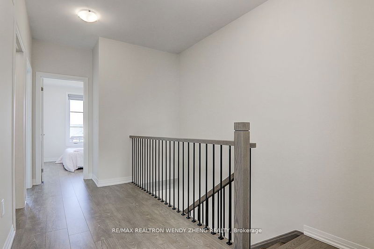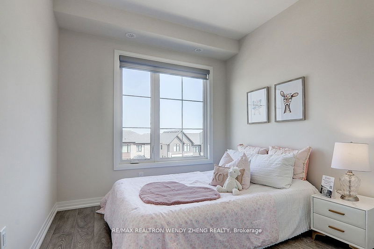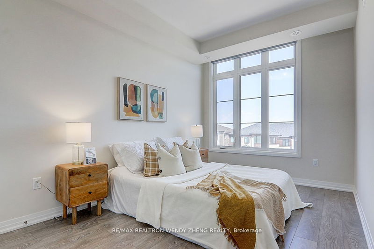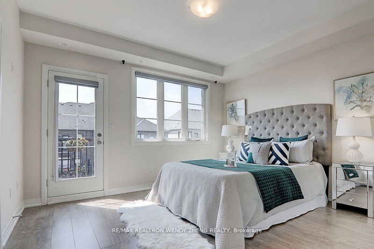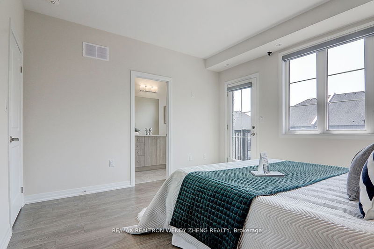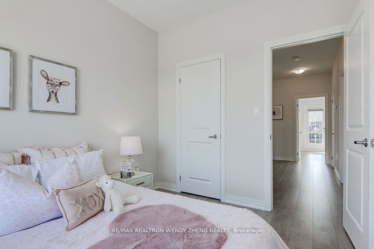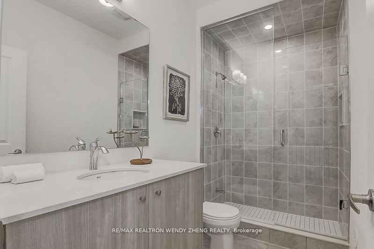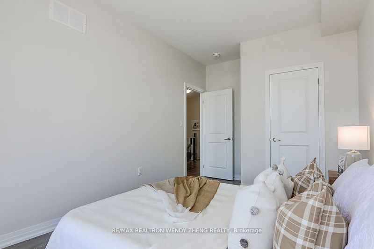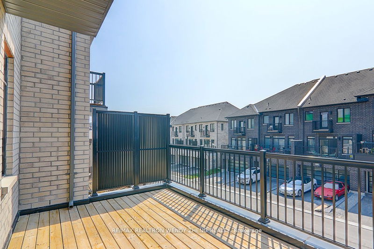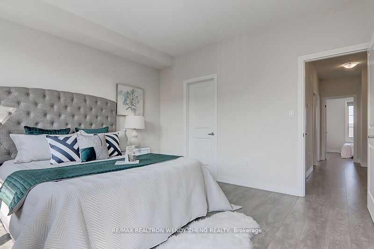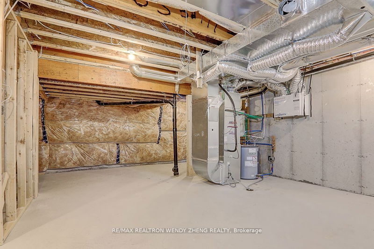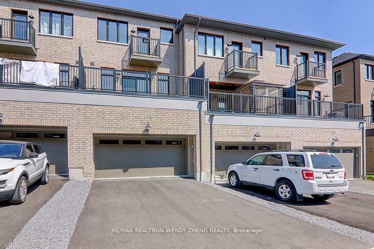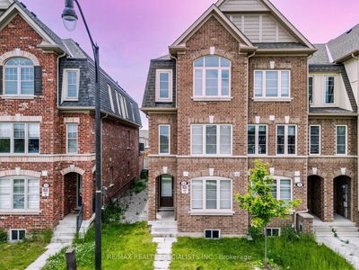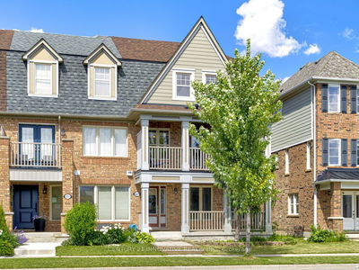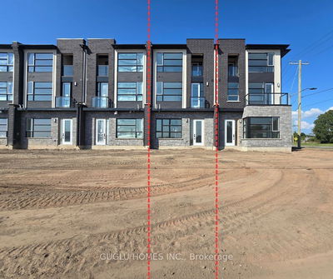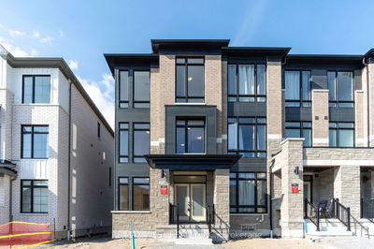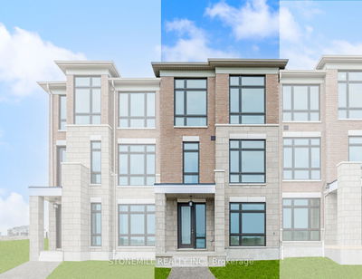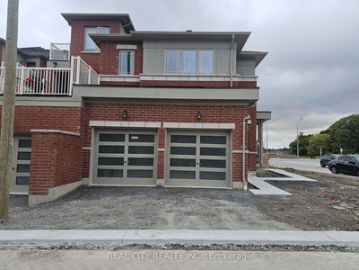Modern 3-Storey, 4 Br, 4 Bath, 2-Car Garage Freehold Townhome In Deco Home's Iconic Seaton South Community! Simply Move In To Unlock Tons Of Builder's Upgrade: All Raised 9' Ceiling On 3 Levels, Upgraded Wide Plank Laminate Throughout Full House, Living Walk Out To Oversized Terrace, Open Concept Kitchen W/ Stone Countertop & Herringbone Tiled Backsplash, Added Huge Centre Island As Eat-In Kitchen Table, Whole House's Selected Cabinets, Vanities, Tiles & 2 Stairs W/ Square Posts & Iron Balusters To Match Flooring Color, 4 Pcs Ensuite Primary Br W/ Walk-In Closet & Access To Open Balcony, All Good Sized 4 Brs & Features 4th Ensuite Br On Ground. Surrounded By Greenbelts W/ Proximity To Natural Trails & 407.
Property Features
- Date Listed: Tuesday, October 15, 2024
- City: Pickering
- Neighborhood: Rural Pickering
- Major Intersection: Taunton/Peter Matthews
- Full Address: 2726 Peter Matthews Drive, Pickering, L1X 0M2, Ontario, Canada
- Living Room: Laminate, Open Concept, W/O To Terrace
- Kitchen: Laminate, Centre Island, Eat-In Kitchen
- Listing Brokerage: Re/Max Realtron Wendy Zheng Realty - Disclaimer: The information contained in this listing has not been verified by Re/Max Realtron Wendy Zheng Realty and should be verified by the buyer.

