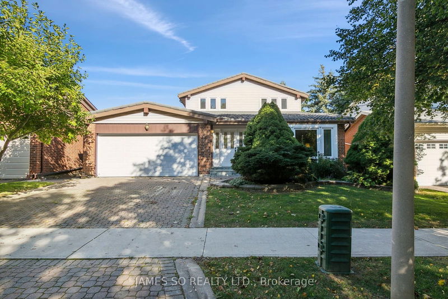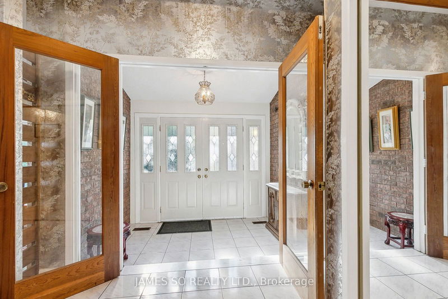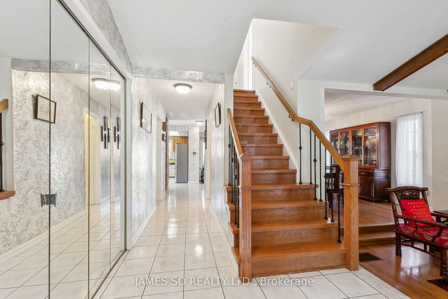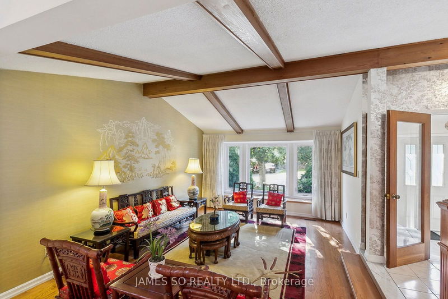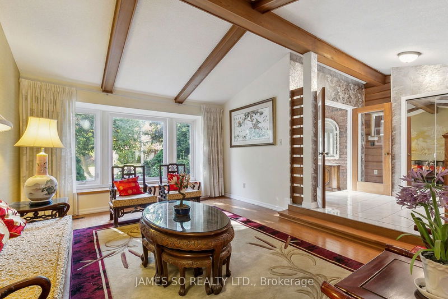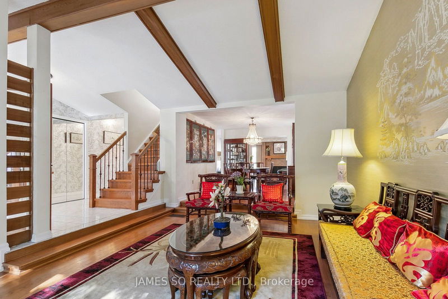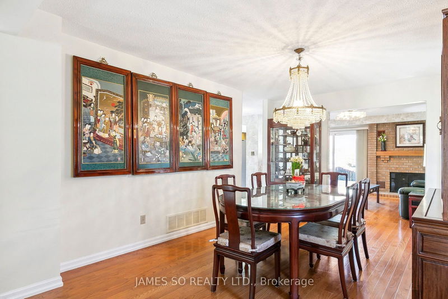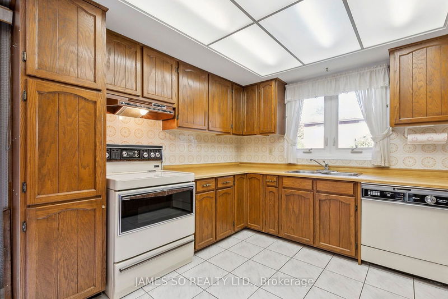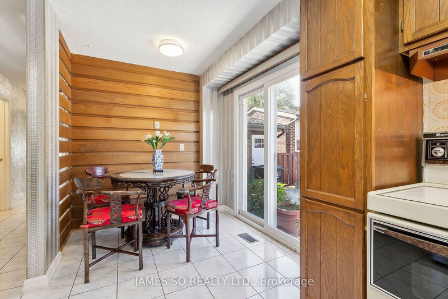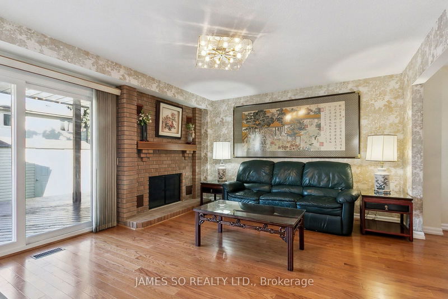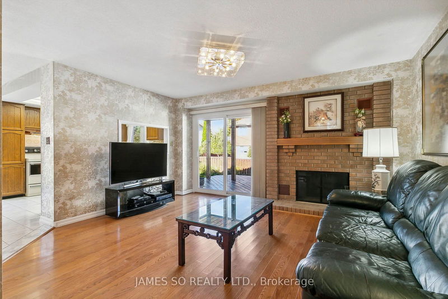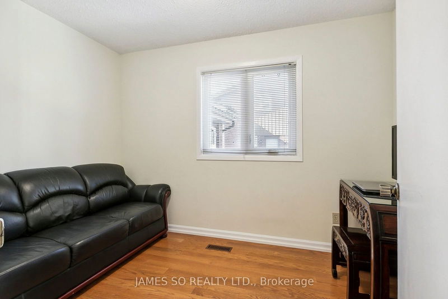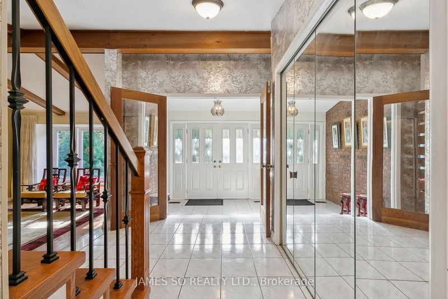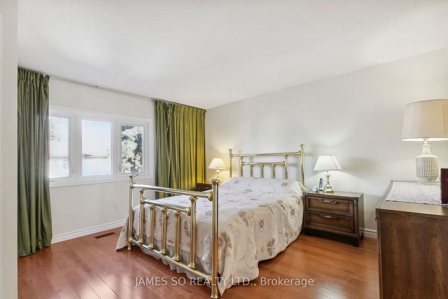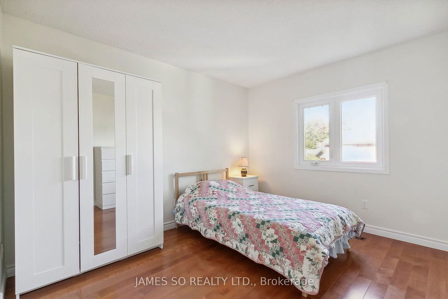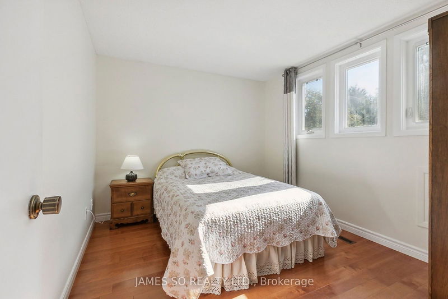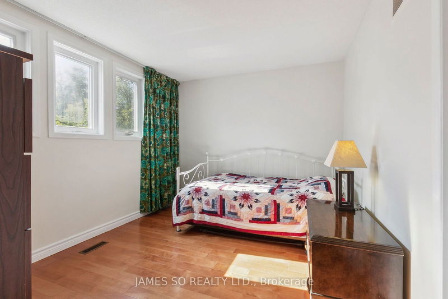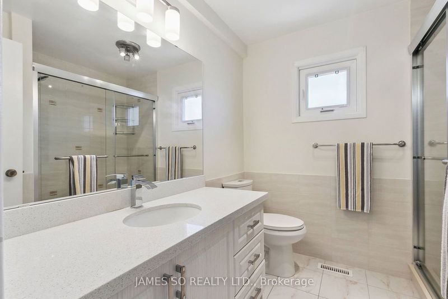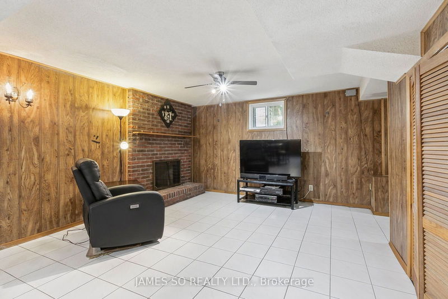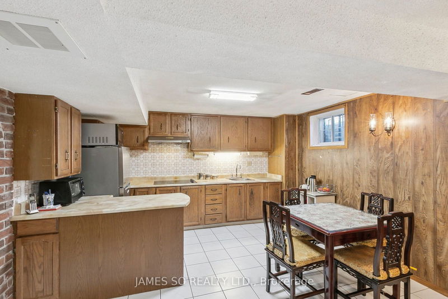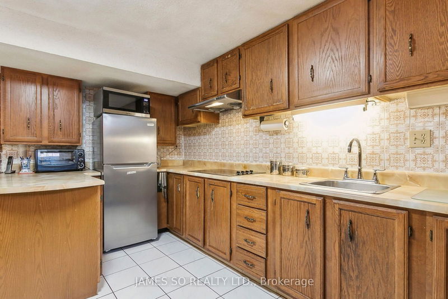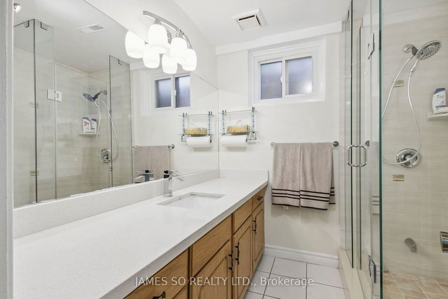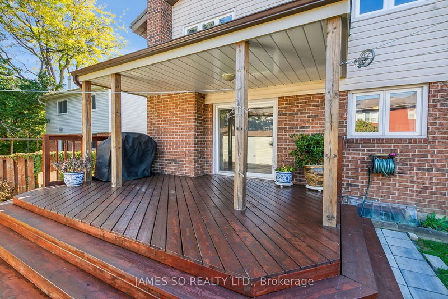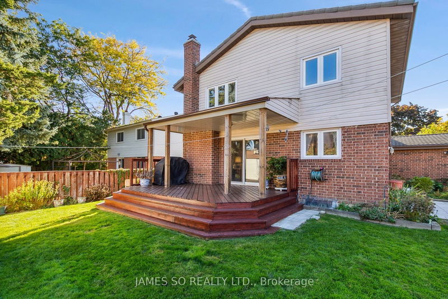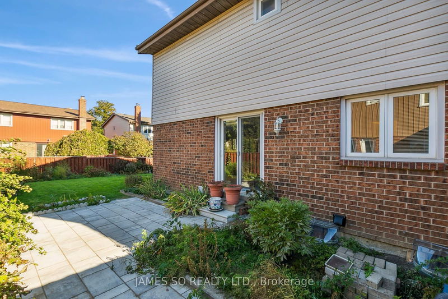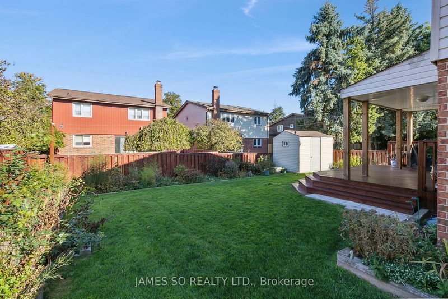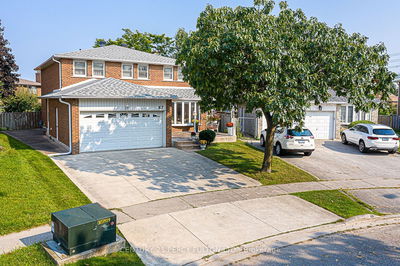Welcome to this immaculate McClintock 4bedrm detached home located in a family-friendly cul-de-sac on a 50 ft lot. Original owners who love to garden: colourful perennials abound in a fully landscaped backyard. Generous main floor layout features vaulted ceiling sunken living room, large eat-in kitchen, dining room which adjoins to family room, main floor study and double door front entry to spacious foyer. Sun-filled 2nd floor features 4 bedrooms and 2 full bathrooms. Lower level can be used as in-law suite with kitchen, large rec room, den and bedroom as well as lots of storage closets. Extra roomy double -car garage. Excellent school district: Norman Bethune CI; walk to Bamburgh Circle shops and restaurants and elementary schools.
Property Features
- Date Listed: Tuesday, October 15, 2024
- Virtual Tour: View Virtual Tour for 34 Relroy Court
- City: Toronto
- Neighborhood: Steeles
- Major Intersection: Pharmacy/McNicoll
- Full Address: 34 Relroy Court, Toronto, M1W 2Y7, Ontario, Canada
- Living Room: Hardwood Floor, Sunken Room, Vaulted Ceiling
- Kitchen: Ceramic Floor, O/Looks Backyard
- Family Room: Hardwood Floor, Fireplace, W/O To Deck
- Listing Brokerage: James So Realty Ltd. - Disclaimer: The information contained in this listing has not been verified by James So Realty Ltd. and should be verified by the buyer.

