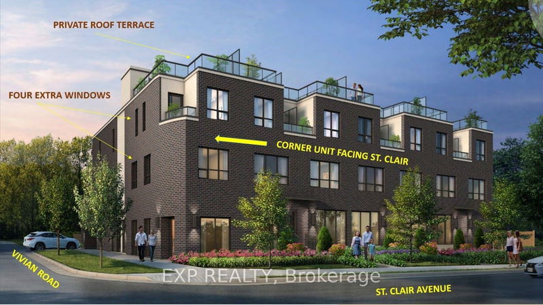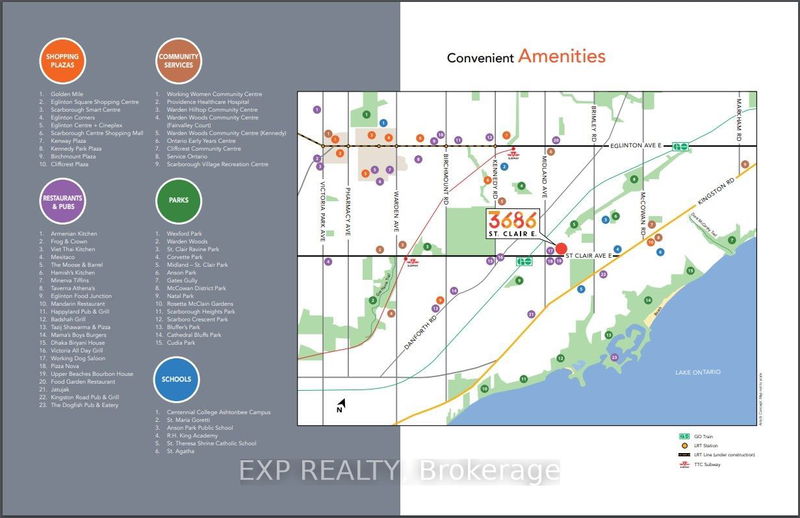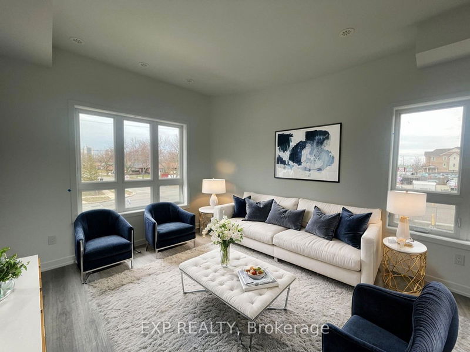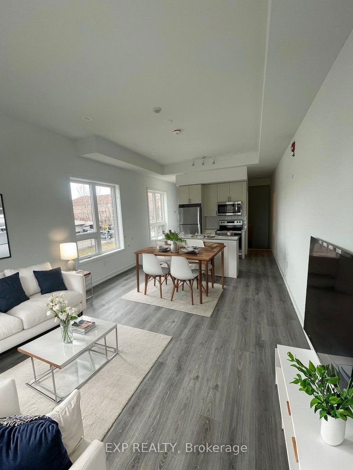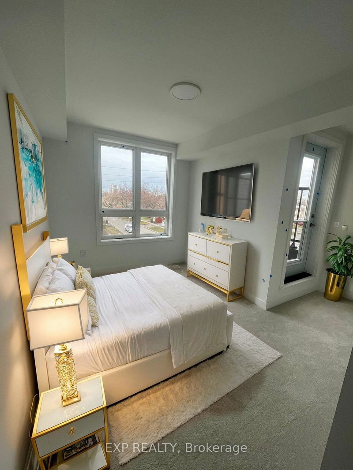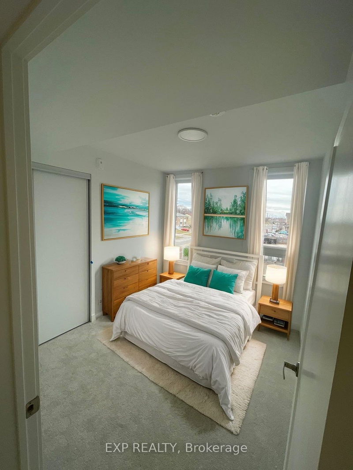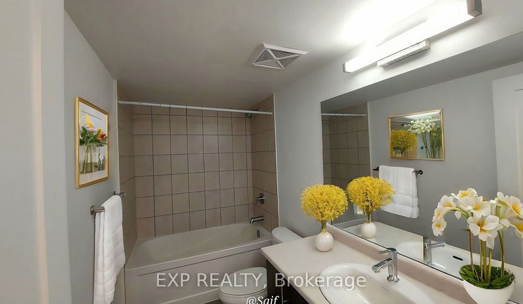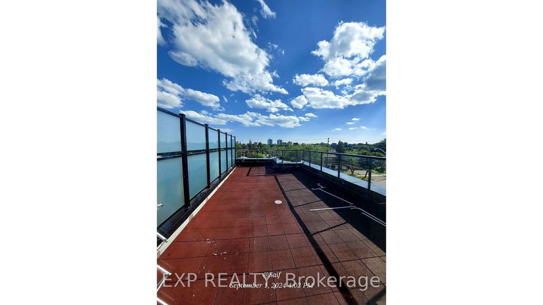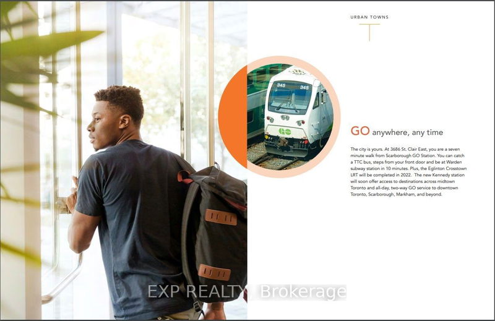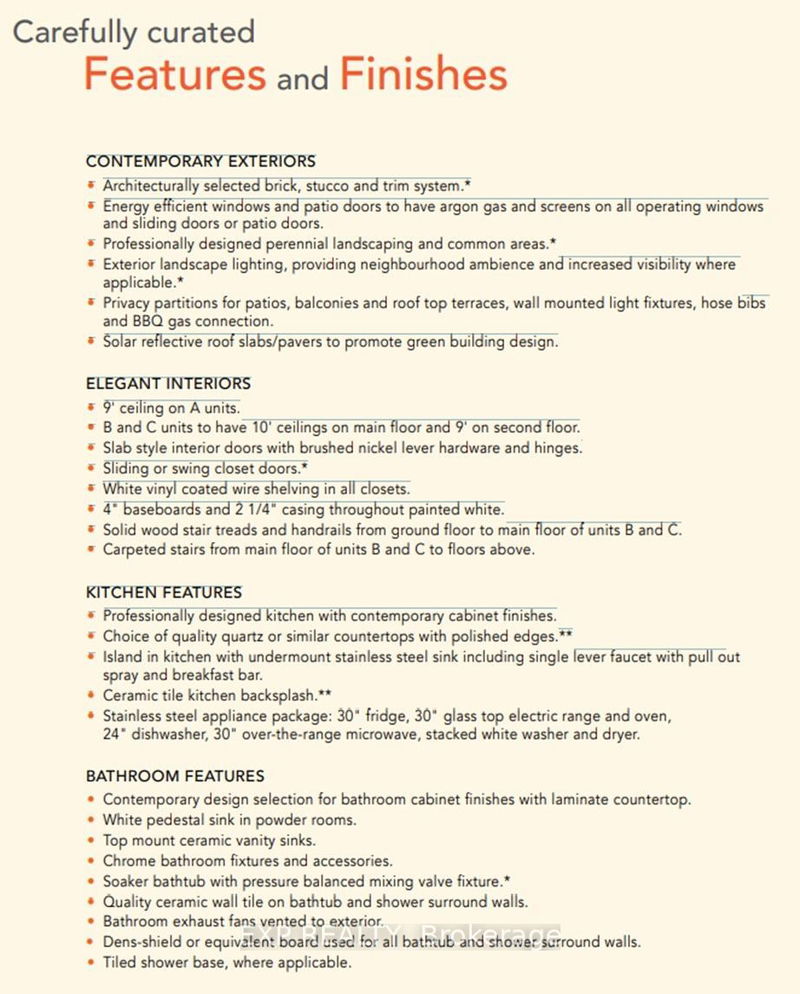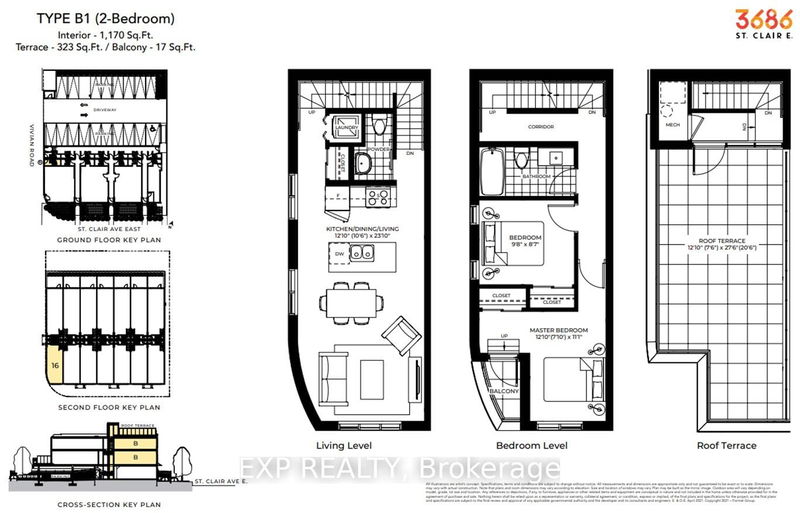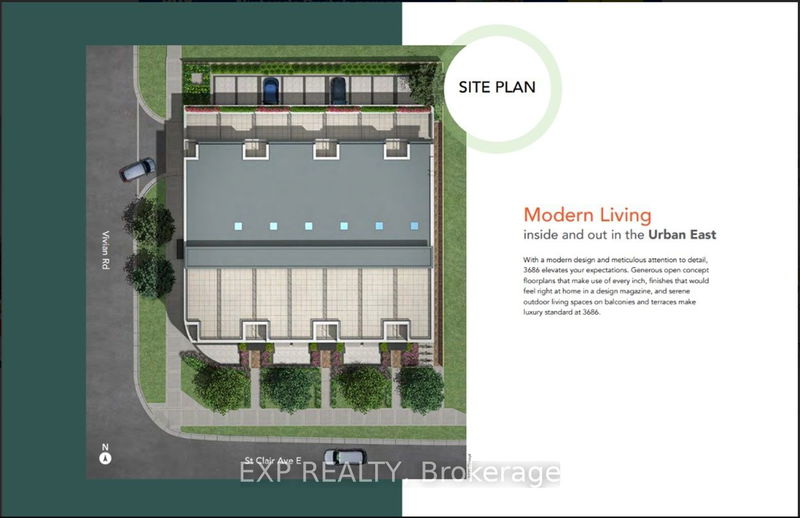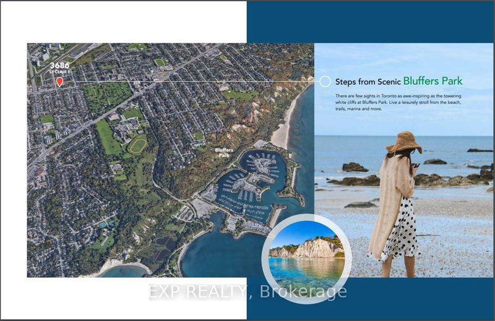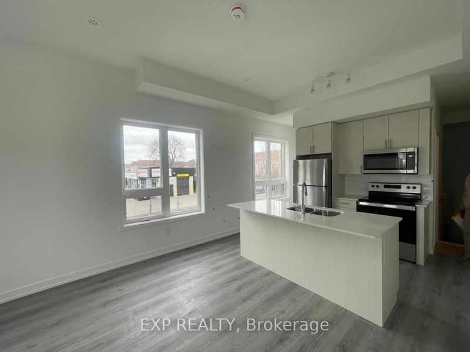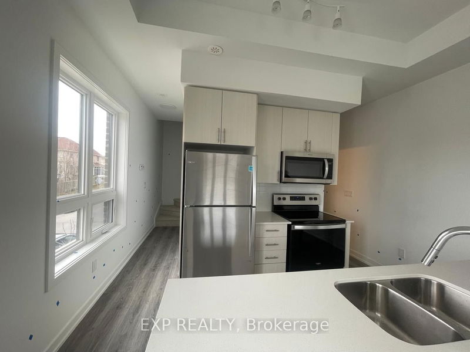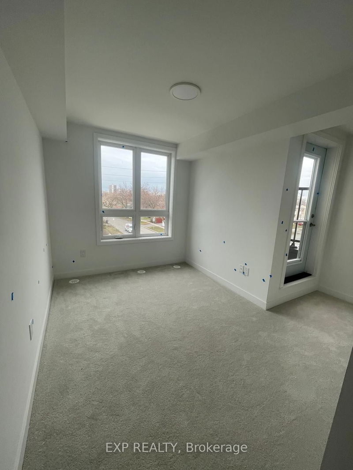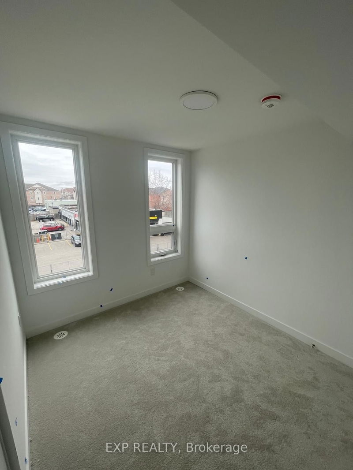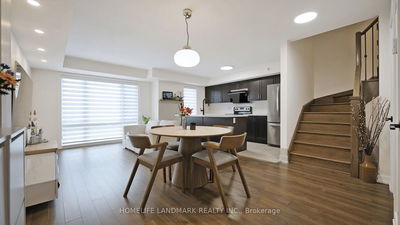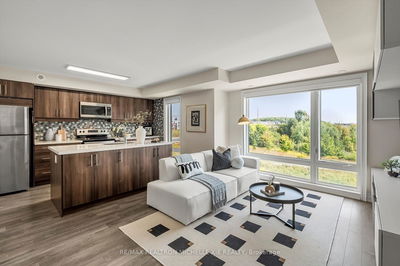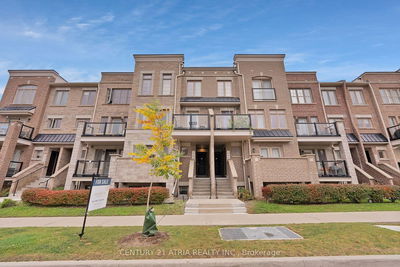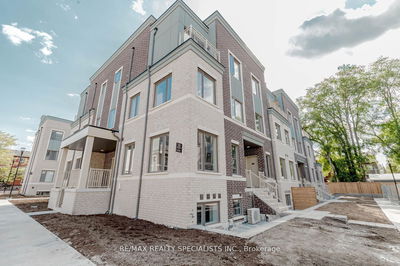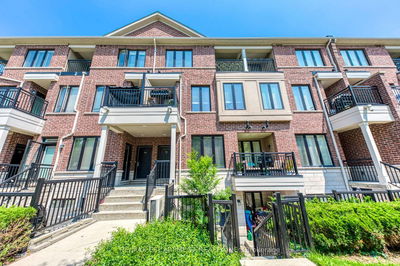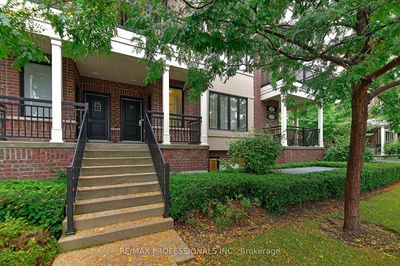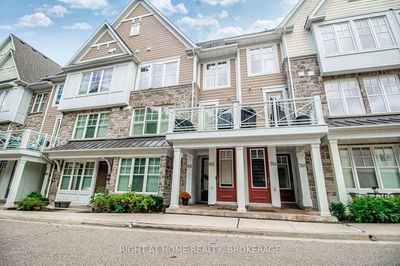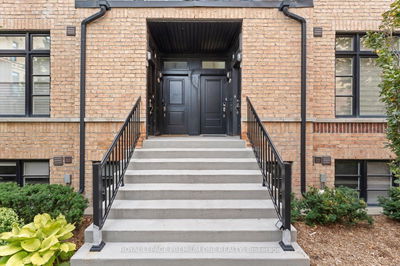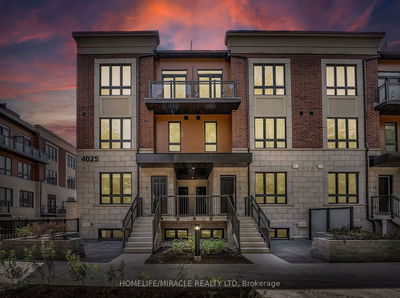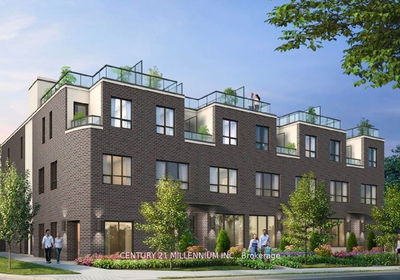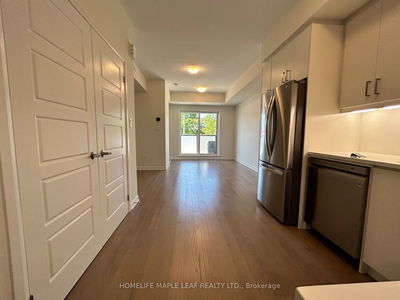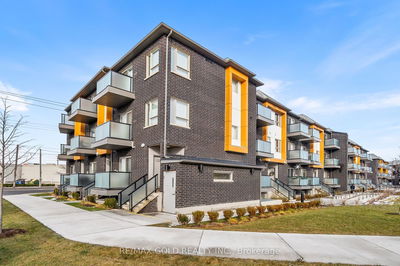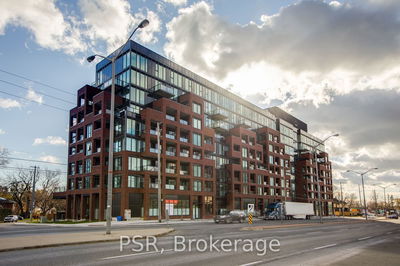This gorgeous 1-year-old end-unit townhome offers 2 bedrooms and 1.5 baths and is currently tenanted on a flexible month-to-month lease, making it move-in ready. Virtually staged photos showcase the modern space, including a private balcony off the primary bedroom and a stunning rooftop patio with beautiful views, ideal for both relaxation and entertaining.Nestled in the sought-after Cliffcrest neighbourhood at St. Clair & Midland, this home boasts 10' ceilings on the main floor and 9' on the second floor, adding to its spacious feel. The large private terrace comes equipped with a natural gas connection and hose bib. Inside, abundant natural light flows through the large windows, complemented by energy-efficient LED lighting throughout. The interior features an elegant oak staircase, laminate flooring on the main level, and cozy broadloom carpeting upstairs. The open-concept living, dining, and kitchen area is beautifully finished with quartz countertops and modern design touches.Convenient direct street-level access enhances this homes appeal. Covered by a full Tarion Warranty, it offers peace of mind for the future. Located just a 5-minute walk from the GO station for a quick commute to downtown, its also close to the scenic Bluffs, walking trails, shopping on St. Clair, Eglinton, Kingston Road, and excellent local schools.
Property Features
- Date Listed: Tuesday, October 15, 2024
- City: Toronto
- Neighborhood: Cliffcrest
- Major Intersection: St.Clair E. & Midland
- Full Address: 116-7 Vivian Road, Toronto, M1M 0E4, Ontario, Canada
- Kitchen: Open Concept, Combined W/Living, Combined W/Dining
- Living Room: Open Concept, Combined W/Dining, Combined W/Kitchen
- Listing Brokerage: Exp Realty - Disclaimer: The information contained in this listing has not been verified by Exp Realty and should be verified by the buyer.

