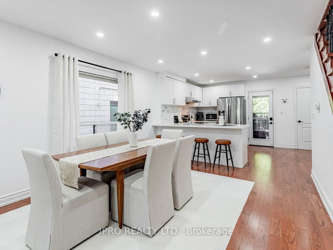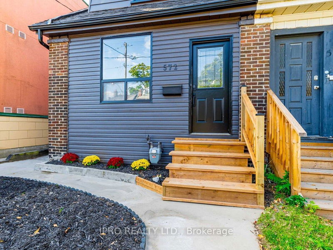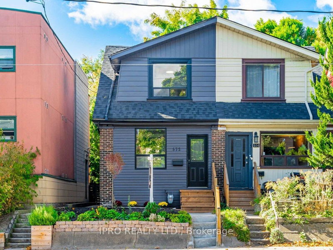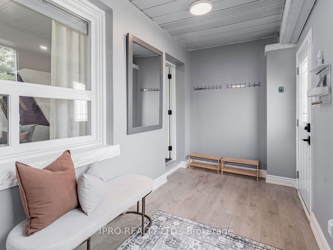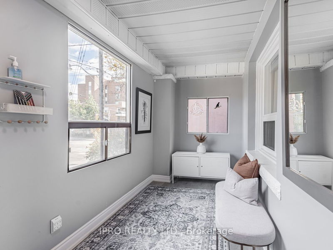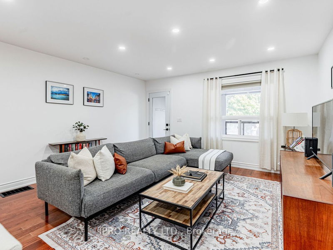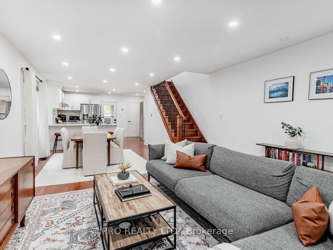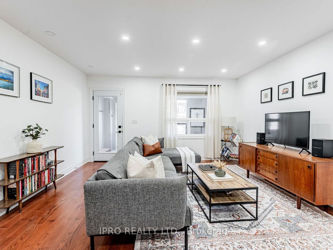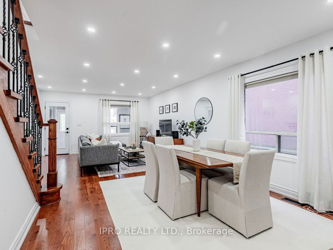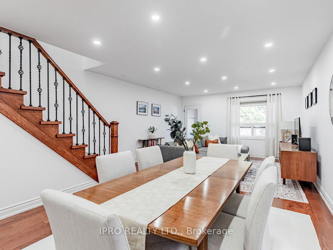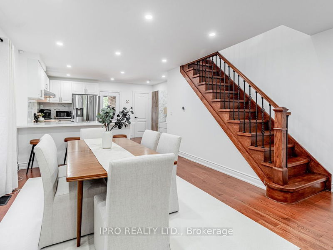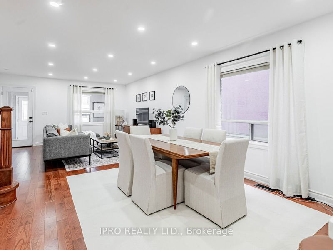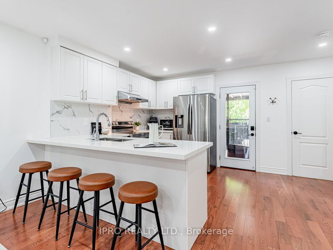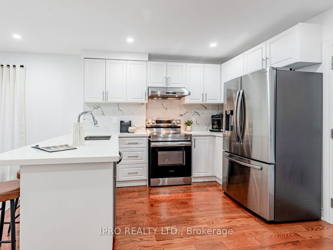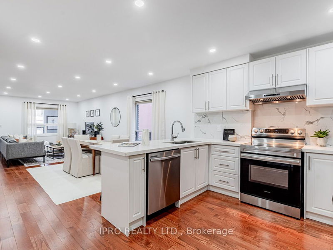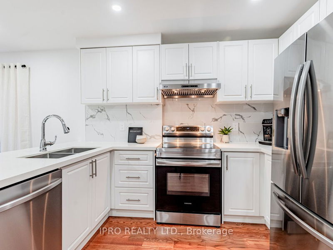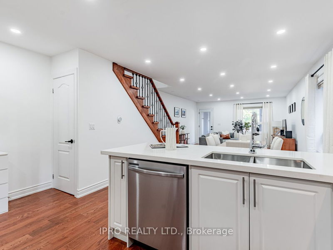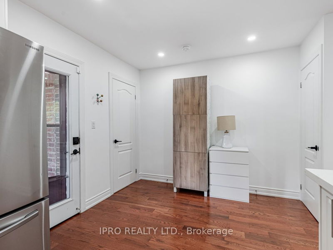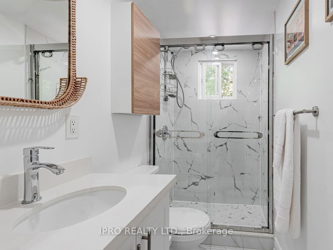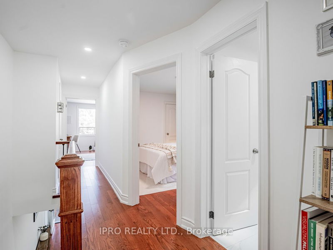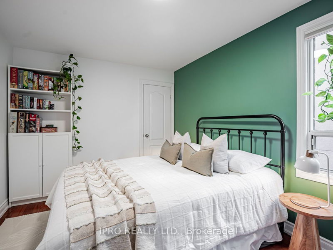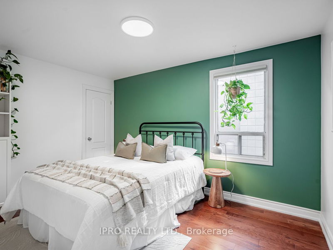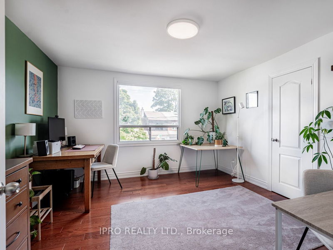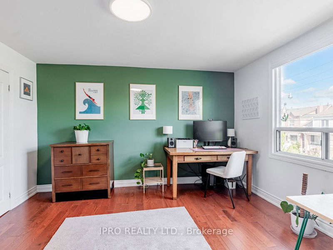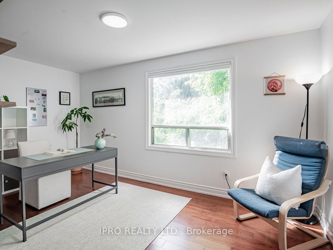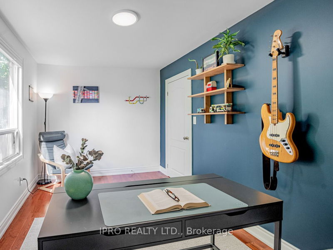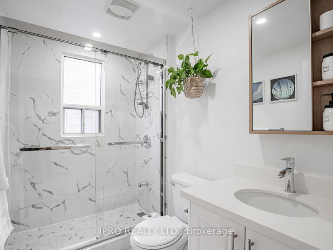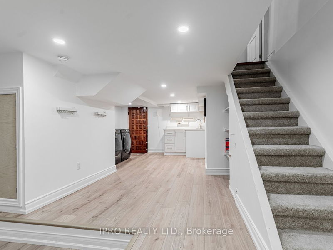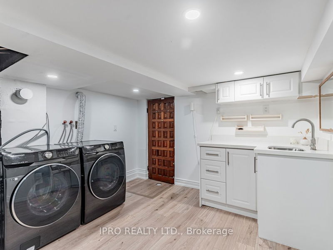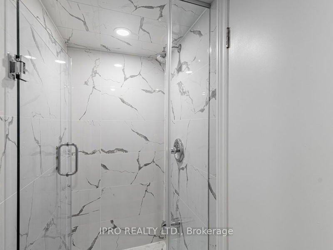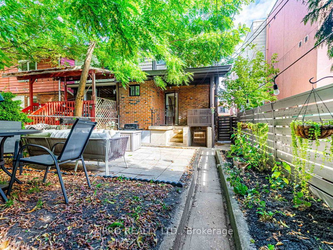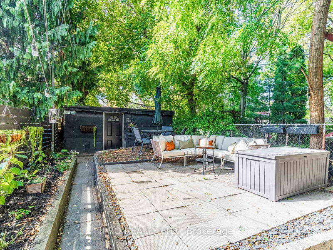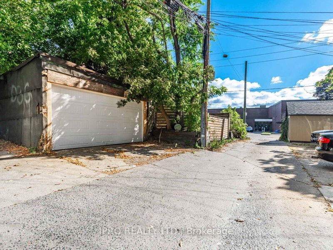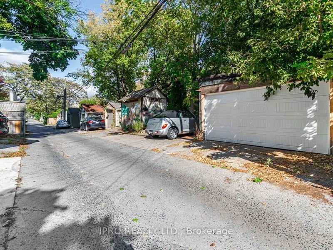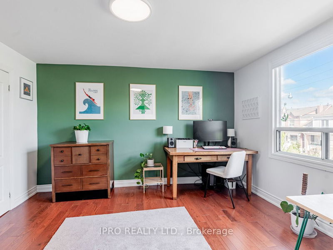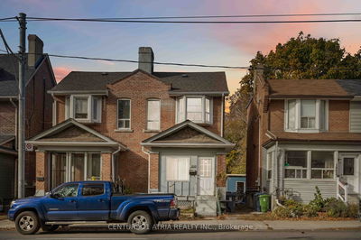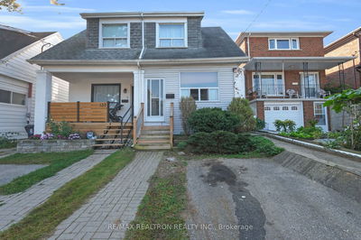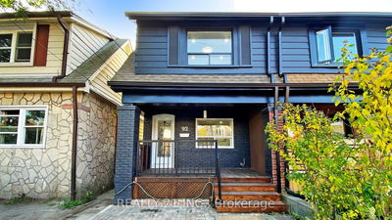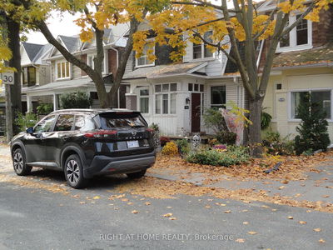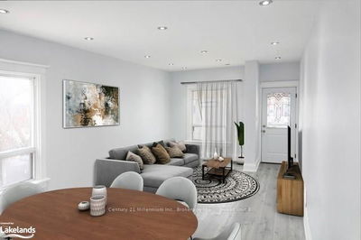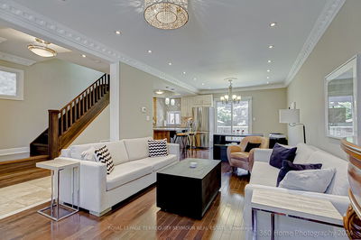A Must See, Larger Than It Looks With A High Ceiling Basement! Welcome To This Sun-Soaked, Gorgeous & Beautifully Renovated 2-Storey Semi In A Desirable Family Neighborhood, Conveniently Located South Of The Danforth, And An Excellent School Catchment. Sitting On A 18.17 x 123 Ft Lot, It Features 3 Generous Size Bedrooms, 3 Bathroom, A Garage, Laneway Access, And A Finished Basement With Walk-Out. It Offers The Perfect Blend Of Urban Living And Natural Beauty. Enjoy The Convenience Of An Enclosed Porch Filled With Natural Light, A Covered Deck, And A Patio With Interlock Perfect For Relaxing Outdoors. The Main Floor Boasts An Open Concept Layout With Hardwood Floors And Pot Lights Throughout. The Well-Equipped And Functional Kitchen Shines With Stainless Steel Appliances, Custom Countertops, And Backsplash, Along With A Walk-Out To The Patio And Garage. The Second Floor Boasts Hardwood Floors, Three Inviting Bedrooms, And A Modern 3-Piece Bathroom. The Finished Basement Offers Additional Space With An Open Layout With A Rec Room, Laundry, Wet Bar And Third 3-Piece Bathroom, And A Convenient Walk-Out, Making It Perfect for Guests, Family Gatherings, Office, Or Studio. Potential For Laneway Housing With Garden Suite! Steps To Coxwell Station, Great Schools, Parks, Minutes To DVP, Short Ride To Downtown And To The Beach. Don't Miss Out On This Exceptional Home That Combines Functionality, Style, And Location!
Property Features
- Date Listed: Wednesday, October 16, 2024
- City: Toronto
- Neighborhood: Greenwood-Coxwell
- Major Intersection: Coxwell Ave & Danforth Ave
- Full Address: 572 Coxwell Avenue, Toronto, M4C 3B6, Ontario, Canada
- Living Room: Hardwood Floor, Combined W/Dining, Large Window
- Kitchen: Hardwood Floor, O/Looks Backyard, W/O To Deck
- Listing Brokerage: Ipro Realty Ltd. - Disclaimer: The information contained in this listing has not been verified by Ipro Realty Ltd. and should be verified by the buyer.

