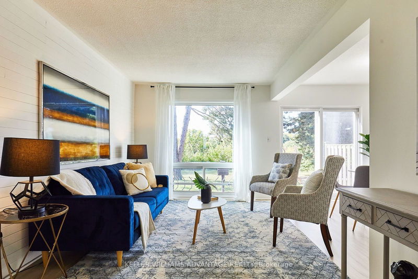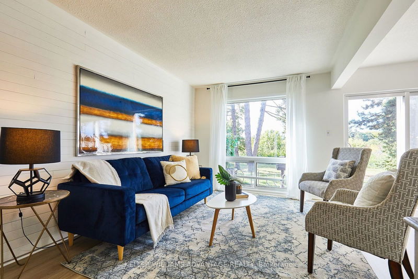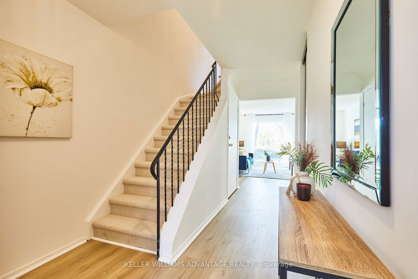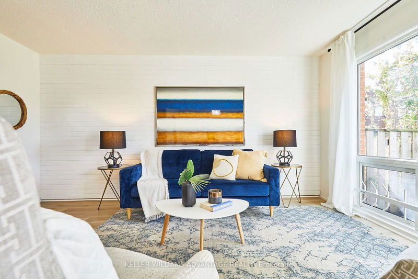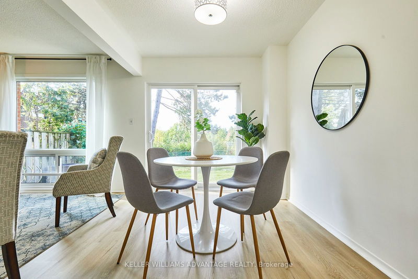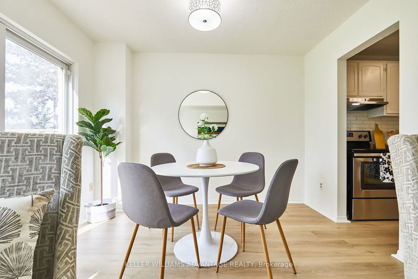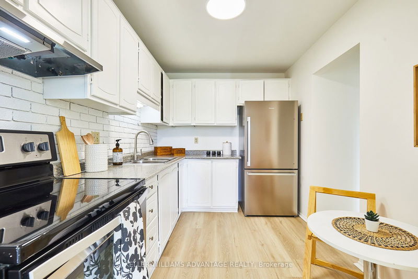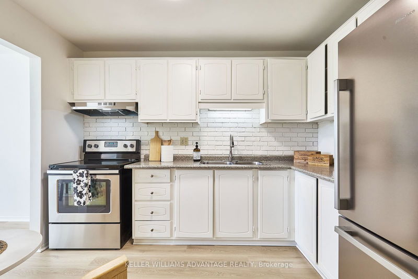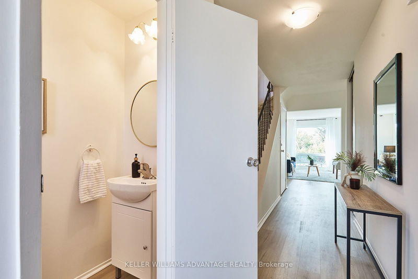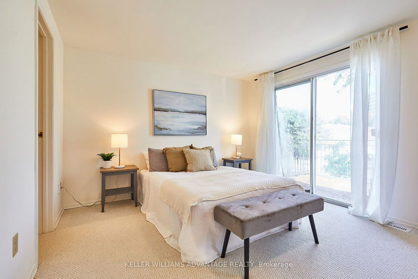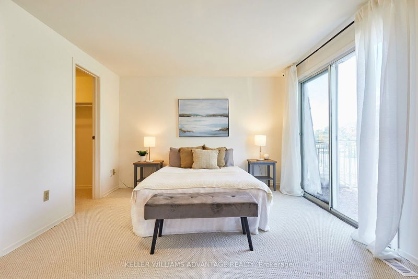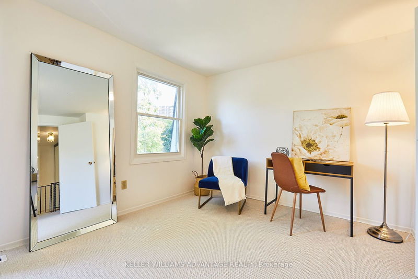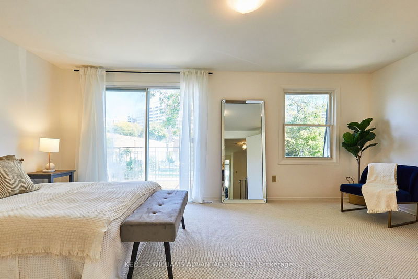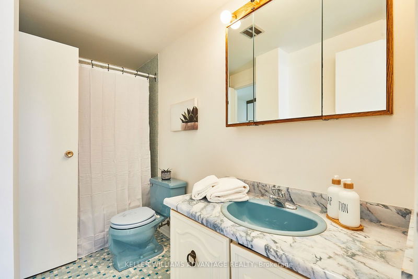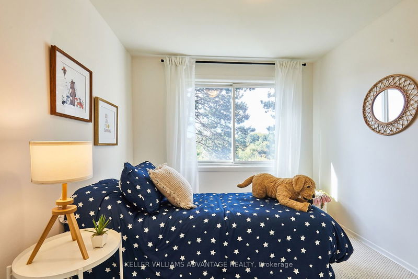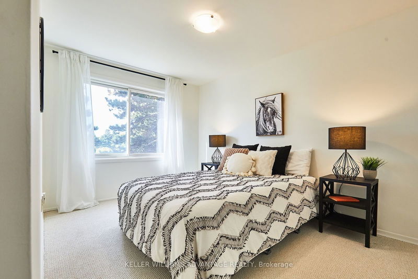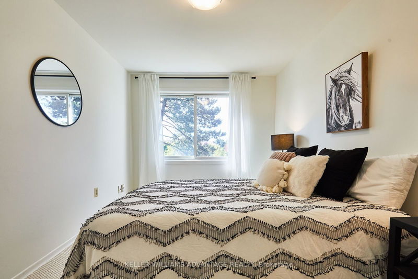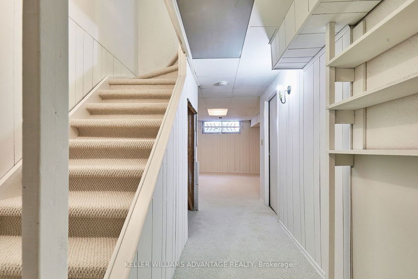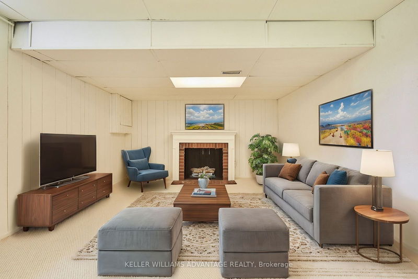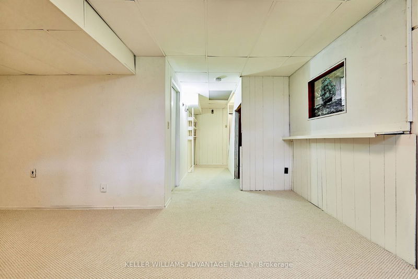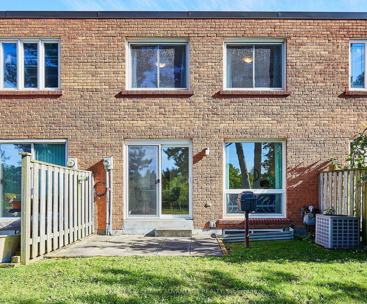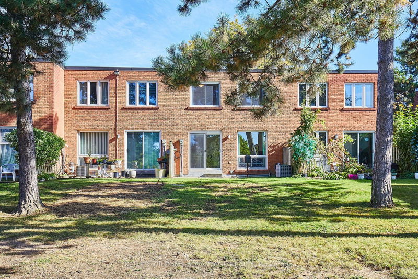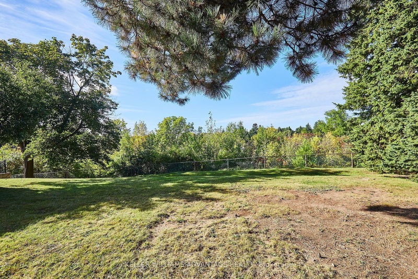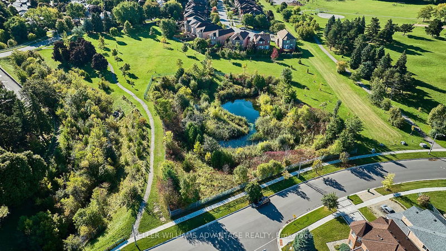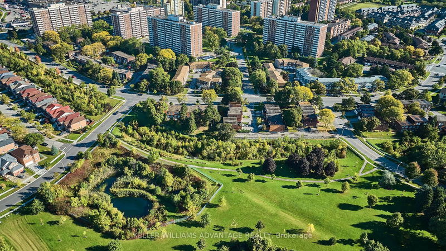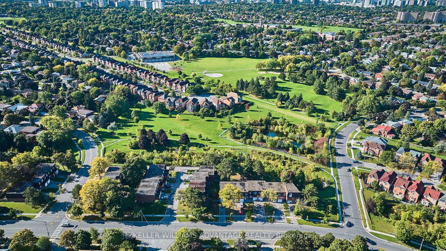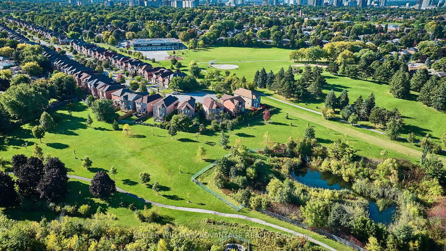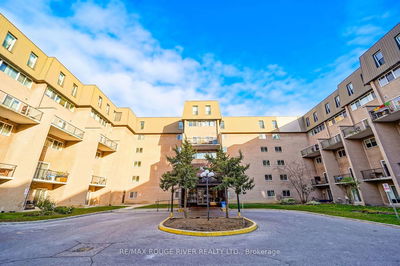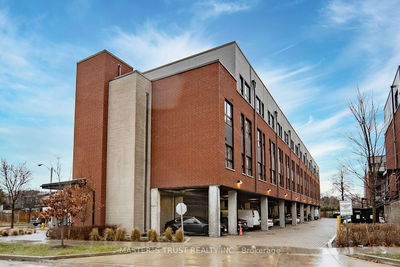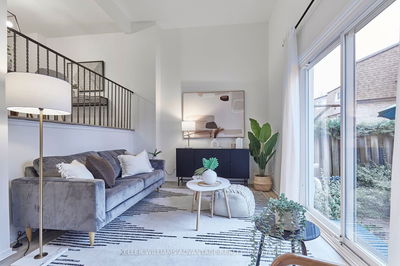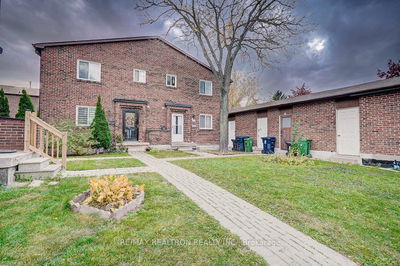Welcome to 195 Bridletowne Circle! This bright and airy 3-bedroom townhome that backs onto a ravine is a perfect blend of comfort and convenience, ideal for families and investors alike. Boasting sizable bright rooms, a great layout, and a fully finished basement. This home offers ample space for all your needs. Step into the open-concept living and dining area, featuring large windows that flood the space with natural light. Enjoy seamless indoor-outdoor living with a walkout to the sunny back patio that overlooks the ravine. The well-appointed kitchen is equipped with stainless steel appliances, generous cupboard space, and a cozy breakfast area perfect for morning coffee. A convenient main floor 2-piece powder room adds to the home's functionality. Upstairs, you'll find a spacious primary suite complete with a walk-in closet, 3-piece ensuite bath, and a walkout to a private sundeck. Two additional bedrooms on this floor, offering plenty of space for everyone. The finished basement provides a versatile rec room that's perfect for entertaining, or it can easily be converted into a home office or a guest room. With an attached 1-car garage and parking for an additional vehicle in the private drive, storage, and convenience are at your fingertips. This home has been beautifully updated with all-new vinyl flooring, carpeting, and a fresh coat of professional paint throughout, creating a cozy and inviting atmosphere. Located with easy access to trails, greenspace, shopping, schools, and more - plus a short drive to Highway 401 making commuting a breeze. This townhome is a fantastic opportunity you wont want to miss. Come and see this gem today!
Property Features
- Date Listed: Wednesday, October 16, 2024
- Virtual Tour: View Virtual Tour for 195 Bridletowne Circle
- City: Toronto
- Neighborhood: L'Amoreaux
- Full Address: 195 Bridletowne Circle, Toronto, M1W 2H6, Ontario, Canada
- Living Room: Large Window, Vinyl Floor, Combined W/Dining
- Kitchen: Vinyl Floor, Breakfast Area, Stainless Steel Appl
- Listing Brokerage: Keller Williams Advantage Realty - Disclaimer: The information contained in this listing has not been verified by Keller Williams Advantage Realty and should be verified by the buyer.

