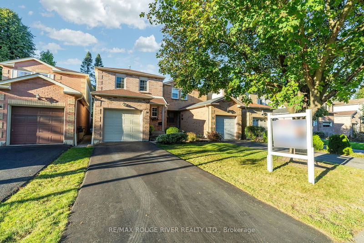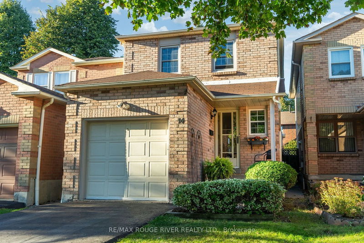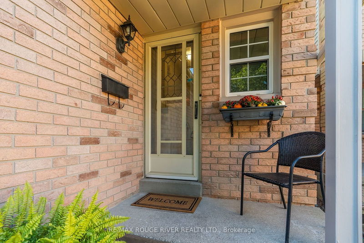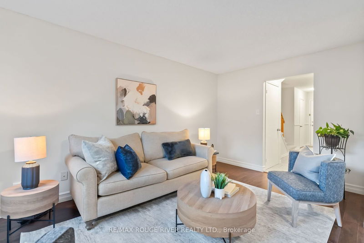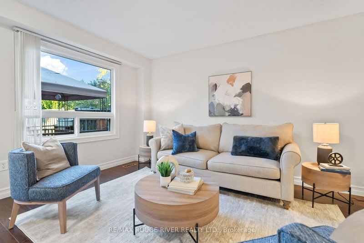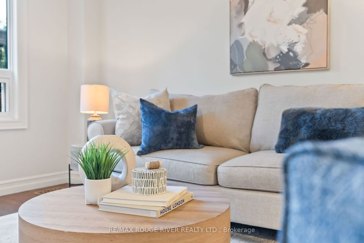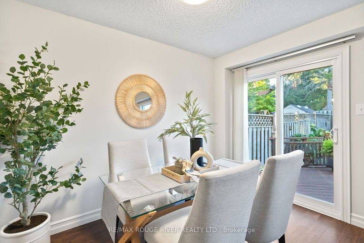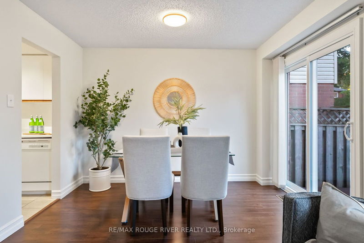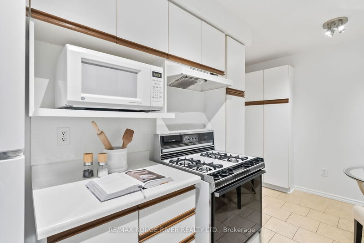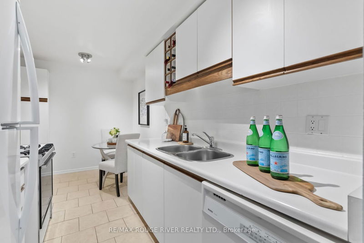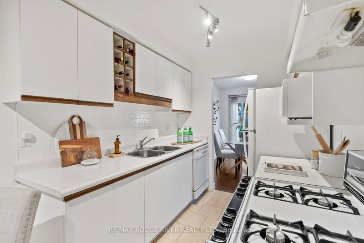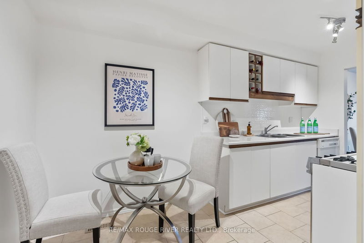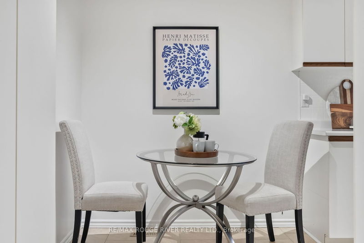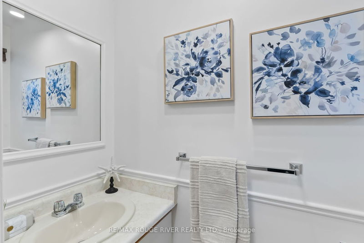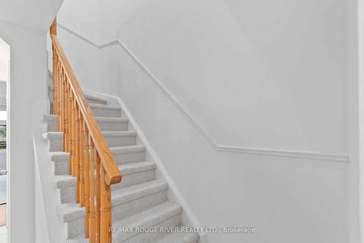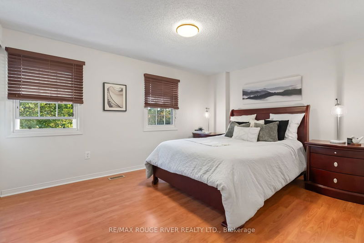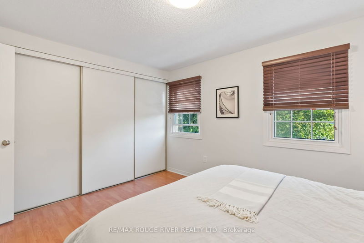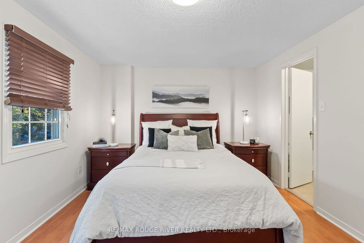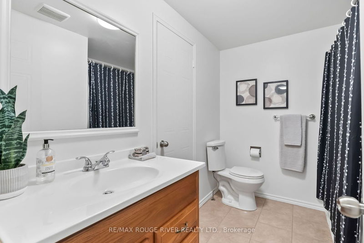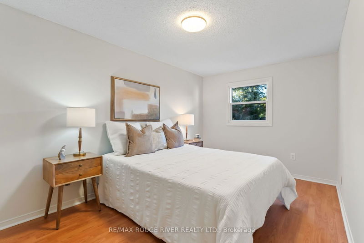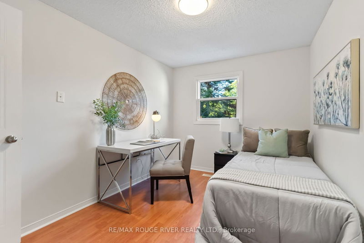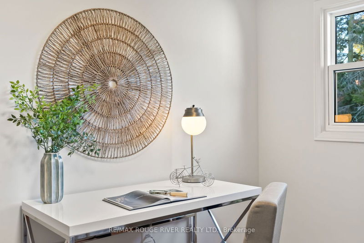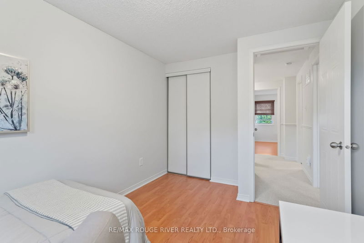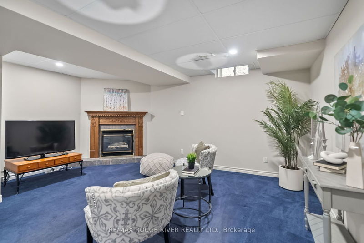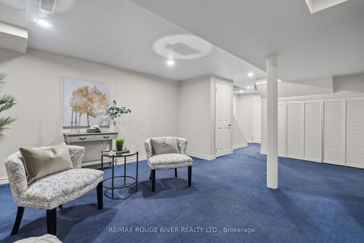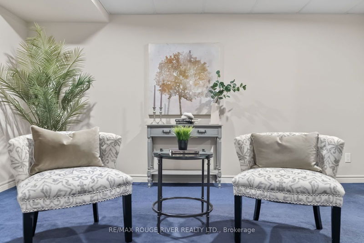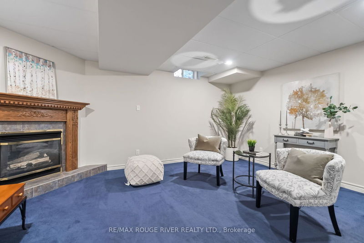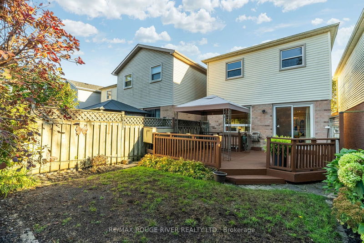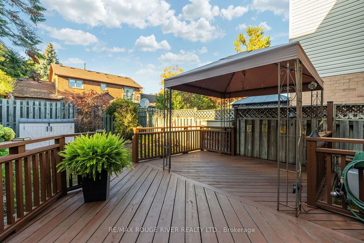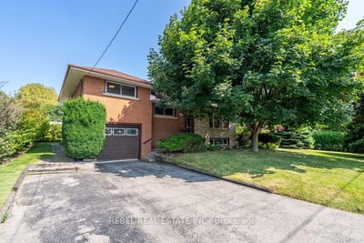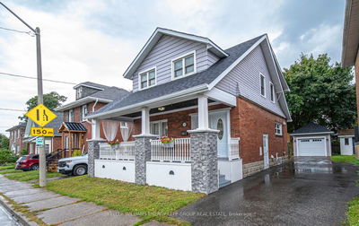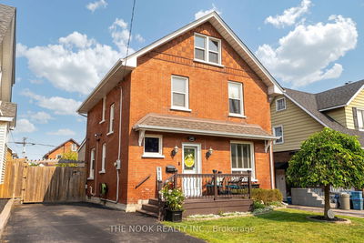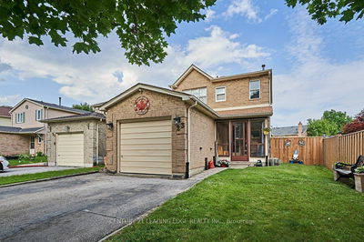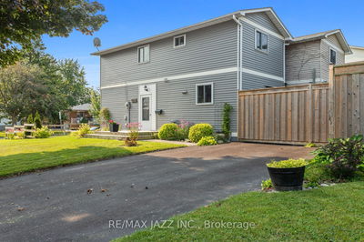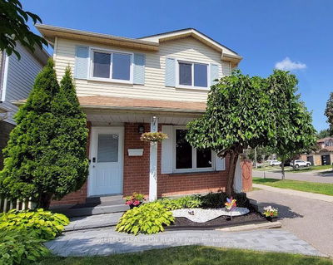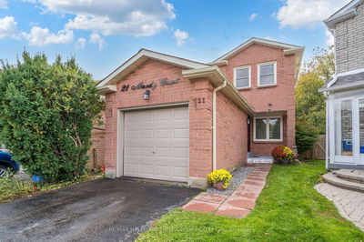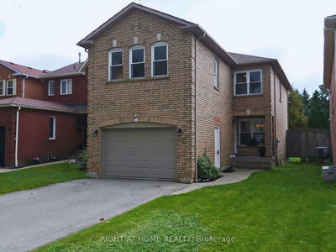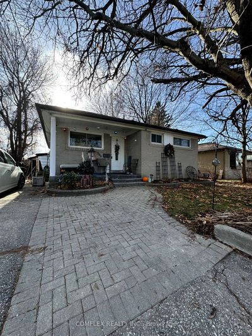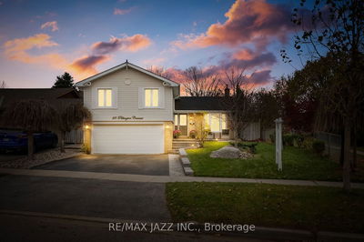Welcome to this charming 3-bedroom, 2-bathroom home in the desirable Pringle Creek neighbourhood! Step inside to discover a spacious open-concept living and dining area that flows effortlessly onto a large deck, perfect for entertaining and overlooking your private, fully fenced backyard. The bright and cheerful kitchen features a stylish custom backsplash, a gas stove, and a cozy breakfast area, making it a delightful space for family gatherings. Upstairs, you'll find the primary bedroom boasting wall-to-wall closets and a semi-ensuite bathroom for added convenience. Two additional bedrooms, each with double closets, offer plenty of space for family or guests. The fully finished basement adds even more value to this home, featuring a rec room complete with a gas fireplace, pot lights, and ample storage space. Ideally located near excellent schools, shopping, public transit, and beautiful parks, this home is perfect for families and anyone seeking a vibrant community. Don't miss your chance to make this lovely property your own!
Property Features
- Date Listed: Thursday, October 17, 2024
- Virtual Tour: View Virtual Tour for 14 Schilling Court
- City: Whitby
- Neighborhood: Pringle Creek
- Full Address: 14 Schilling Court, Whitby, L1N 8X7, Ontario, Canada
- Living Room: Laminate, Large Window, Open Concept
- Kitchen: Ceramic Floor, Custom Backsplash, Breakfast Area
- Listing Brokerage: Re/Max Rouge River Realty Ltd. - Disclaimer: The information contained in this listing has not been verified by Re/Max Rouge River Realty Ltd. and should be verified by the buyer.

