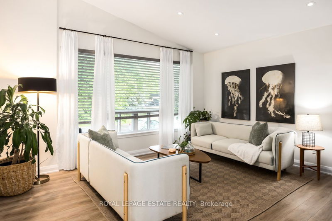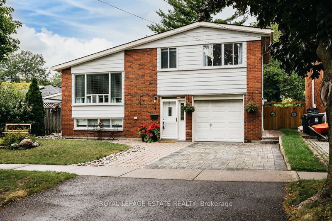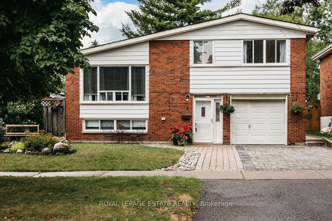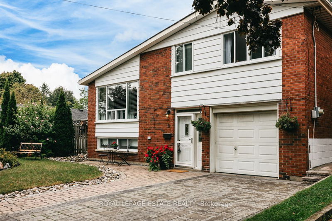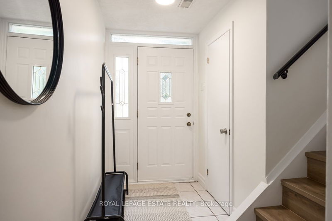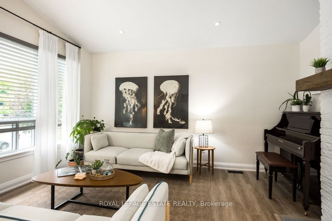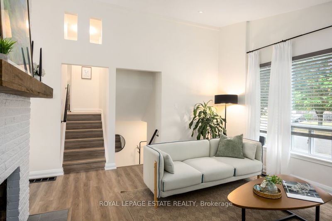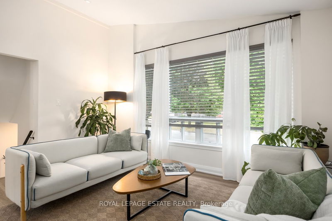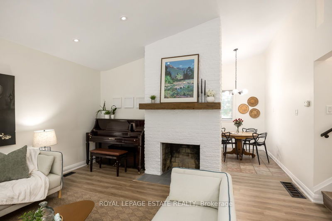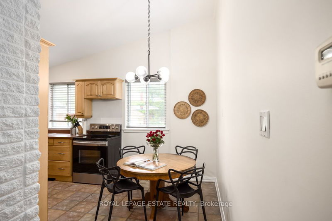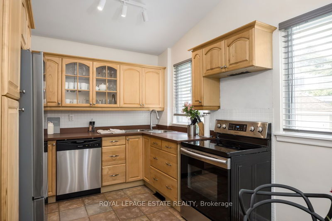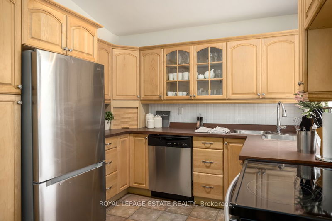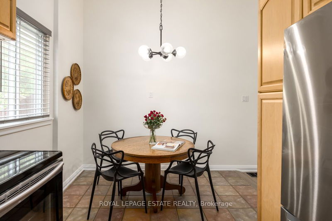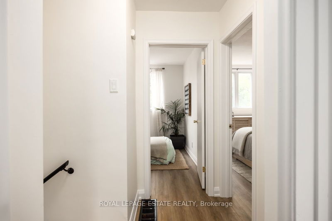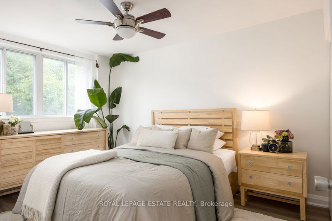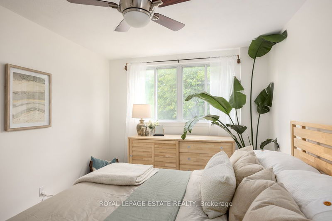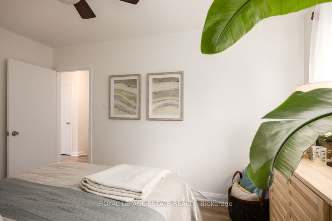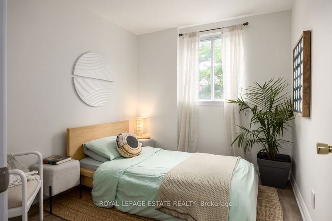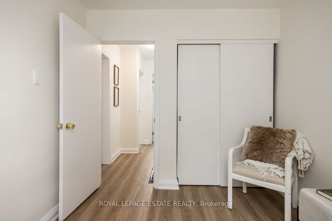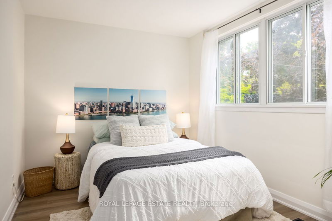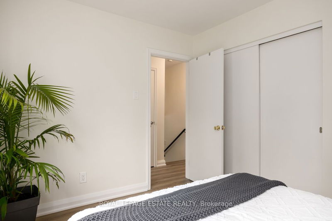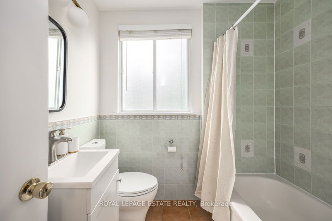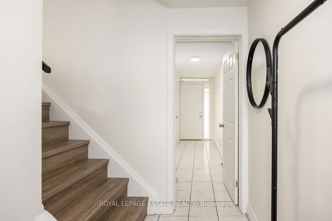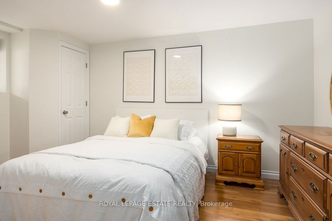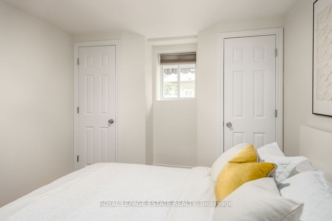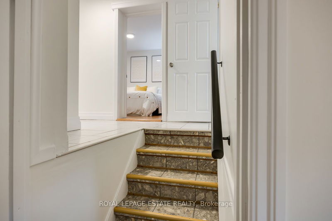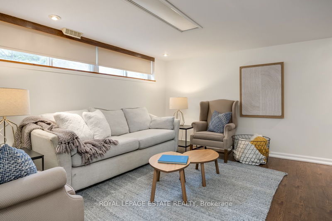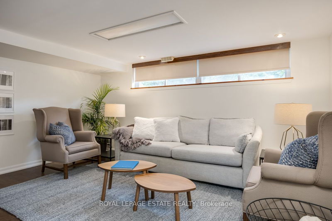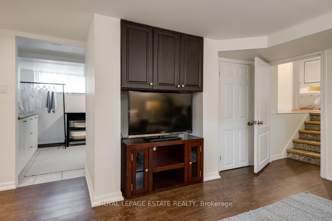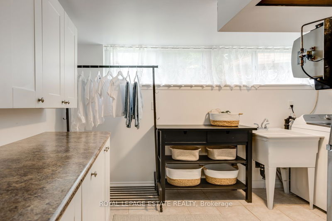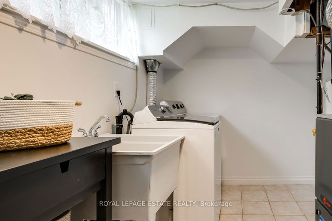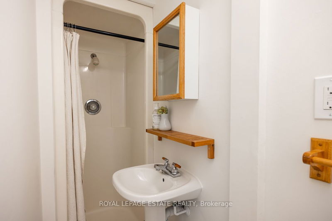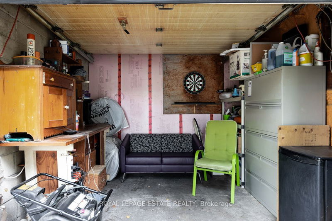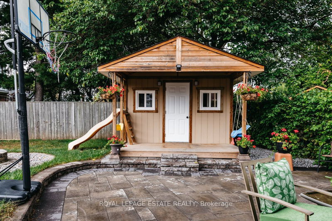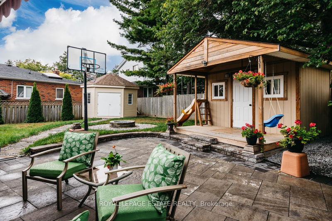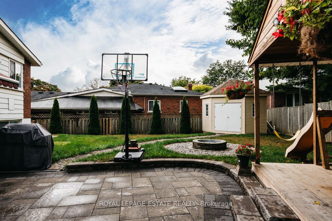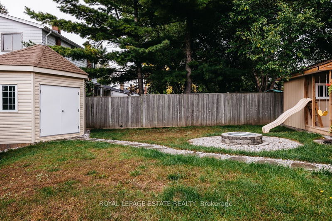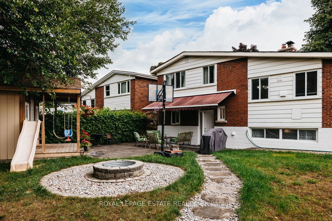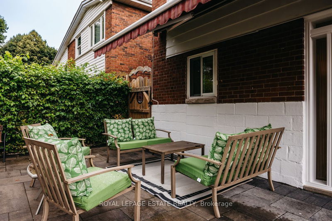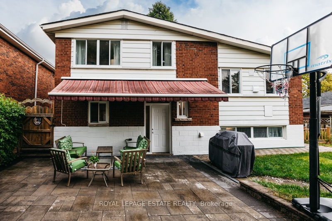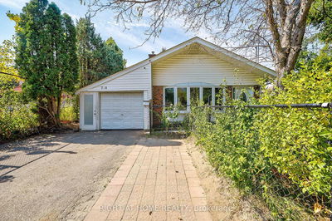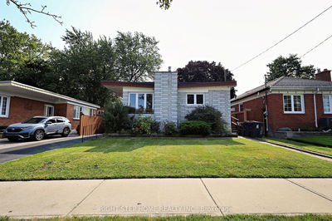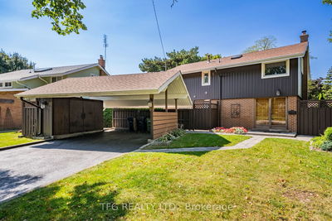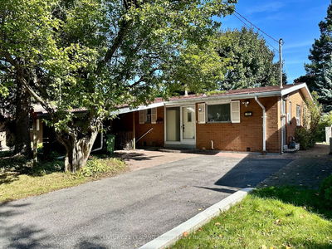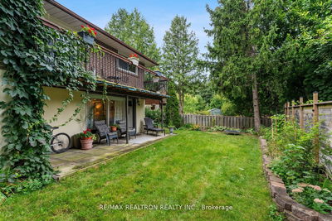In the "BEN" Jungle lies a pocket of well-built mid-century homes on winding tree-lined streets whose names all start with Ben! In this desirable and affordable T.O family neighbourhood sits 4 Benorama Crescent on an extra wide 55 ft lot. Offering a unique layout with 4 bedrooms including 2nd primary and a 3-piece washroom on the main. The "Split" design, semi-above-grade basement and the main level hallway with front & back entry is an appealing setup for future rental potential or makes the perfect "shareable" home. The upper level features vaulted ceilings, a stunning all-brick fireplace and large windows letting in loads of natural light further accentuating the charm and architecture of this time. The lower level recreation room has wall-to-wall windows and can easily be converted back to living/dining & kitchen layout creating a 2 floor suite with the main floor bedroom. Outdoor living high on the list? Head outside and you'll find the picturesque backyard that makes hosting effortless: the stone patio, the firepit, the lawn space, the large vegetable garden hidden around the side, and two extra large storage sheds with limitless potential. Woburn offers a wondering neighbourhood Vibe; a quiet, family-oriented community with a diverse population. Known for the great schools that offer a lot of specialty programs, various parks & recreation for the family to explore; fun for kids and dogs, along with easy access to transit and close proximity to the hospital- there are so many reasons to consider making 4 Benorama your new home! *Home inspection available*
Property Features
- Date Listed: Thursday, October 17, 2024
- Virtual Tour: View Virtual Tour for 4 Benorama Crescent
- City: Toronto
- Neighborhood: Woburn
- Major Intersection: Mccowan/Lawrence
- Full Address: 4 Benorama Crescent, Toronto, M1H 1K7, Ontario, Canada
- Living Room: Double Closet, Vinyl Floor, Floor/Ceil Fireplace
- Kitchen: His/Hers Closets, Vinyl Floor, Window
- Kitchen: Double Closet, Vinyl Floor, Large Window
- Listing Brokerage: Royal Lepage Estate Realty - Disclaimer: The information contained in this listing has not been verified by Royal Lepage Estate Realty and should be verified by the buyer.

