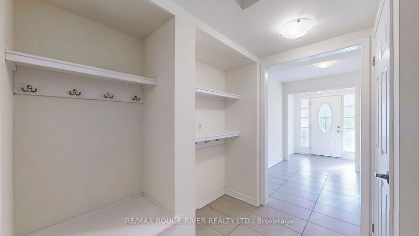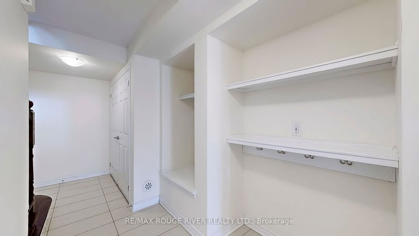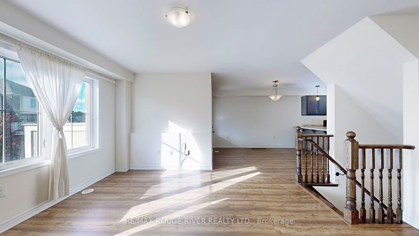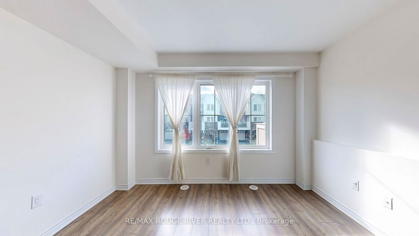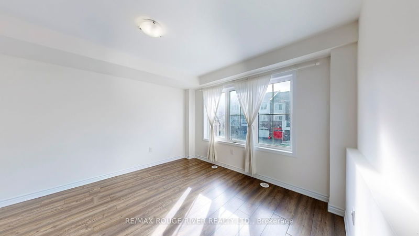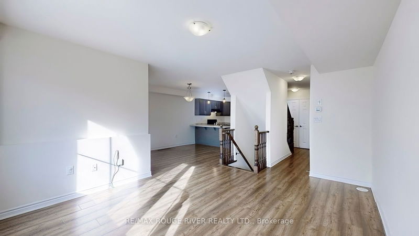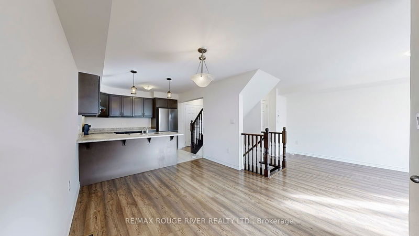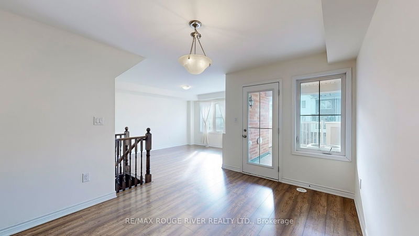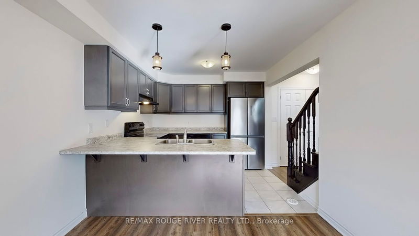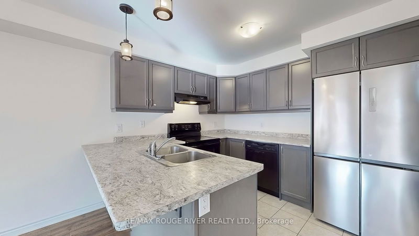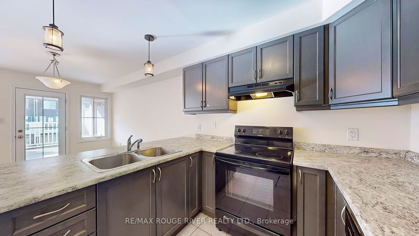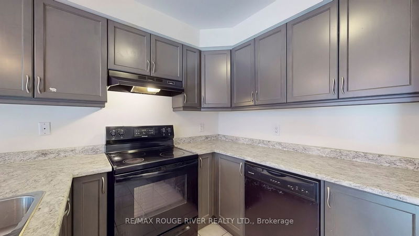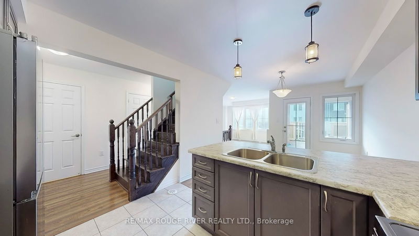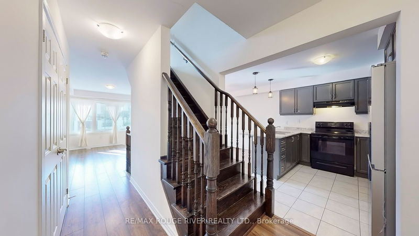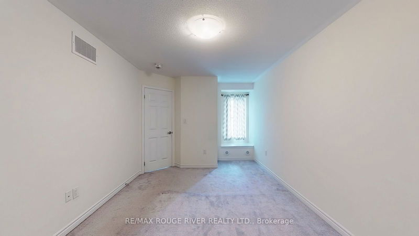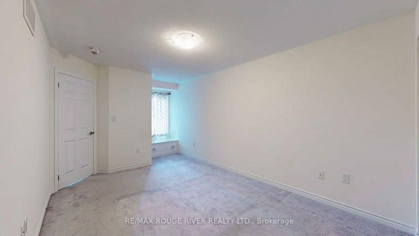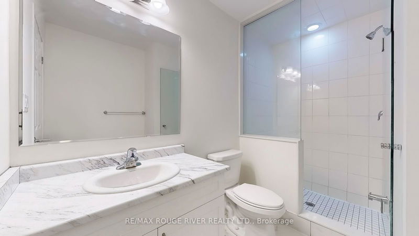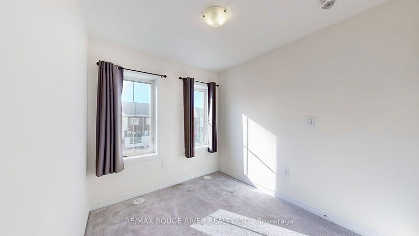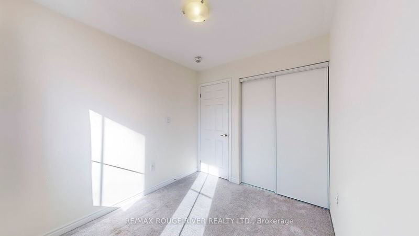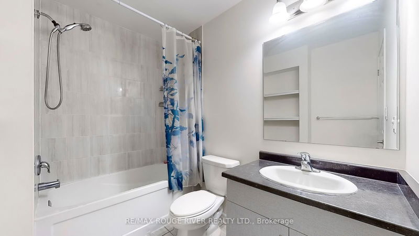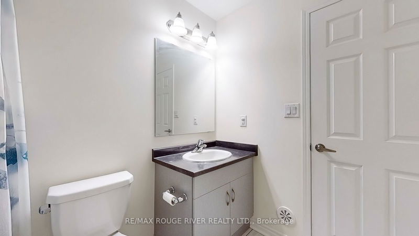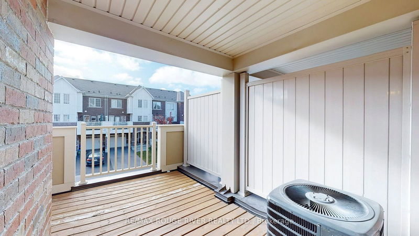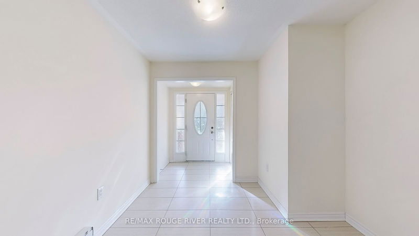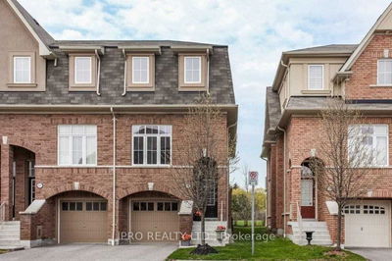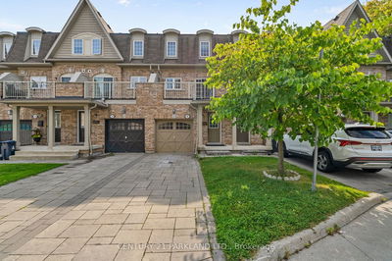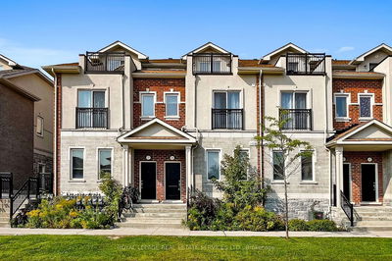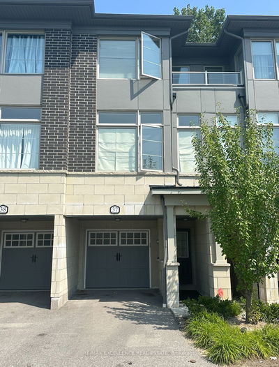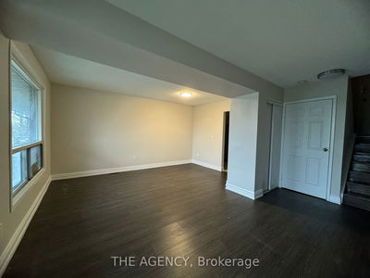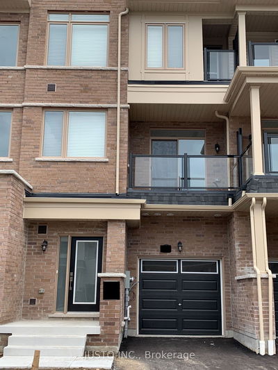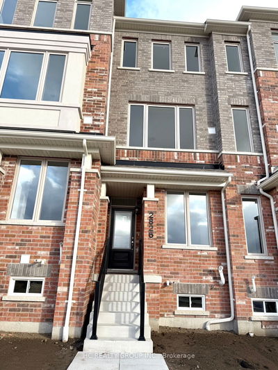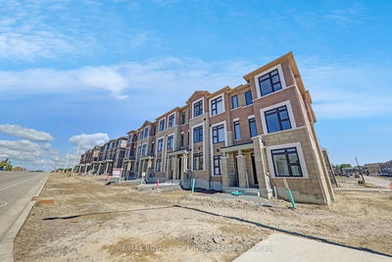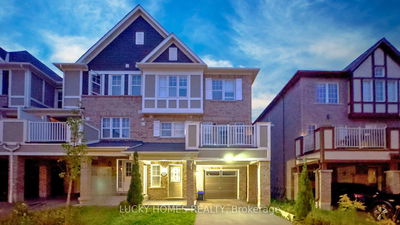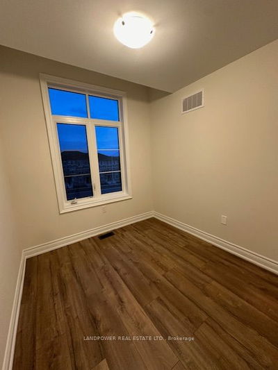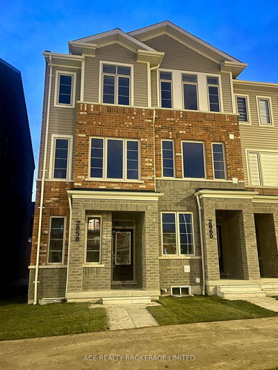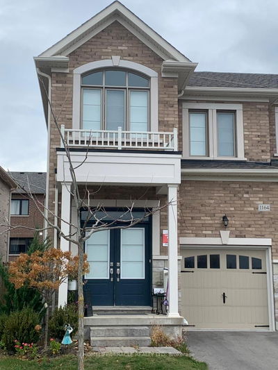Lease Entire Property - Three Bedrooms and Three Bathrooms Townhome In Family Friendly Neighborhood | Lower Floor Walks Into An Open Foyer with Closet and Built in Shelves and Hooks | Open Concept Main Floor With Laminate Flooring | Dining Area Walks Out To A Spacious Balcony, Perfect For BBQ's | Kitchen Features Double Door Stainless Steel Fridge and Breakfast Bar | Primary Bedroom with 4Pc Ensuite and His/her Closets | Two Local Parks | Close To Seaton Hiking Trail, Public Transit, Pickering Golf Course, Highway 401 & 407, 150,000 Sq. Ft. Of Shopping
Property Features
- Date Listed: Thursday, October 17, 2024
- Virtual Tour: View Virtual Tour for 1056 Clipper Lane
- City: Pickering
- Neighborhood: Rural Pickering
- Full Address: 1056 Clipper Lane, Pickering, L1X 0E9, Ontario, Canada
- Living Room: Laminate, Large Window, Open Concept
- Kitchen: Breakfast Bar, O/Looks Dining, Ceramic Floor
- Listing Brokerage: Re/Max Rouge River Realty Ltd. - Disclaimer: The information contained in this listing has not been verified by Re/Max Rouge River Realty Ltd. and should be verified by the buyer.



