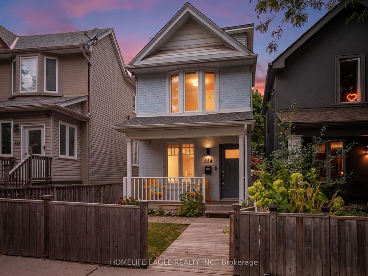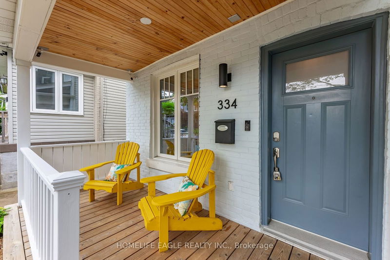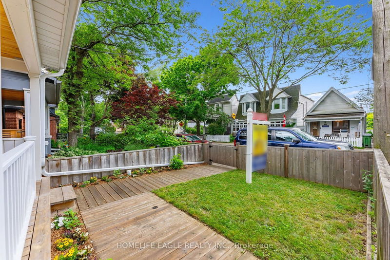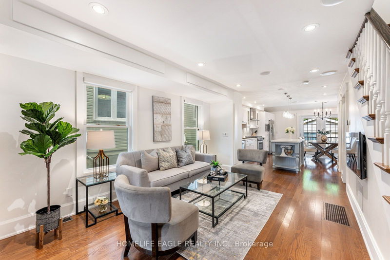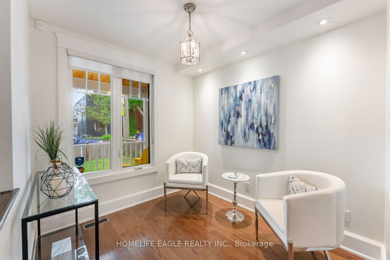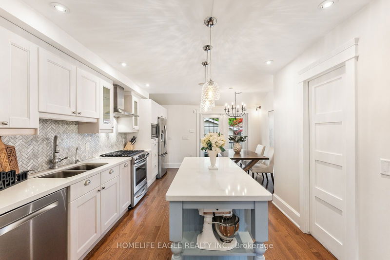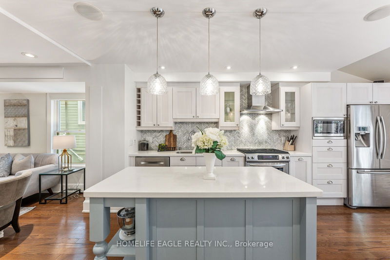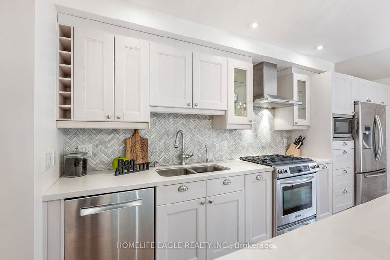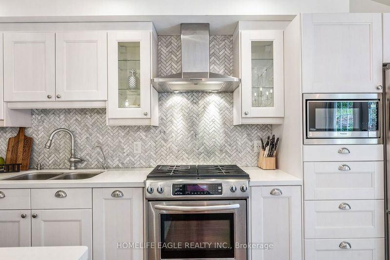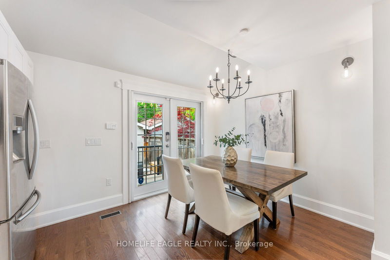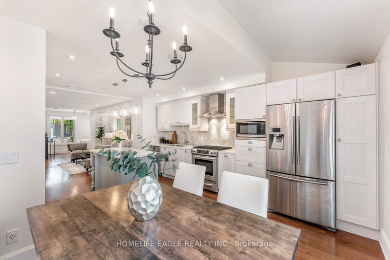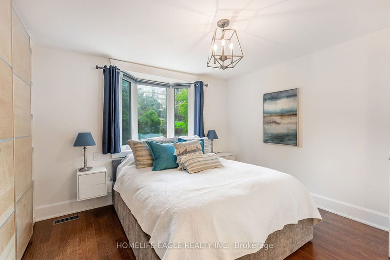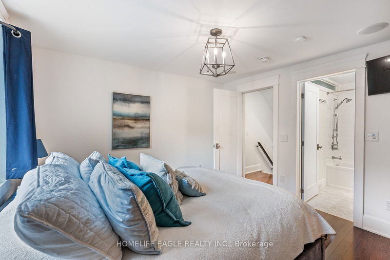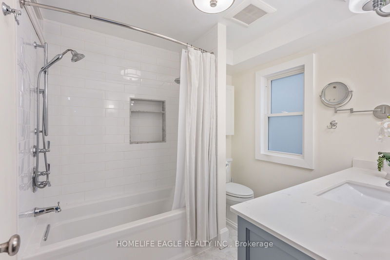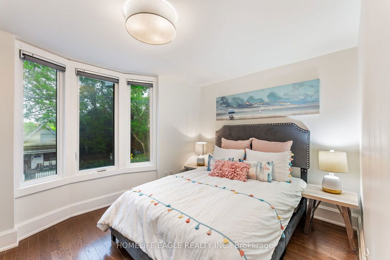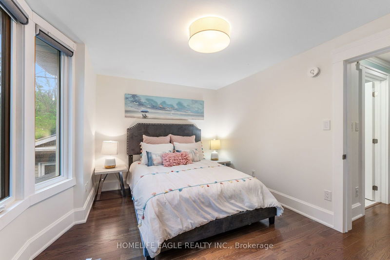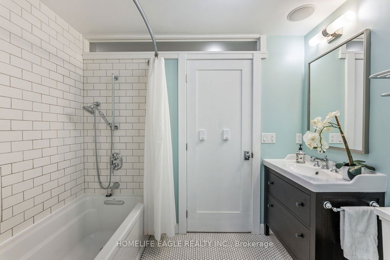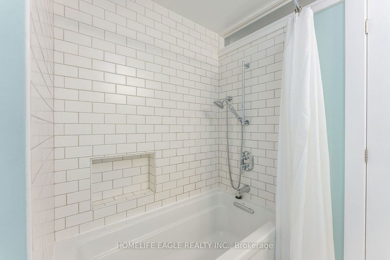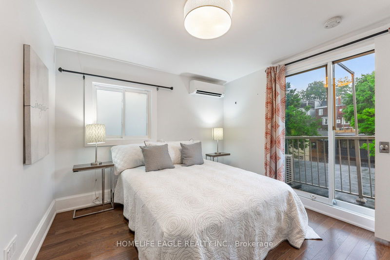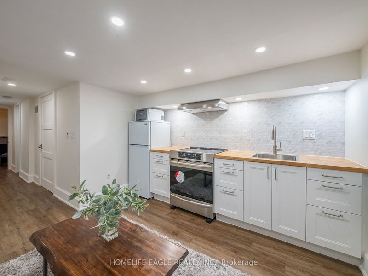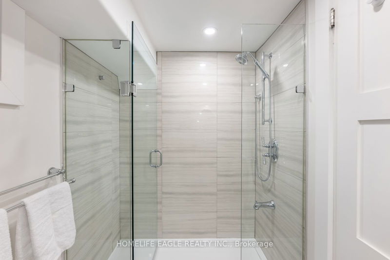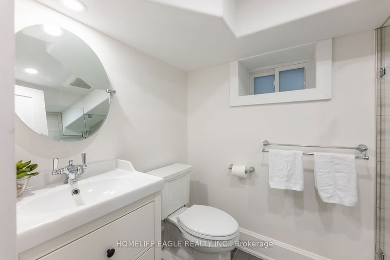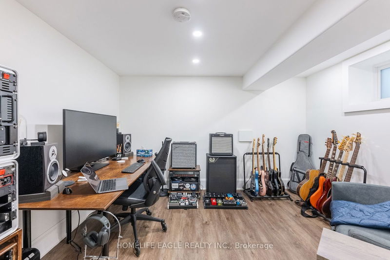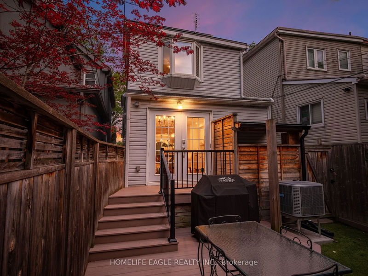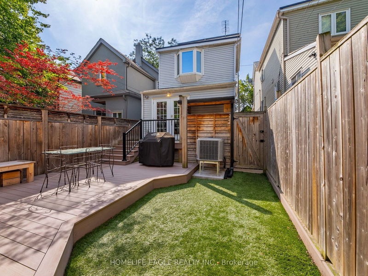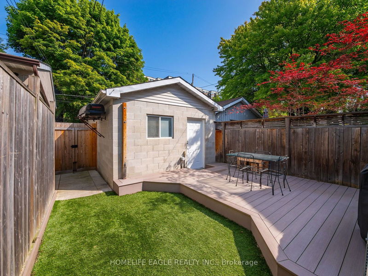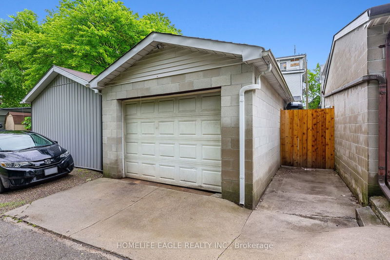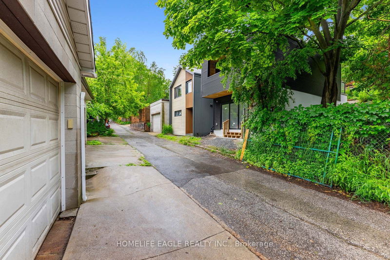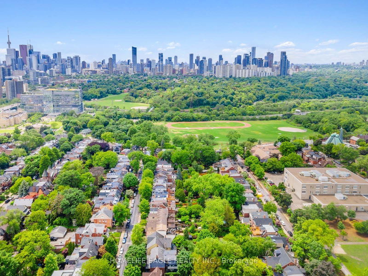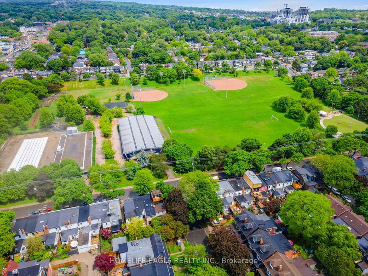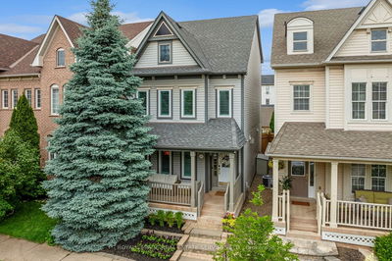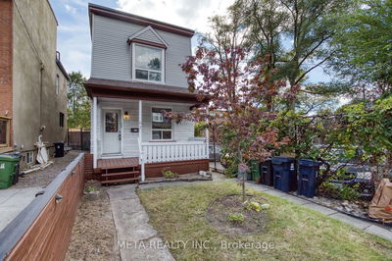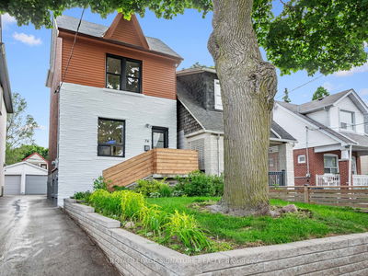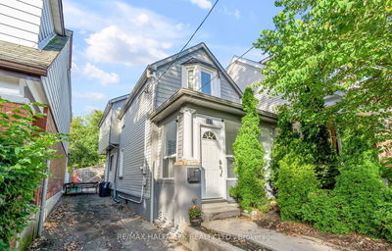Perfect 3+1 Bedroom & 4 Bathroom Detached* Family Friendly Blake Jones Community* 92 Walk Score To Parks, Shopping, Transportation, Schools, And More* Enjoy Over 2,000 Sqft Of Living Space* Large Detached Garage W/ Laneway Home Potential* Finished Basement W/ Sep Entrance & In-Law Suite * Beautiful Brick Exterior* Covered Front Porch* Large Gated Front Yard* Chef's Kitchen W/ Custom White Cabinets* Large Centre Island* Quartz Counters* Marble Backsplash* Gas Range* Counter Depth Refrigerator* Built In Microwave* Under Mount Sink W/ Extendable Faucet* Ample Pantry Space * Open Concept FloorPlan * Hardwood Floors * Pot Lights * Built-In Speakers * Expansive Bright Windows * Spacious Dining Room Walk Out To Composite Sundeck * Upgraded Double French Doors & Retractable Screens * Custom Tiling In Front Foyer * Primary Bedroom Features Bay Window * Spa Like 4PC Ensuite W/ Heated Floors * 3rd Storey Loft Featuring *Private Balcony* 2nd Floor Laundry * Finished Basement Designed Perfectly W/ Separate Entrance, Open Concept Rec Room, Kitchen * Basement Laundry* 1 Bedroom & 3PC Bathroom W/ Heated Floors * Perfect for an In-Law Suite * 2 Gated Access To Fenced Backyard * Low Maintenance & Private Backyard* Large Detached Garage Fits Vehicle With Additional Storage Space* Move-In Ready* Large Gap In Between Neighbours* Must See!
Property Features
- Date Listed: Thursday, October 17, 2024
- Virtual Tour: View Virtual Tour for 334 Riverdale Avenue
- City: Toronto
- Neighborhood: Blake-Jones
- Major Intersection: South Of Danforth/East of Pape
- Full Address: 334 Riverdale Avenue, Toronto, M4J 1A2, Ontario, Canada
- Family Room: Open Concept, Hardwood Floor, Large Window
- Kitchen: Open Concept, Combined W/Dining, Centre Island
- Living Room: Open Concept, Large Closet, Hardwood Floor
- Listing Brokerage: Homelife Eagle Realty Inc. - Disclaimer: The information contained in this listing has not been verified by Homelife Eagle Realty Inc. and should be verified by the buyer.

