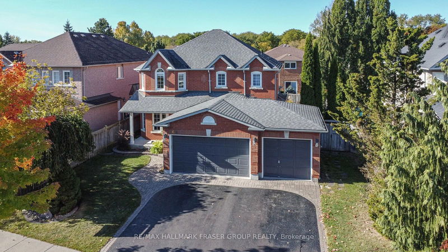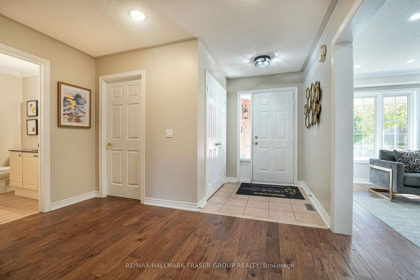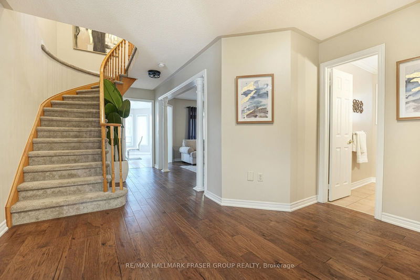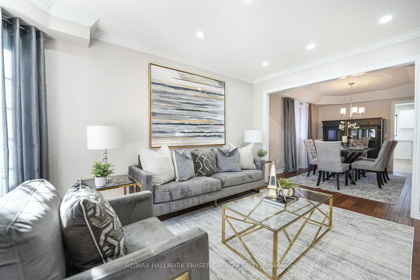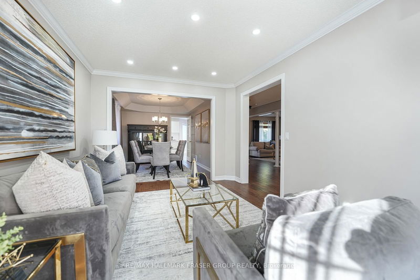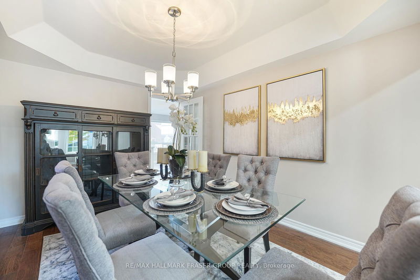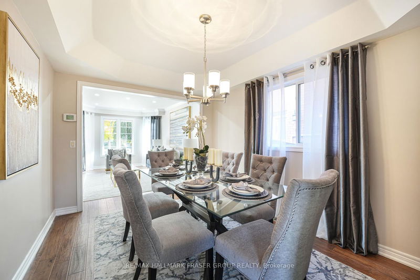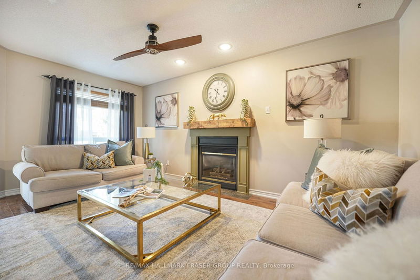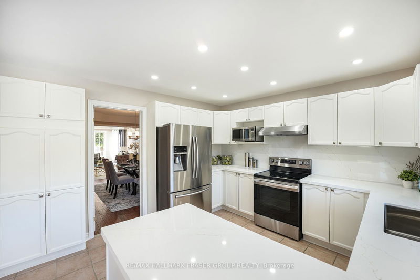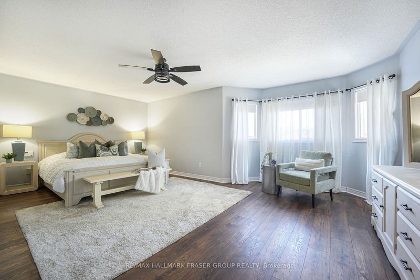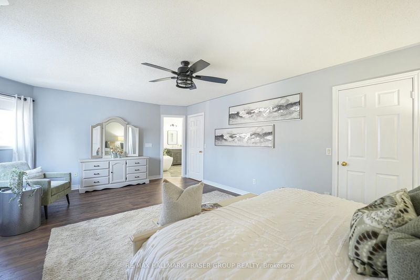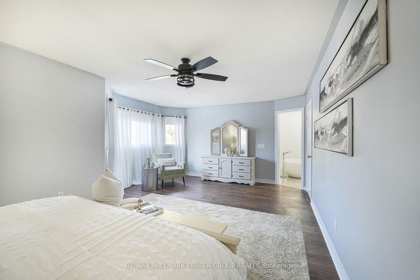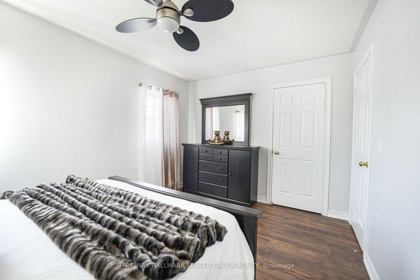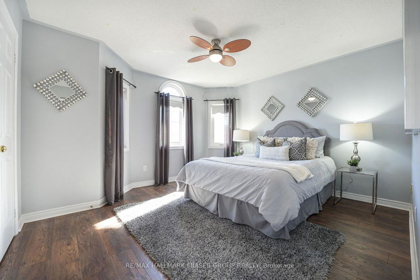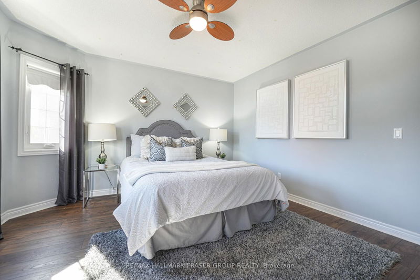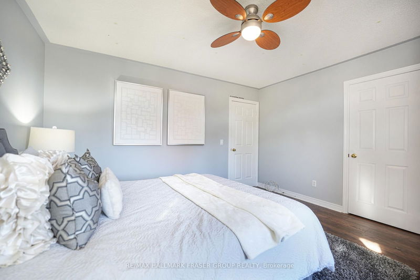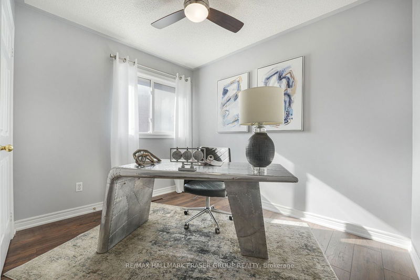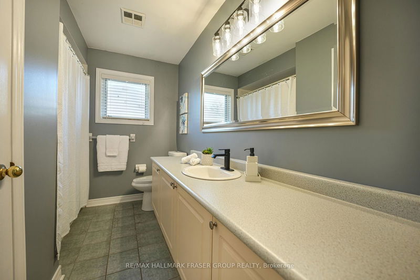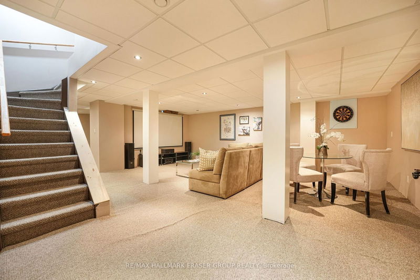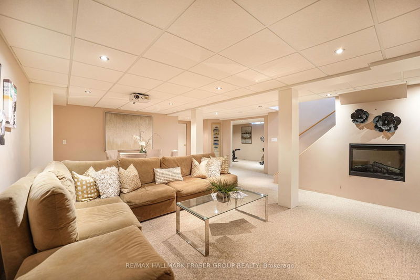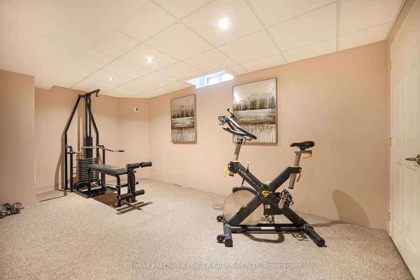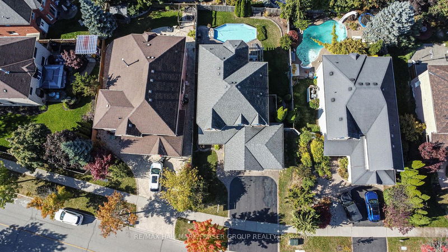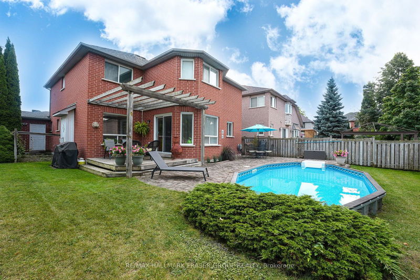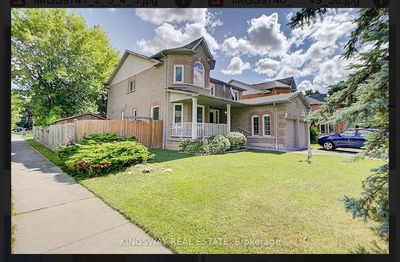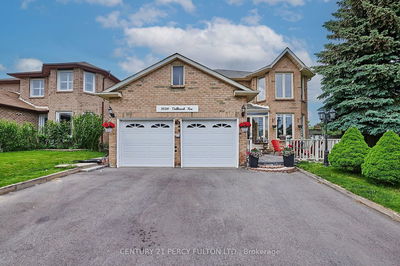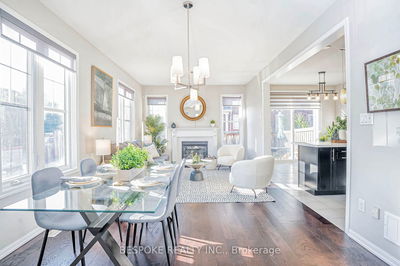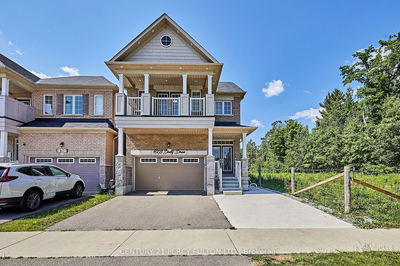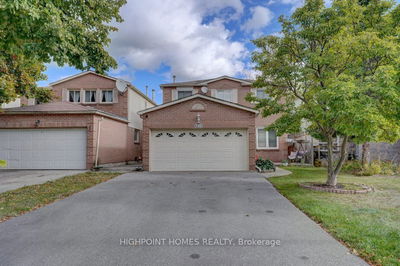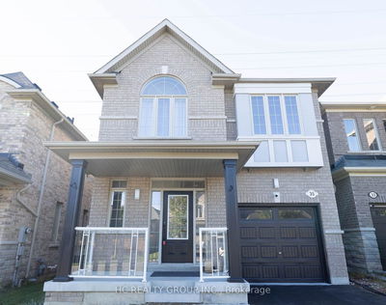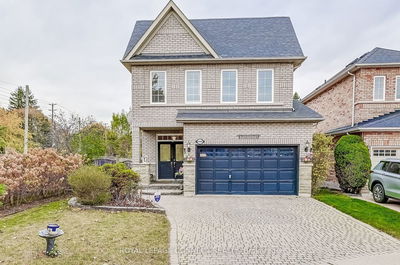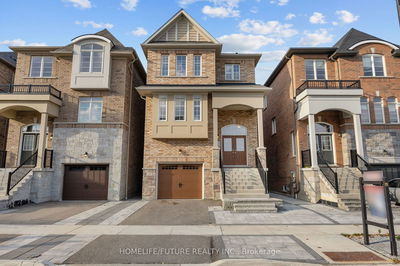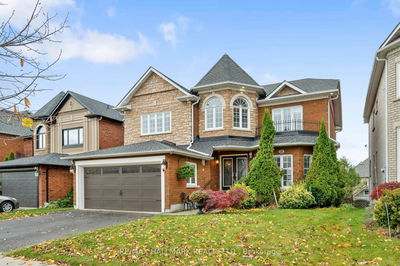Welcome to 168 Elizabeth Street, Executive Home Built By Senator Homes 'Paxton' Model 4 Bedroom 3 Car Garage With A Finished Basement In Prestigious Pickering Village. Spacious Sun-Filled Living Room With Large Windows & PotLights Crown Moulding. Formal Dining Room With Coffered Ceiling & French Doors. Hand Scraped Hickory Floors Throughout Main Floor. Gourmet Eat-In Kitchen With Stainless Steel Appliances, New Quartz Countertops and Backsplash, New PotLights, Lots of Cabinet Storage & Pantry W/O To Deck Which Leads Out to Pool and Landscaped Backyard. Cozy Family Room With Gas Fireplace & Custom Pillars. Convenient Main Floor Laundry for Access to 3 Car Garage. Second Floor Equipped With 4 Great-Sized Rooms. Primary Bedroom Retreat With Sitting Area, Walk-In Closet and Spa Retreat 5 Piece Ensuite (Freestanding Soaker Tub & Shower). Finished Basement With Rough-In For Bath & Plumbing Complete for Kitchen Installation. Pickering Village Is A Quiet, Family Oriented Neighbourhood. Walking Distance to Riverside Golf Course, Nature Trails (Duffins Trail & Trans Canada Trail), Park, Eagle Ridge Public School and Pickering High School. Close to Major Highways and Shopping.
Property Features
- Date Listed: Friday, October 18, 2024
- Virtual Tour: View Virtual Tour for 168 Elizabeth Street
- City: Ajax
- Neighborhood: Central West
- Major Intersection: Elizabeth Street & Delaney Drive
- Full Address: 168 Elizabeth Street, Ajax, L1T 3Z5, Ontario, Canada
- Living Room: Hardwood Floor, Large Window, Open Concept
- Kitchen: Ceramic Floor, Custom Backsplash, Pot Lights
- Family Room: Hardwood Floor, Gas Fireplace, O/Looks Pool
- Listing Brokerage: Re/Max Hallmark Fraser Group Realty - Disclaimer: The information contained in this listing has not been verified by Re/Max Hallmark Fraser Group Realty and should be verified by the buyer.


