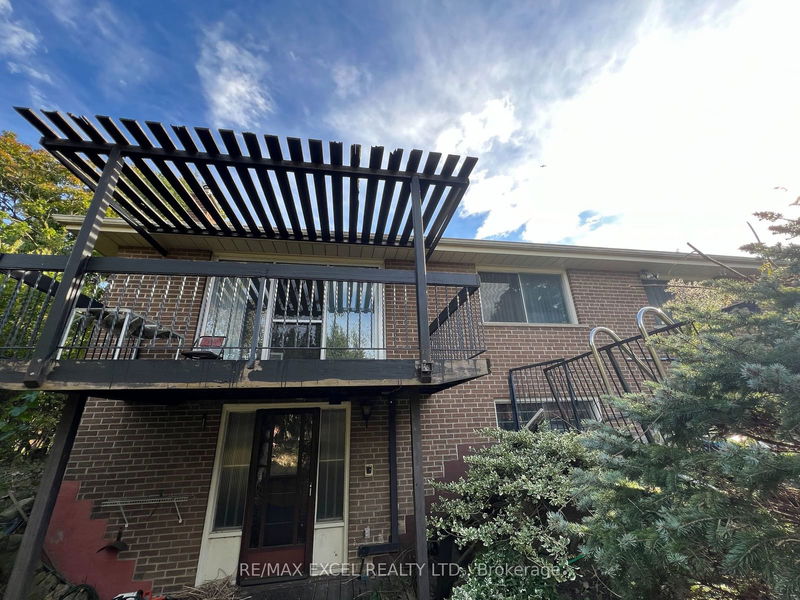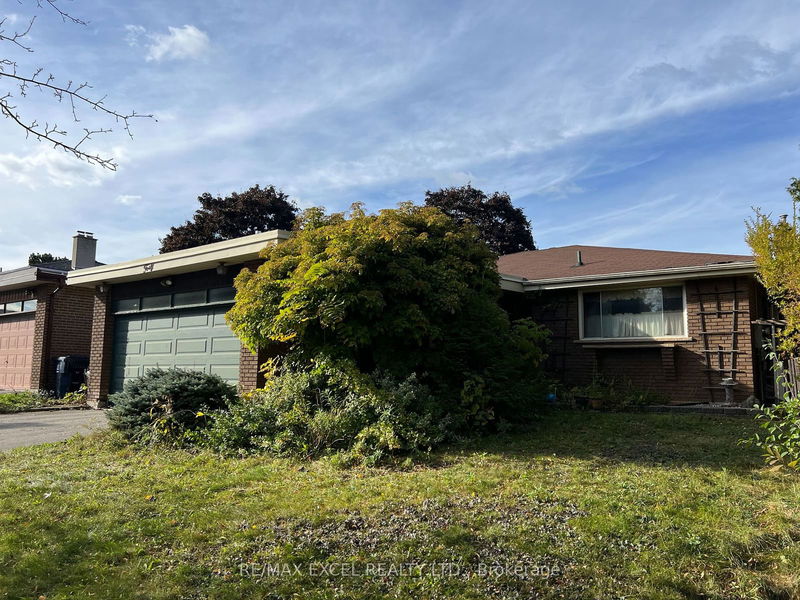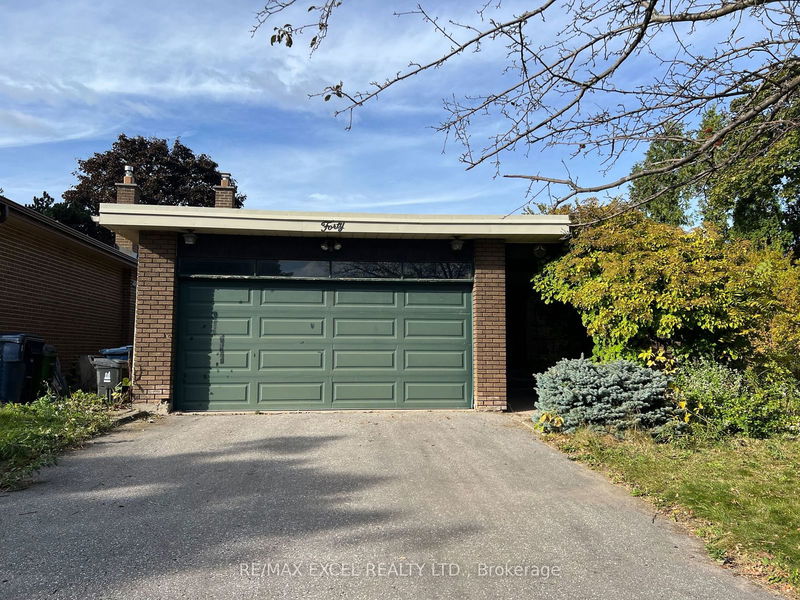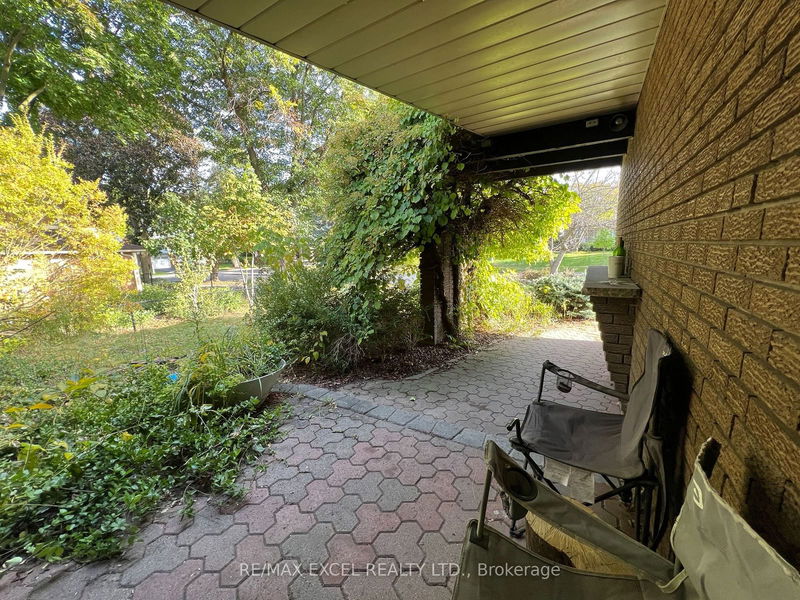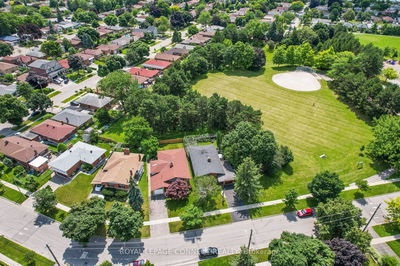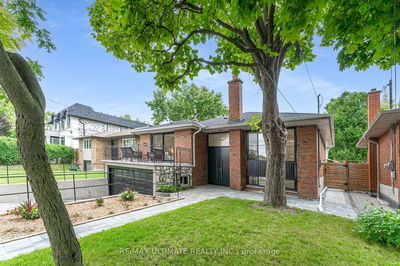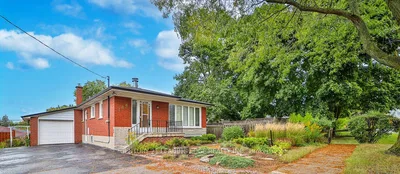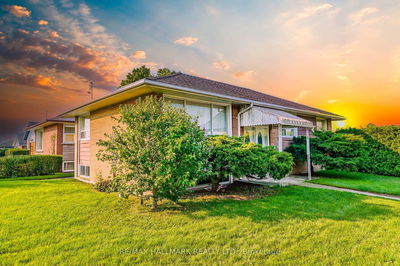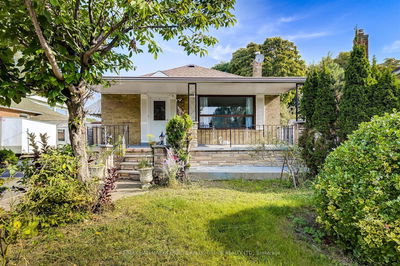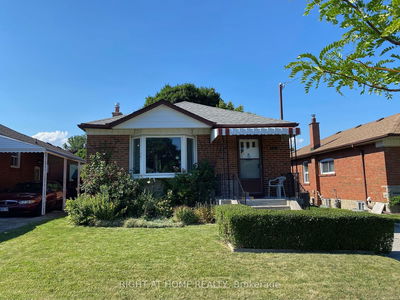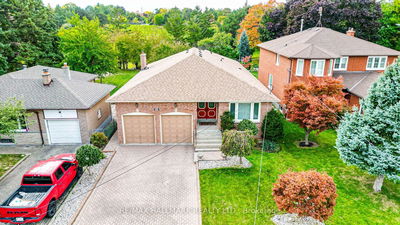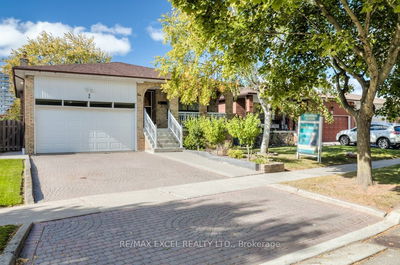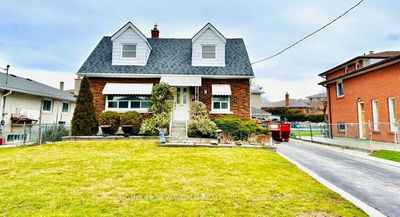High demanded area! Wonderful McClintock Built Executive Bungalow In Bridlewood Area! Double Car Garage (With 220 Volt)Above Ground Walk-Out Basement. Sliding Glass W/O From Living Rm, Bright Spacious Kitchen W/All Appliances Indirect Lighting Built-In Pantry & Walk-Out To Side Yard. Hardwood Floors On the Main Floor.
Property Features
- Date Listed: Friday, October 18, 2024
- City: Toronto
- Neighborhood: Tam O'Shanter-Sullivan
- Major Intersection: Warden Ave/ Huntingwood Dr
- Living Room: Hardwood Floor, W/O To Deck, Sliding Doors
- Kitchen: Side Door, Picture Window, Eat-In Kitchen
- Kitchen: Broadloom, Double Sink, Breakfast Bar
- Listing Brokerage: Re/Max Excel Realty Ltd. - Disclaimer: The information contained in this listing has not been verified by Re/Max Excel Realty Ltd. and should be verified by the buyer.

