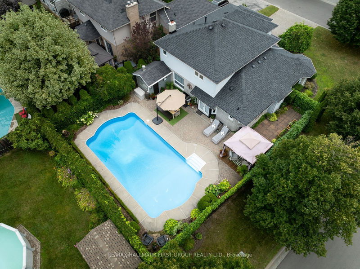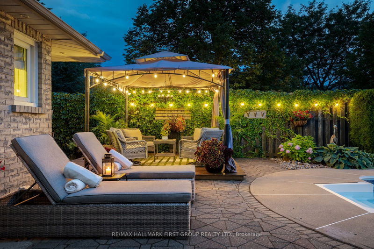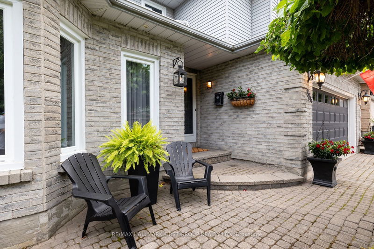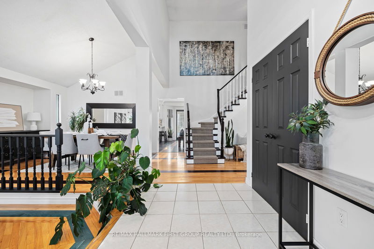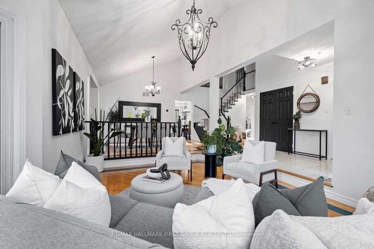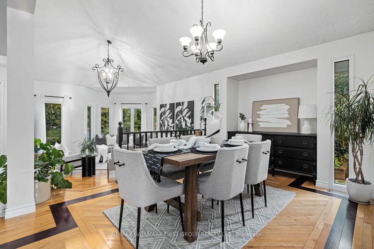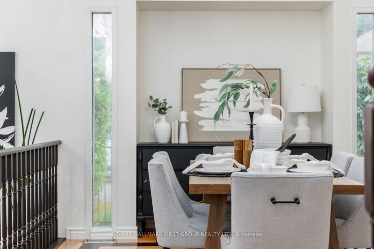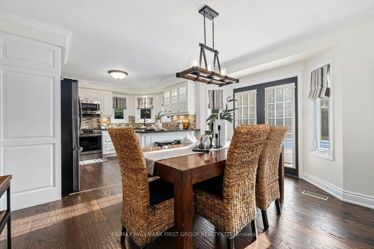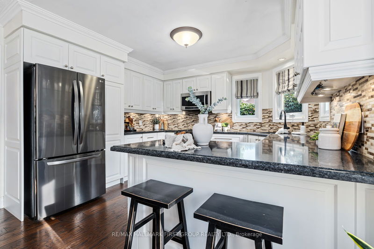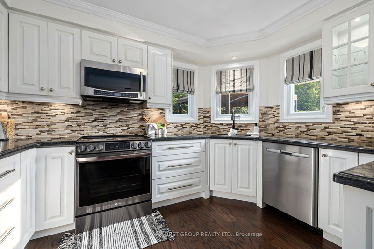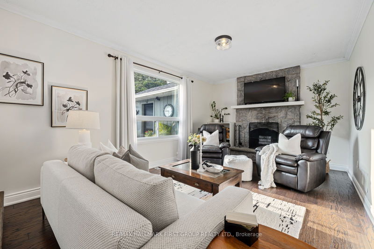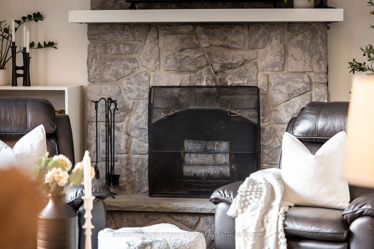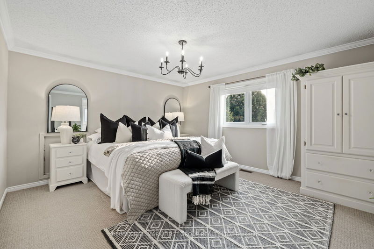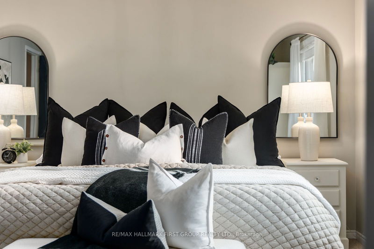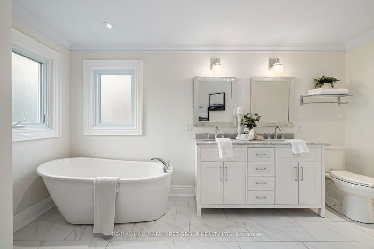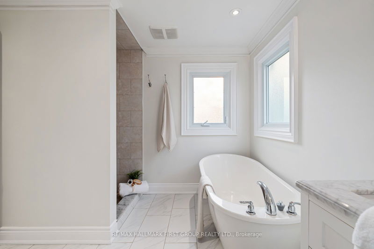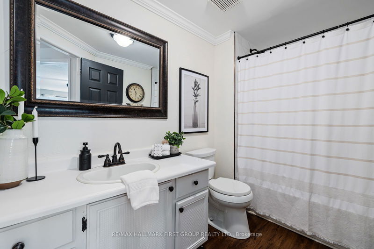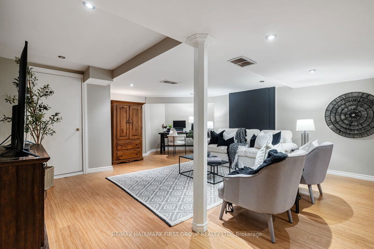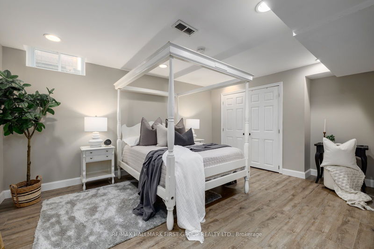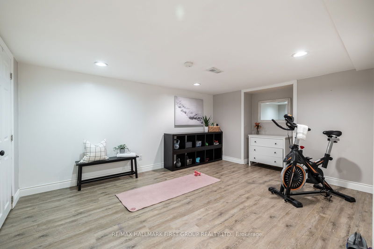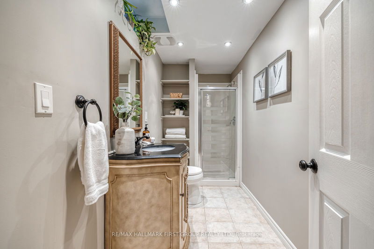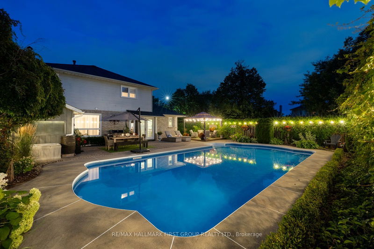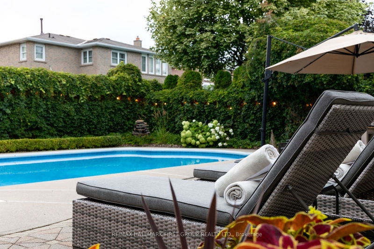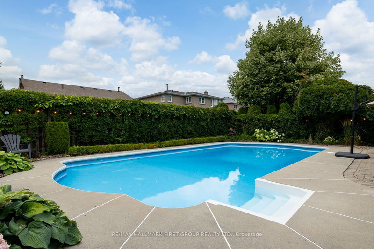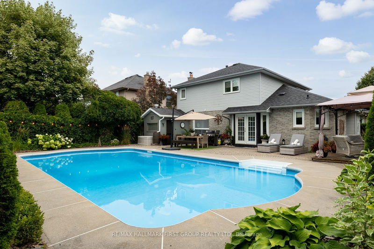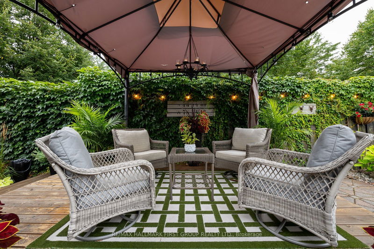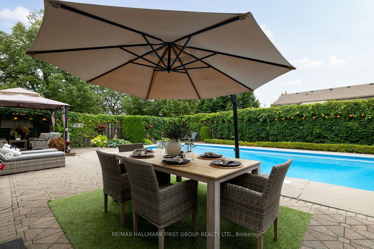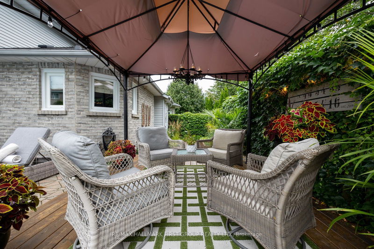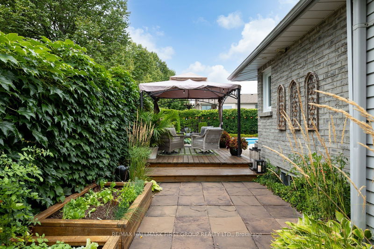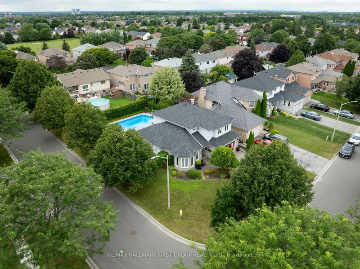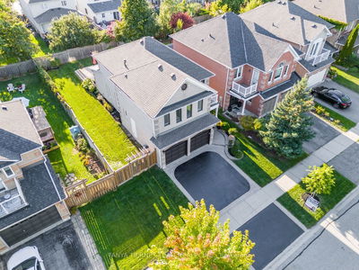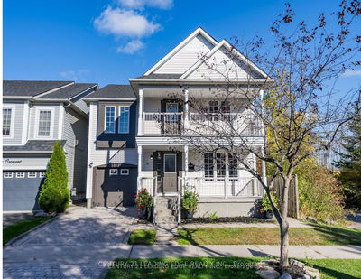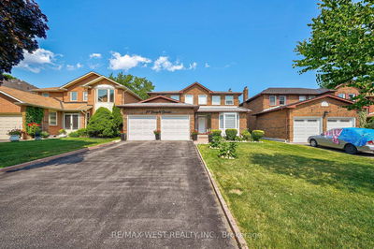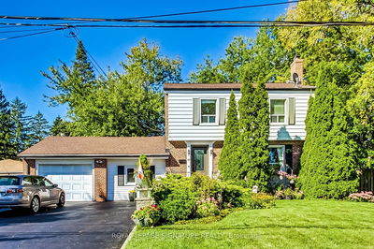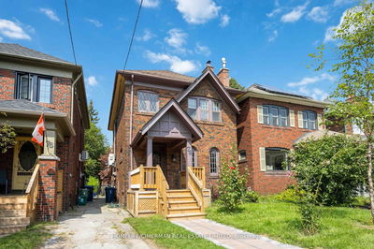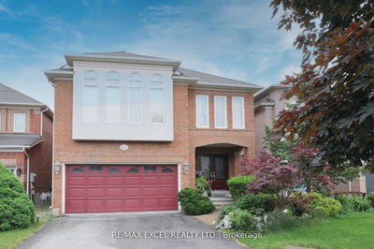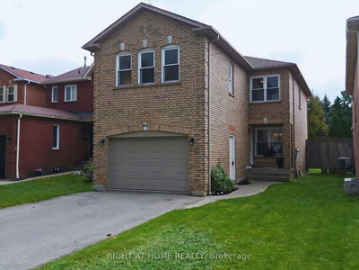Welcome to the impressive 884 Catskill Drive! This beautifully maintained two-car garage home sits on an premium corner lot in the quiet & highly desirable Northglen neighbourhood on the Whitby/Oshawa border, boasting nearby parks, green spaces, schools, & convenient access to HWY 407. Stepping inside, youll find luxurious soaring ceilings, beautiful hardwood flooring & an open-concept layout. The modern kitchen offers plenty of cabinet space, quartz countertops, sleek stainless steel appliances, and direct access to the patio for easy outdoor dining. Upstairs, the impressive primary bedroom contains a walk-in closet and newly updated ensuite, along with two additional bedrooms and another full bath! The finished basement offers a rec room, an additional bedroom & bath, & a den - perfect for guests. Outside, the fenced & private yard ft an incredible inground pool- a private outdoor oasis your entire family will enjoy for years to come!
Property Features
- Date Listed: Tuesday, October 22, 2024
- Virtual Tour: View Virtual Tour for 884 Catskill Drive
- City: Oshawa
- Neighborhood: Northglen
- Major Intersection: Thornton/Deer Valley
- Full Address: 884 Catskill Drive, Oshawa, L1J 8J8, Ontario, Canada
- Kitchen: Quartz Counter, Hardwood Floor, Stainless Steel Appl
- Living Room: Vaulted Ceiling, Hardwood Floor, Sunken Room
- Family Room: Stone Fireplace, Large Window, Hardwood Floor
- Listing Brokerage: Re/Max Hallmark First Group Realty Ltd. - Disclaimer: The information contained in this listing has not been verified by Re/Max Hallmark First Group Realty Ltd. and should be verified by the buyer.

