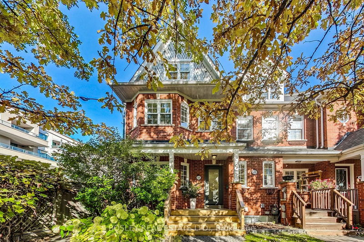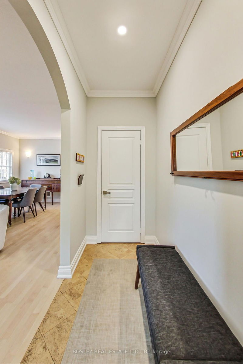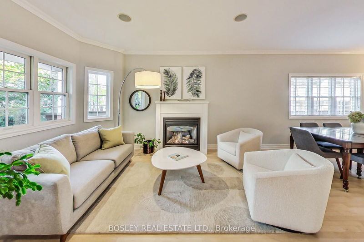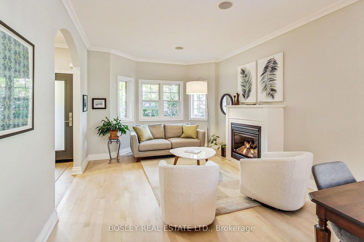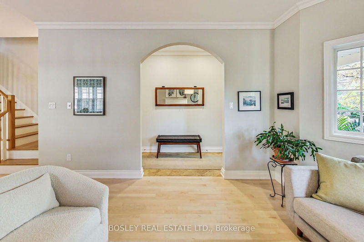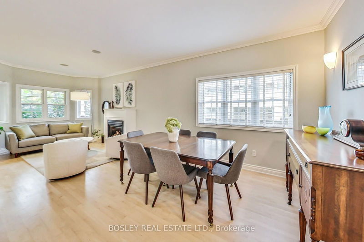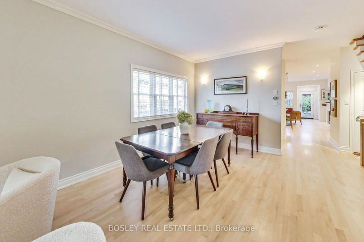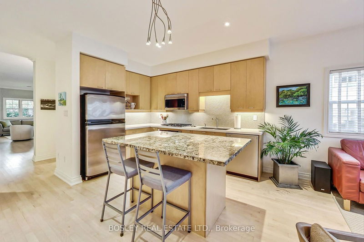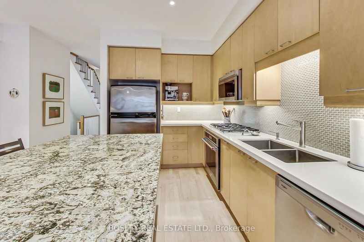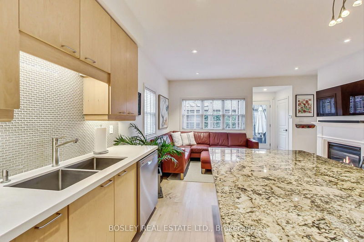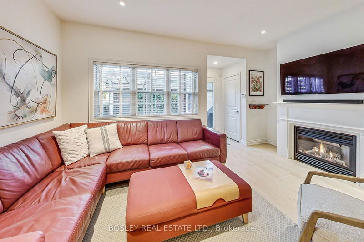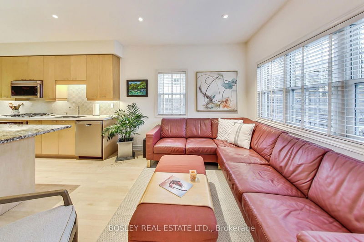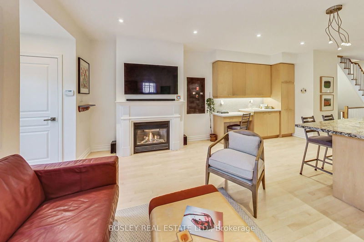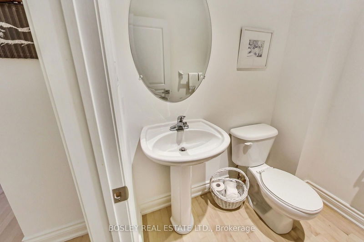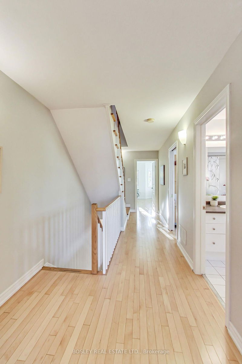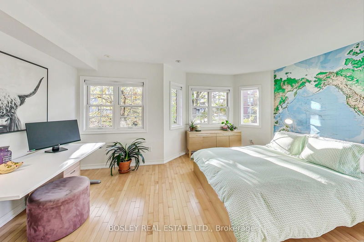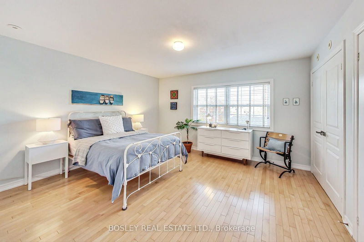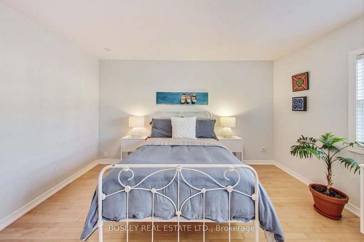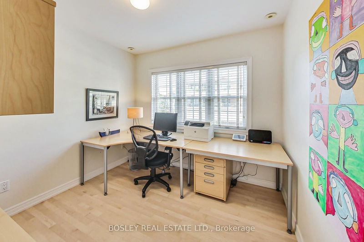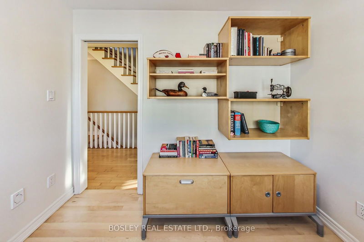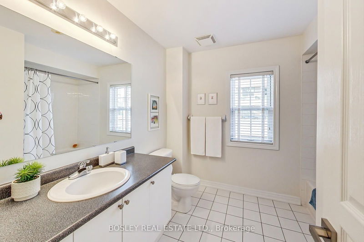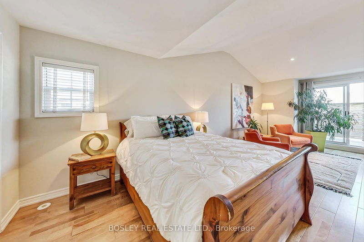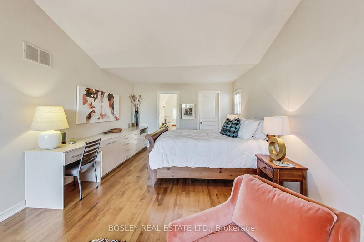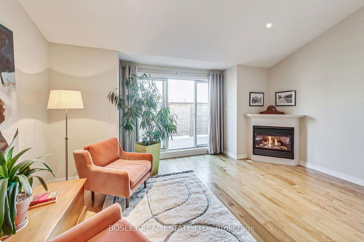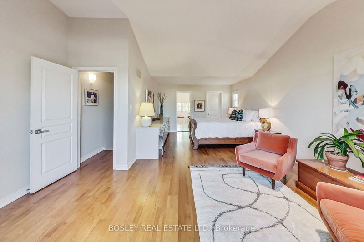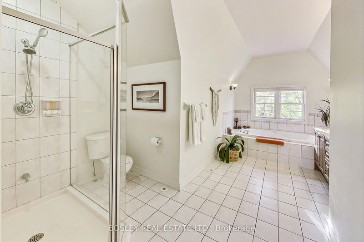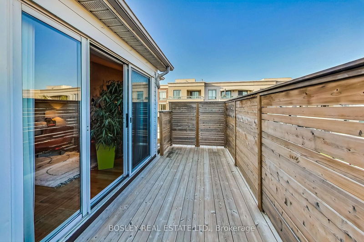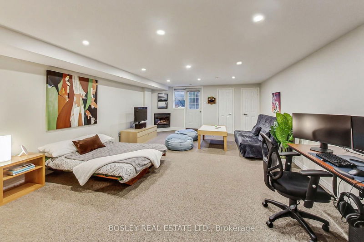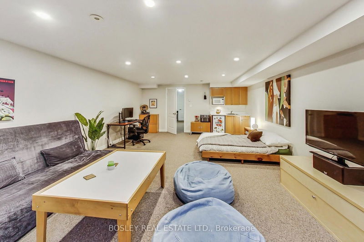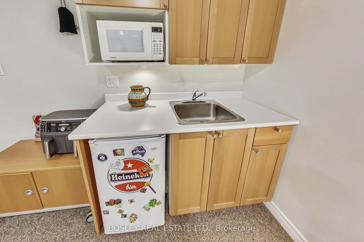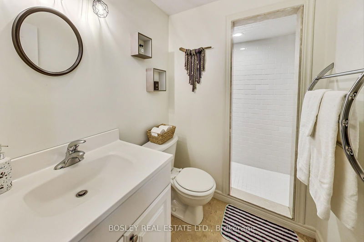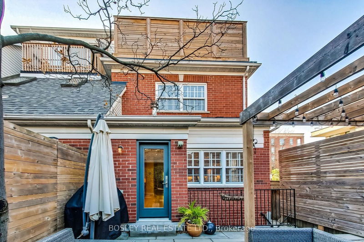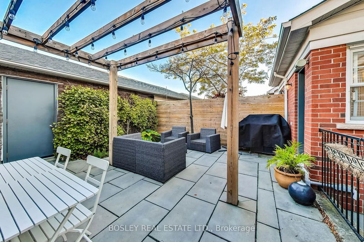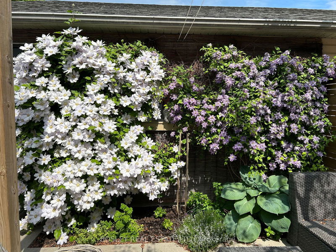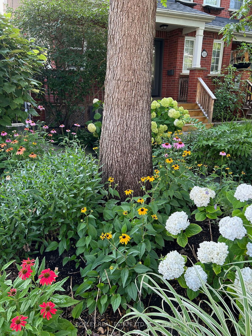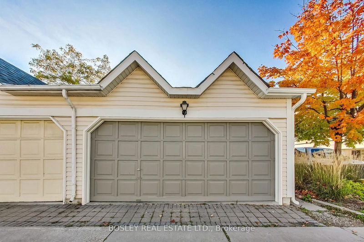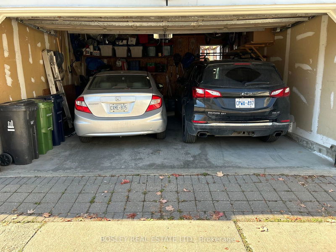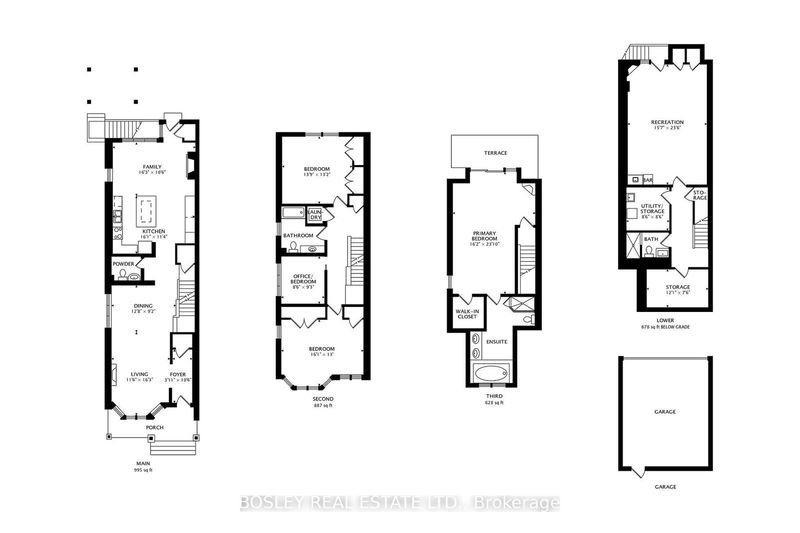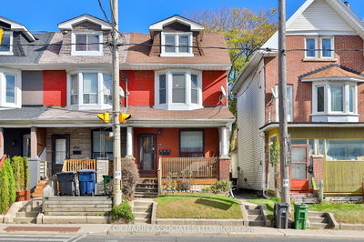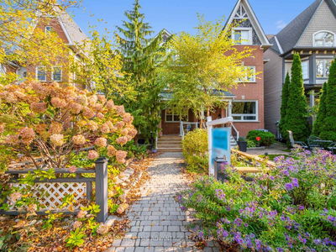This exquisite end-unit beach home, just steps from the boardwalk, offers the ultimate lakeside living experience. Nestled on a picturesque, tree-lined street, the property boasts a private, fenced yard with a beautifully lit trellis, perfect for al fresco dining and outdoor entertaining. Inside, the spacious family room seamlessly blends with the large kitchen, creating an inviting hub for gatherings. A convenient second-floor home office dramatically reduces commuting time, offering a perfect work-from-home setup. The third-floor primary suite is a true sanctuary, complete with a cozy gas fireplace, a sitting area with access to a private deck, a walk-in closet, and a spa-inspired 5-piece ensuite featuring a soaker jet tub and separate shower. Abundant storage throughout, including a generous basement storage room that could easily convert into a home gym, enhances this versatile homes appeal. The charming nanny suite with a separate entrance, kitchenette, and 3-piece bath offers ideal accommodations for guests. Floor Plan shows 2510 sq ft above grade + 878 sq ft in the basement = 3388 of total living space! Don't miss the open house this Saturday and Sunday from 2-4 pm!
Property Features
- Date Listed: Wednesday, October 23, 2024
- Virtual Tour: View Virtual Tour for 113 Winners Circle
- City: Toronto
- Neighborhood: The Beaches
- Major Intersection: Queen and Woodbine
- Full Address: 113 Winners Circle, Toronto, M4L 3Y7, Ontario, Canada
- Living Room: Wood Floor, Gas Fireplace, Built-In Speakers
- Kitchen: Wood Floor, Centre Island, Combined W/Family
- Family Room: Wood Floor, Gas Fireplace, W/O To Patio
- Listing Brokerage: Bosley Real Estate Ltd. - Disclaimer: The information contained in this listing has not been verified by Bosley Real Estate Ltd. and should be verified by the buyer.

