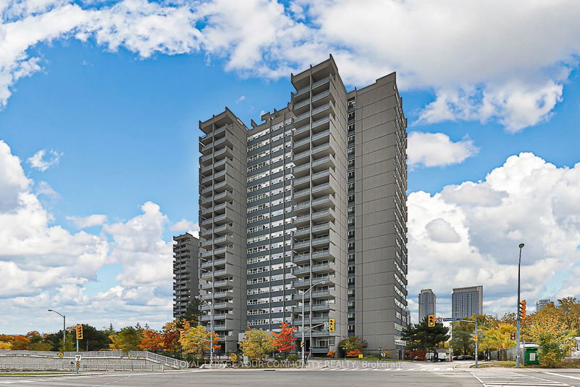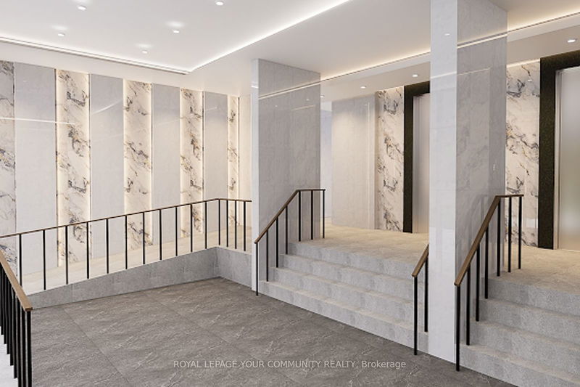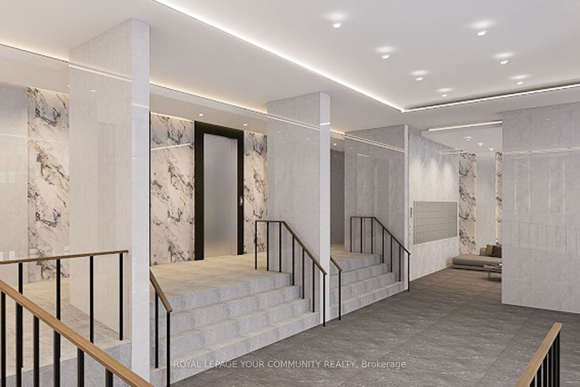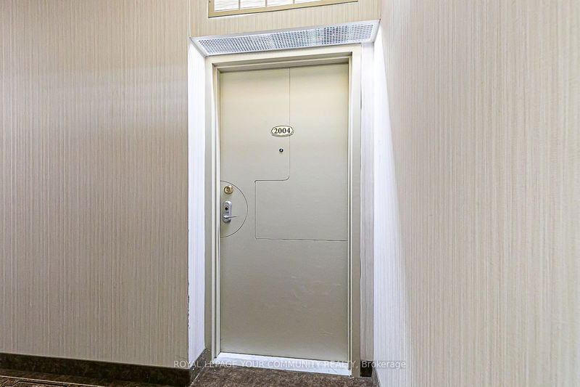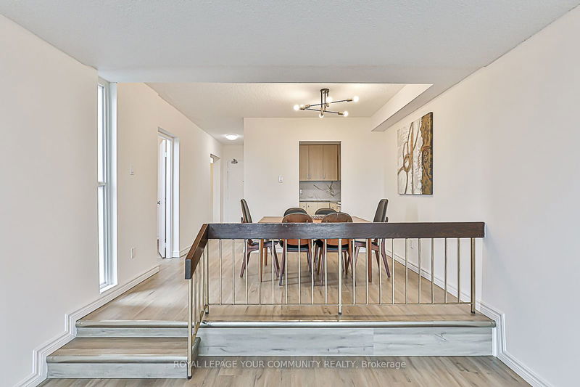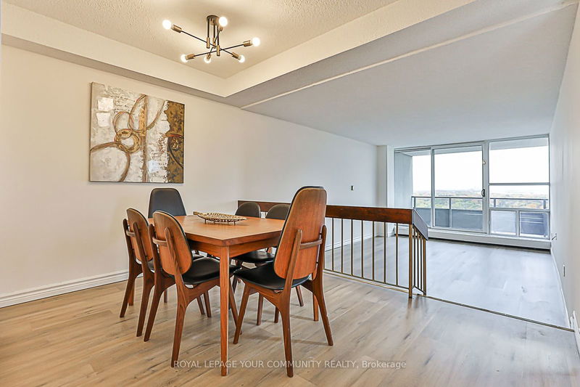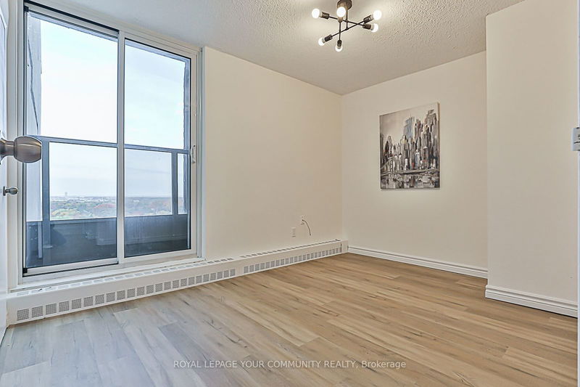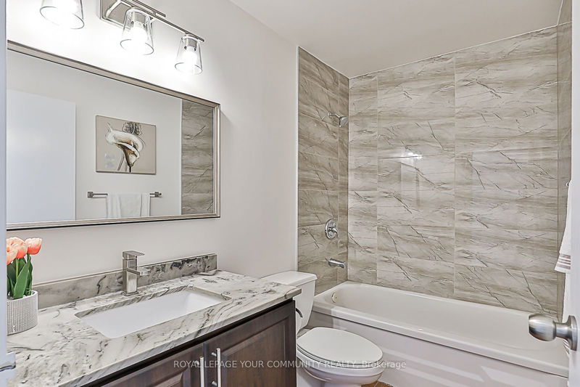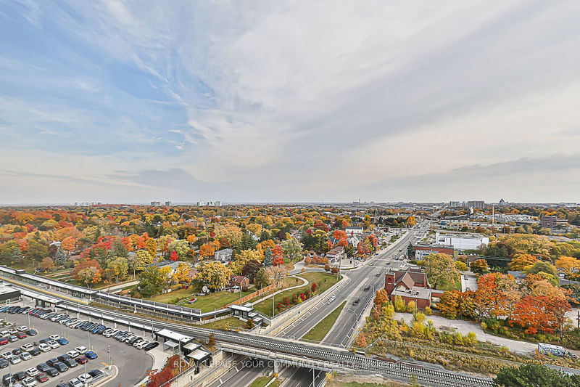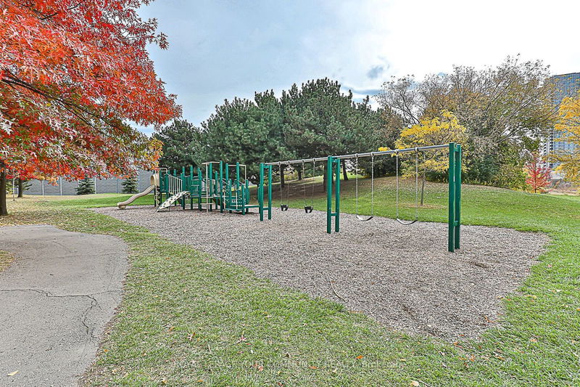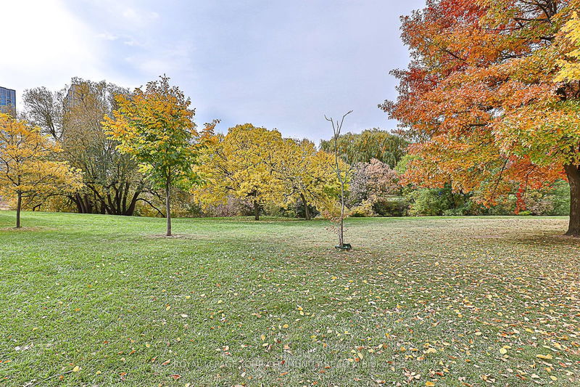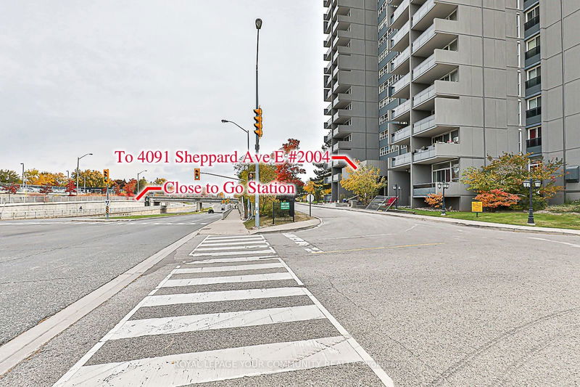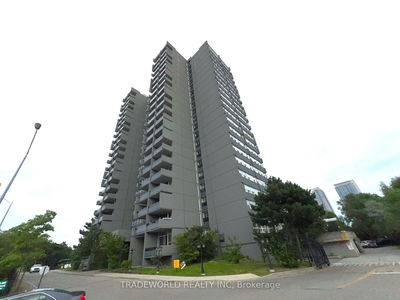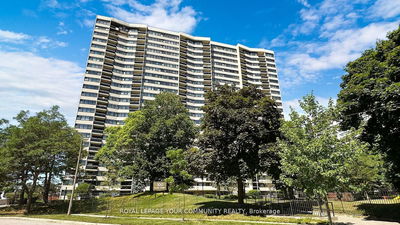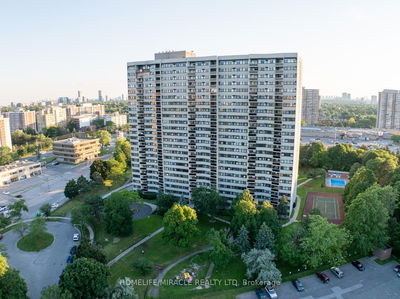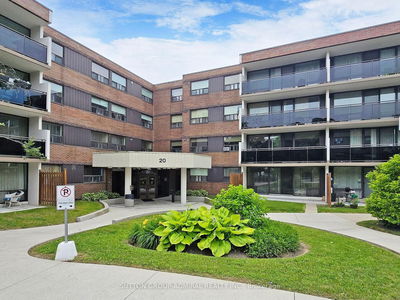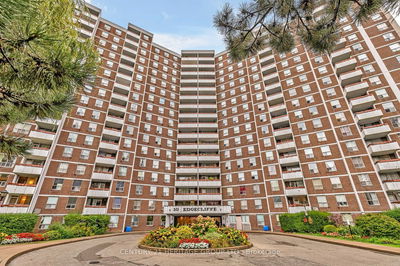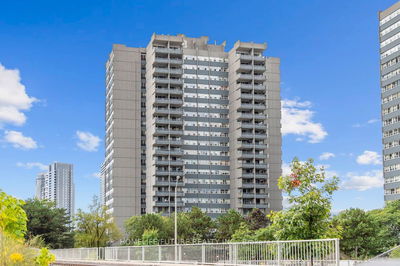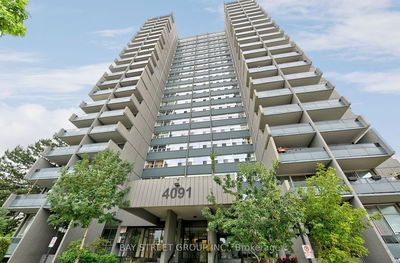Spacious and Affordable 3 Bedroom Corner Unit, Practical Layout, New Vinyl Flooring, Fresh Painting, New Lightings, Upgraded Kitchen/Bath. Brand New Building Entrance and Lobby completing soon. Walking Distance to Agincourt Shopping Mall, Walmart, Restaurants, GO Station, Library, Recreation Centre, Agincourt School, Easy Access to Highway 401 & 404 *
Property Features
- Date Listed: Wednesday, October 23, 2024
- City: Toronto
- Neighborhood: Agincourt South-Malvern West
- Major Intersection: Sheppard/Kennedy
- Full Address: 2004-4091 Sheppard Avenue E, Toronto, M1S 3H2, Ontario, Canada
- Living Room: Vinyl Floor, W/O To Balcony, Large Window
- Kitchen: Vinyl Floor
- Listing Brokerage: Royal Lepage Your Community Realty - Disclaimer: The information contained in this listing has not been verified by Royal Lepage Your Community Realty and should be verified by the buyer.

