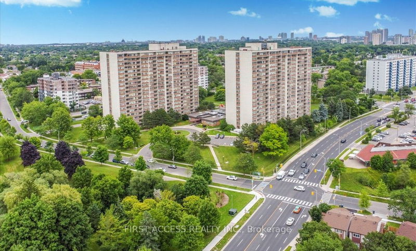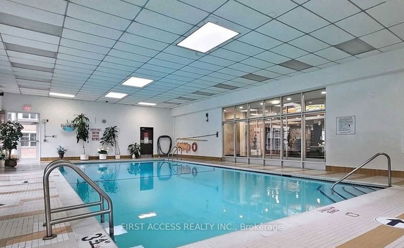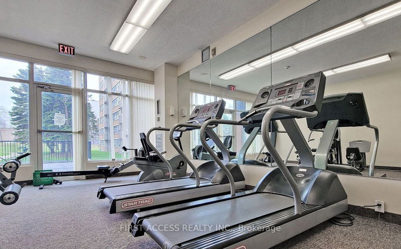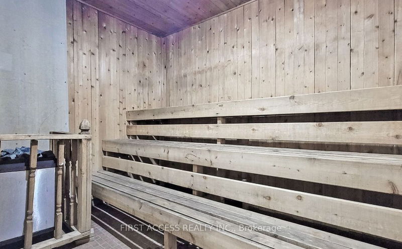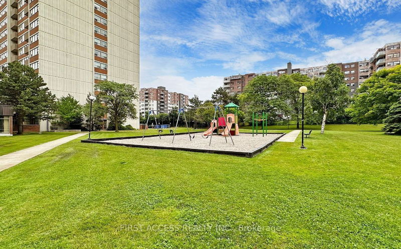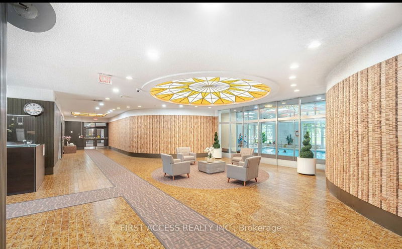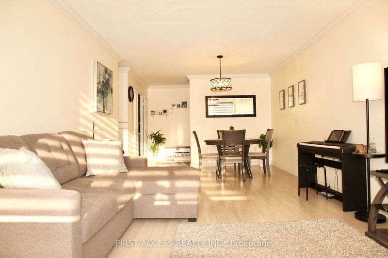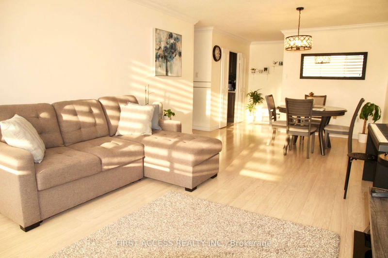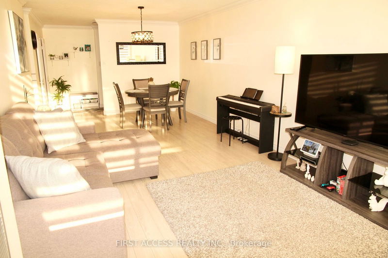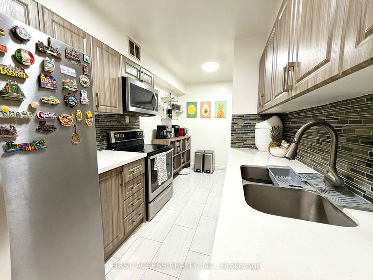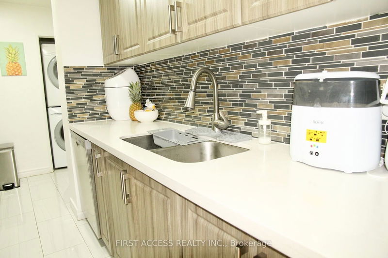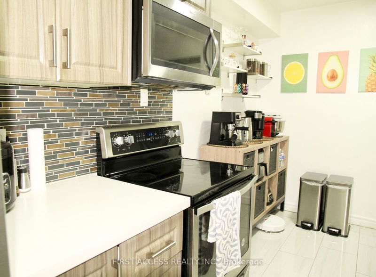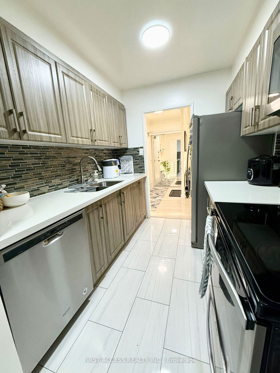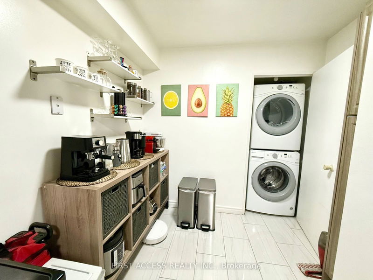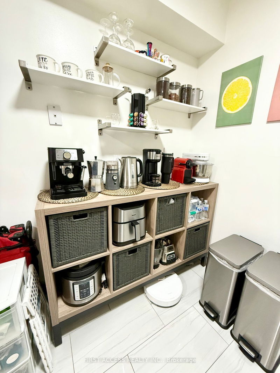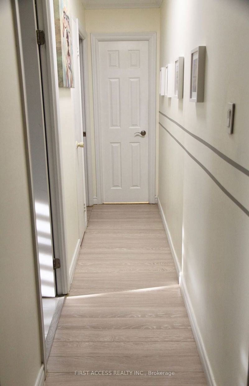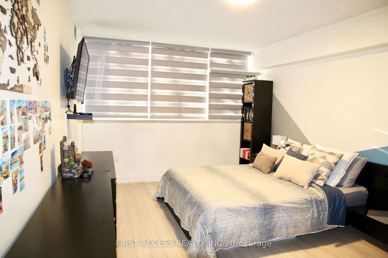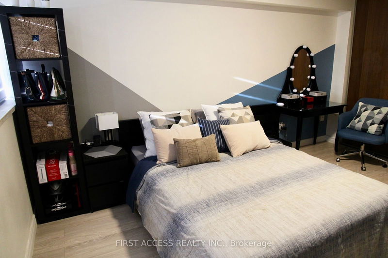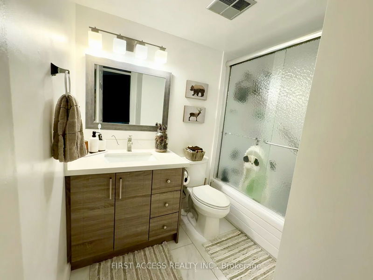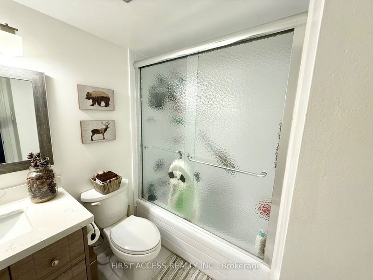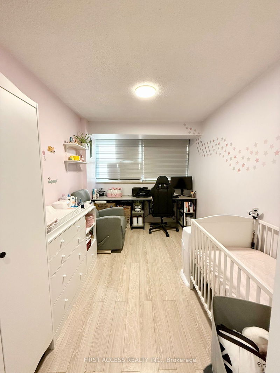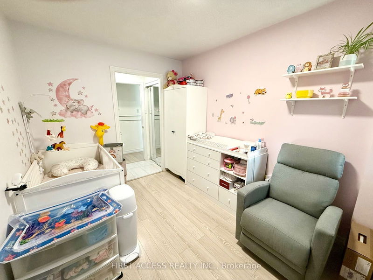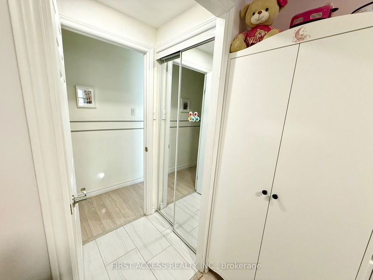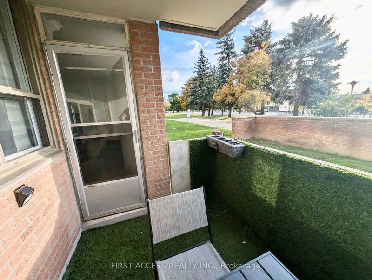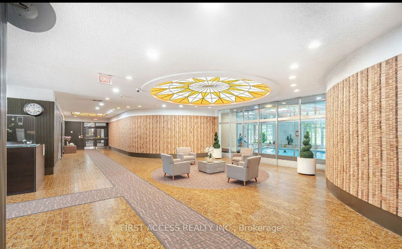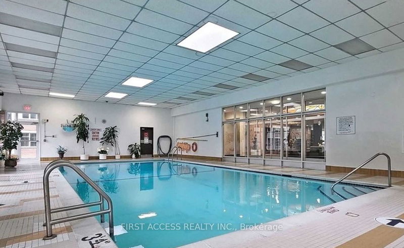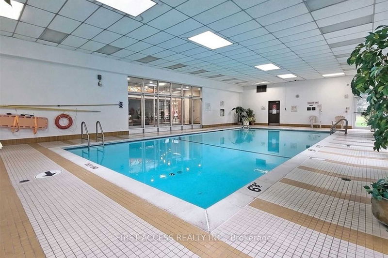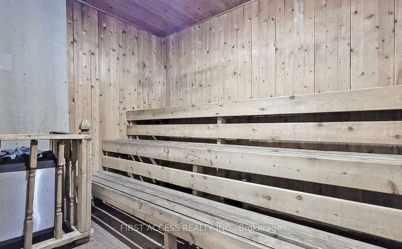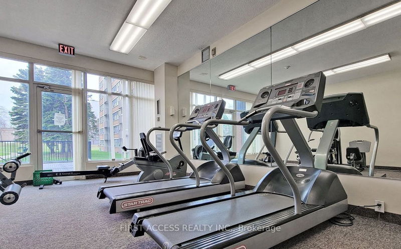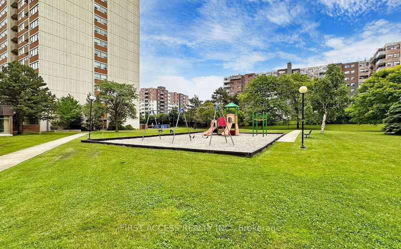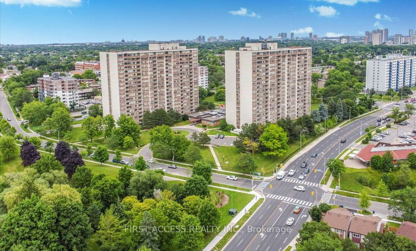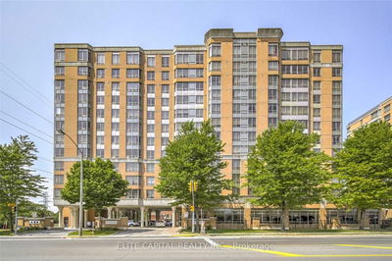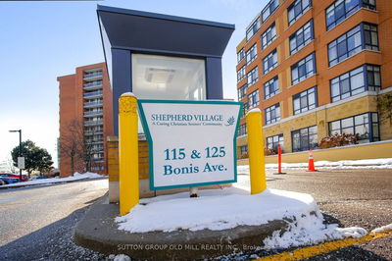Welcome to your new home! This spacious 2-bedroom, 1-bathroom apartment, located on the first floor, offers a perfect blend of comfort and convenience in the desirable L'Amoreaux community. As you step inside, youll be greeted by a bright & open living space, ideal for both relaxing & entertaining. The well-appointed kitchen features ample storage and counter space, making meal preparation a breeze. The two generous bedrooms provide plenty of natural light, and the shared bathroom offers modern fixtures and a soothing atmosphere. This apartment comes with fantastic maintenance benefits, including heat, water, cable, central air, parking, and building insurance. Residents can enjoy a variety of top-notch amenities, including internal & external pools, a fully-equipped gym, tennis courts, and a playground for the little ones, ensuring a relaxing lifestyle. Don't miss this opportunity to live in a vibrant community with all the comforts and conveniences you desire. 24/7 Security Guard On Side. Located across L'Amoreaux Park which is a versatile destination that caters to a wide range of recreational activities and community interactions. The park is a lovely green space that offers a variety of attractions and amenities for visitors. Walking distance to shopping center, restaurants, schools, hospital, and TCC. Shedule your viewing!
Property Features
- Date Listed: Thursday, October 24, 2024
- City: Toronto
- Neighborhood: L'Amoreaux
- Major Intersection: Finch/Birchmount
- Full Address: 111-25 Silver Springs Boulevard, Toronto, M1V 1M9, Ontario, Canada
- Living Room: Combined W/Dining, W/O To Balcony, Laminate
- Kitchen: Eat-In Kitchen, Ceramic Floor, Stainless Steel Appl
- Listing Brokerage: First Access Realty Inc. - Disclaimer: The information contained in this listing has not been verified by First Access Realty Inc. and should be verified by the buyer.

