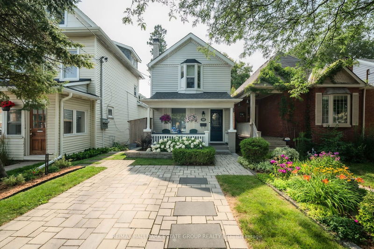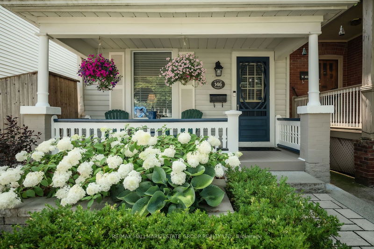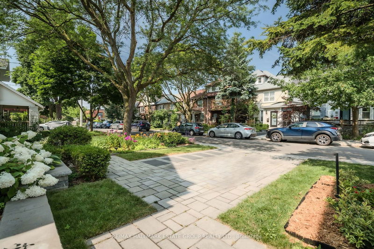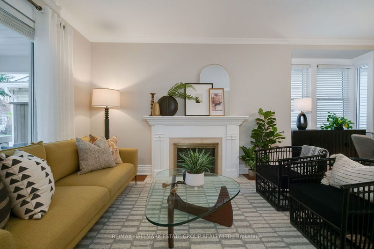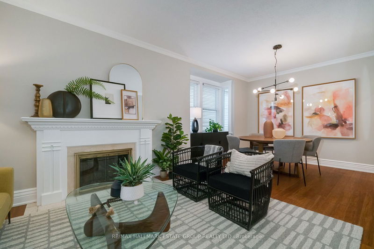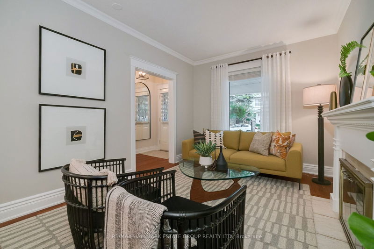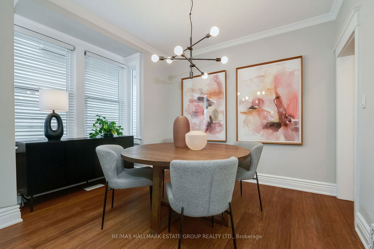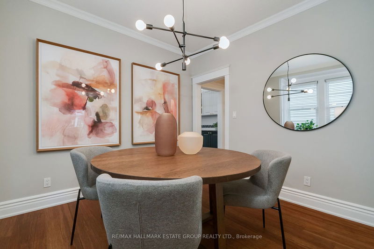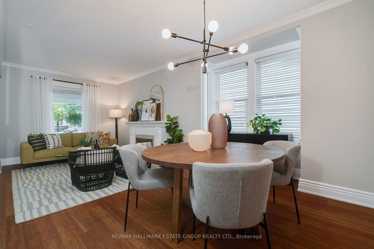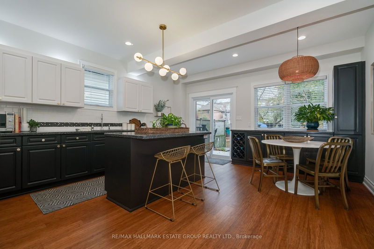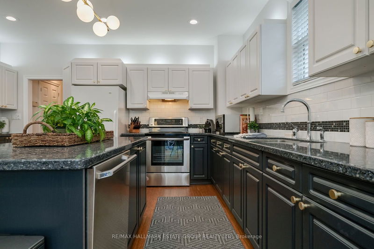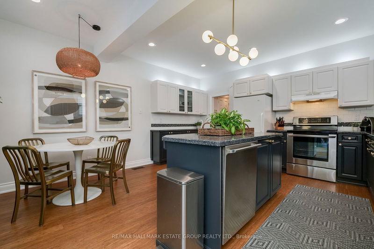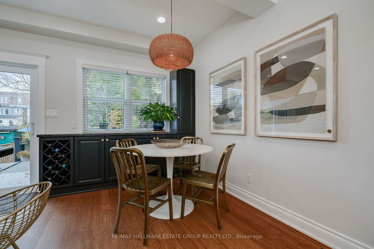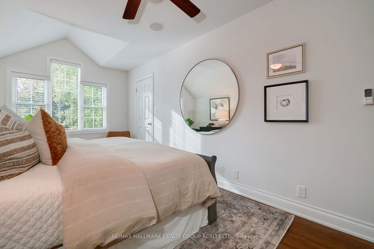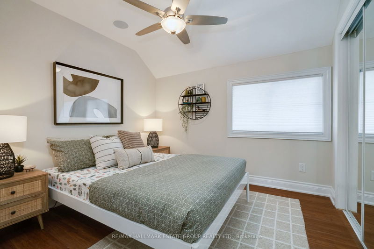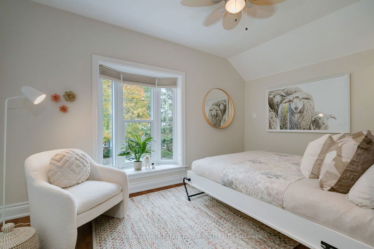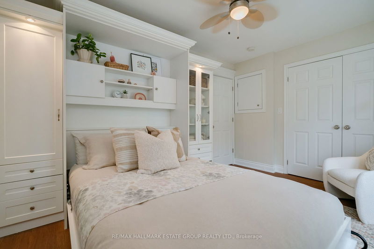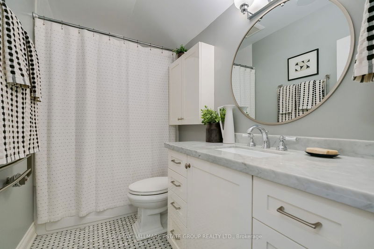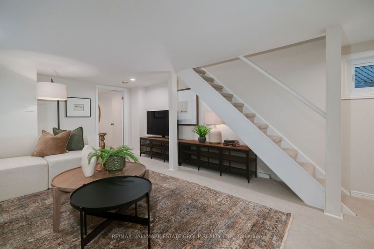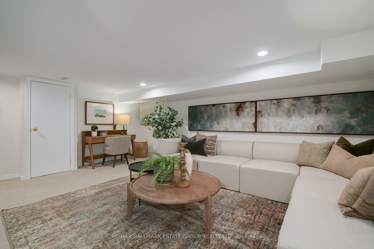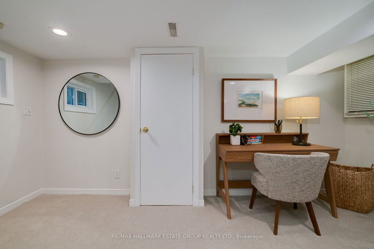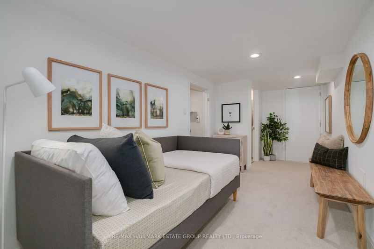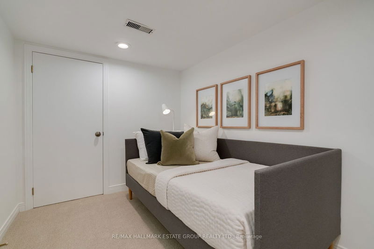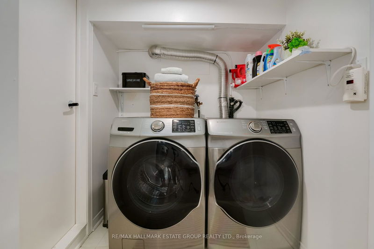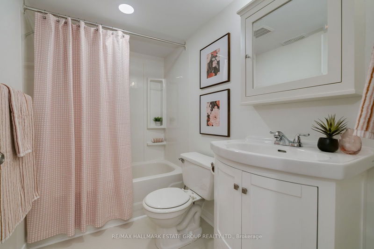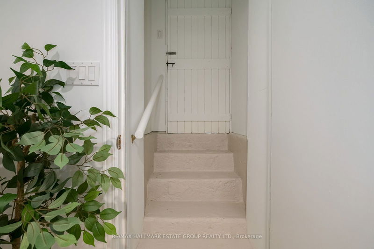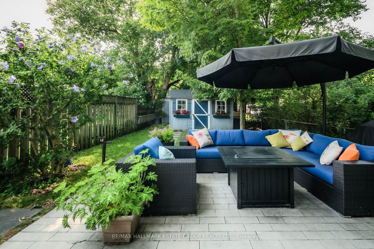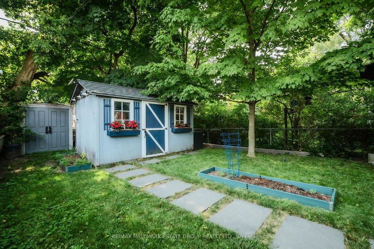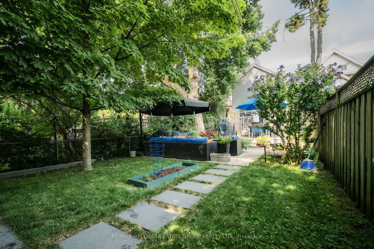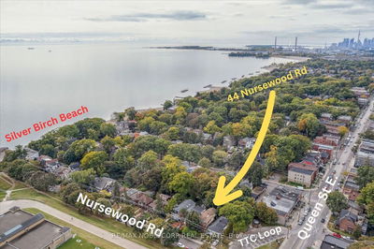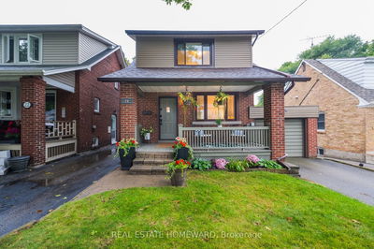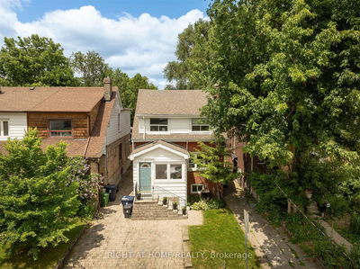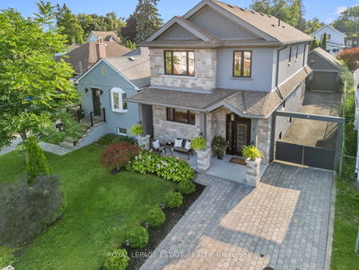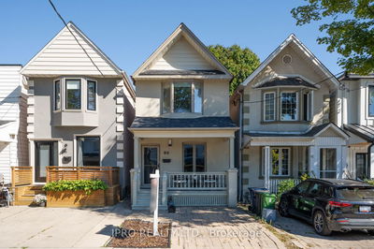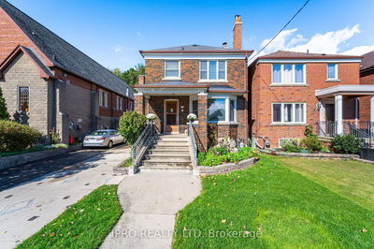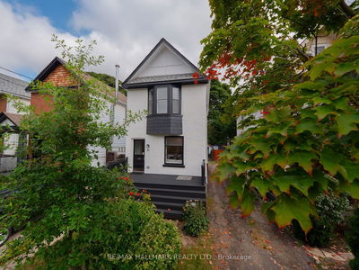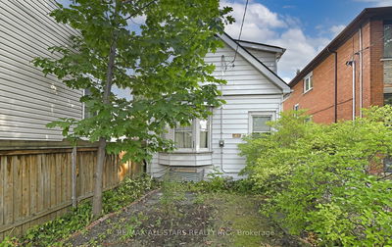This delightful, renovated detached home features three bedrooms and two bathrooms, along with legal front pad parking. It sits on an impressive 25 x 140 ft lot with a west-facing, resort-like backyard. The lovely open concept living and dining room includes hardwood floors and a fireplace. The massive eat-in kitchen, perfect for entertaining, has an addition, an island, ample counter space, and storage, with a wall of windows overlooking multiple decks and a dreamy hot tub and large garden shed for extra storage. The spacious master bedroom offers vaulted ceilings and a walk-in closet. The high-finished basement, accessible via a separate entrance, includes office space, guest-space, laundry facilities, and a three-piece bathroom. In coveted Adam Beck and Malvern School district.
Property Features
- Date Listed: Thursday, October 24, 2024
- Virtual Tour: View Virtual Tour for 146 Pickering Street
- City: Toronto
- Neighborhood: East End-Danforth
- Full Address: 146 Pickering Street, Toronto, M4E 3J7, Ontario, Canada
- Living Room: Fireplace, Hardwood Floor, Crown Moulding
- Kitchen: W/O To Deck, Stone Counter, Eat-In Kitchen
- Listing Brokerage: Re/Max Hallmark Estate Group Realty Ltd. - Disclaimer: The information contained in this listing has not been verified by Re/Max Hallmark Estate Group Realty Ltd. and should be verified by the buyer.

