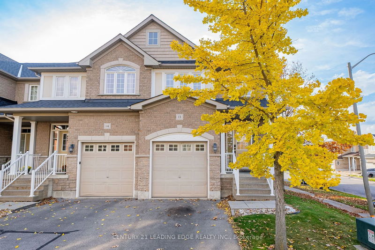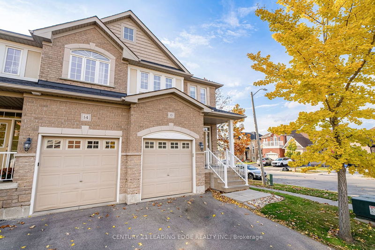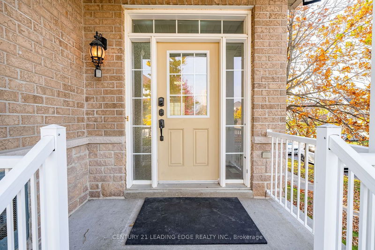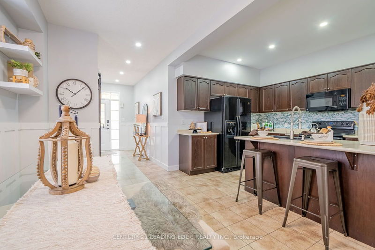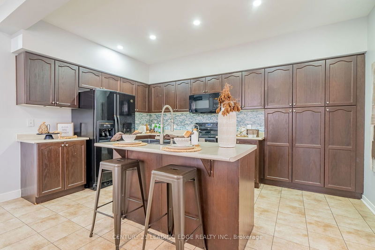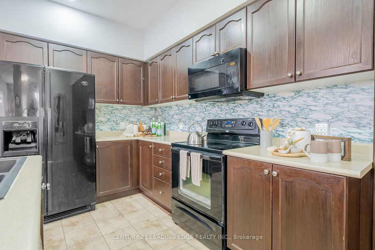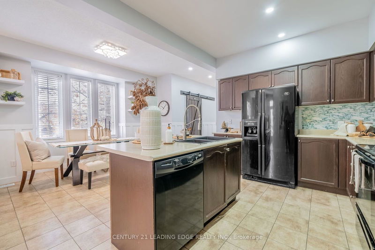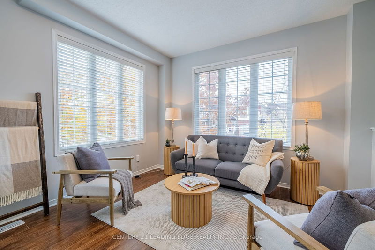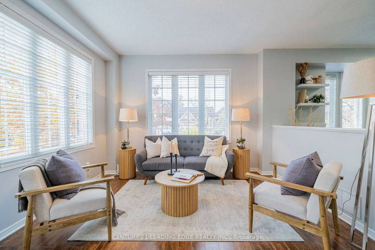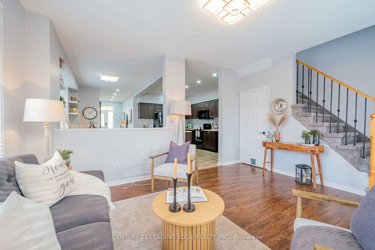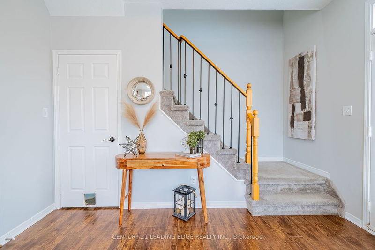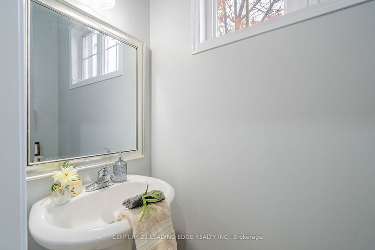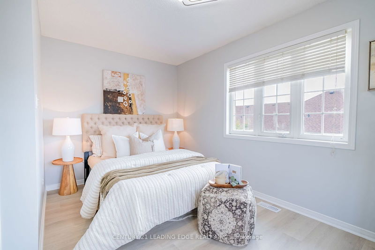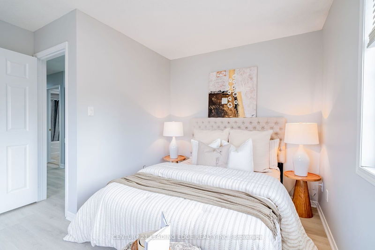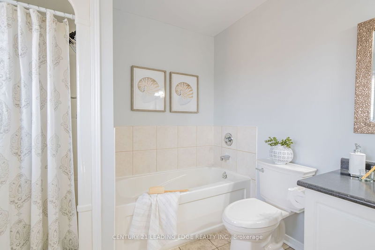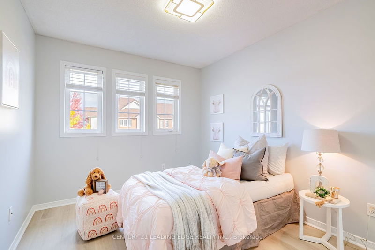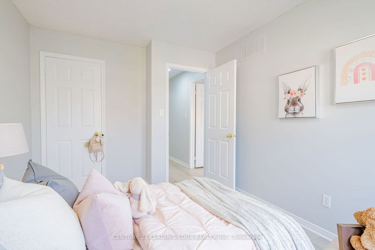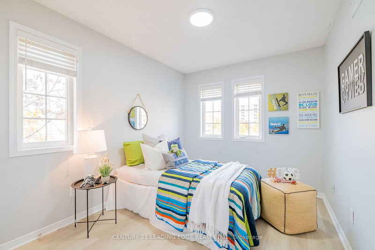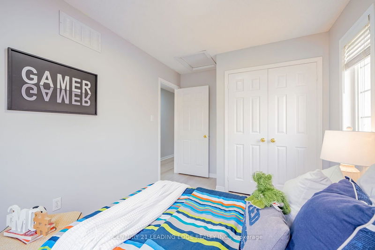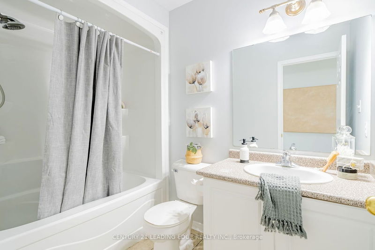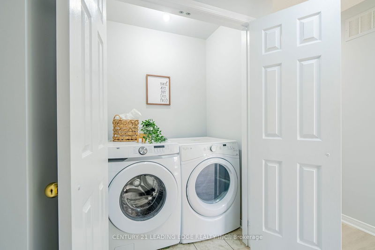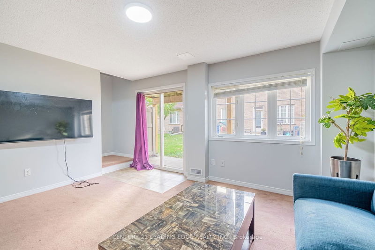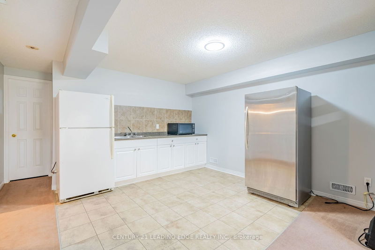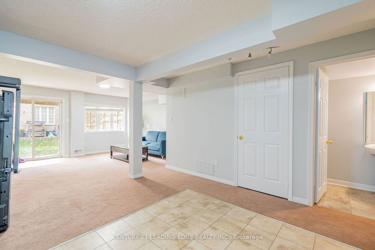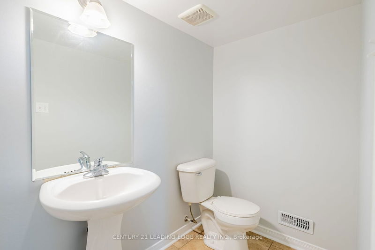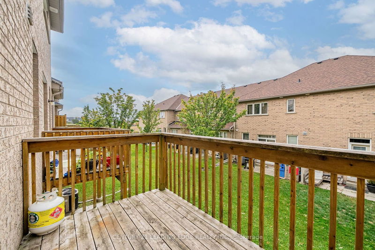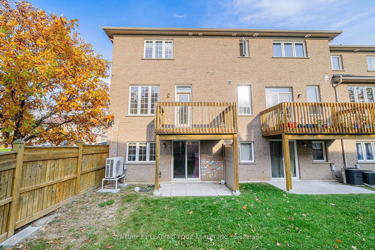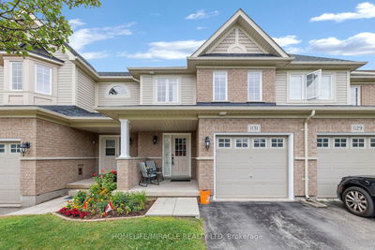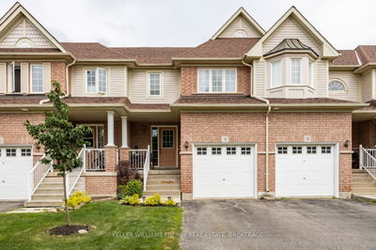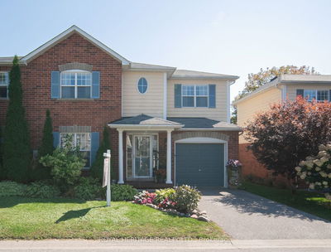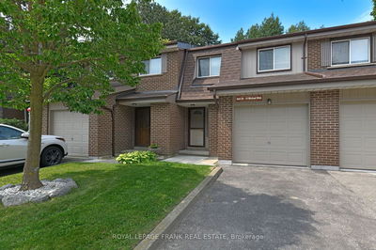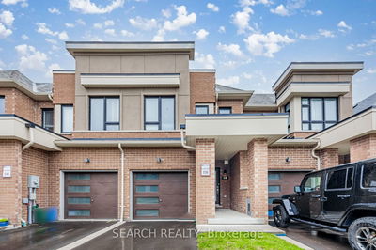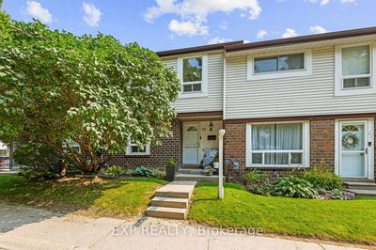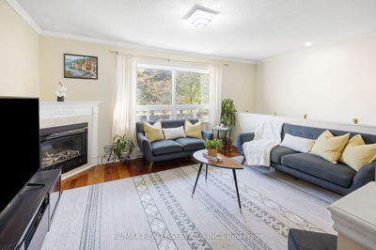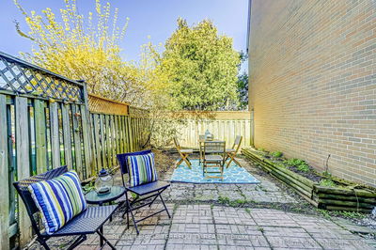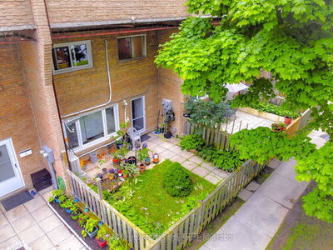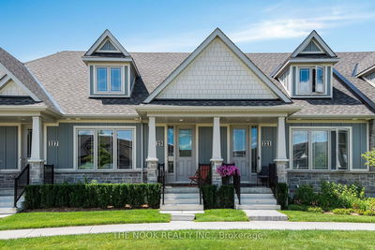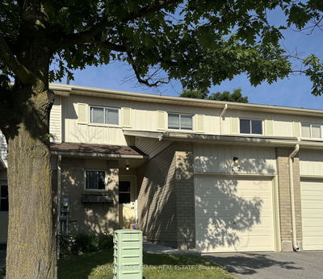Rarely Offered, Very Spacious End Unit Townhome In Sought After Glenbourne Estates In N. Oshawa. This Gorgeous 1539 Sq Ft (+ Finished Bsmt) Has It All: 9 Foot Ceilings, Great Layout, Lots Of Natural Light, Large Principal Rooms & A Walk Out From The Basement With A Lower Level Kitchenette great as in law suite ,or for adult children. Master Bedroom Has Walk In Closet & Oversized 4 Piece Ensuite. Laundry On 2nd Floor For Maximum Convenience. Close to all amenities, shopping centers, groceries shops, movies theater, parks, easy access to highway 407. This gorgeous family home won't last long! Don't miss on it. Pets allowed.
Property Features
- Date Listed: Thursday, October 24, 2024
- Virtual Tour: View Virtual Tour for 13-1070 Glenbourne Drive
- City: Oshawa
- Neighborhood: Pinecrest
- Full Address: 13-1070 Glenbourne Drive, Oshawa, L1K 0L1, Ontario, Canada
- Kitchen: Centre Island, Breakfast Bar, Pantry
- Living Room: W/O To Deck, Laminate, Open Concept
- Listing Brokerage: Century 21 Leading Edge Realty Inc. - Disclaimer: The information contained in this listing has not been verified by Century 21 Leading Edge Realty Inc. and should be verified by the buyer.

