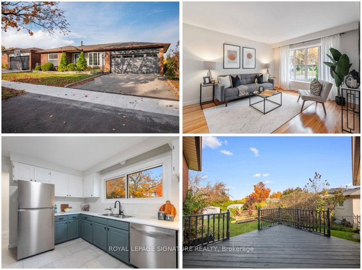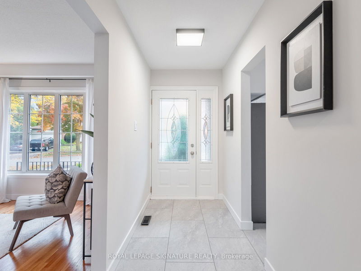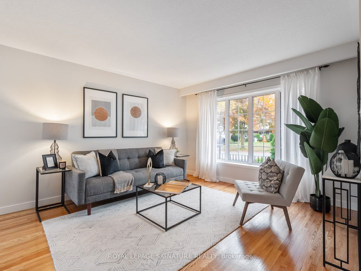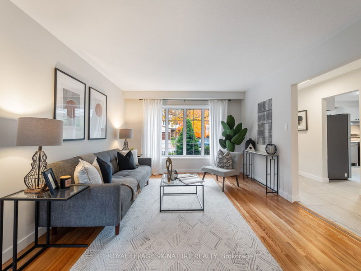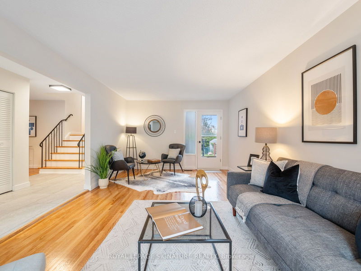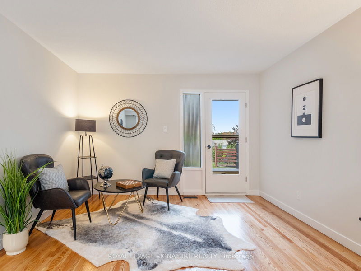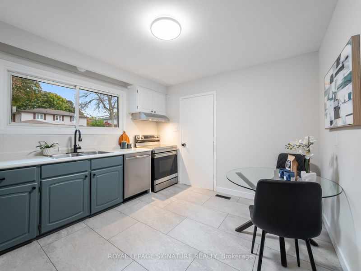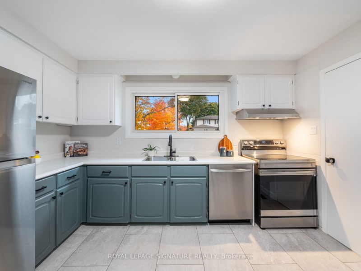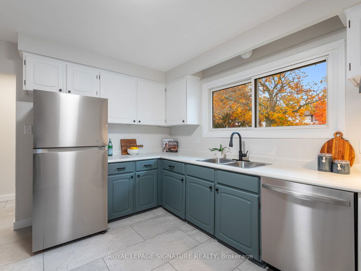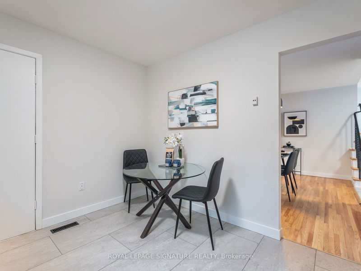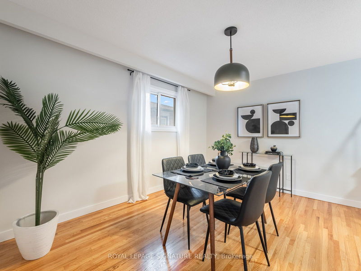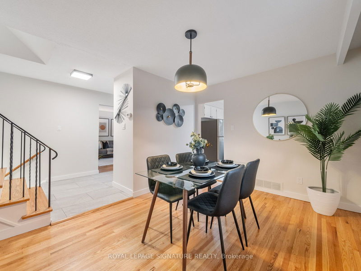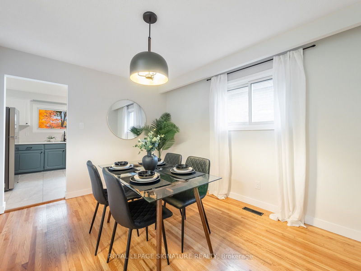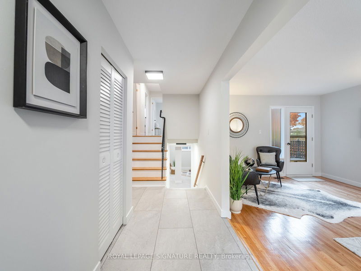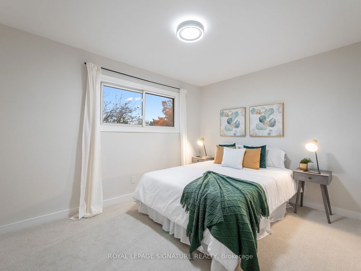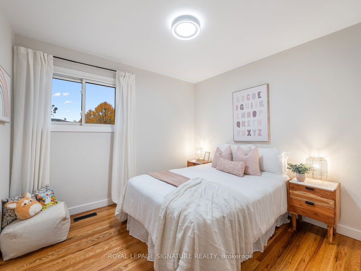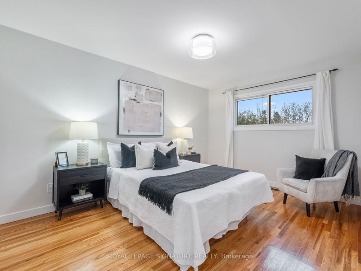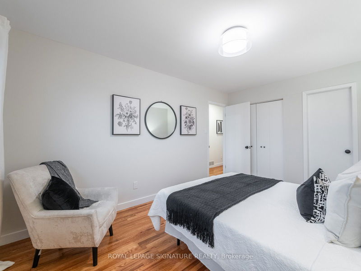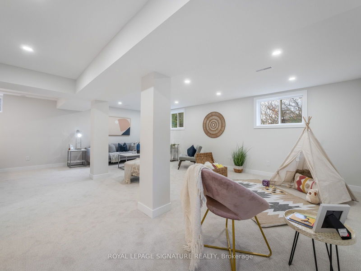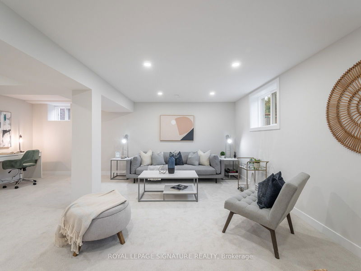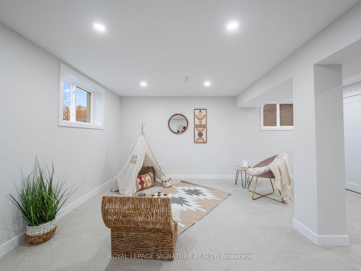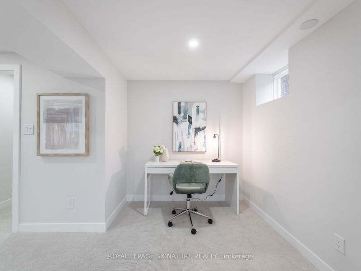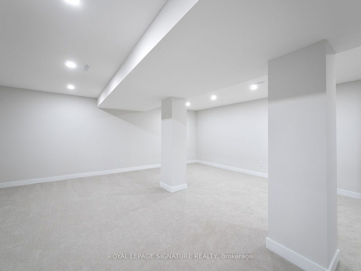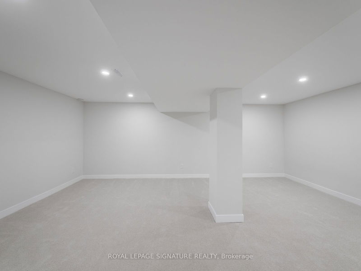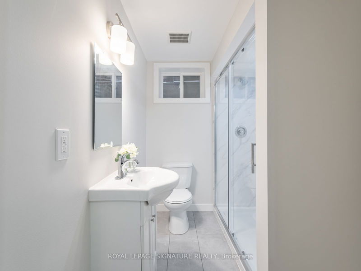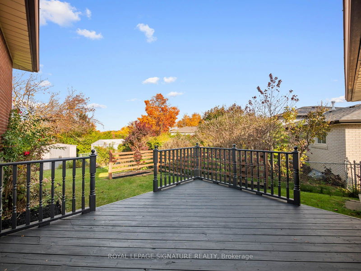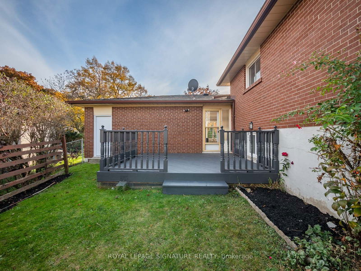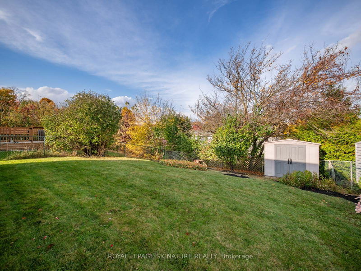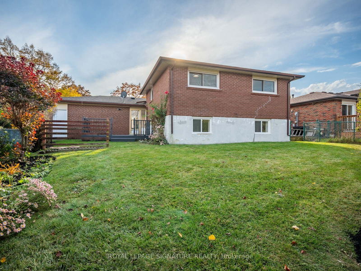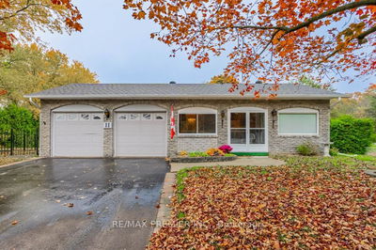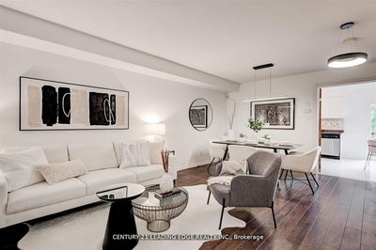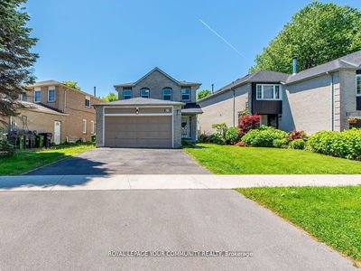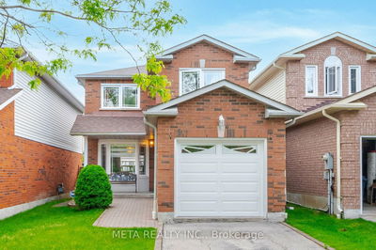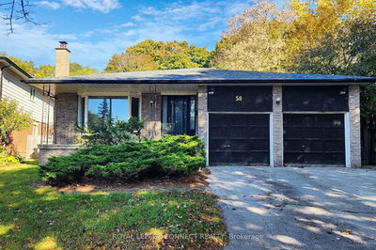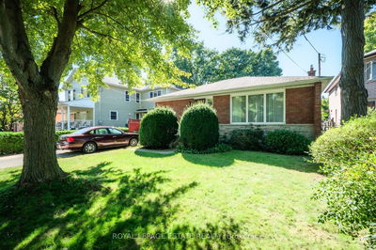**Open Houses Saturday and Sunday 2pm-4pm**This home is absolutely gorgeous and move-in ready. Recent upgrades mean all you need to do is settle in and make it yours.Enjoy the bright, spacious living room with newly refinished hardwood floors and a large picture window. Step outside onto the oversized deck, perfect for entertaining and relaxing in the private, fully fenced backyard, ideal for kids and pets to play safely.The updated kitchen features brand-new stainless-steel appliances, new flooring, and freshly painted cabinets, with space for family meals. The formal dining room is perfect for hosting celebrations.Upstairs, you'll find 3 good-sized bedrooms, including the primary with semi-ensuite access. The lower levels have been fully renovated and offer a bright family room and another entire living space with a 3-piece bath, great for a home office, gym, or 4th bedroom, perfect for teens or multigenerational families.With ample storage, a double garage, and parking for 4, this home is perfect for a growing family!
Property Features
- Date Listed: Thursday, October 24, 2024
- Virtual Tour: View Virtual Tour for 82 Haviland Drive
- City: Toronto
- Neighborhood: Centennial Scarborough
- Major Intersection: Port Union/Lawson
- Full Address: 82 Haviland Drive, Toronto, M1C 2T8, Ontario, Canada
- Living Room: W/O To Yard, Bow Window, Hardwood Floor
- Kitchen: Updated, Walk-Out, Eat-In Kitchen
- Family Room: Broadloom, Large Closet, Pot Lights
- Listing Brokerage: Royal Lepage Signature Realty - Disclaimer: The information contained in this listing has not been verified by Royal Lepage Signature Realty and should be verified by the buyer.

