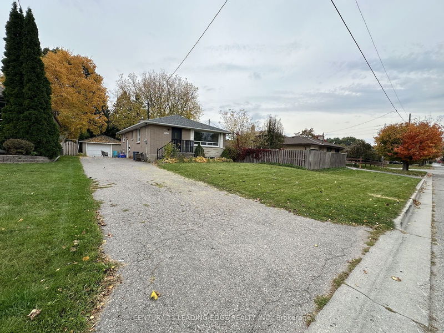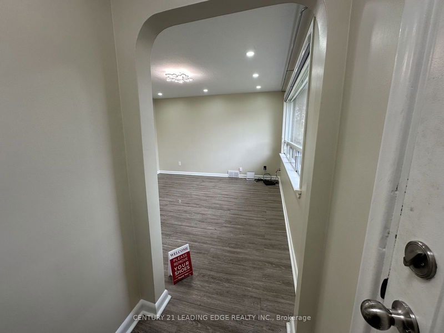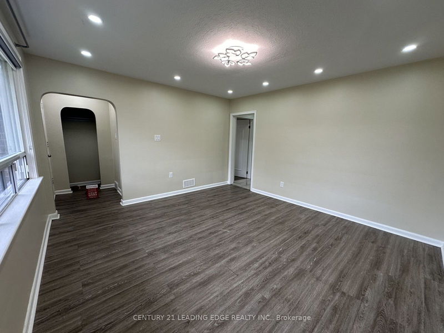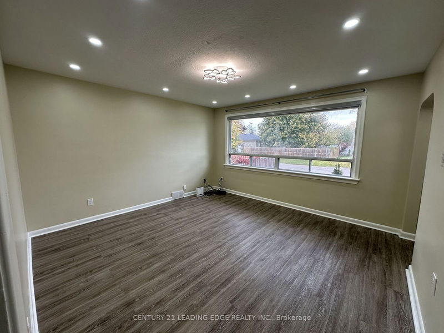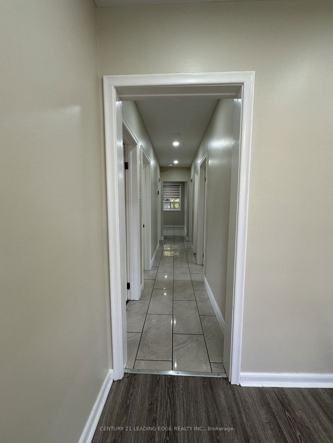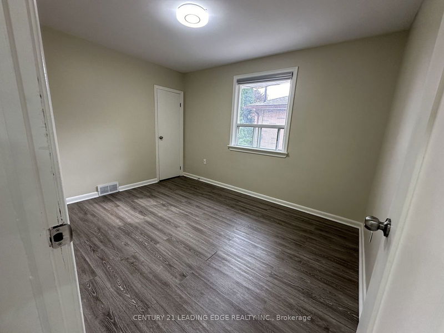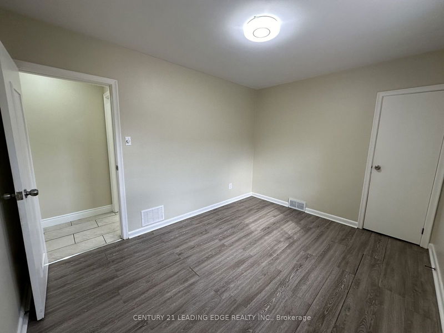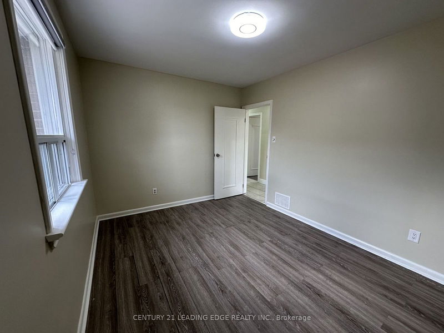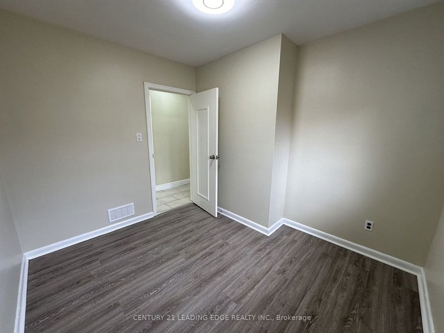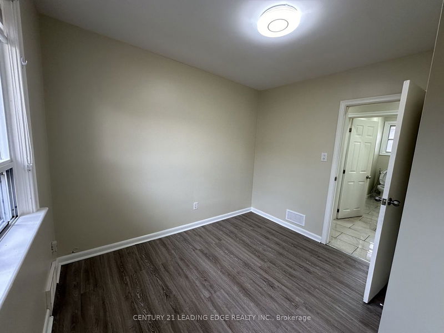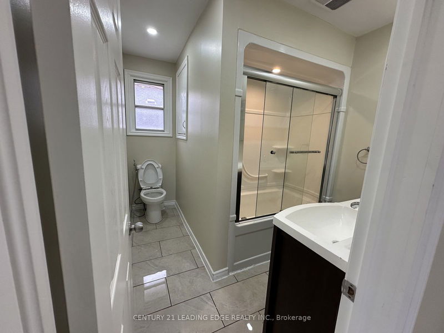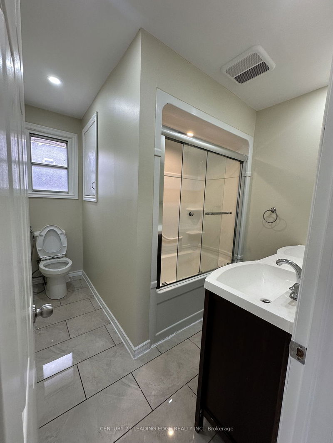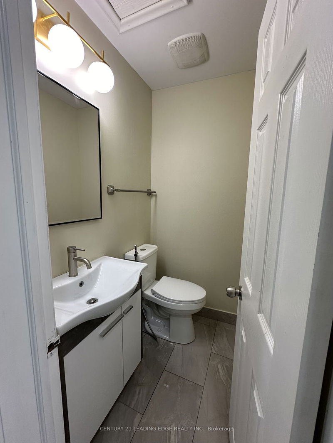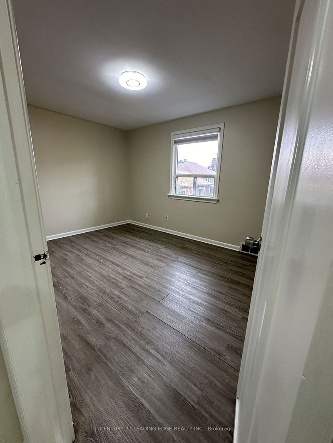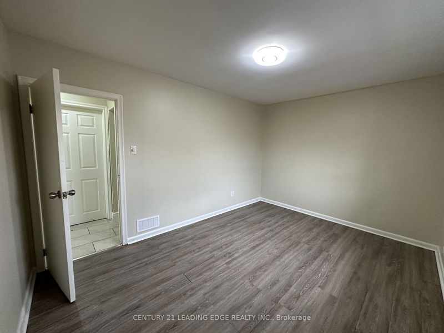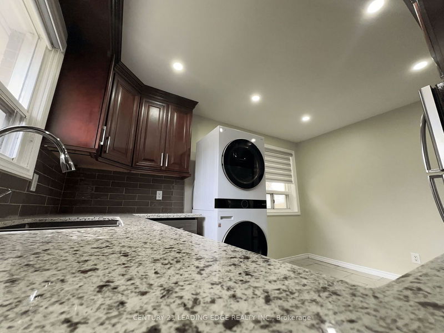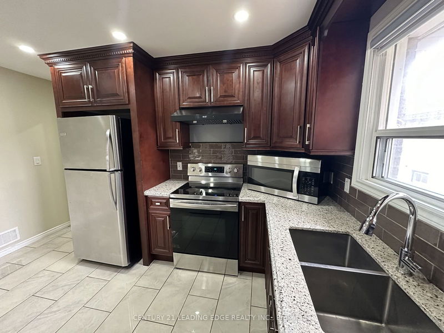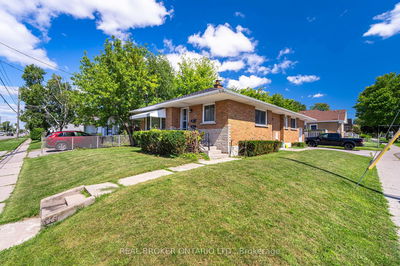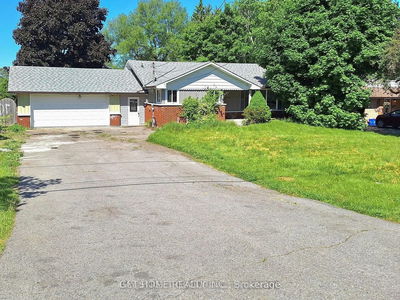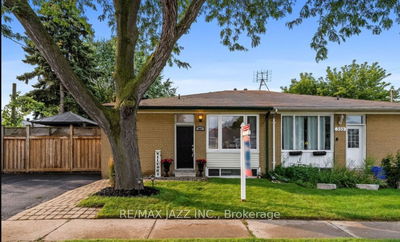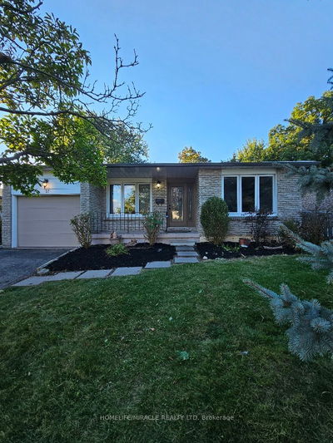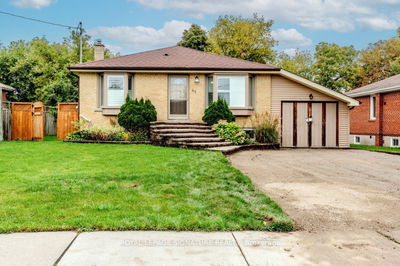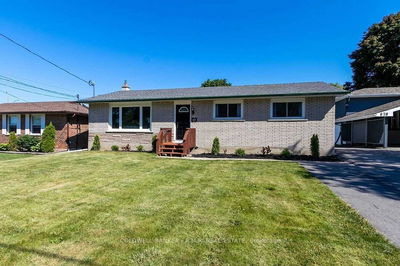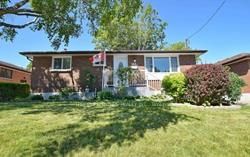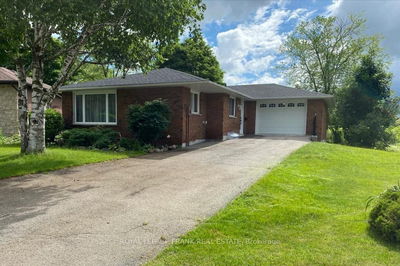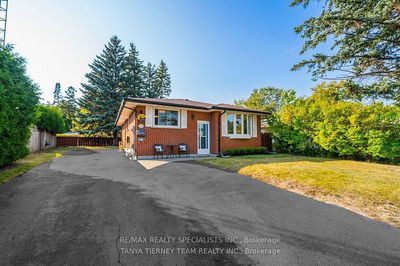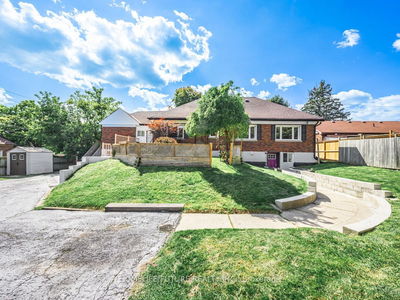This Home Is Tucked Away In A Quiet Neighborhood. 3 Bedroom and 2 Washroom Main Floor of the Bungalow. 1.5 Insulated Block Garage With Hydro & Pot Lights. Stainless Steel Fridge, Stove, Dishwasher. Garden Shed. Laminate Floor Thru Out. Tall Cabinets, Backsplash, Granite Counter. Great Location. Close To Hwy 401. Walking Distance To Schools, Parks, Shopping, Donovan Recreation Complex And Churches.
Property Features
- Date Listed: Thursday, October 24, 2024
- City: Oshawa
- Neighborhood: Donevan
- Major Intersection: Harmony And Olive
- Full Address: Upper-360 Guelph Street, Oshawa, L1H 6J5, Ontario, Canada
- Living Room: Laminate, Window, Pot Lights
- Kitchen: Combined W/Dining, Ceramic Floor, Backsplash
- Family Room: Ceramic Floor, Open Concept
- Kitchen: Ceramic Floor, Window
- Listing Brokerage: Century 21 Leading Edge Realty Inc. - Disclaimer: The information contained in this listing has not been verified by Century 21 Leading Edge Realty Inc. and should be verified by the buyer.

