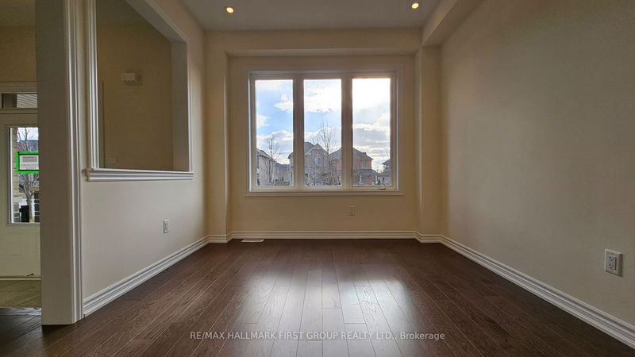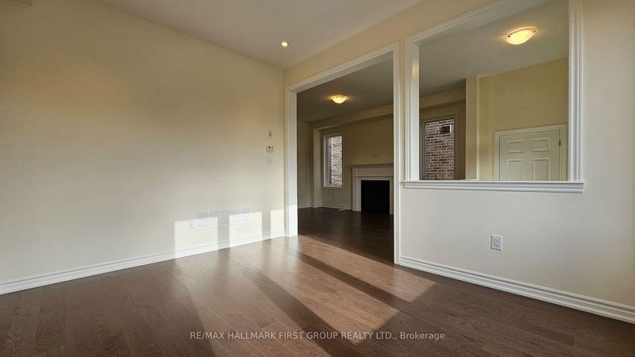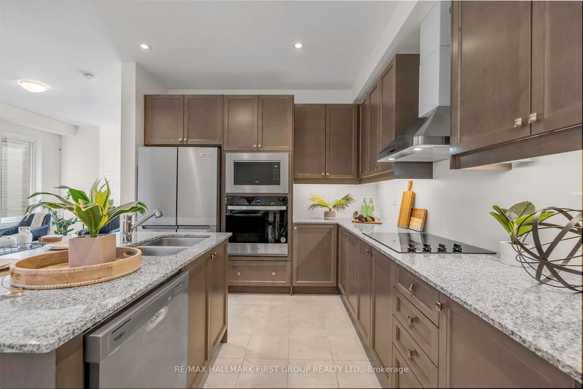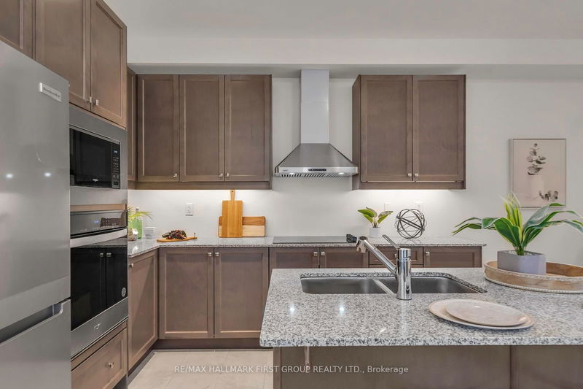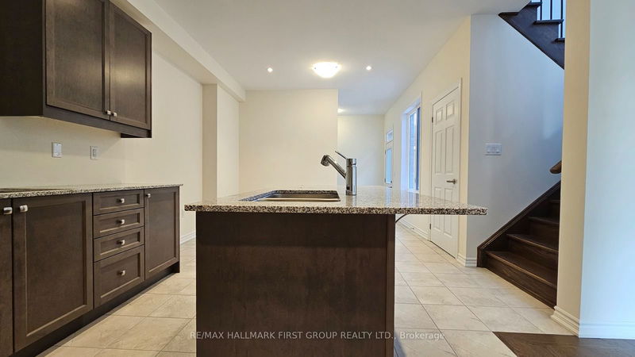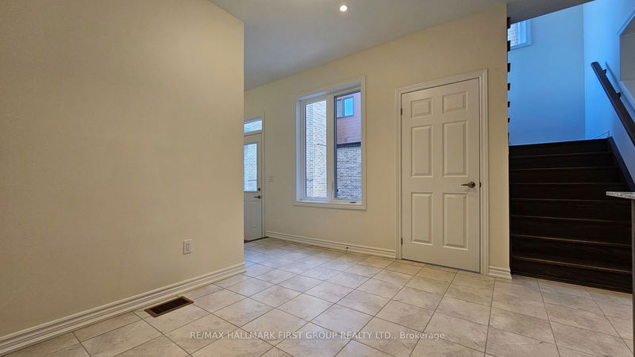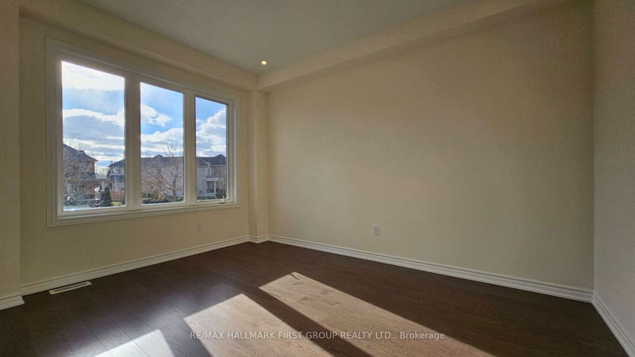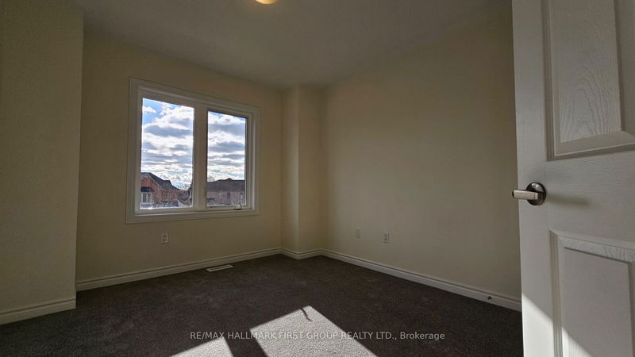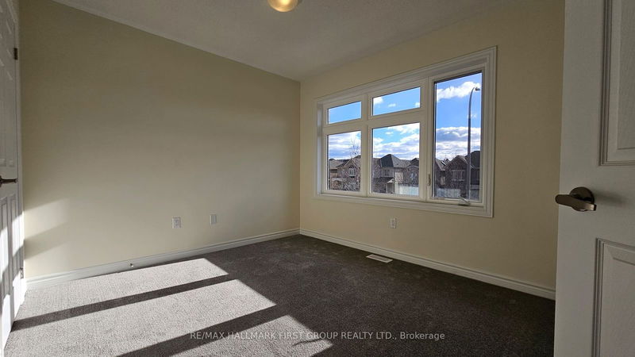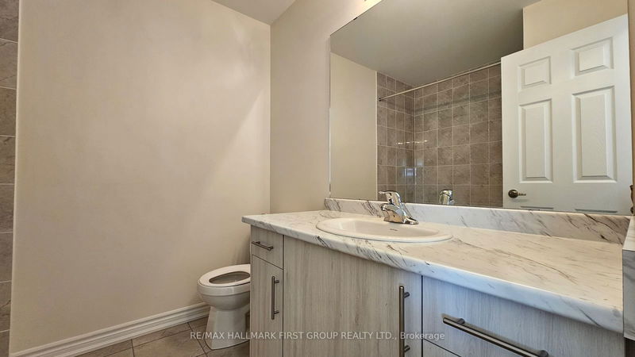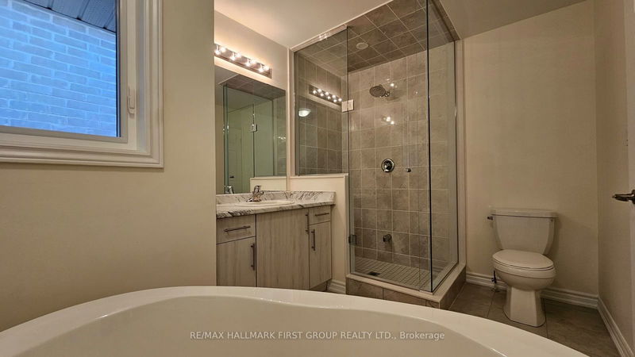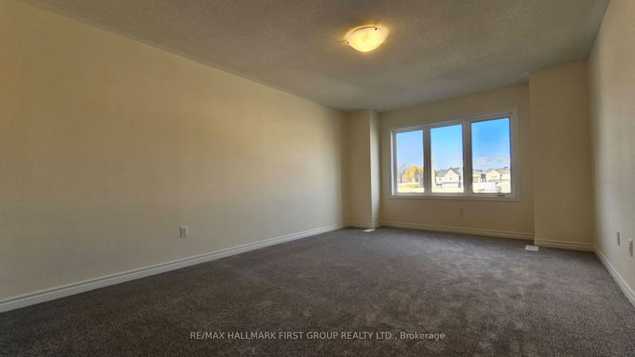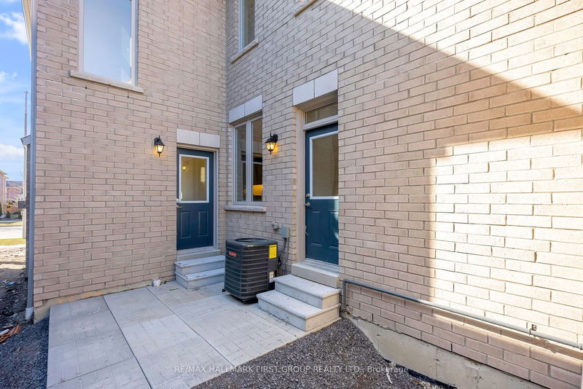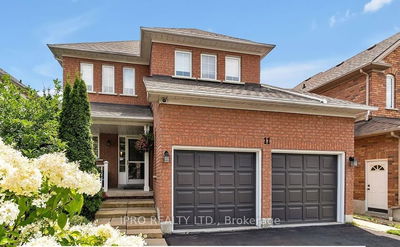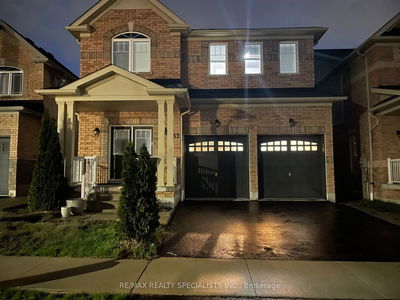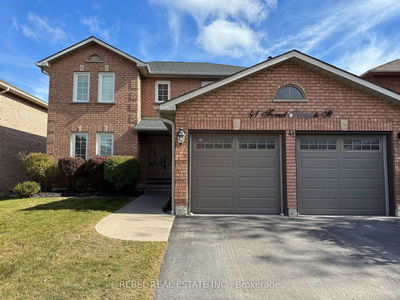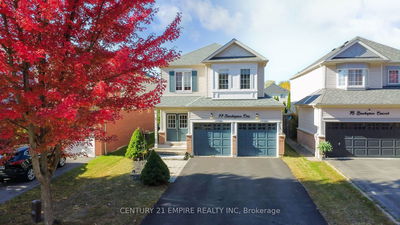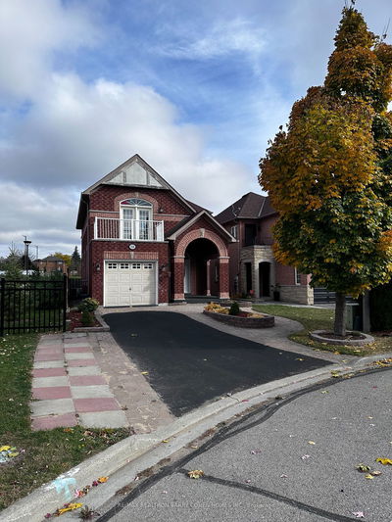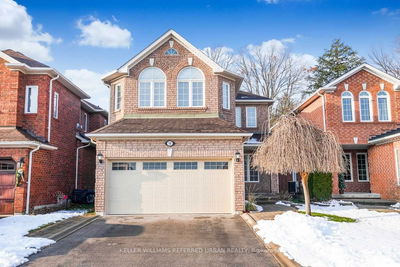Step Into Luxurious Living With This Stunning, Recently Built 4 Bedroom, 3 Bathroom Detached Home, Located In The Highly Sought-After Rolling Acres Community. With Its Modern Design And Meticulous Craftsmanship, This Residence Offers The Perfect Blend Of Comfort And Sophistication. The Spacious, Open Concept Main Floor Seamlessly Connects The Living, Dining, And Kitchen Areas, Making It An Ideal Space For Both Entertaining And Everyday Living. The Living Room Is A Cozy Retreat, Complete With An Elegant Fireplace, Perfect For Unwinding After A Long Day. The Chef-Inspired Kitchen Boasts Built-In Appliances, Sleek Cabinetry, And A Charming Breakfast Nook, Where You Can Enjoy Casual Meals While Soaking In The Natural Light. Upstairs, You'll Find 4 Bright And Spacious Bedrooms, Including A Luxurious Primary Suite. The Primary Bedroom Offers A Tranquil Escape, Featuring A Walk-In Closet And A Spa-Like Ensuite Designed For Ultimate Relaxation. This Home Also Features A Double Car Garage And Ample Storage Throughout. Don't Miss Your Chance, Come Experience The Elevated Lifestyle This Home Provides.
Property Features
- Date Listed: Friday, October 25, 2024
- City: Whitby
- Neighborhood: Rolling Acres
- Major Intersection: Anderson St / Dryden Blvd
- Living Room: Hardwood Floor, Large Window, Pot Lights
- Family Room: Fireplace, Window, Hardwood Floor
- Kitchen: Open Concept, Pot Lights, Tile Floor
- Listing Brokerage: Re/Max Hallmark First Group Realty Ltd. - Disclaimer: The information contained in this listing has not been verified by Re/Max Hallmark First Group Realty Ltd. and should be verified by the buyer.


