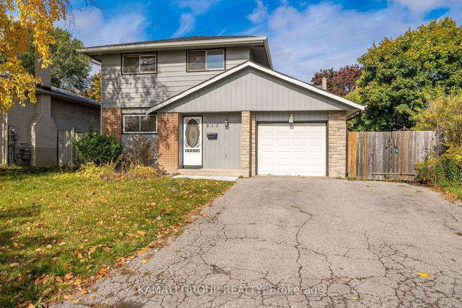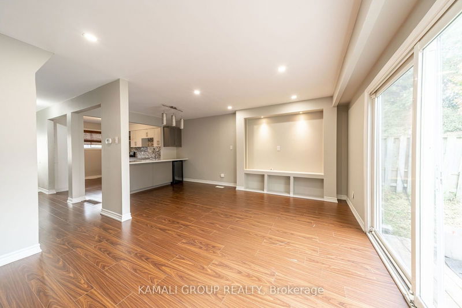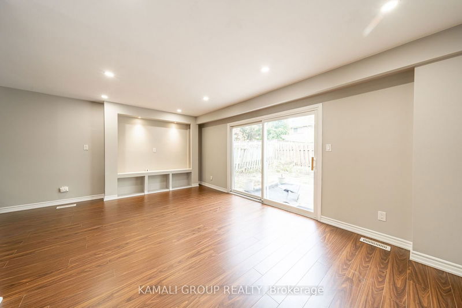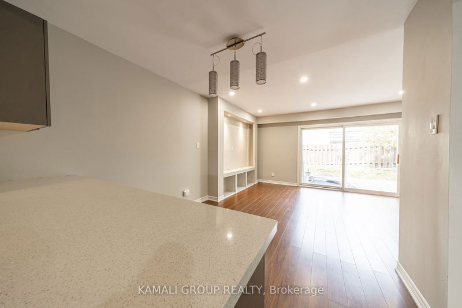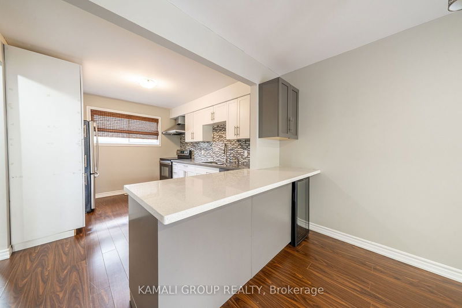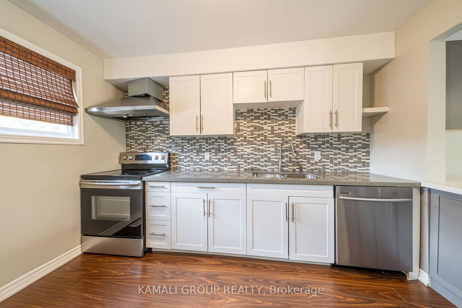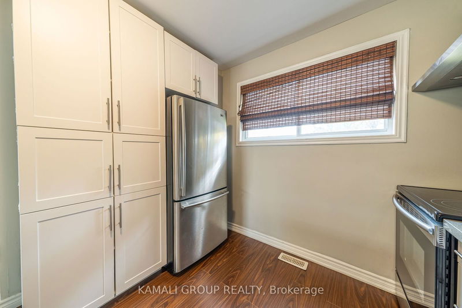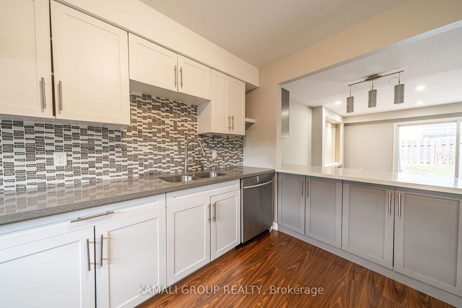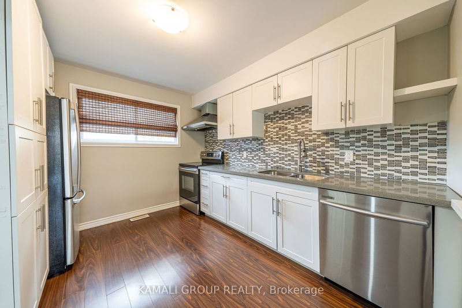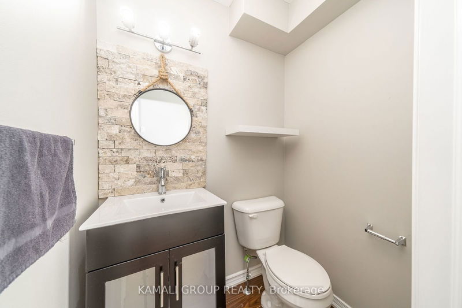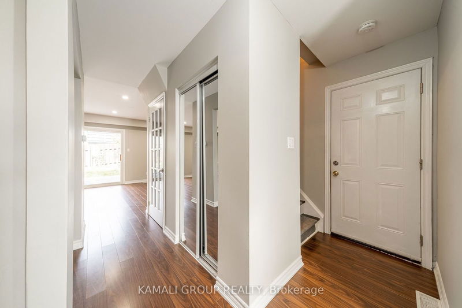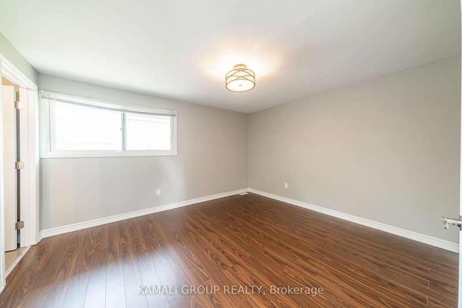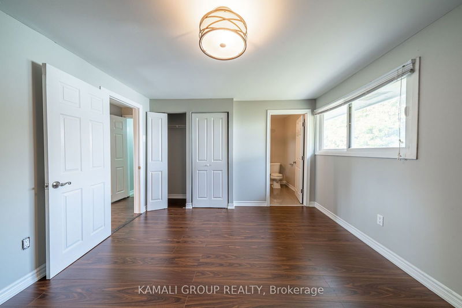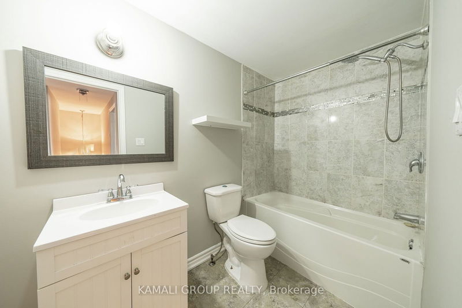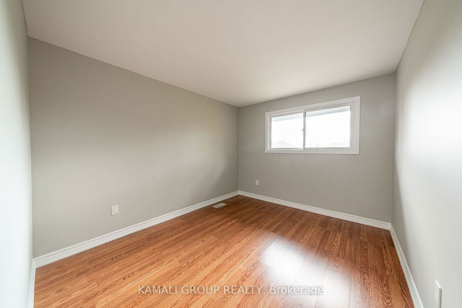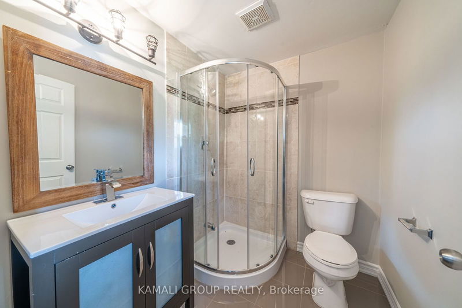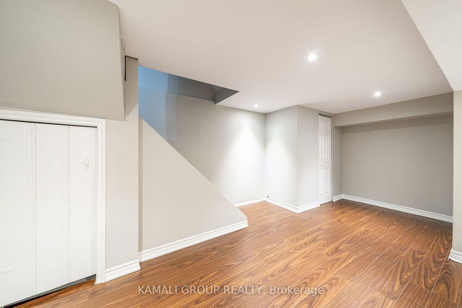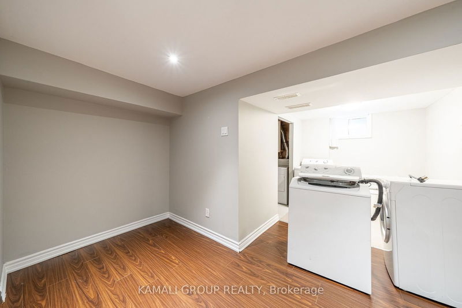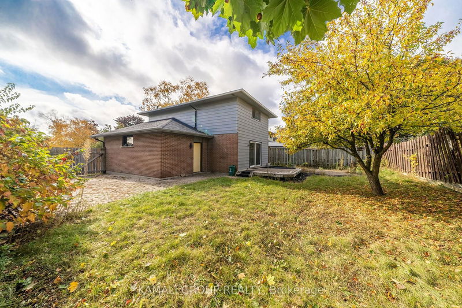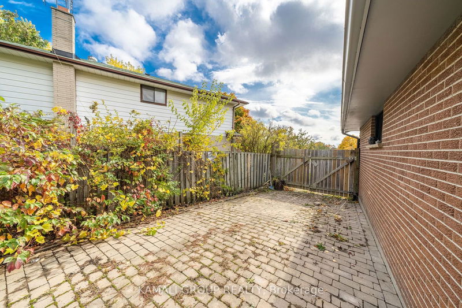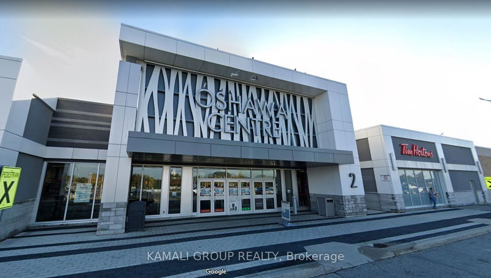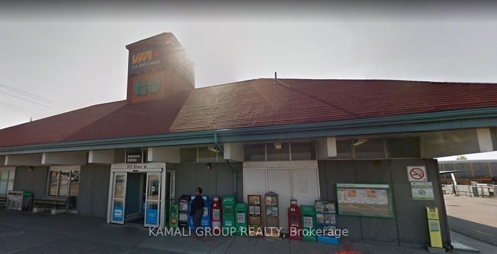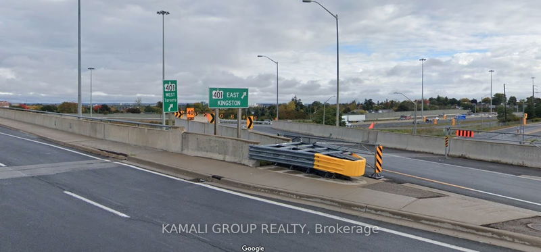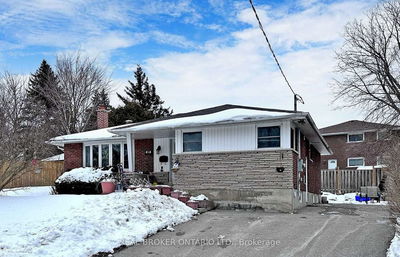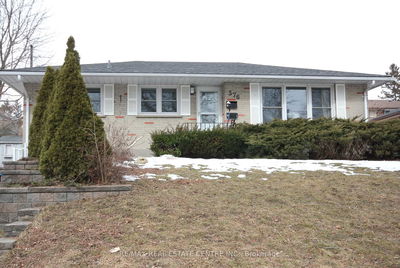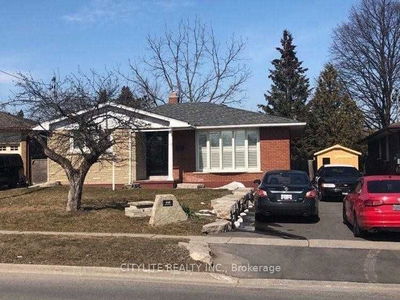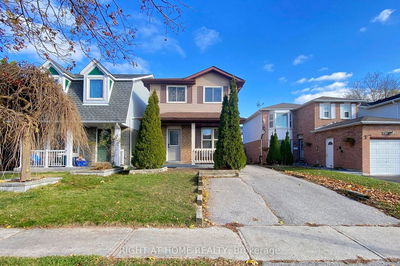Whole House! Rare-Find! Premium Pie-Shaped Lot, ~46Ft Frontage, ~5,000Sqft Lot! Whole House With 5 Parking!! Detached, 2-Storey, 3+2 Bedrooms & 4 Bathrooms! Gourmet Kitchen With Quartz Countertop + Breakfast Bar, Master Bedroom With 3pc Ensuite, Living Room With Built-In Bookshelves & Walkout To Backyard Deck, Professionally Finished Basement, Pot Lights & Led Lighting Throughout, Large Private Backyard, 2-Car Wide Driveway + Garage, Minutes To Shopping At Winners, Grocery Stores, Hwy 401 & 407
Property Features
- Date Listed: Tuesday, October 29, 2024
- City: Oshawa
- Neighborhood: Centennial
- Major Intersection: Ritson/Wilson/Taunton/Rossland
- Full Address: 913 Carnaby Crescent, Oshawa, L1G 2Y7, Ontario, Canada
- Living Room: Combined W/Living, Open Concept, Pot Lights
- Kitchen: Breakfast Bar, Quartz Counter, Modern Kitchen
- Listing Brokerage: Kamali Group Realty - Disclaimer: The information contained in this listing has not been verified by Kamali Group Realty and should be verified by the buyer.

