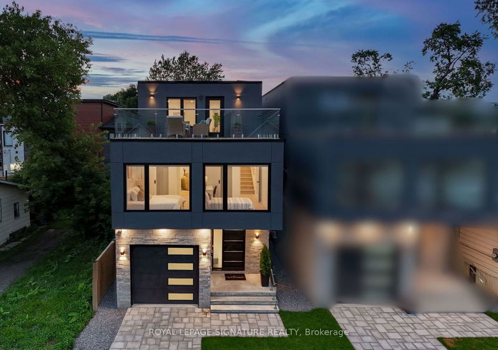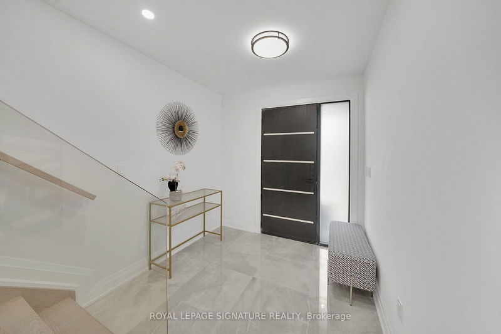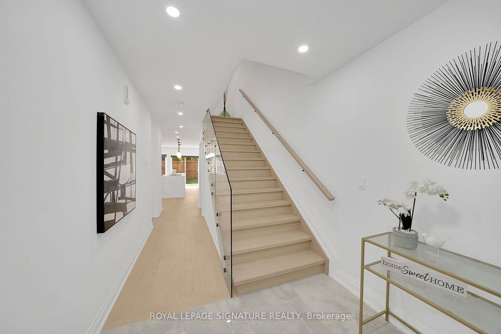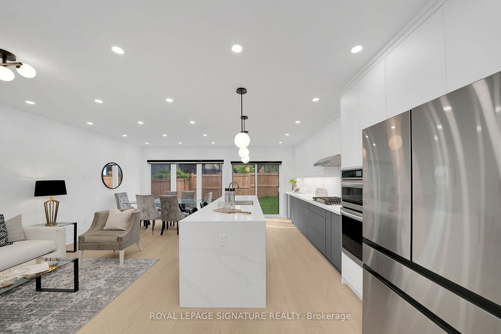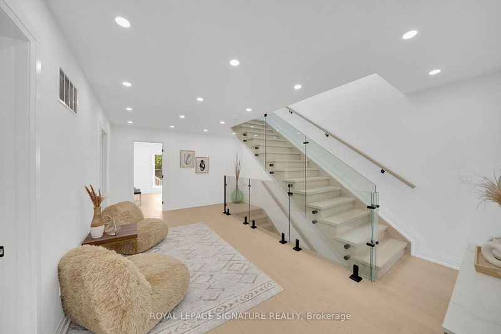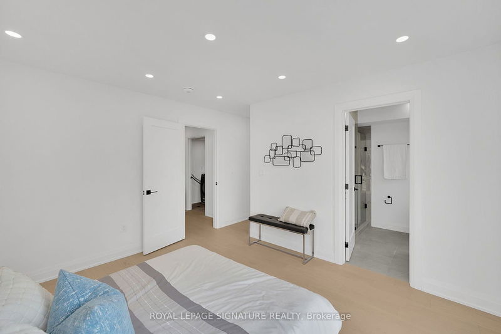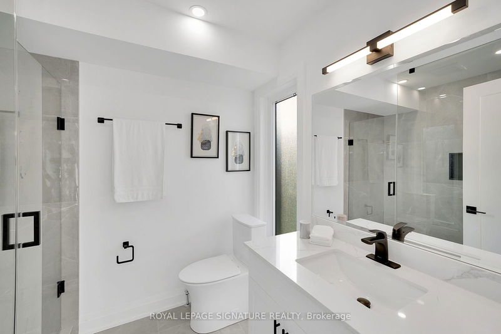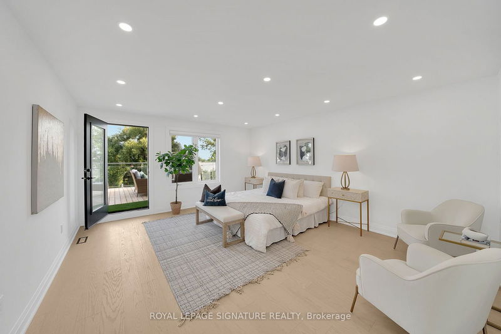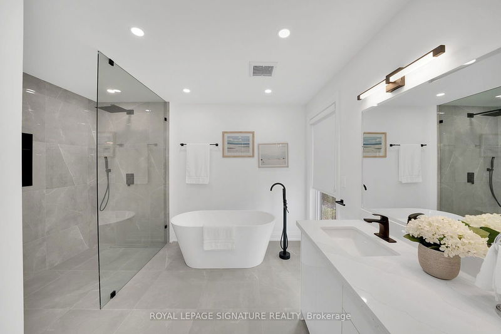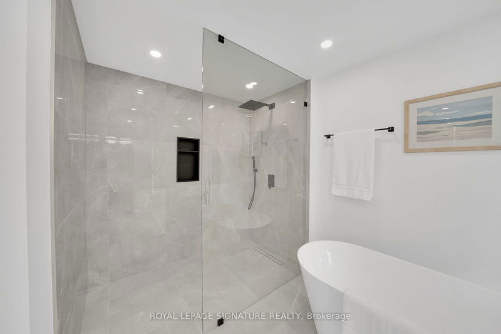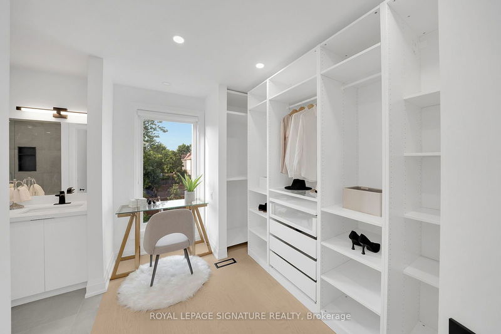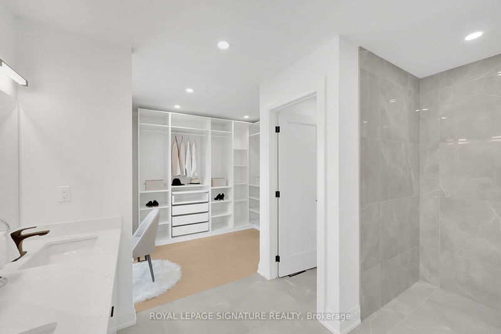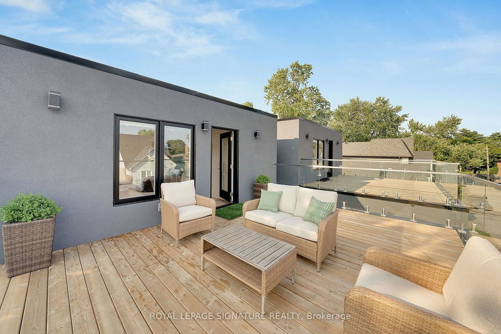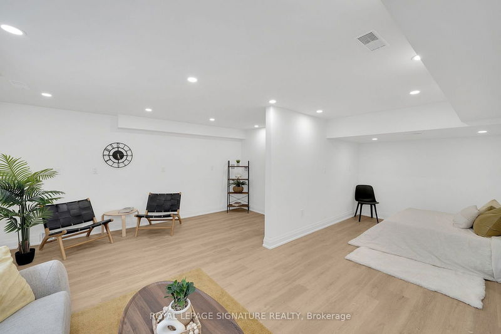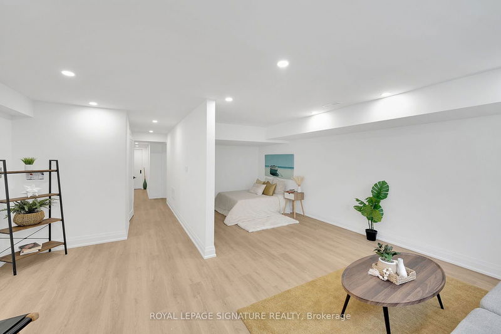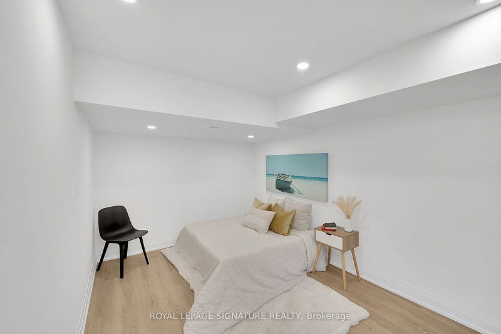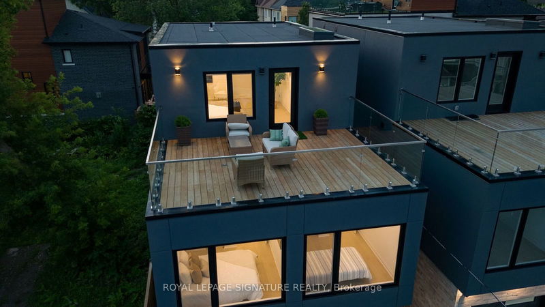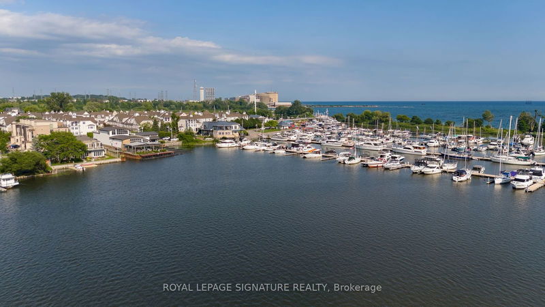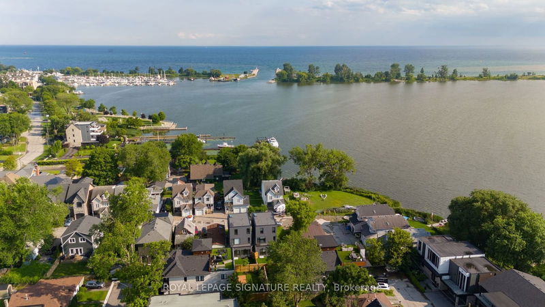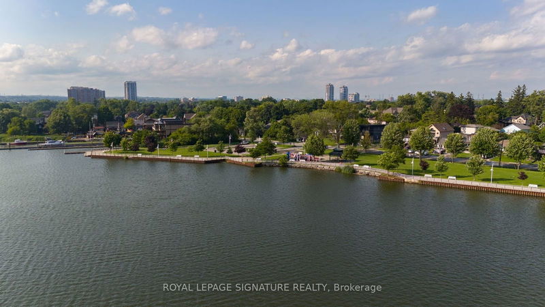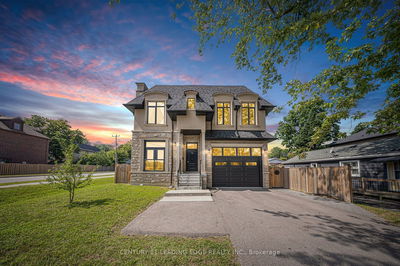Don't Miss This Rare Chance To Own An Immaculate Custom-Built 4+1 Bedroom, 3-Storey Beauty! Nestled Perfectly In One Of Pickering's Most Sought-After, Peaceful Lakeside Communities, This Gem Screams Luxury. Inside, You'll Find Modern Interiors With A One-Car Garage Equipped With EV Outlet, Hardwood Floors, High Ceilings, And Large Windows With Custom Blinds (Remote/Auto). The Open-Concept Dining/Living Room Flows Right Into A Fenced-In Yard. The Kitchen Is A Chef's Dream, Featuring Quartz Countertops, A Large Waterfall Island, And Sleek Stainless Steel Appliances. On The 2nd Level, You'll Find A Cozy Family Lounge, 3 Spacious Bedrooms, A 3-Piece Ensuite, And A Laundry Room. And Then Theres The 3rd FloorA Whole Level Just For The Primary Suite, Complete With A Walk-In Closet, Luxe Ensuite Bath, And A Private Rooftop Terrace With A Killer View Of The Lake. The Finished Basement Has Its Separate Entrance, An Extra Bedroom, Rough-In Kitchen, And Washer/Dryer.
Property Features
- Date Listed: Tuesday, October 29, 2024
- Virtual Tour: View Virtual Tour for 1240A Bayview Street
- City: Pickering
- Neighborhood: Bay Ridges
- Full Address: 1240A Bayview Street, Pickering, L1W 1E6, Ontario, Canada
- Living Room: Open Concept, Combined W/Dining, Hardwood Floor
- Kitchen: Stainless Steel Appl, Centre Island, Quartz Counter
- Listing Brokerage: Royal Lepage Signature Realty - Disclaimer: The information contained in this listing has not been verified by Royal Lepage Signature Realty and should be verified by the buyer.


