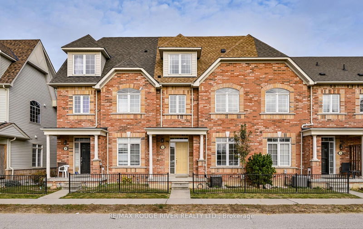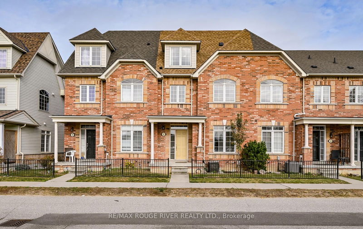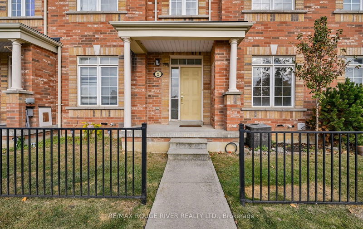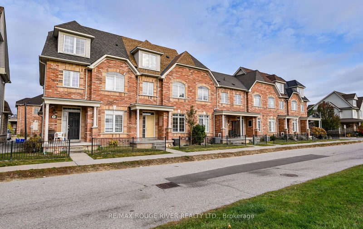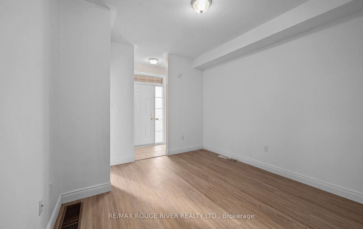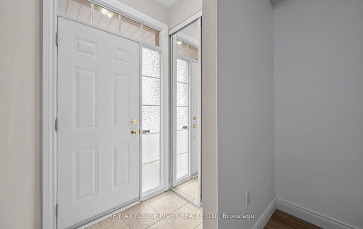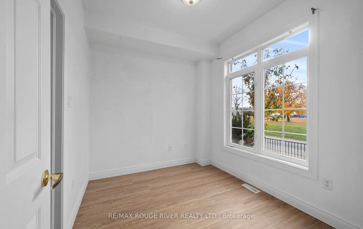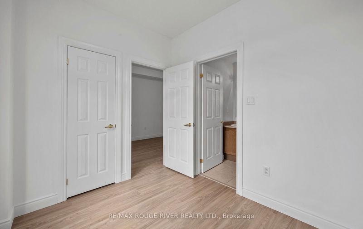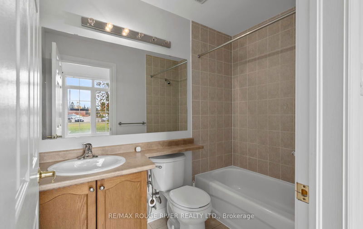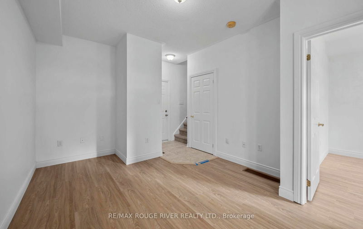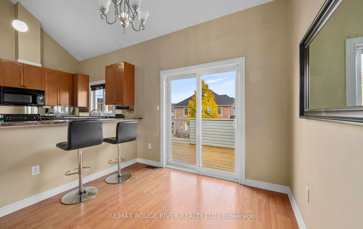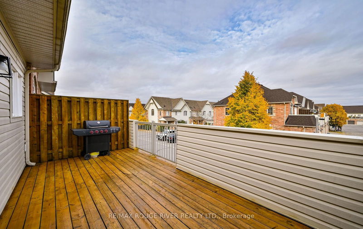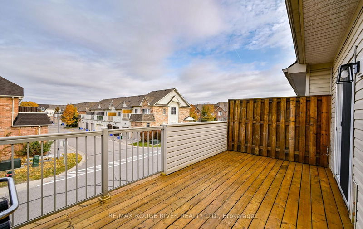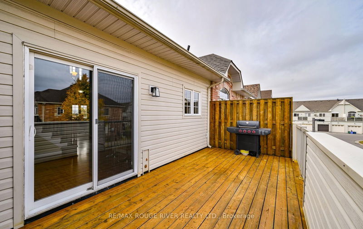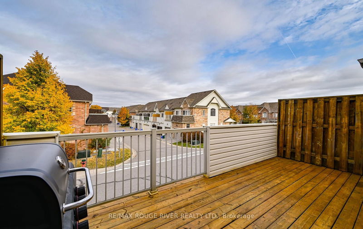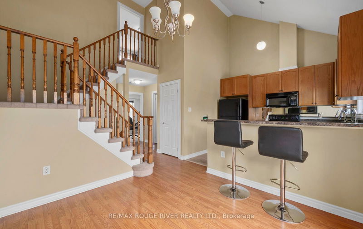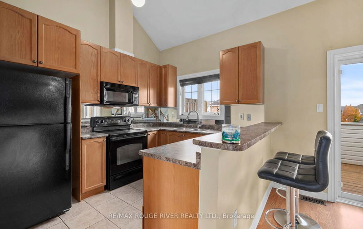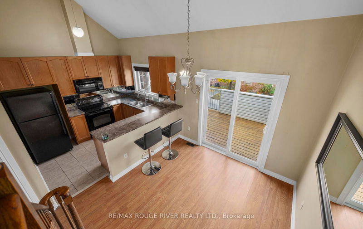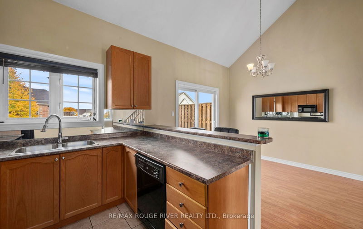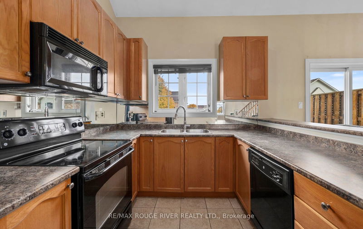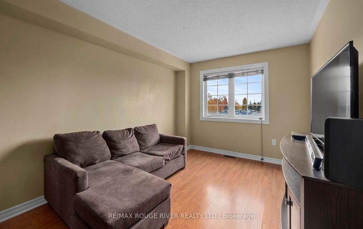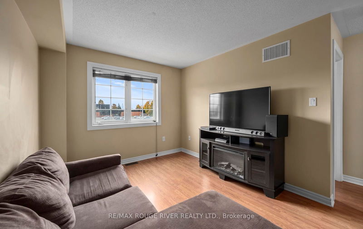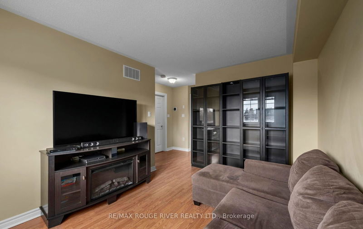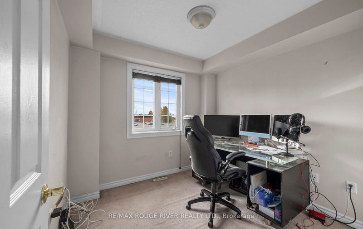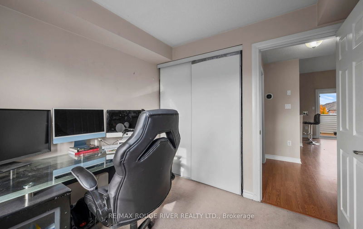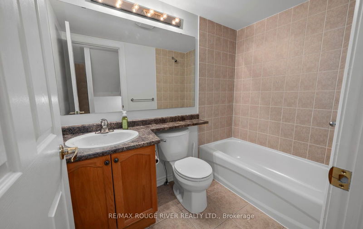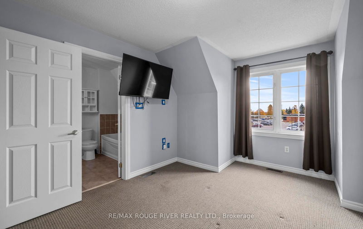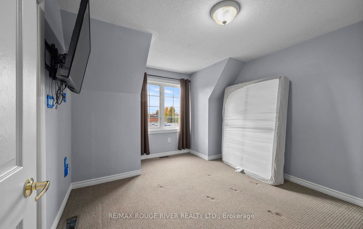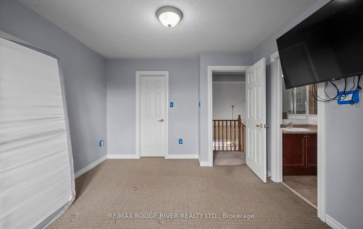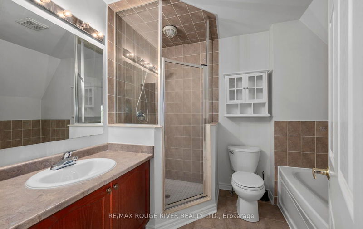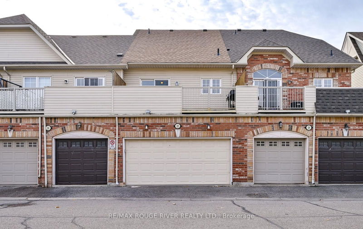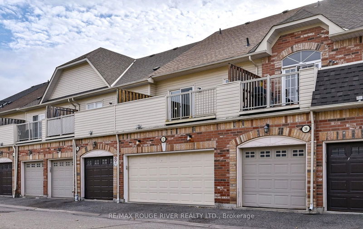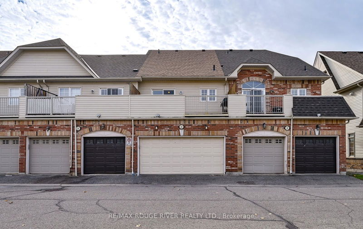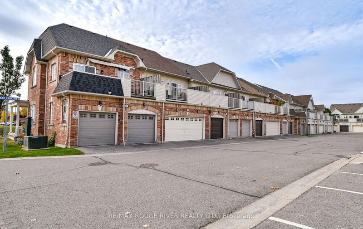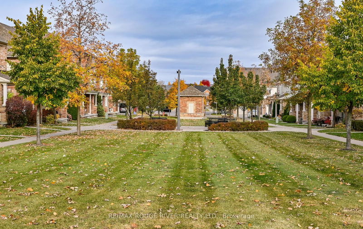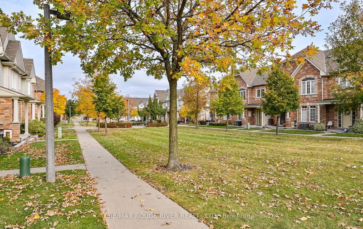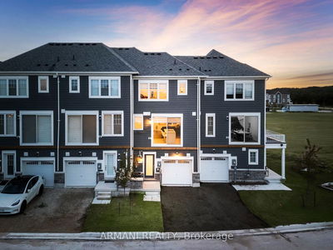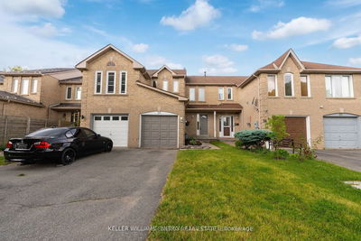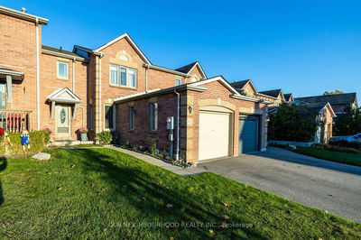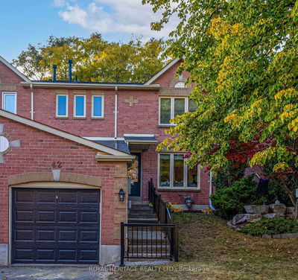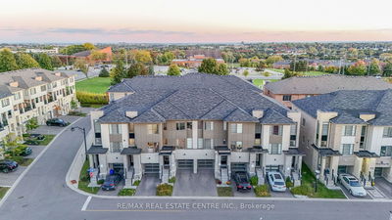3 storey townhouse in the desirable Pringle Creek area of Whitby. This home features 3 bedrooms and 3 washrooms. A double car attached garage. A second floor kitchen with ceramic flooring, a built in dishwasher and vaulted ceilings. A formal living room with laminate flooring and a window. A dining room with laminate flooring, a walk-out and vaulted ceilings. The second floor also has a bedroom with broadloom, a double closet and a window. The primary bedroom is on the third floor and has broadloom, a 4 piece ensuite and a walk-in closet. The main floor has a foyer with vinyl flooring. There is also garage access into the house. Main floor 3rd bedroom has broadloom, a 4 piece ensuite and a closet. Close to all amenities: schools, shopping and transit.
Property Features
- Date Listed: Wednesday, October 30, 2024
- City: Whitby
- Neighborhood: Pringle Creek
- Major Intersection: Civic Centre Drive and Rossland Road East
- Full Address: 22 Wicker Park Way, Whitby, L1R 0C8, Ontario, Canada
- Kitchen: Ceramic Floor, B/I Dishwasher, Vaulted Ceiling
- Living Room: Laminate, Window, Formal Rm
- Listing Brokerage: Re/Max Rouge River Realty Ltd. - Disclaimer: The information contained in this listing has not been verified by Re/Max Rouge River Realty Ltd. and should be verified by the buyer.

