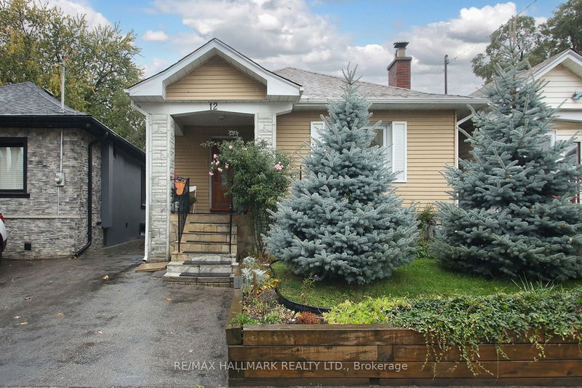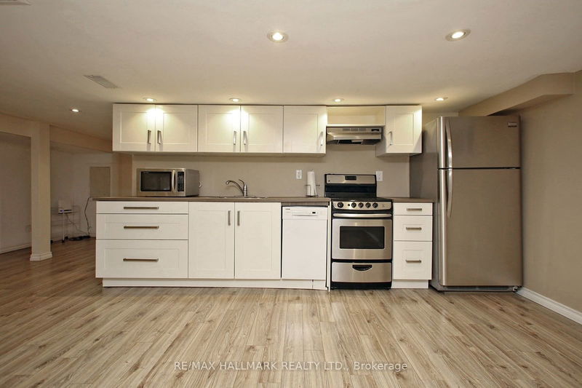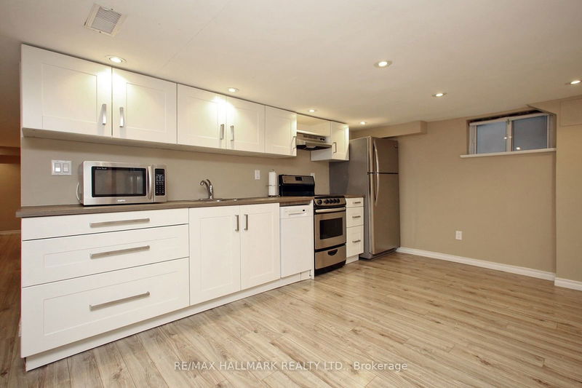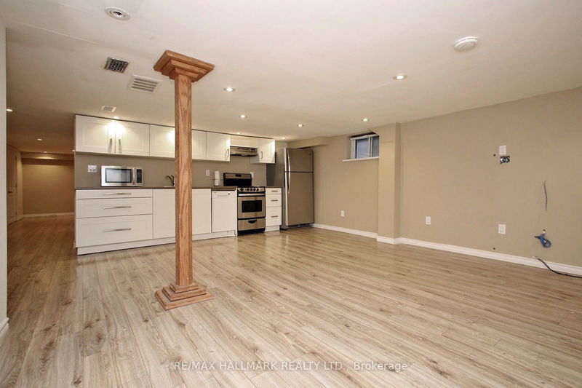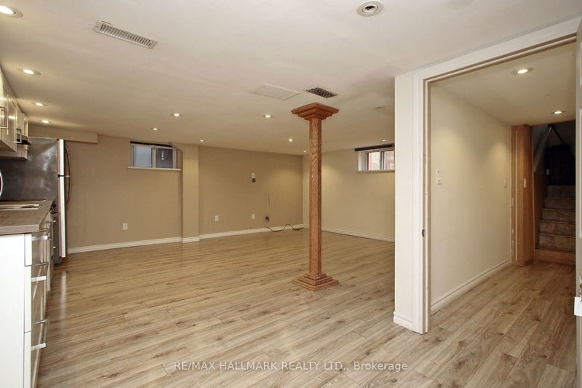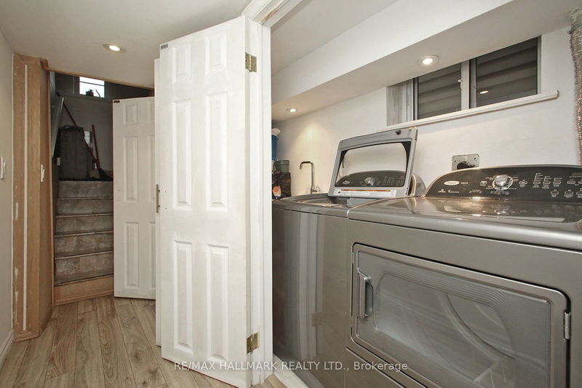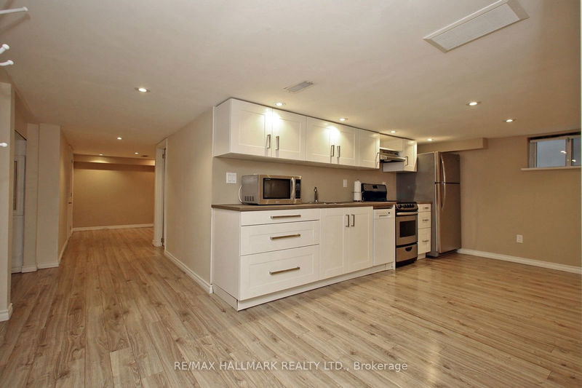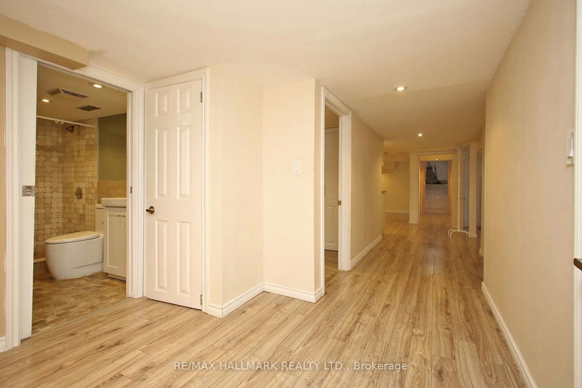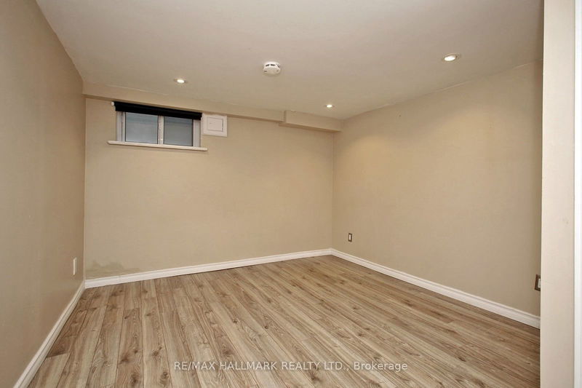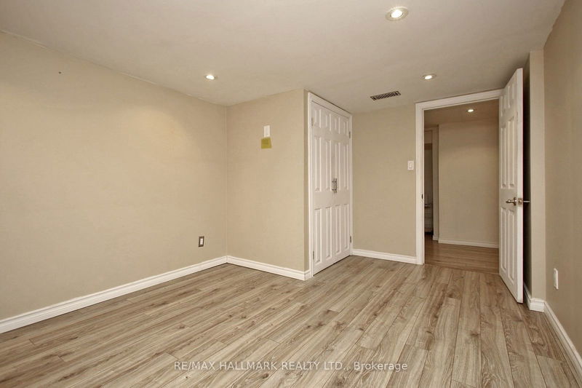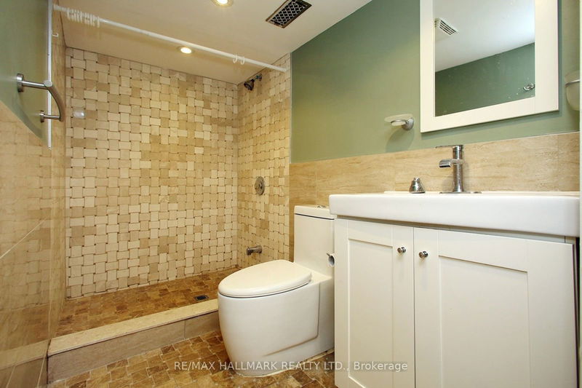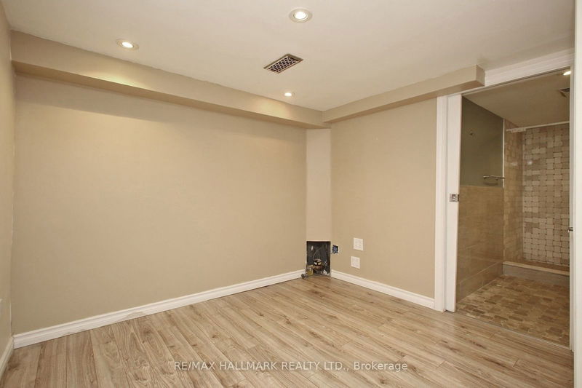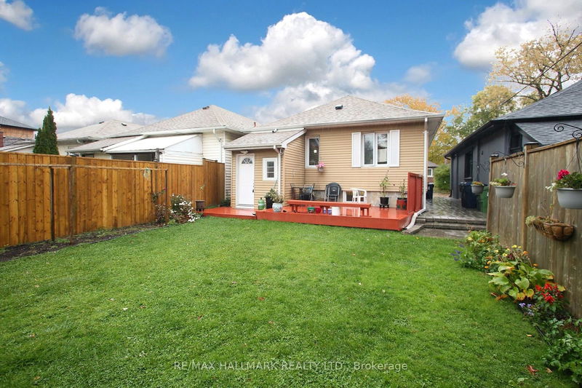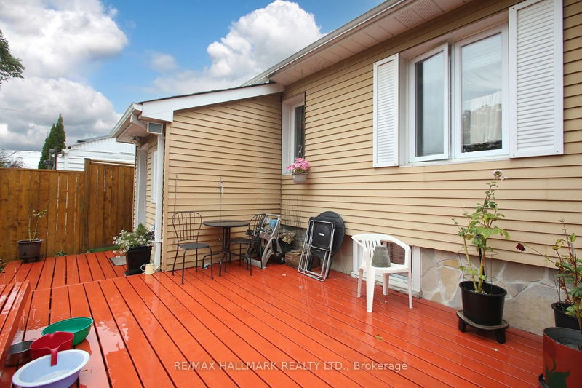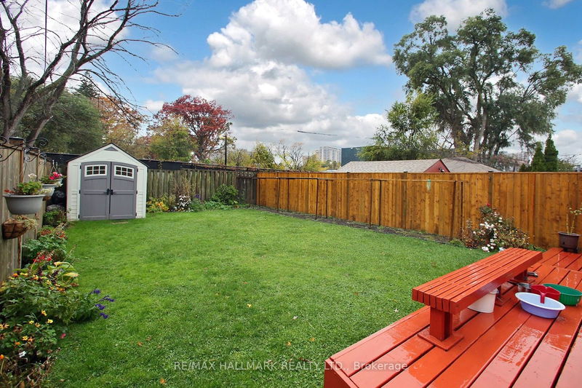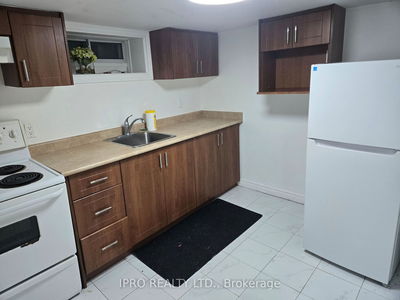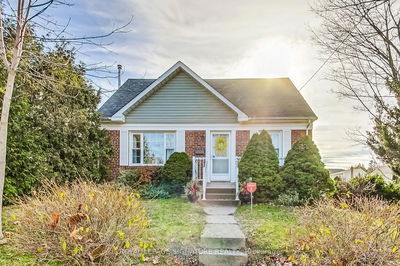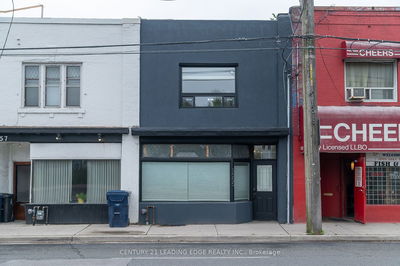This well-maintained basement apartment offers a large, open-concept kitchen, dining, and living area with upgraded pot lights and easy-care laminate flooring throughout. The custom kitchen features stainless steel appliances, while the updated marble bathroom adds a touch of style. The apartment includes plenty of areas for storage, and its own private entrance, along with access to the backyard. Conveniently located within walking distance to schools, TTC, grocery stores, shopping, and dining options, this apartment provides both comfort and accessibility.
Property Features
- Date Listed: Tuesday, October 29, 2024
- City: Toronto
- Neighborhood: Oakridge
- Major Intersection: Danforth & Pharmacy
- Full Address: 12 Elward Boulevard, Toronto, M1L 3L2, Ontario, Canada
- Living Room: Combined W/Dining, Combined W/Kitchen
- Kitchen: Combined W/Dining, Combined W/Living
- Listing Brokerage: Re/Max Hallmark Realty Ltd. - Disclaimer: The information contained in this listing has not been verified by Re/Max Hallmark Realty Ltd. and should be verified by the buyer.

