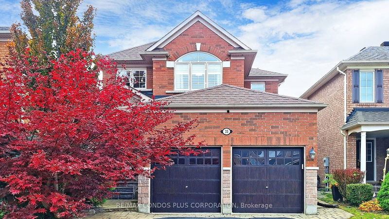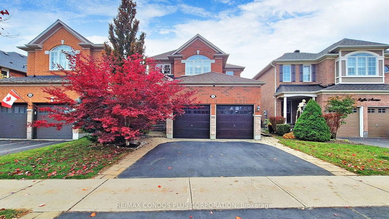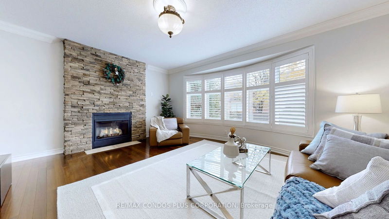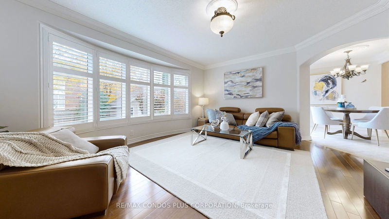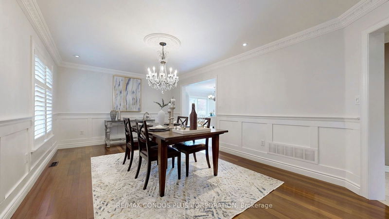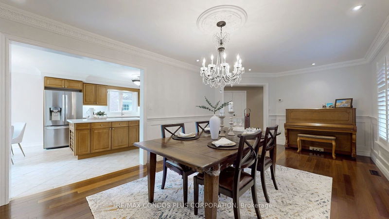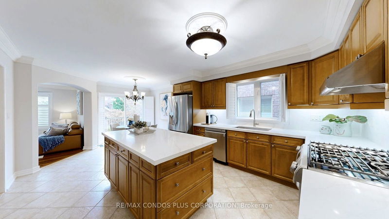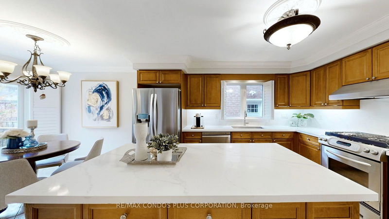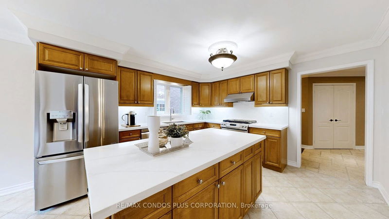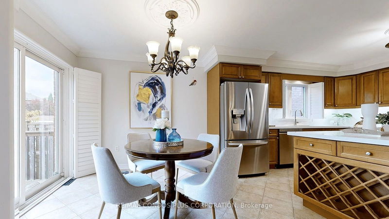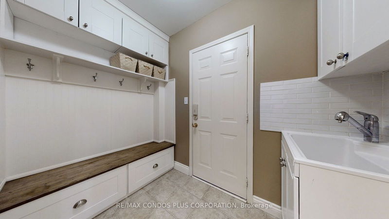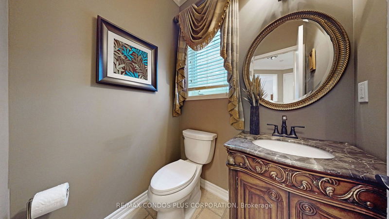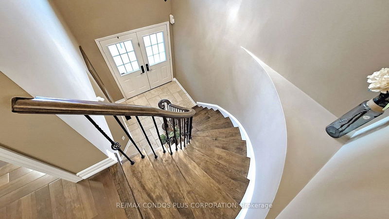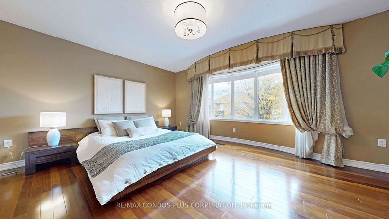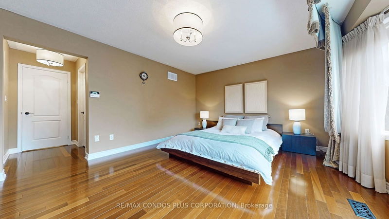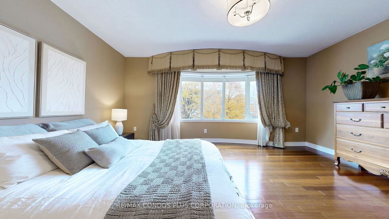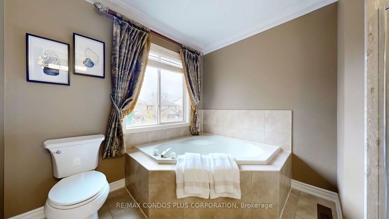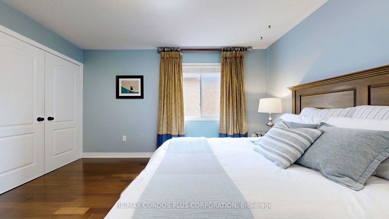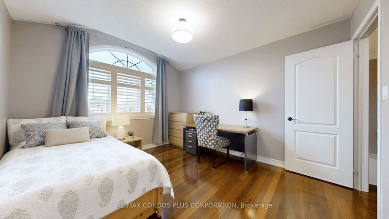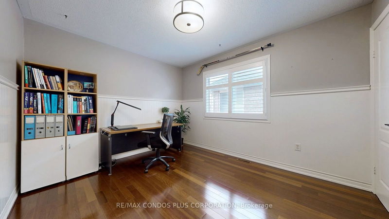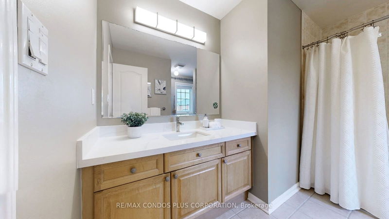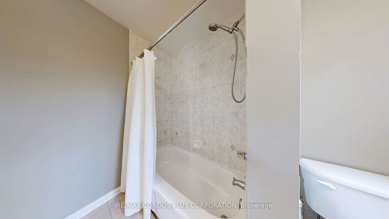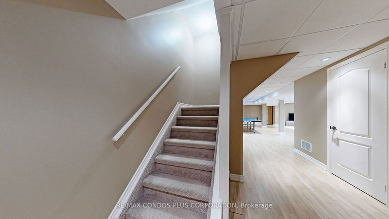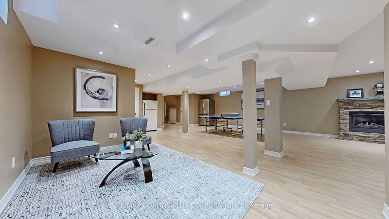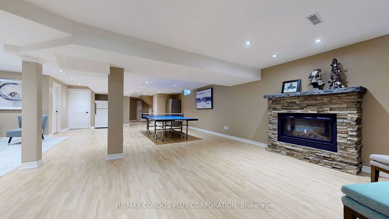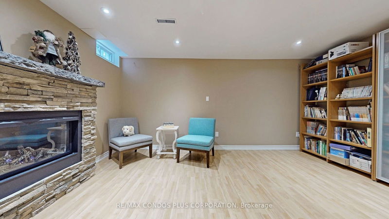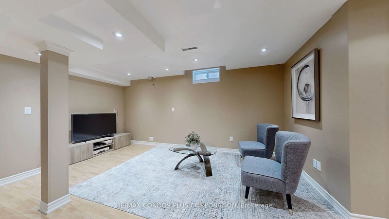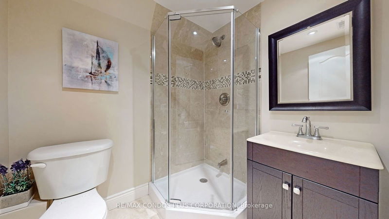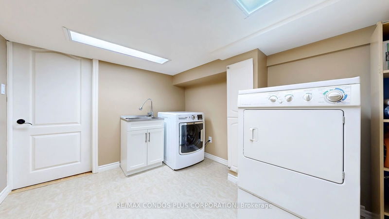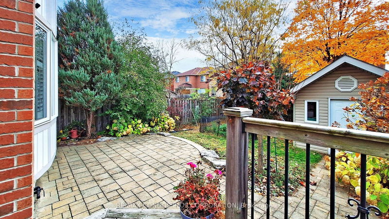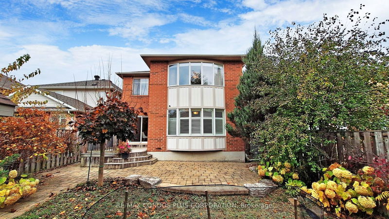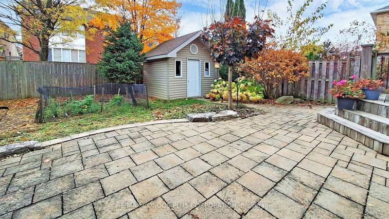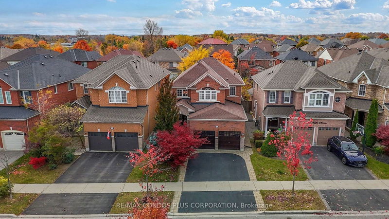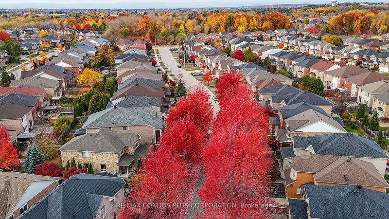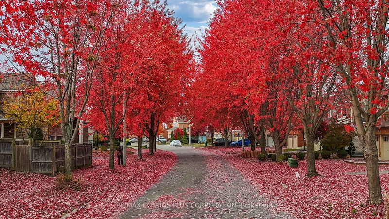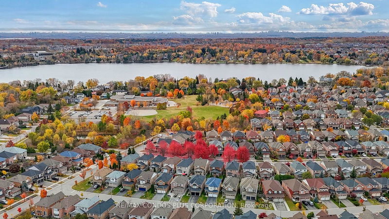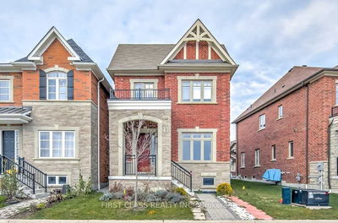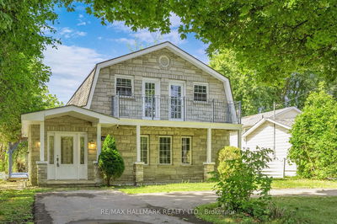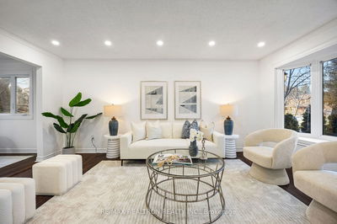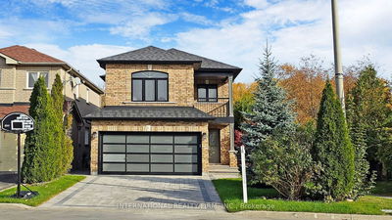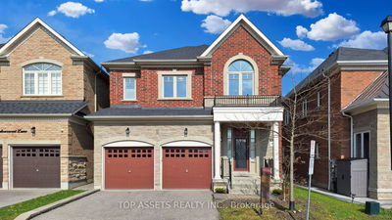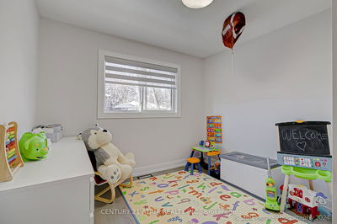Prime Richmond Hill Location! Discover this beautiful 4-bed, 4-bath home in the highly sought-after Oak Ridges area, designed for family living and convenience. Recently upgraded with new paint on the main floor and stunning quartz countertops in the kitchen and second-floor bathrooms, this home combines elegance and functionality. The dining room, living room, and kitchen are all spacious and filled with natural light, creating an inviting atmosphere perfect for family gatherings. On the second floor, the primary bedroom includes a walk-in closet and a 4-piece ensuite, while the three additional bedrooms provide ample space, ideal for home offices or guests. The basement features a large recreational area with rough-in plumbing, a hood vent, and a 200V electrical connection, offering the perfect setup for adding a secondary kitchen. Outside, a 10 ft. x 9 ft. shed with wall outlets provides convenient storage and workspace options. Enjoy being close to scenic Lake Wilcox and Lake Wilcox Park, with easy access to top-rated schools like Lake Wilcox Public School. Everything you need is nearby, from grocery stores and restaurants to the Oak Ridges Community Centre & Pool and Richmond Hill Public Library. Commuters will appreciate convenient transit options, with quick access to Highway 404, Bloomington GO, and YRT bus routes, making it easy to connect to Toronto and the GTA. Golf enthusiasts will love the proximity to Beacon Hall Golf Club. Embrace a lifestyle of comfort and accessibility in one of Richmond Hills most desirable neighbourhoods. California shutters on the main floor complete this charming home.
Property Features
- Date Listed: Friday, November 01, 2024
- Virtual Tour: View Virtual Tour for 33 Raffia Avenue
- City: Richmond Hill
- Neighborhood: Oak Ridges Lake Wilcox
- Full Address: 33 Raffia Avenue, Richmond Hill, L4E 4N1, Ontario, Canada
- Living Room: Hardwood Floor, Gas Fireplace, Bay Window
- Kitchen: Ceramic Floor, Quartz Counter, Centre Island
- Listing Brokerage: Re/Max Condos Plus Corporation - Disclaimer: The information contained in this listing has not been verified by Re/Max Condos Plus Corporation and should be verified by the buyer.

