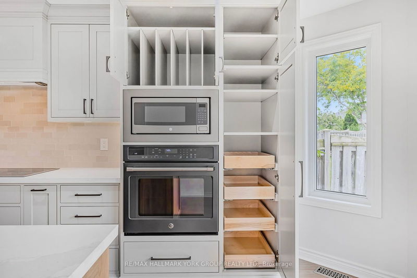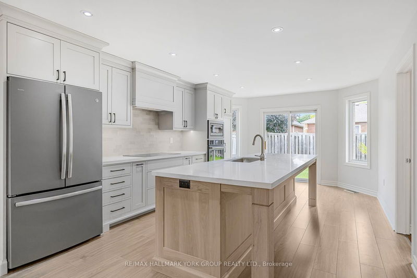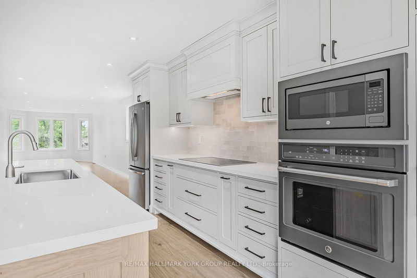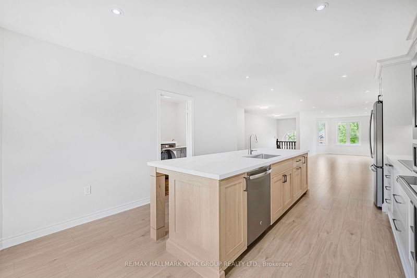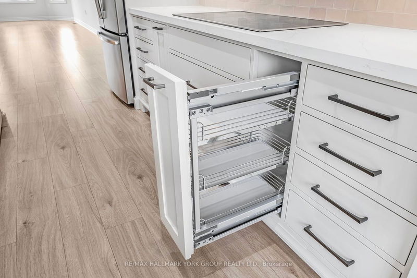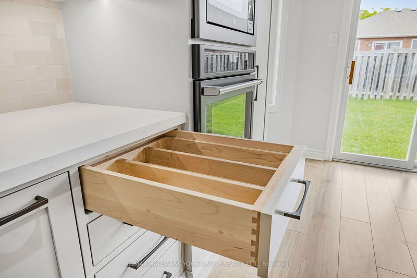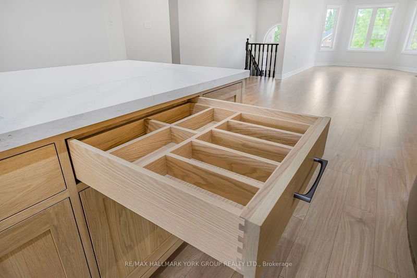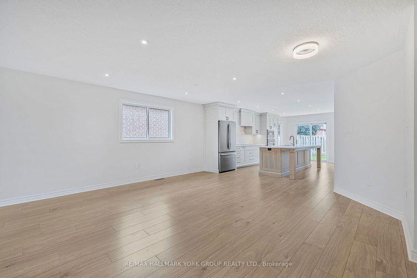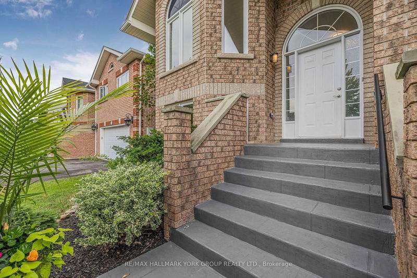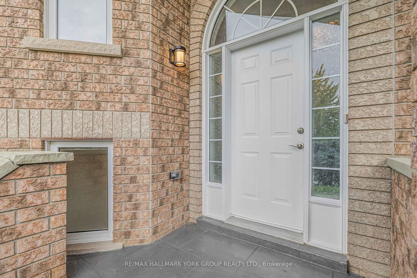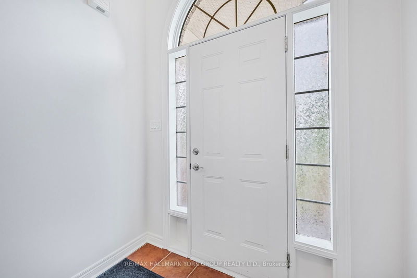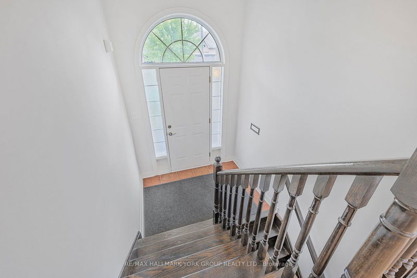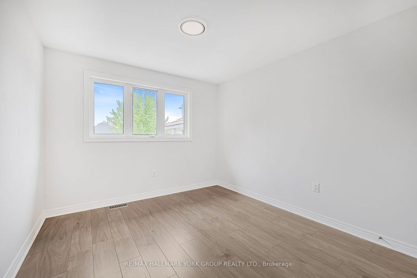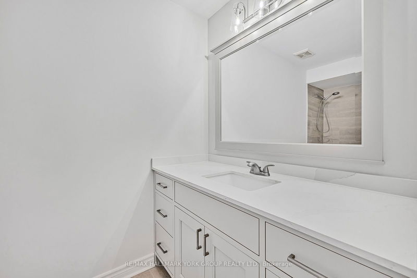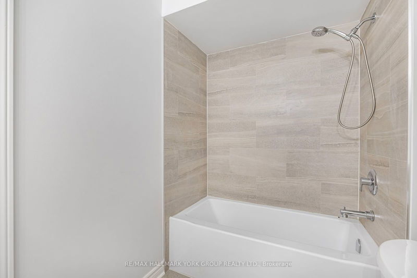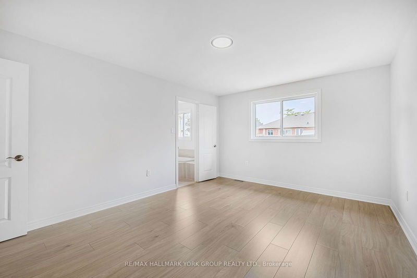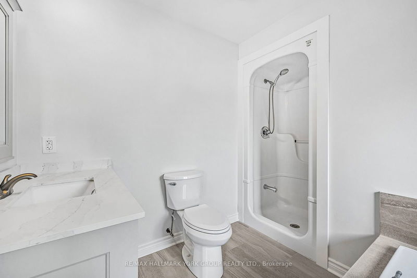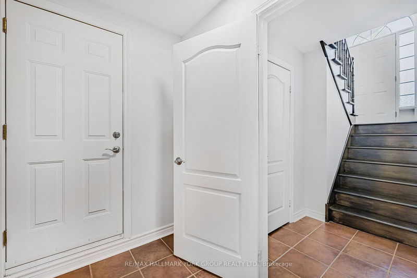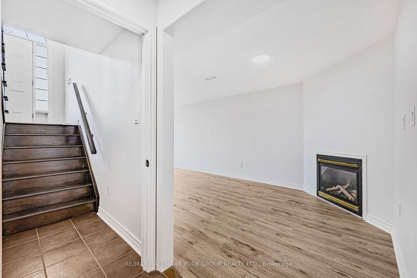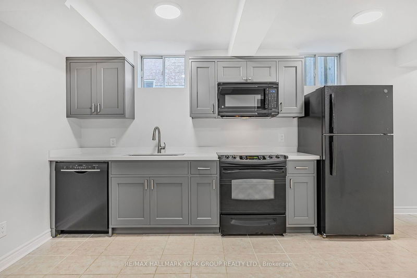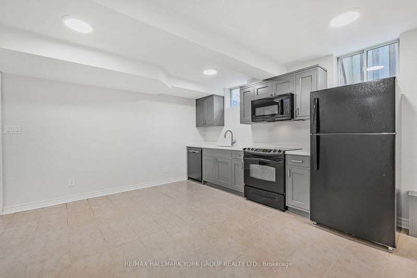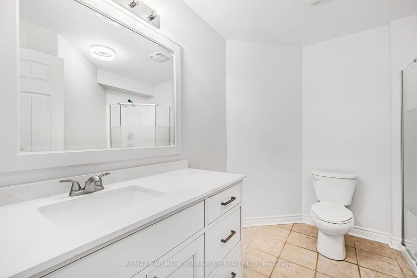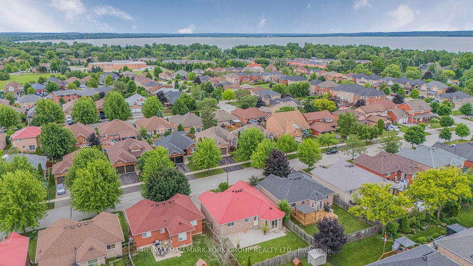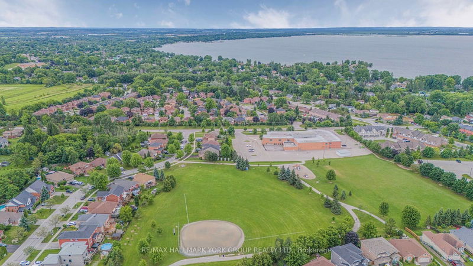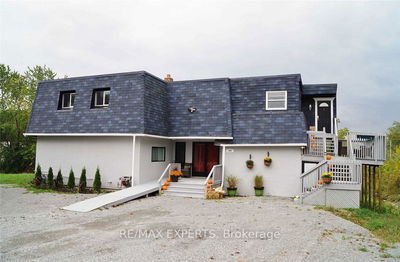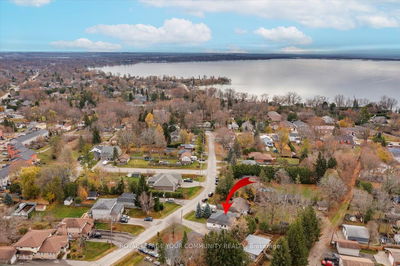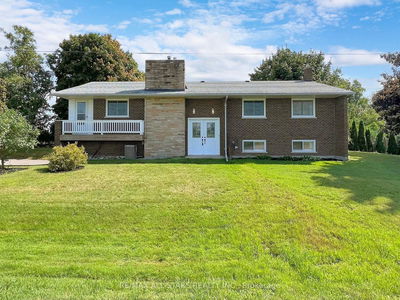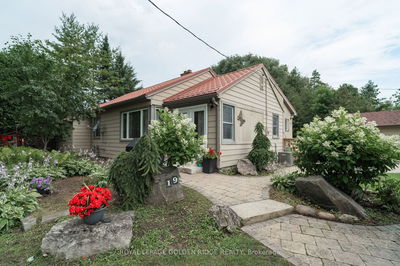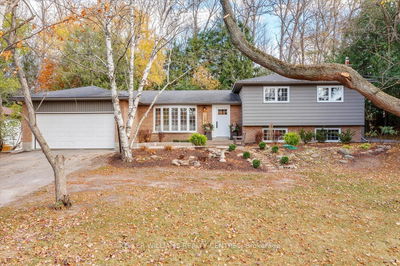This kitchen is the one you've been wanting your whole life! Professionally designed for functionality and style. Hand made, this is a solid maple kitchen. It features built in appliances, a large pantry with pull out drawers, a platter cupboard and built in cutlery and utensil drawers as well as garbage and recyling recepticles. The focal point of this home is the 10 white oak island. The kitchen (main floor and basement) and bathroom vanities feature solid wood construction (no veneers or MDF), extra deep drawers with soft close. All brand new appliances throughout this home ($25,000). When you view this home you'll notice the long list of recent upgrades. The kitchen on it's own is $70,000 in this home! This home has a friendly open concept main floor perfect for whole house entertaining with multiple accesses to new backyard patio from the kitchen or the laundry room. The laundry room also contains a large pantry/linen closet. The main floor features new water proof laminate flooring throughout. An additional feature of the this home is it has all new thermo-panes and a metal roof. The basement can be a 2 bedroom suite perfect for the large, growing family or extended entertaining. Featuring a large rec room with fireplace and a separate entrance through the garage. Situated in a desirable mature neighbourhood, this home is a short walk to the lake or a quick drive to stores, grocery and more.
Property Features
- Date Listed: Thursday, October 31, 2024
- Virtual Tour: View Virtual Tour for 22 Kerfoot Crescent
- City: Georgina
- Neighborhood: Historic Lakeshore Communities
- Full Address: 22 Kerfoot Crescent, Georgina, L4P 4C1, Ontario, Canada
- Kitchen: Breakfast Bar, Eat-In Kitchen, W/O To Patio
- Living Room: Laminate, Combined W/Dining, Pot Lights
- Listing Brokerage: Re/Max Hallmark York Group Realty Ltd. - Disclaimer: The information contained in this listing has not been verified by Re/Max Hallmark York Group Realty Ltd. and should be verified by the buyer.


