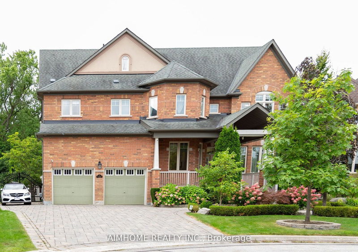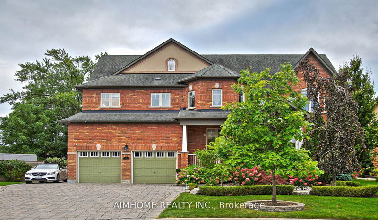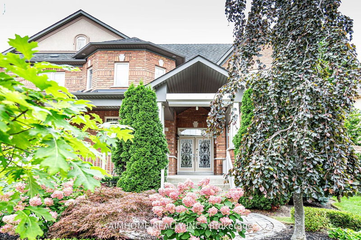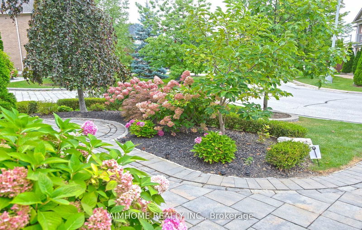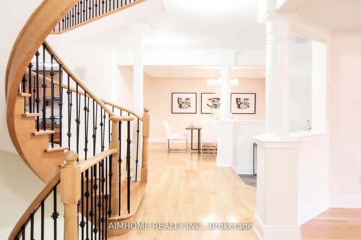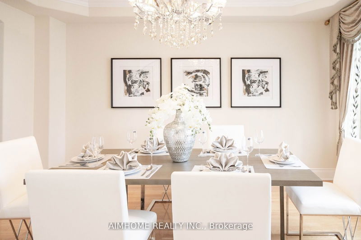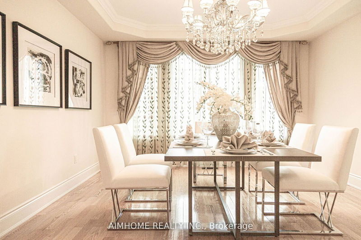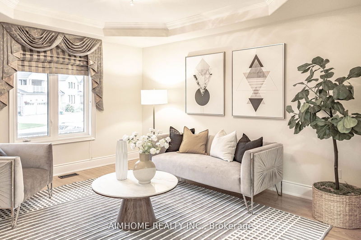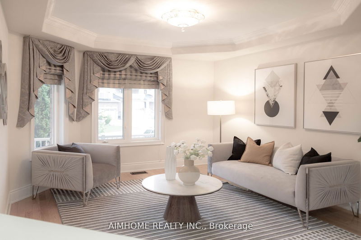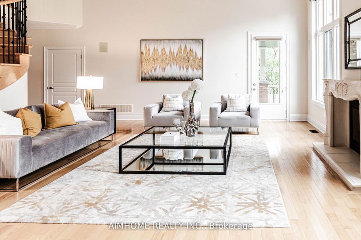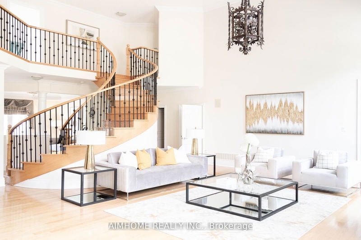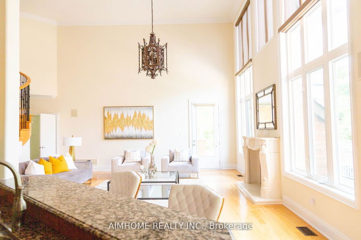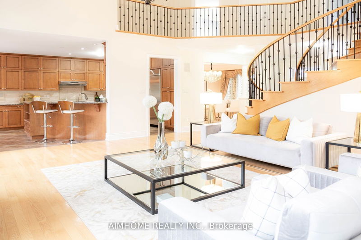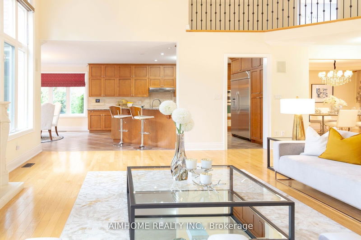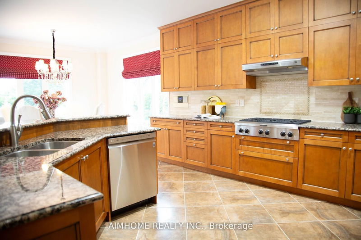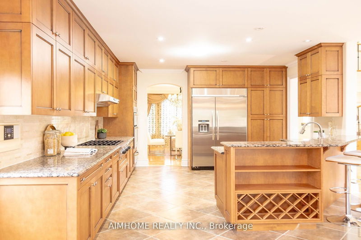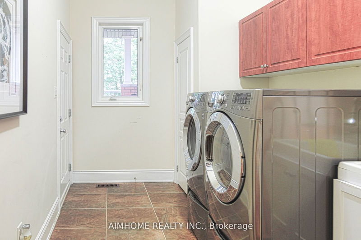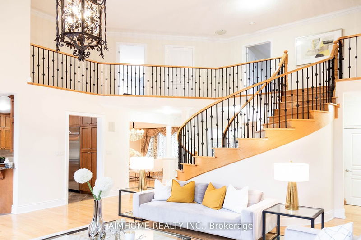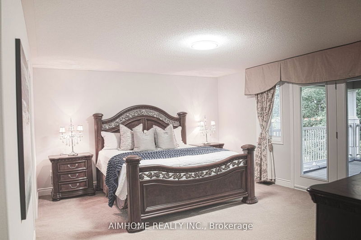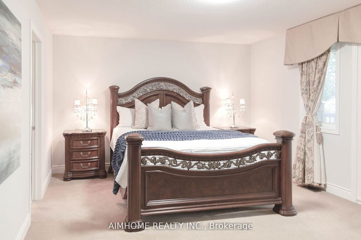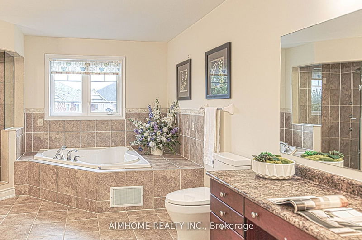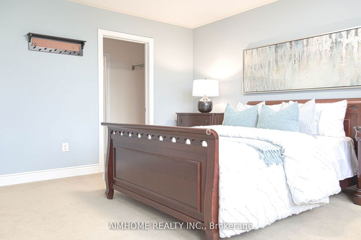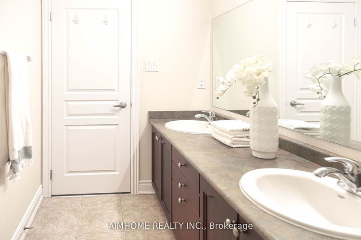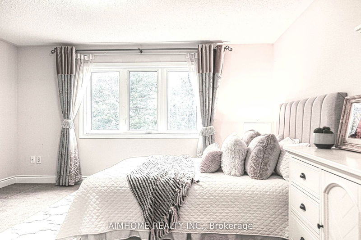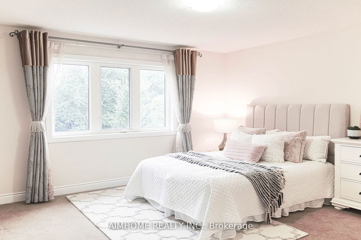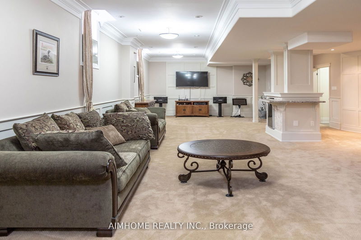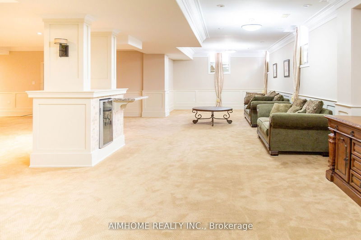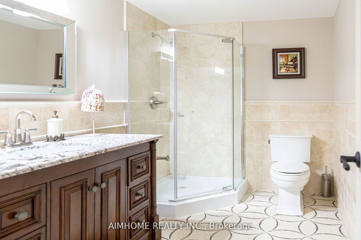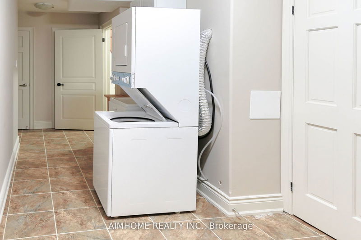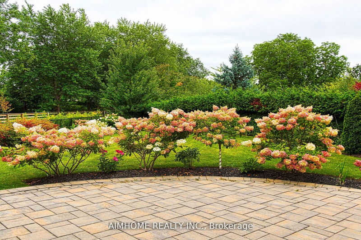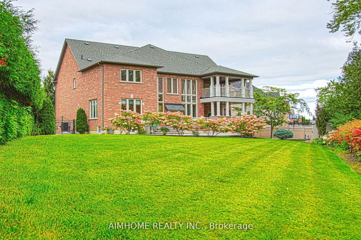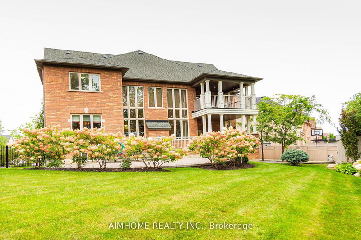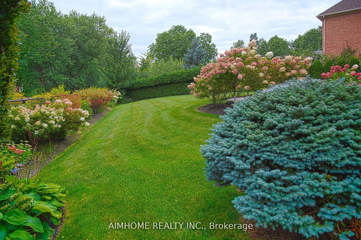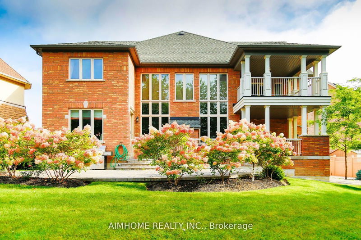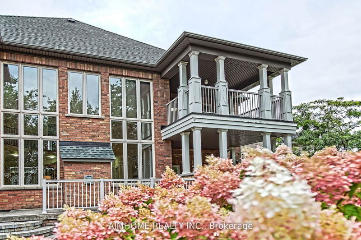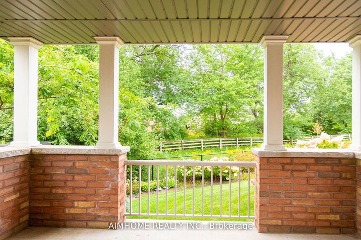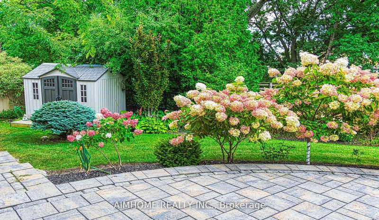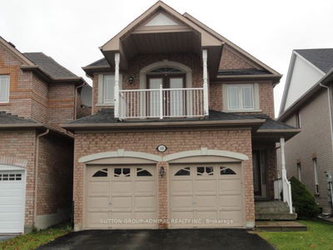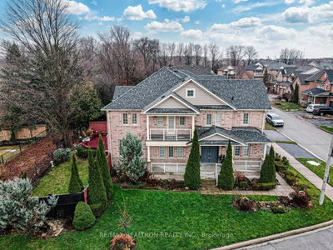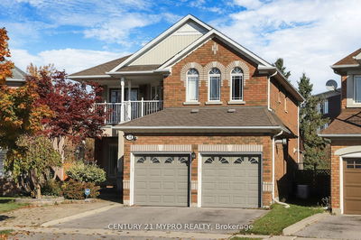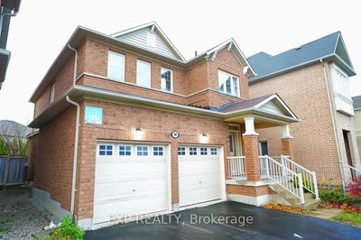**Stunning Four-Bedroom Home in a Tranquil Setting with an Exceptional Layout:** Nestled in a quiet court and surrounded by century-old trees with access to a scenic trail, this beautifully landscaped home offers a serene retreat. With a bright and open layout, the property is filled with natural light throughout. The spacious family room features an impressive 18-foot ceiling and a built-in surround sound system, perfect for entertaining or relaxing with family. The home includes four generous bedrooms and three bathrooms upstairs, including a luxurious 5-piece ensuite in the primary suite and an additional ensuite in a second bedroom, ensuring comfort and privacy for all. Both the main floor and the professionally finished basement have 9-foot ceilings, enhancing the sense of space and openness. Enjoy built-in balconies on both the main and upper levels, ideal for outdoor enjoyment. The upgraded three-car garage and ample driveway space accommodate up to seven vehicles. Energy-efficient UV-protected windows on the main floor filter 98% of ultraviolet rays, keeping the home cool and comfortable year-round. Ideally located within walking distance to Yonge Street,shopping, parks, fitness centers, and schools, with easy access to go train station and major highways, this home combines tranquility, convenience, and a superb layout.
Property Features
- Date Listed: Saturday, November 02, 2024
- City: Richmond Hill
- Neighborhood: Jefferson
- Major Intersection: Yonge/Jefferson Sdrd
- Living Room: Hardwood Floor, Coffered Ceiling, Separate Rm
- Kitchen: Stainless Steel Appl, Granite Counter, Pantry
- Family Room: Hardwood Floor, Gas Fireplace, O/Looks Backyard
- Listing Brokerage: Aimhome Realty Inc. - Disclaimer: The information contained in this listing has not been verified by Aimhome Realty Inc. and should be verified by the buyer.

