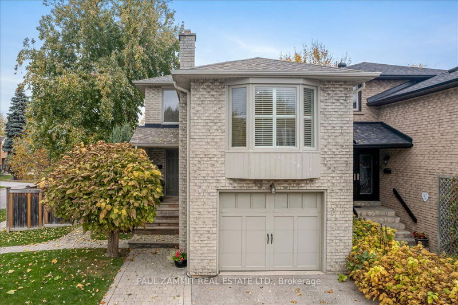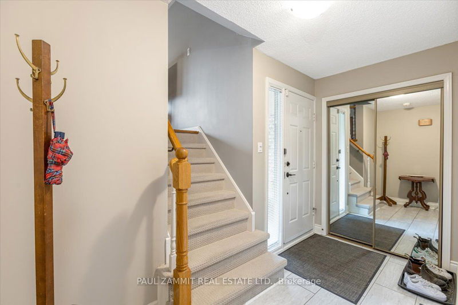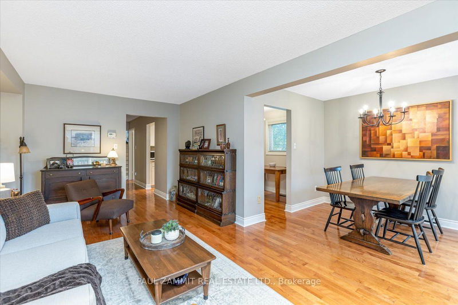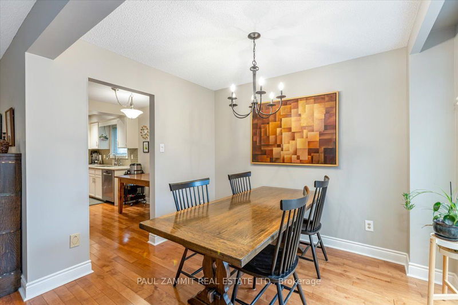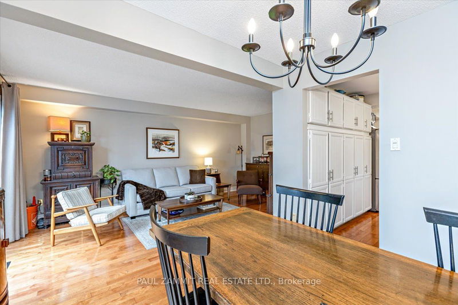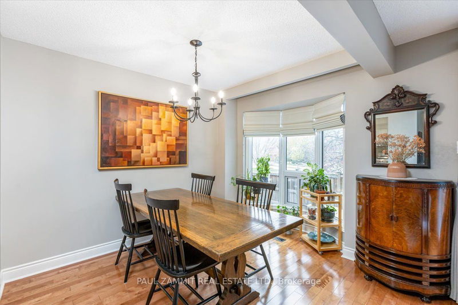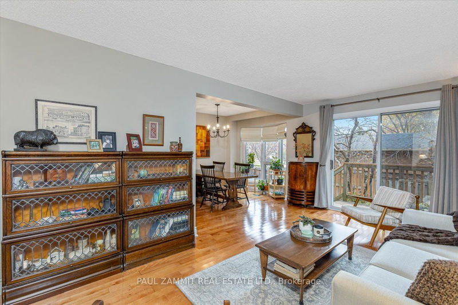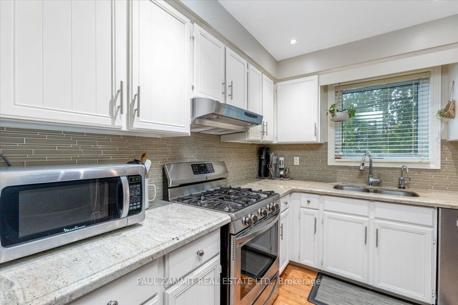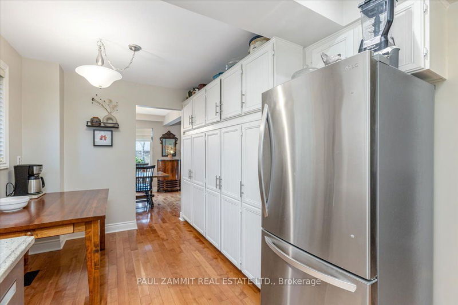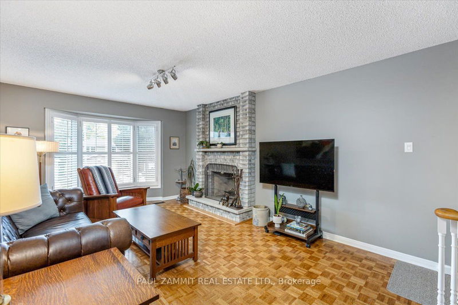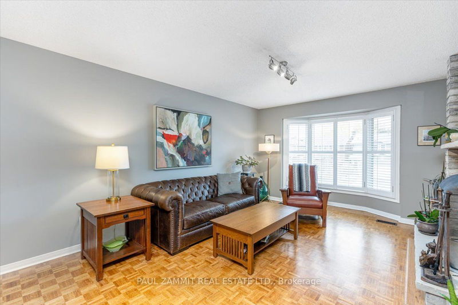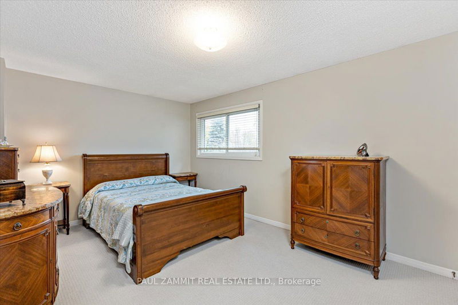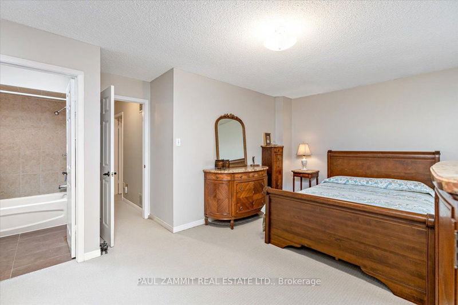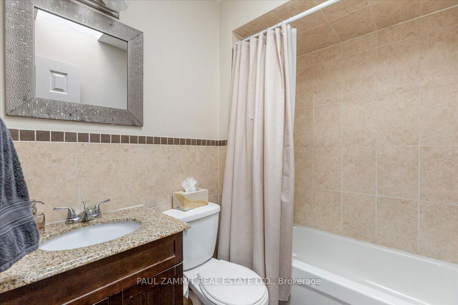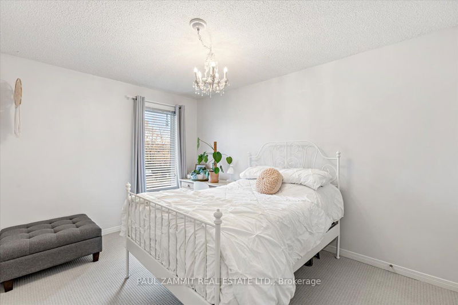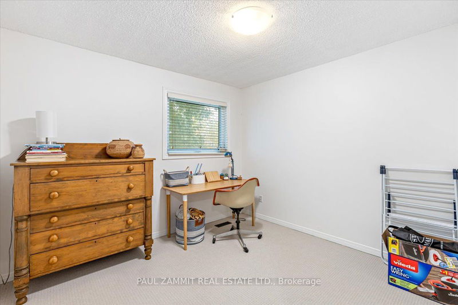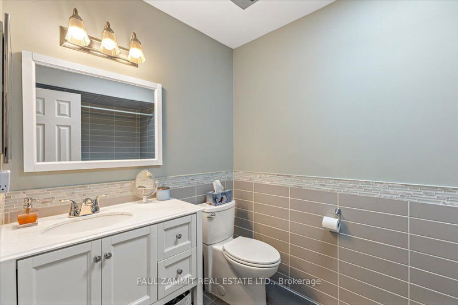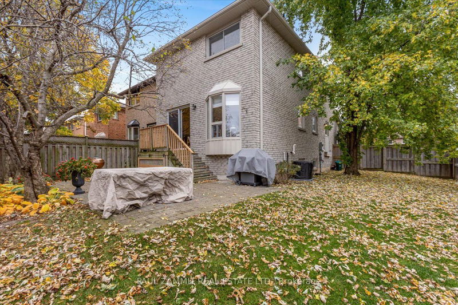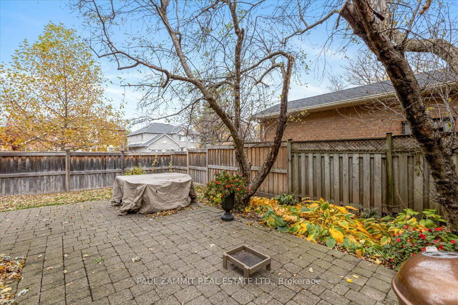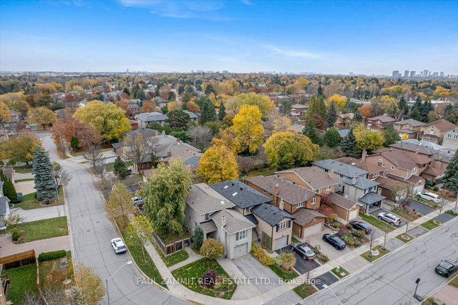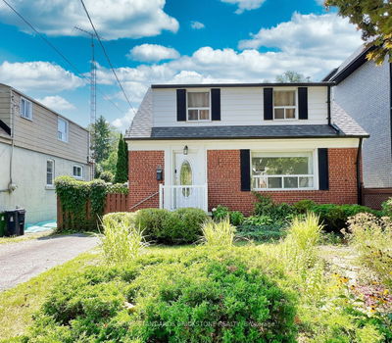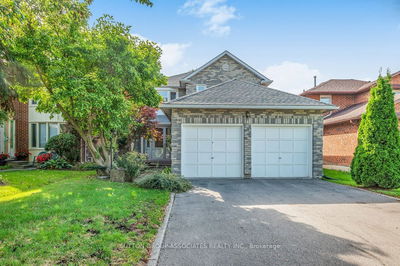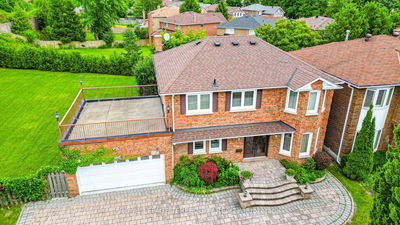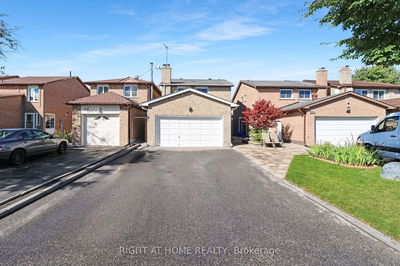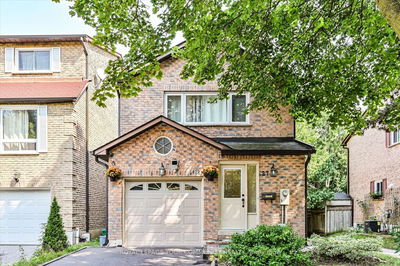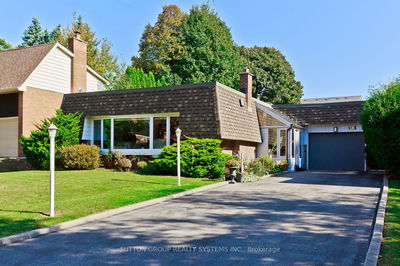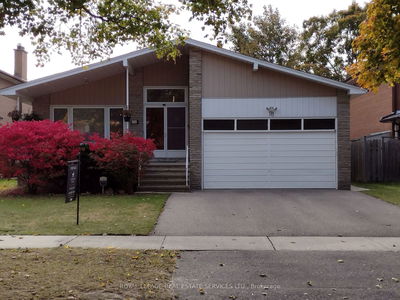Discover Your New Home! This spacious 3-bedroom, 3-bath residence offers the perfect blend of comfort and style. Enjoy quality time in the large family room, featuring a cozy wood-burning fireplace that creates a warm and inviting atmosphere.The finished basement provides additional living space, ideal for a playroom, home office, or entertainment area. Step outside to a beautifully designed stone walkway and patio, perfect for outdoor gatherings and relaxing evenings, double wide driveway, With its fantastic location, this home is close to schools, parks, and amenities, making it the perfect place for families to thrive. Dont miss out on this opportunity!
Property Features
- Date Listed: Saturday, November 02, 2024
- Virtual Tour: View Virtual Tour for 43 Mckelvey Drive
- City: Markham
- Neighborhood: Aileen-Willowbrook
- Major Intersection: Bayview/John St
- Full Address: 43 Mckelvey Drive, Markham, L3T 5X6, Ontario, Canada
- Living Room: Hardwood Floor, W/O To Deck
- Kitchen: Hardwood Floor, Granite Counter, Backsplash
- Family Room: Parquet Floor, Fireplace, Track Lights
- Listing Brokerage: Paul Zammit Real Estate Ltd. - Disclaimer: The information contained in this listing has not been verified by Paul Zammit Real Estate Ltd. and should be verified by the buyer.

