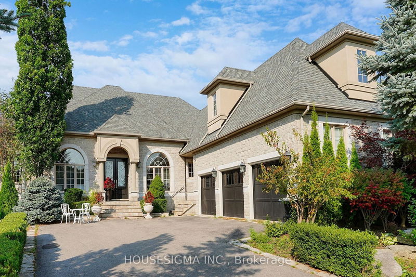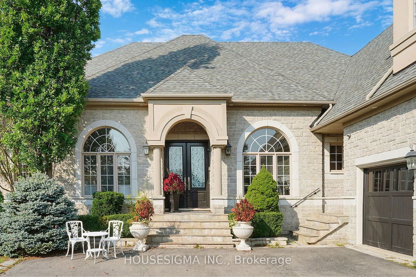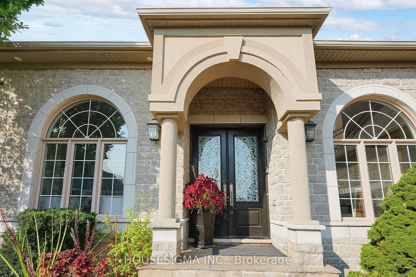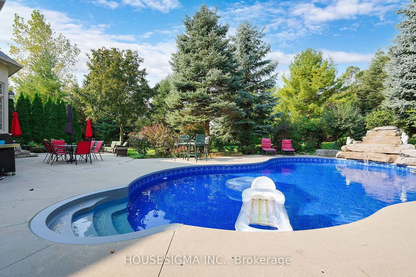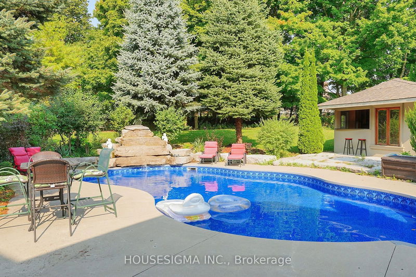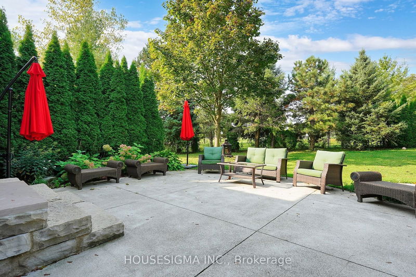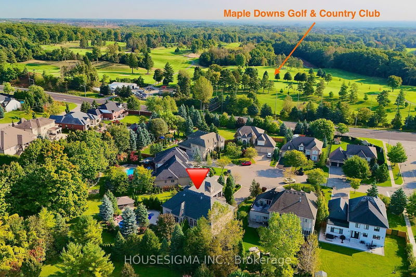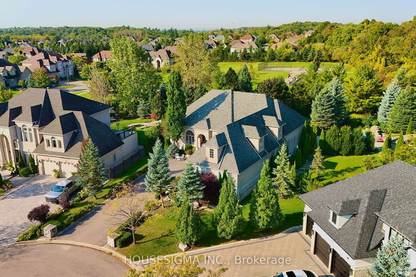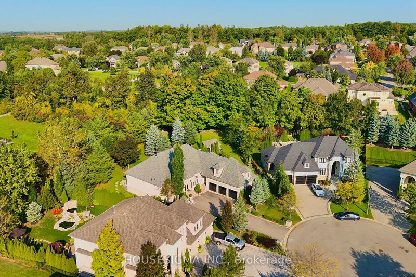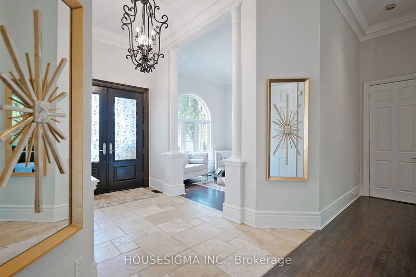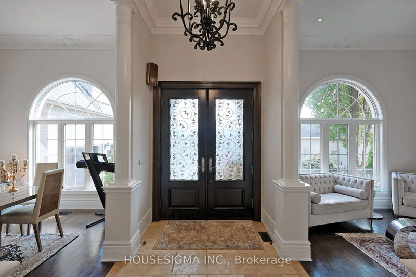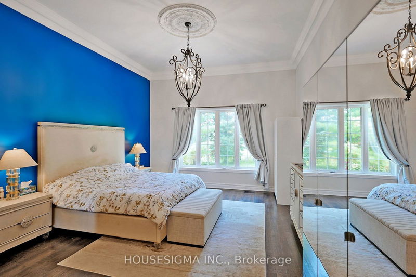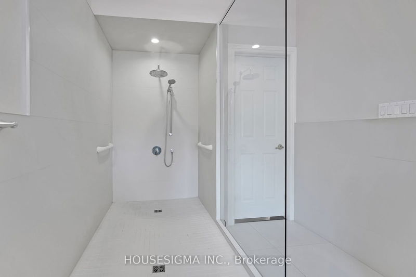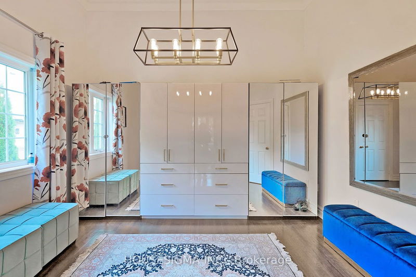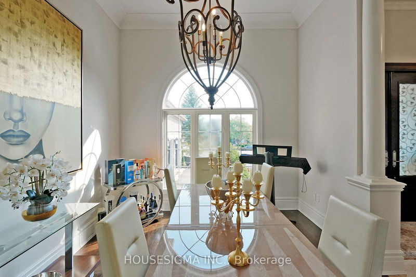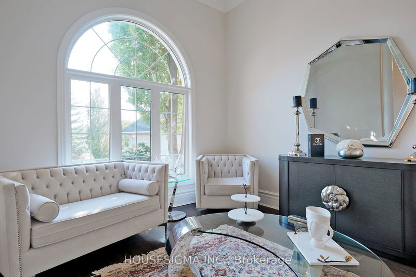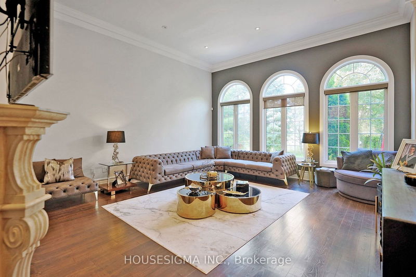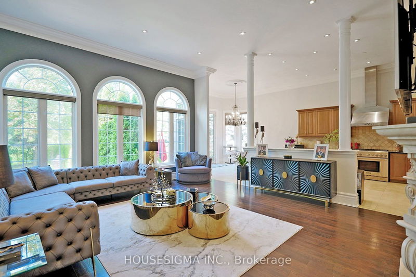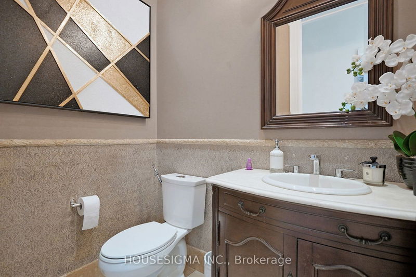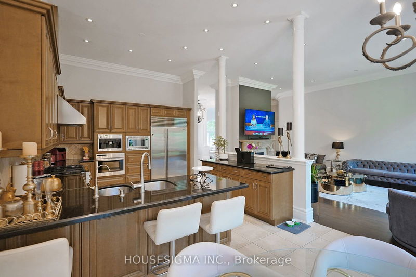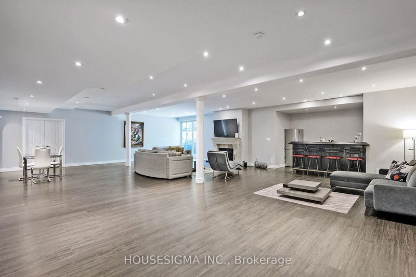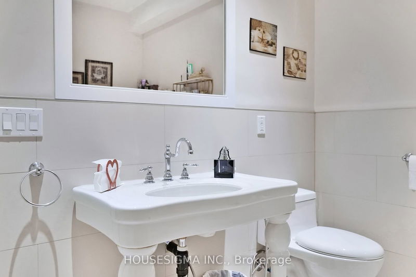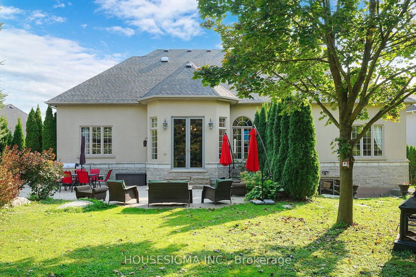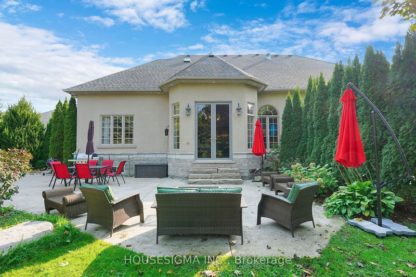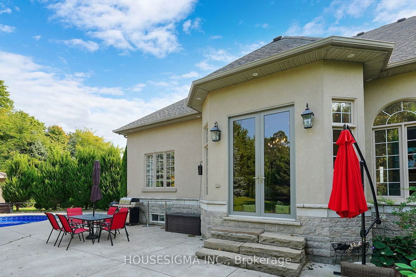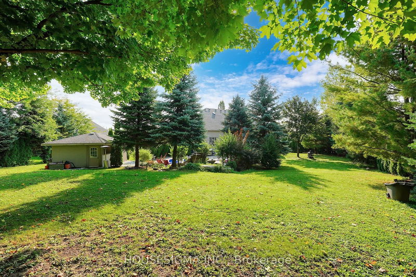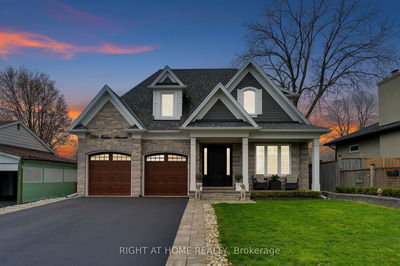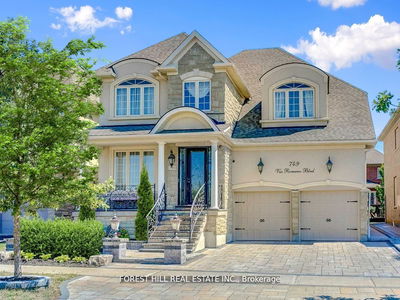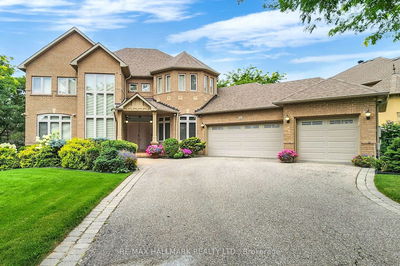Welcome to your dream home. Elegant & Classic Bungaloft In Northdale Estate 0.65 Acres Setting Backing On Park & Trees Over 3,500Sf ( Living Space 6,000 Sf ), Premium Pie Lot (Wide At Back),12Ft Ceiling W/Crown Moulding, 9FT Ceiling Bsmt, 2 Front/Side Ent.Designed For 2 Families/Generations For Private Life, New Roof (2020),2 G/P, Gourmet Kit. New Paint(2024),New Pool equipment &Liner(2023) All B/I Appliances, Loft Can Be Used As Office/Extra Br W/4Pc Bath, Wet Bar In Bsmt, Salt Water Pool with 3 pc bathroom and extra shower outdoor, 3 Car Garage, Ample Parking Spot, lots of pot lights inside and outside. This home was designed for those who cherish outdoor living just as much as comfortable, stylish interiors. Experience a lifestyle of tranquility, luxury, and superior comfort in a location that is rarely available
Property Features
- Date Listed: Tuesday, November 05, 2024
- Virtual Tour: View Virtual Tour for 18 Greystone Gate
- City: Vaughan
- Neighborhood: Rural Vaughan
- Major Intersection: Teston/Dufferin
- Full Address: 18 Greystone Gate, Vaughan, L6A 3S2, Ontario, Canada
- Living Room: Hardwood Floor, Formal Rm, O/Looks Frontyard
- Kitchen: Granite Sink, B/I Appliances, Granite Counter
- Family Room: Hardwood Floor, Gas Fireplace, Open Concept
- Listing Brokerage: Housesigma Inc. - Disclaimer: The information contained in this listing has not been verified by Housesigma Inc. and should be verified by the buyer.


