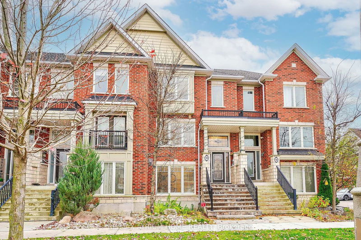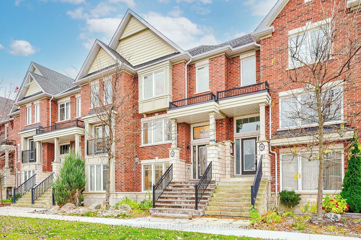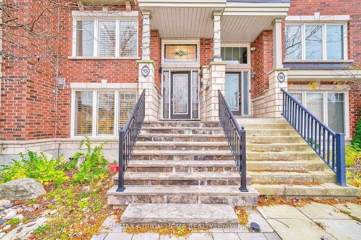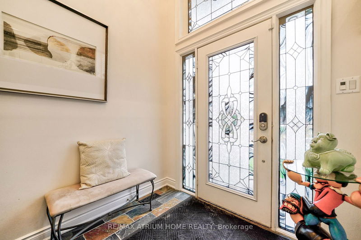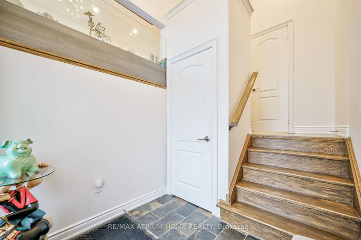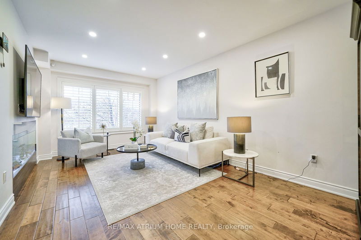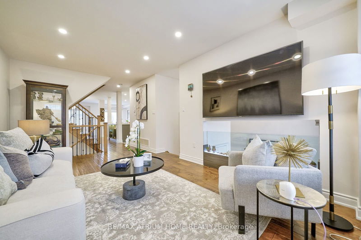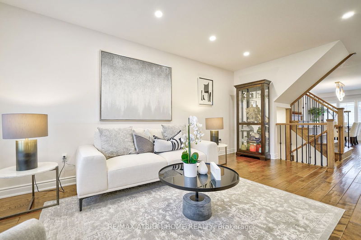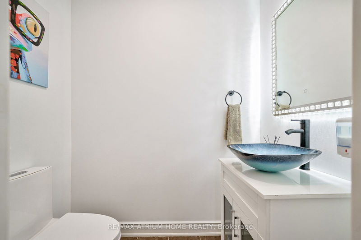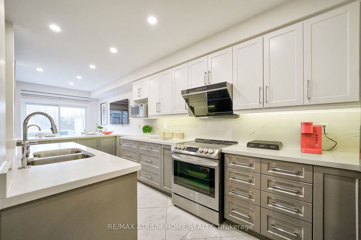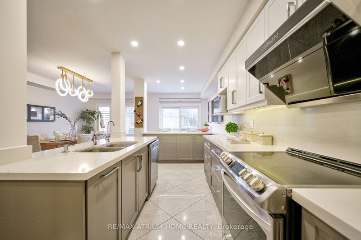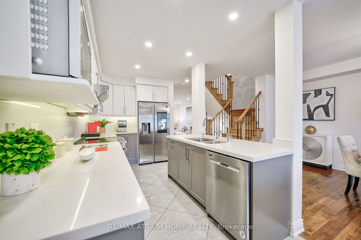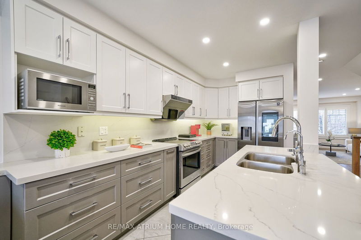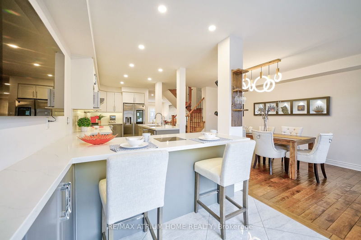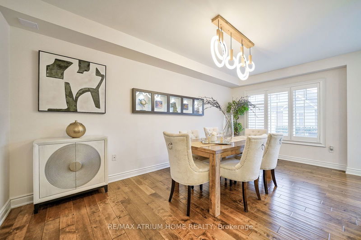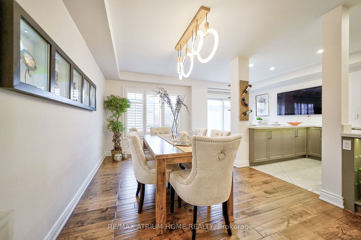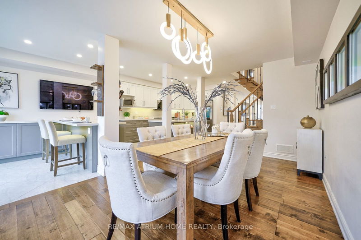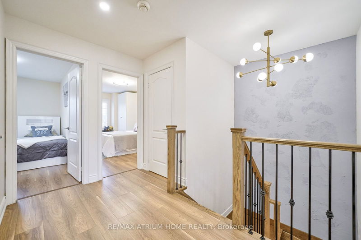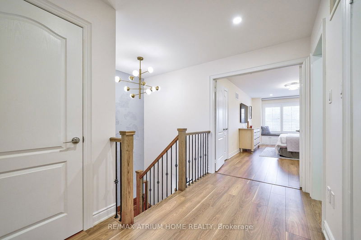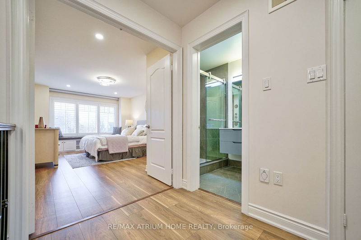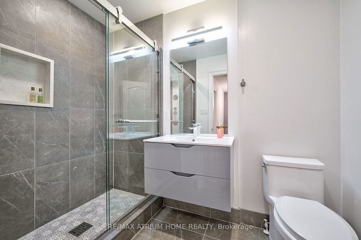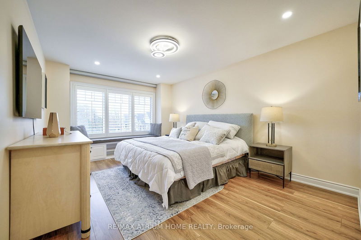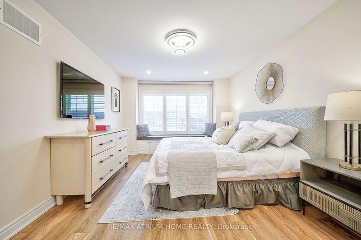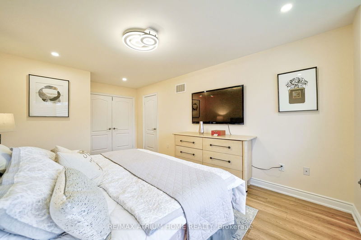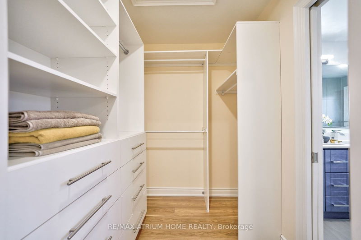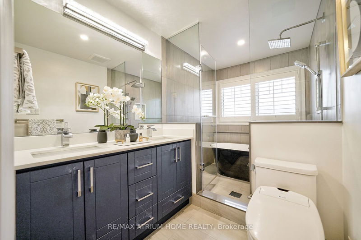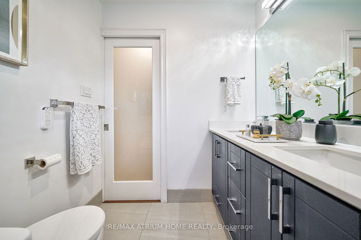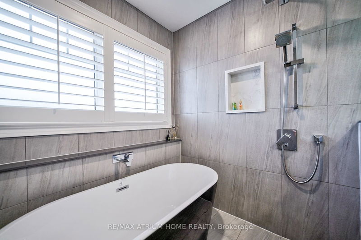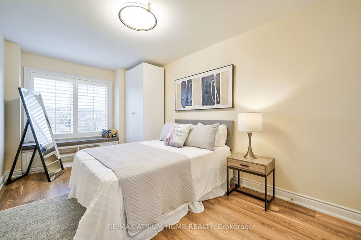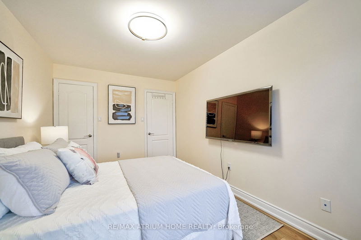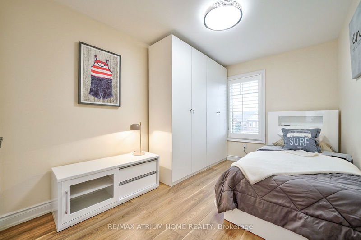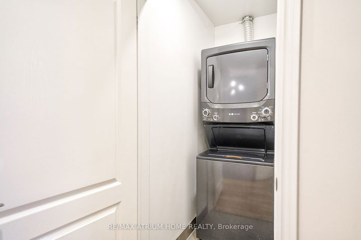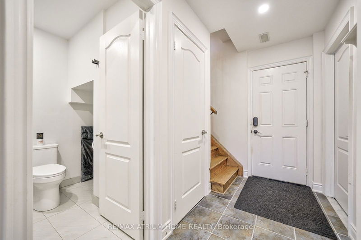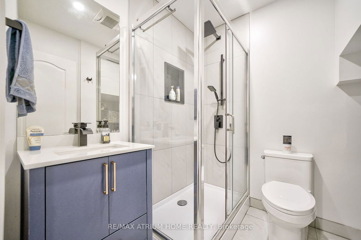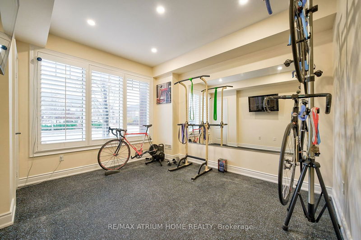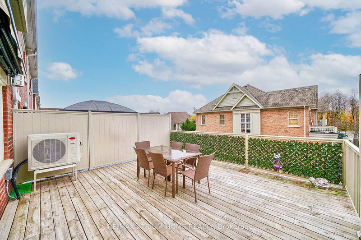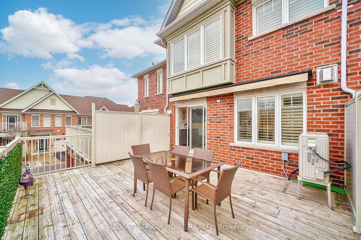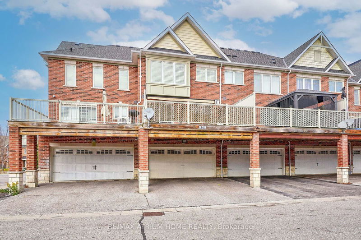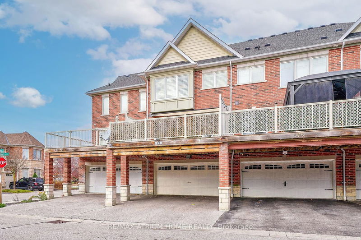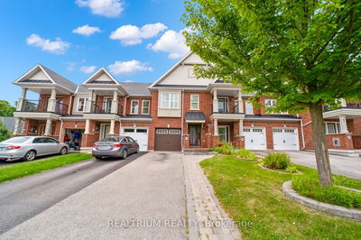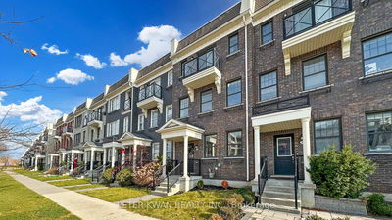Pristine And Luxurious Urban Townhome In Highly Desirable Ringwood Stouffville Area. Owner Totally Renovated From Top To Bottom. Over $130,000 On Upgrades And High-End Finishes! Elegant, Modern And Contemporary Design. Over 1700 Sqft of Functional Above-Ground Space. Newer Appliance In Upgraded Kitchen With Built-In Counter Cooktop For Breakfast Bar Area. Walk/Out To Large Deck With Full Retractable Awning, Perfect For Hosting. Hardwood Floor Throughout Home With Iron Rod Staircase. Large Primary Bedroom W/ Beautiful 5 Pc Ensuite, Built-In Window Bench Seating, Remote Automatic Blinds and Lights. Fully Finished Functional Lower Floor; Use As Extra Room, Office Or At-Home Gym. Double-Car Garage W/ 2 Extra Parking Spaces. Short Walking Distance To Schools: Glad Park P.S, St. Mark Catholic Elementary School and Montessori. Extremely Convenient Location, Close to Public Transit, Banks, Retail, Restaurants, Supermarket, Parks, Easily Access to Highway 48 and 404.
Property Features
- Date Listed: Tuesday, November 05, 2024
- Virtual Tour: View Virtual Tour for 978 Millard Street
- City: Whitchurch-Stouffville
- Neighborhood: Stouffville
- Full Address: 978 Millard Street, Whitchurch-Stouffville, L4A 0T2, Ontario, Canada
- Living Room: Hardwood Floor, O/Looks Frontyard, Open Concept
- Kitchen: Hardwood Floor, Large Window, Open Concept
- Listing Brokerage: Re/Max Atrium Home Realty - Disclaimer: The information contained in this listing has not been verified by Re/Max Atrium Home Realty and should be verified by the buyer.

