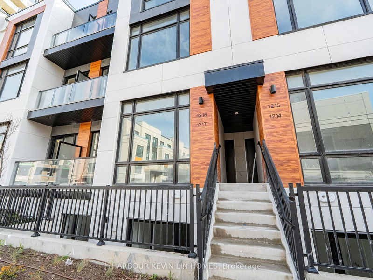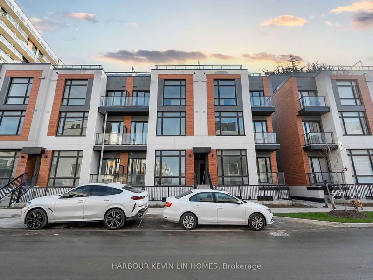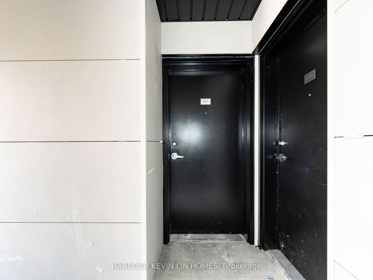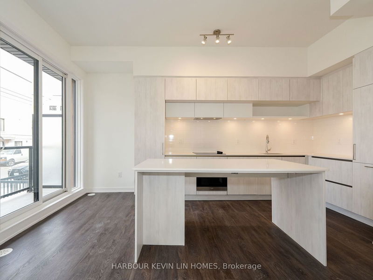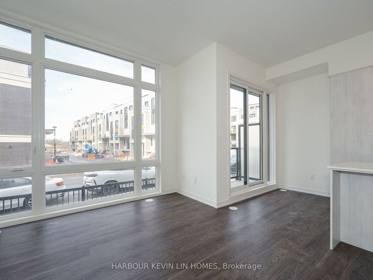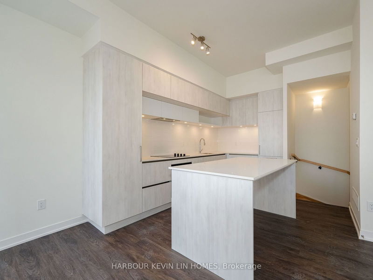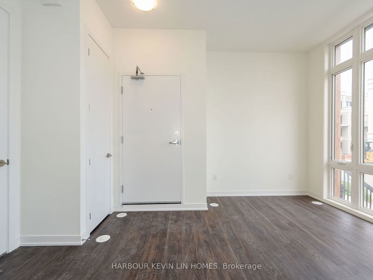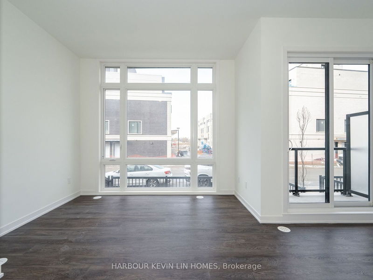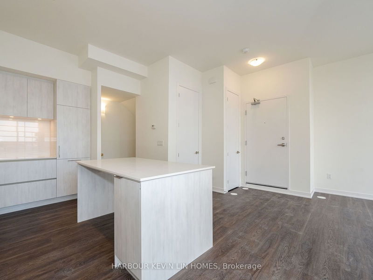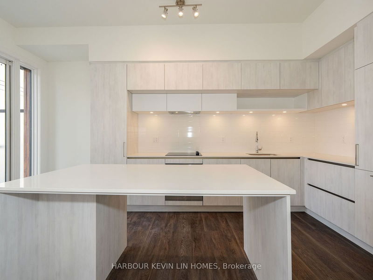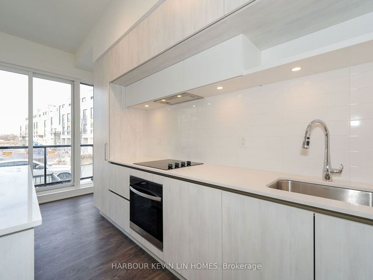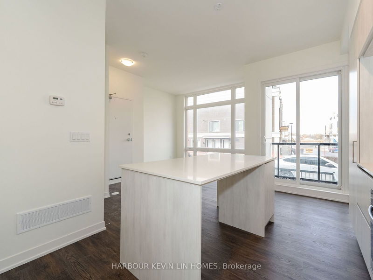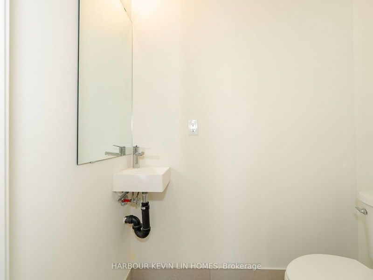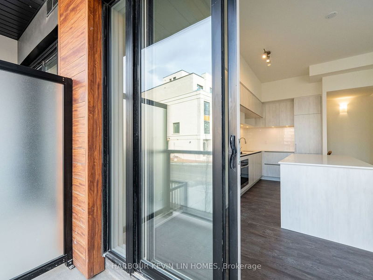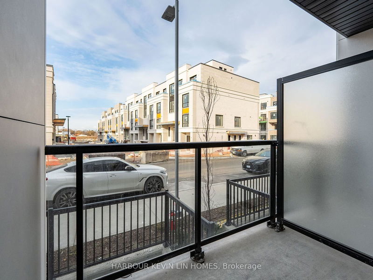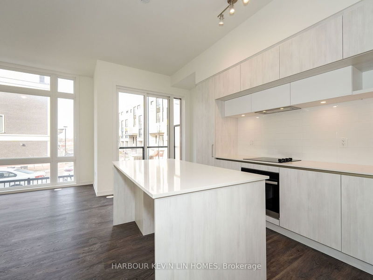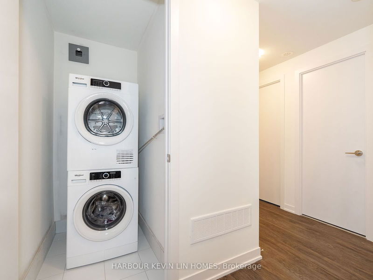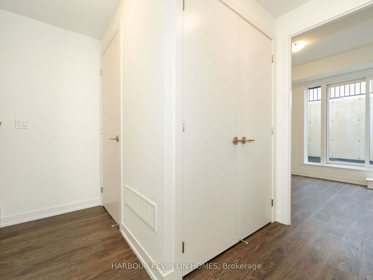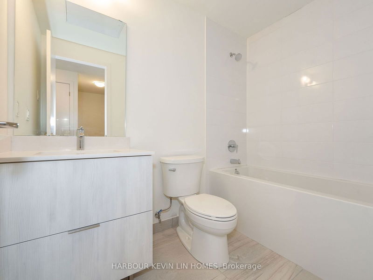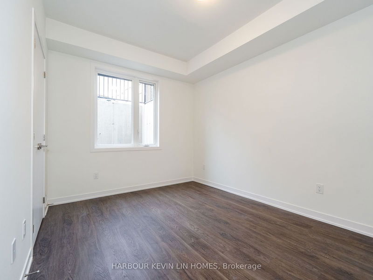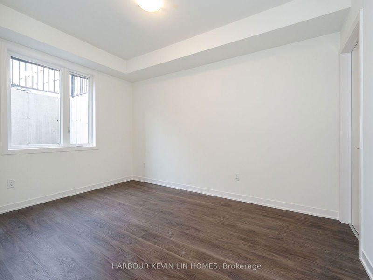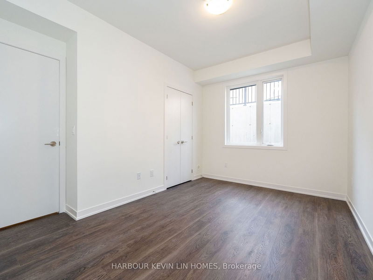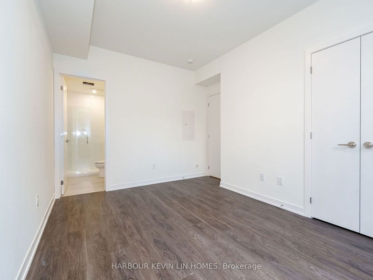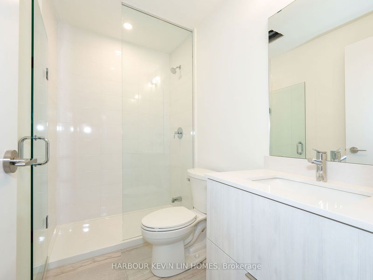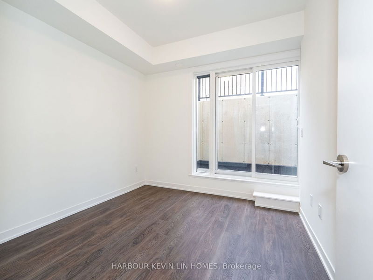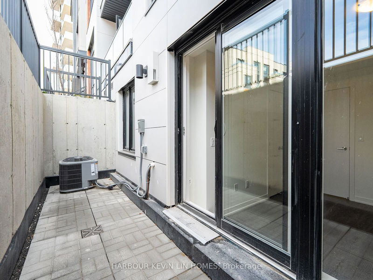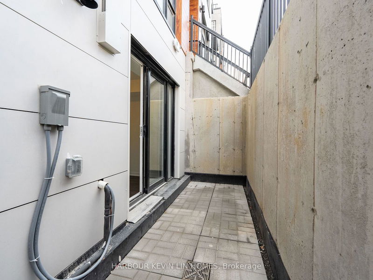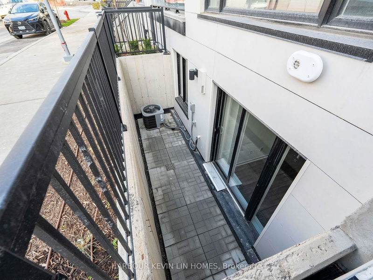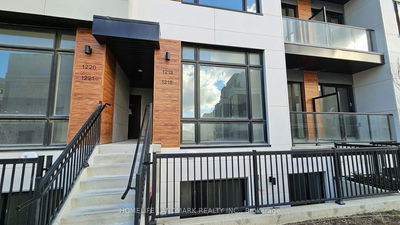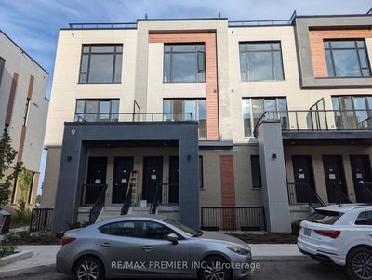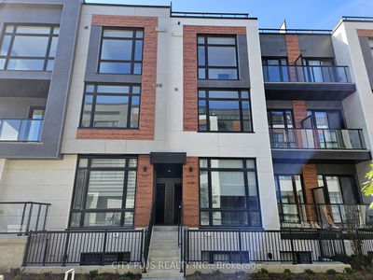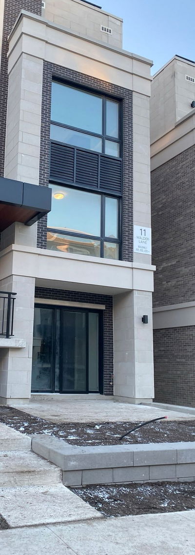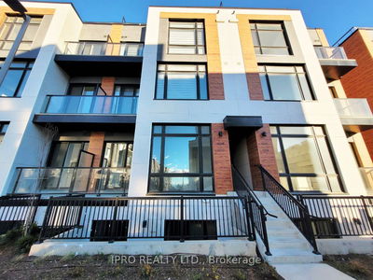Step Into A World Of Sophistication And Contemporary Elegance At Elgin East, Where Modern Design Meets An Ideal Location In One Of Richmond Hill's Most Desirable Neighborhoods. Nestled Amidst Scenic Parks And Vibrant Urban Amenities, This Stunning Brand-New, Never-Lived-In Home Offers A Rare Opportunity To Experience Luxury Living In A Flourishing Community. This 2 Bedroom, 3 Bathroom Townhouse Spans 959 Sq. Ft. Of Thoughtfully Designed Living Space, Complemented By An Additional 111 Sq. Ft. Of Private Outdoor Space. Every Inch Of This Home Has Been Crafted To Perfection, Featuring 10-Foot High Ceilings On The Main Floor And 9-Foot Ceilings On The Lower Level. The Chef-Inspired Eat-In Kitchen Is A True Showstopper, Boasting Sleek Quartz Countertops, A Central Island With Undermount Sink, And Built-In Stainless Steel Appliances. **Location, Location, Location:* Situated Moments From Top Rated Schools, Costco, Home Depot, Restaurants, Richmond Green Sports Centre & Park, Highway 404, Richmond Hill GO Station. Tenant Pays For Hydro & Water (Metergy Account) + Tenant Insurance.
Property Features
- Date Listed: Tuesday, November 05, 2024
- Virtual Tour: View Virtual Tour for 1217-8 David Eyer Road
- City: Richmond Hill
- Neighborhood: Rural Richmond Hill
- Full Address: 1217-8 David Eyer Road, Richmond Hill, L4S 0N3, Ontario, Canada
- Kitchen: Vinyl Floor, Quartz Counter, Backsplash
- Living Room: Vinyl Floor, Combined W/Dining, W/O To Balcony
- Listing Brokerage: Harbour Kevin Lin Homes - Disclaimer: The information contained in this listing has not been verified by Harbour Kevin Lin Homes and should be verified by the buyer.

