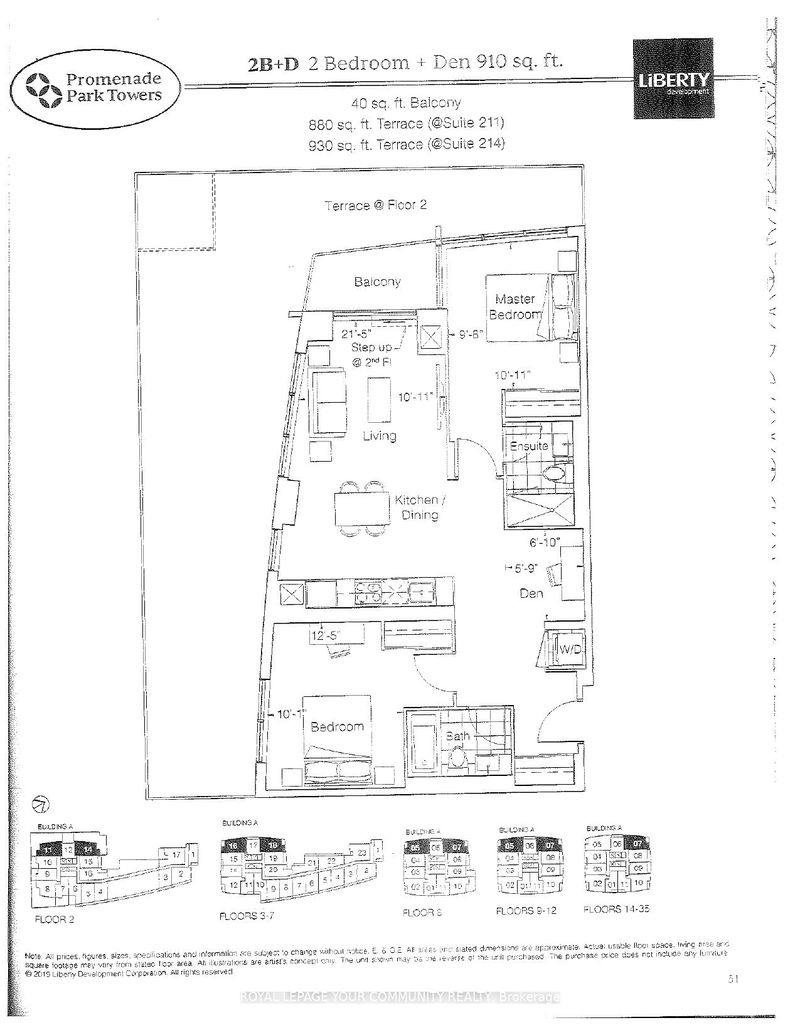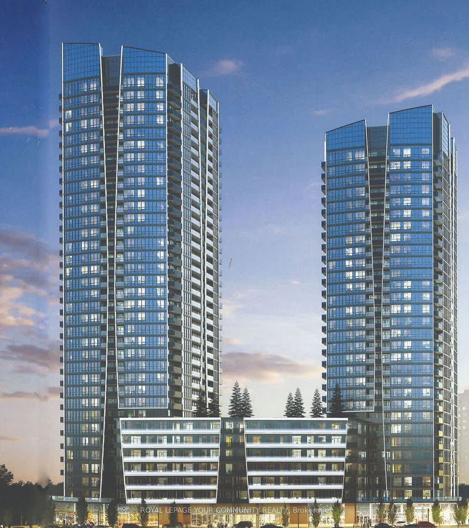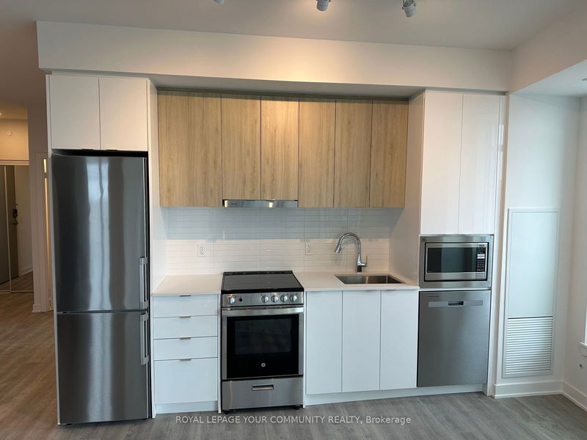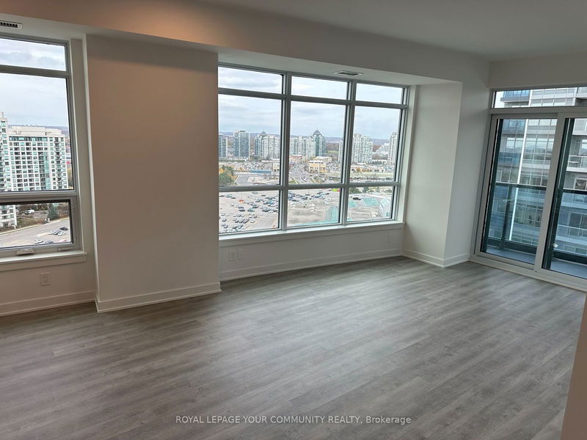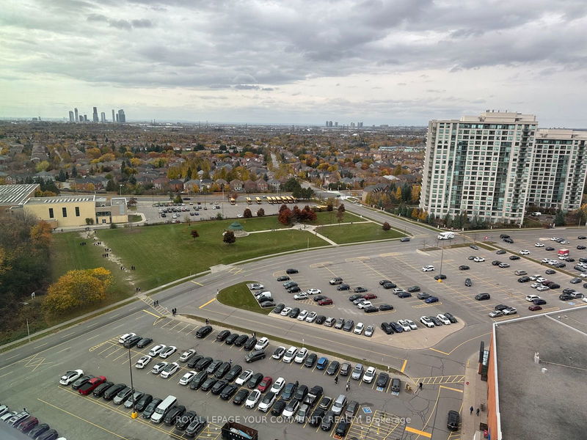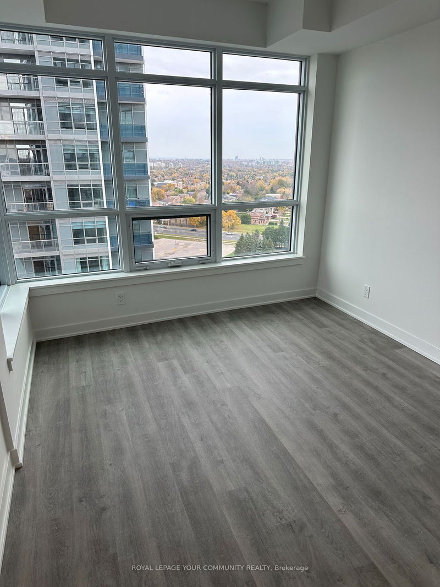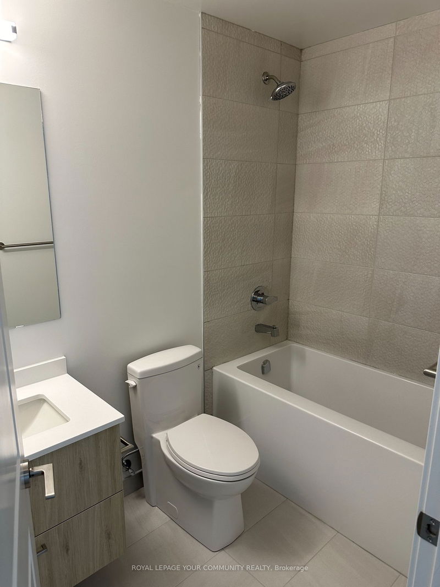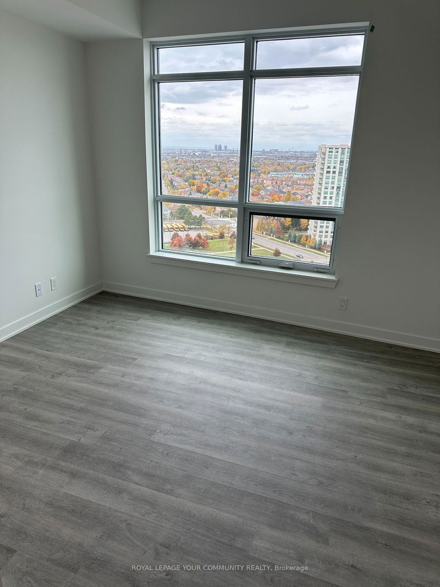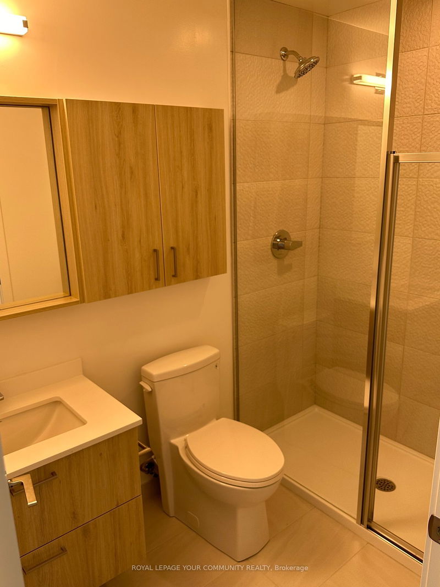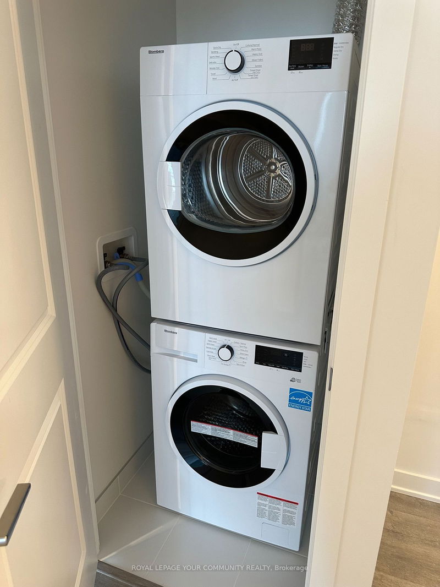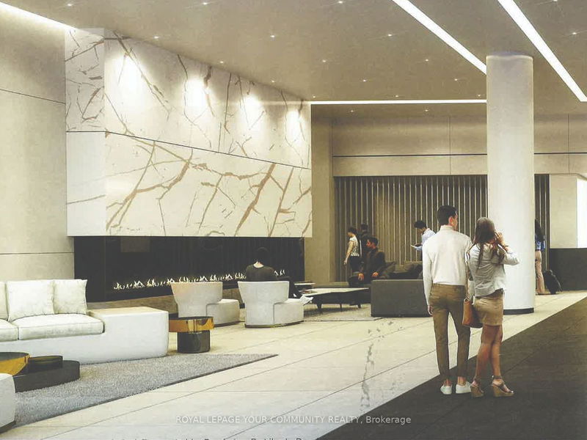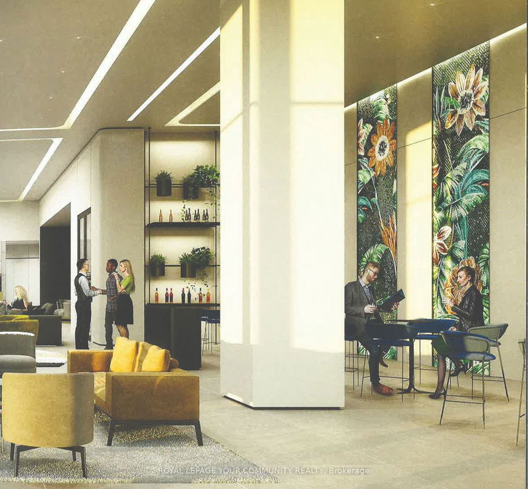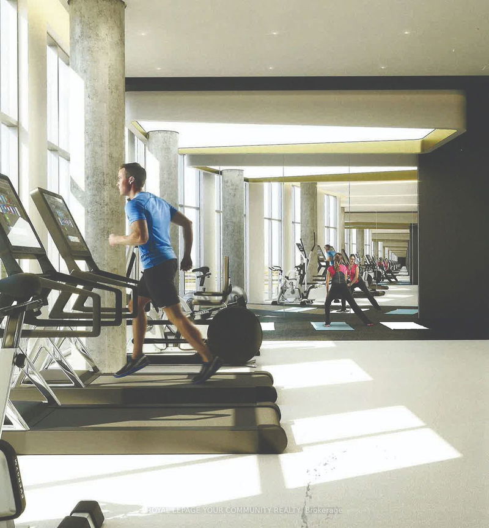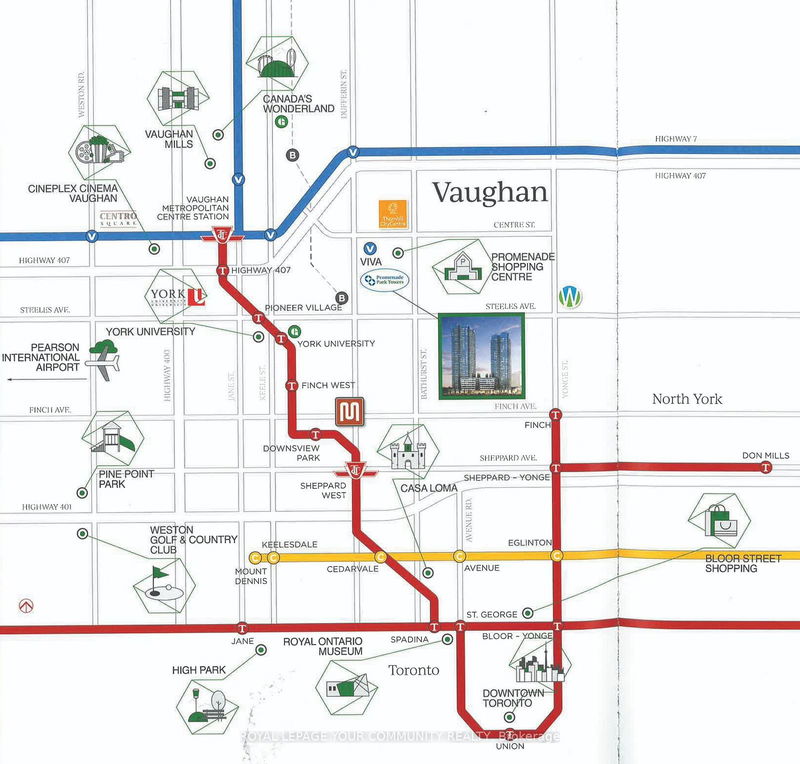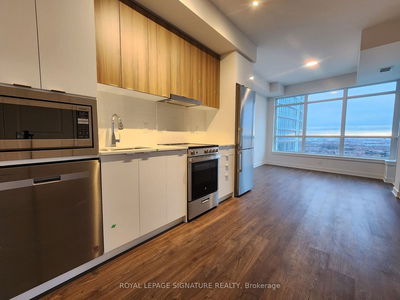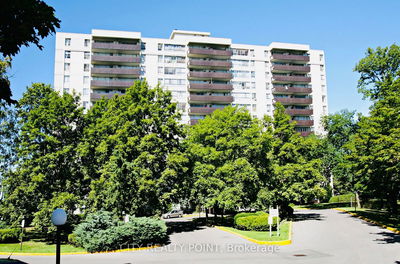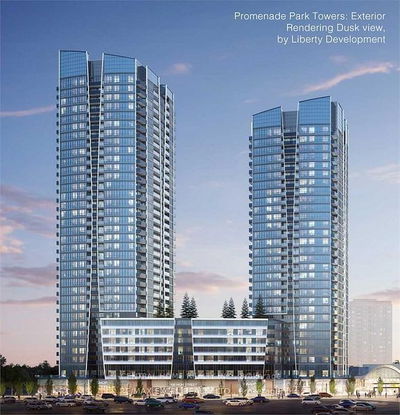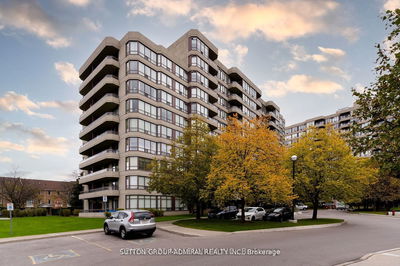Crisp, new 2 + den with optimal and best floor plan at 910 sq. ft, 2 washrooms, 9 ft ceilings, breathtaking, panoramic views of York Region! Overlooks forest/conservation, public library and prestigious Thornhill neighbourhoods. Direct access to Promenade Mall. Steps to Viva Terminal, Rapid Transit,TTC,plazas, theatres, restaurants & banks. 407, 400, Hwy 7; 404 & 401 are all within a short drive. 2 prestige schools are within minutes walk. Luxury and convenience at their best! Panoramic N/W and N/E views. Rich, modern amenities and finishes throughout.
Property Features
- Date Listed: Wednesday, November 06, 2024
- City: Vaughan
- Neighborhood: Brownridge
- Major Intersection: Bathurst/Clark/Centre
- Full Address: 1707-30 Upper Mall Way, Vaughan, L4J 0L7, Ontario, Canada
- Living Room: Picture Window, Combined W/Dining, W/O To Balcony
- Kitchen: Laminate, Stainless Steel Appl, Modern Kitchen
- Listing Brokerage: Royal Lepage Your Community Realty - Disclaimer: The information contained in this listing has not been verified by Royal Lepage Your Community Realty and should be verified by the buyer.

